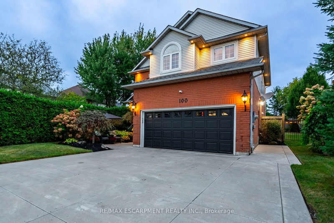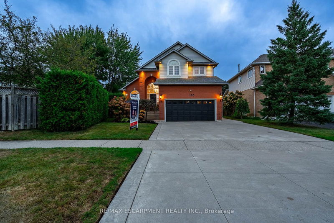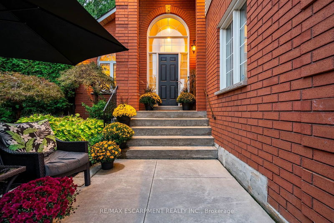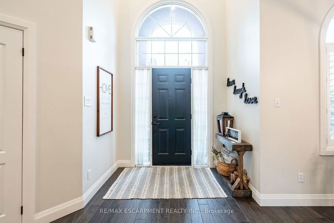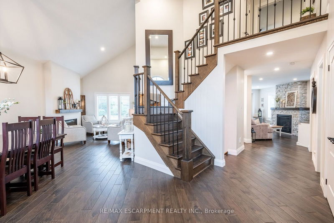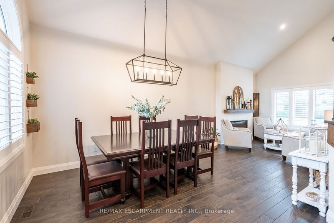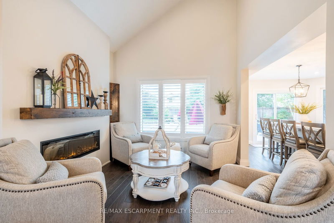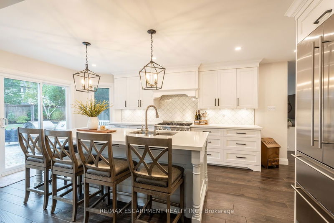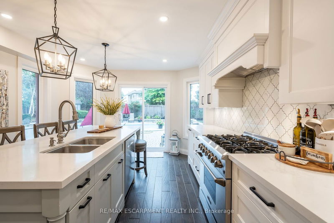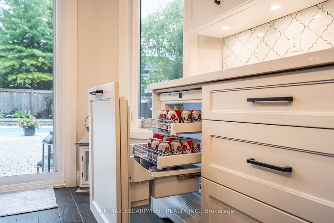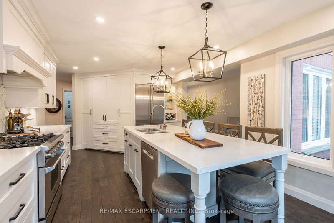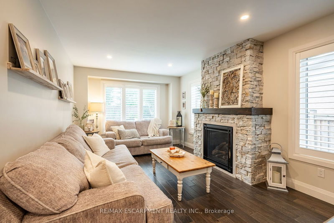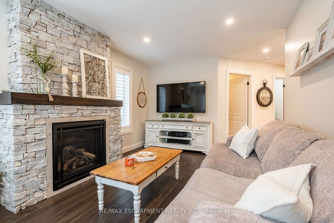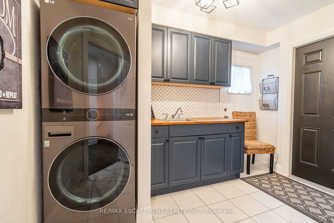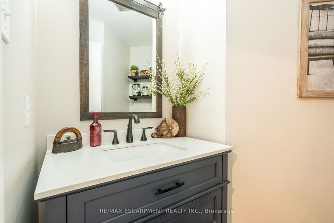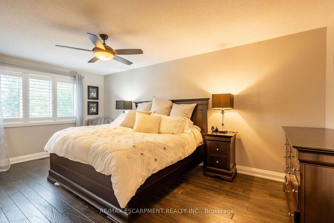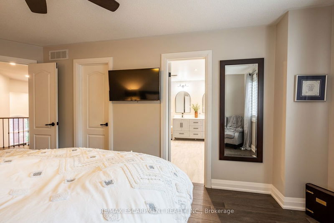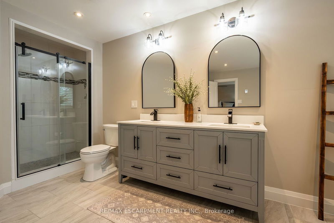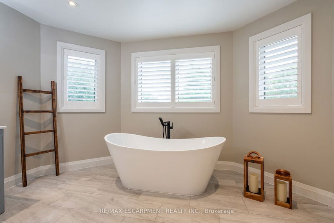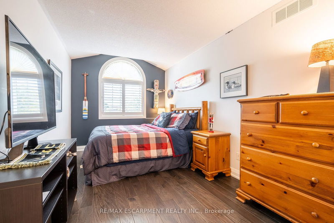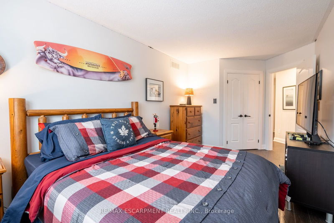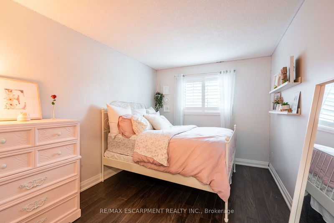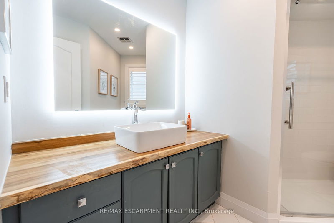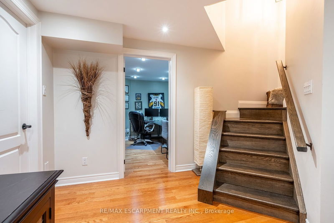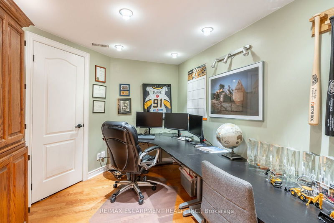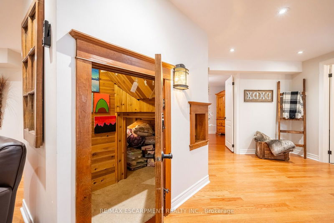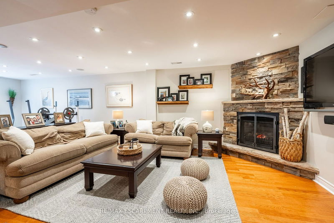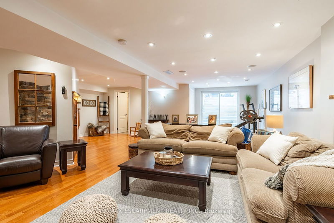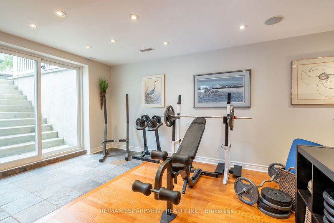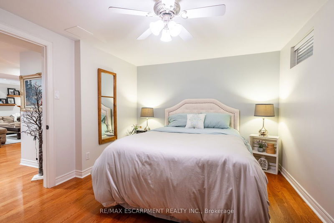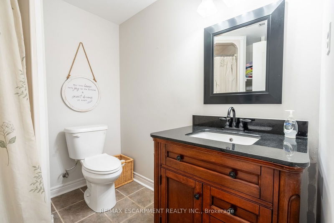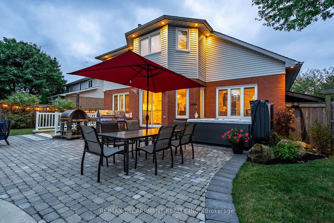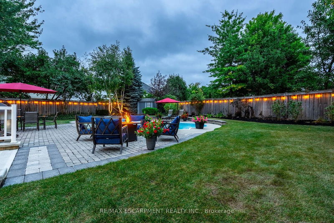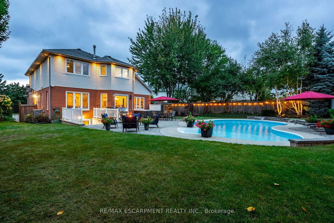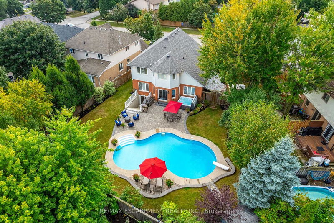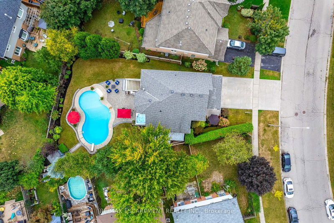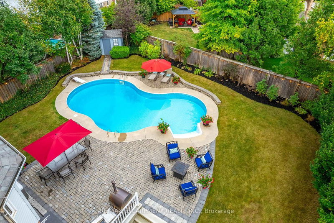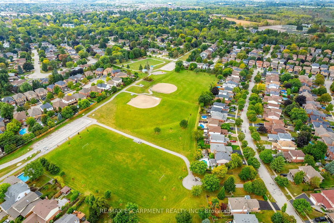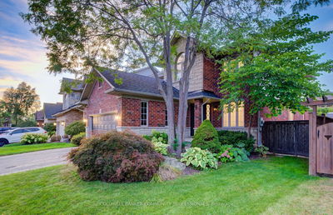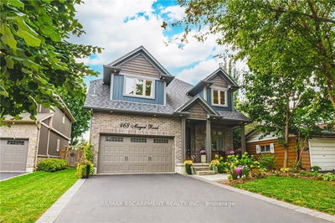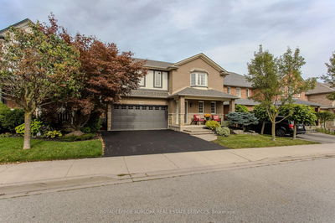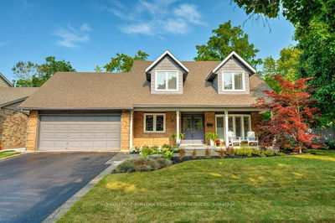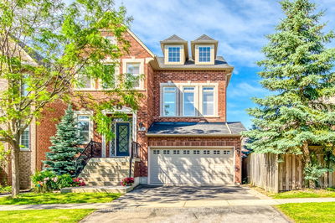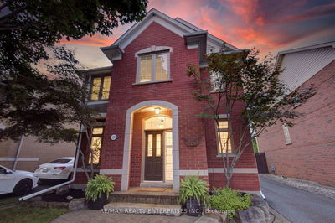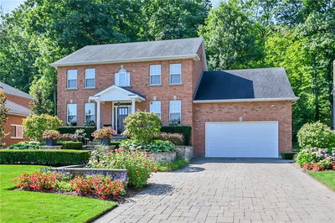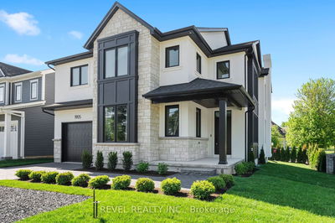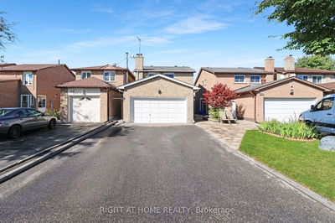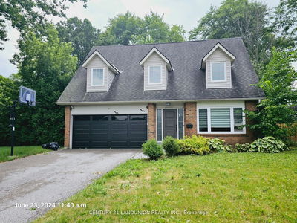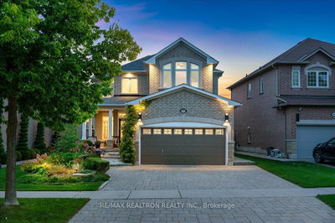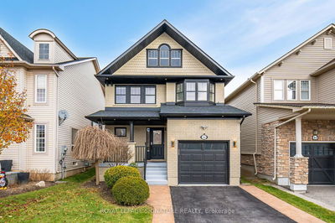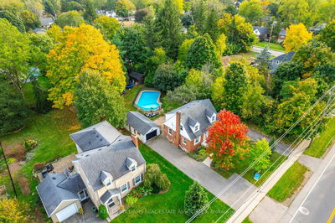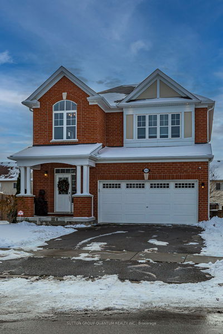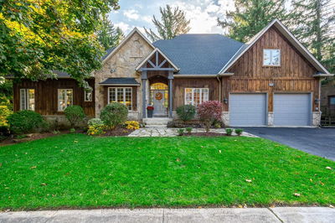Welcome to this stunning 2-storey detached home with a beautifully designed living space, set on an expansive pie-shaped lot. This home has been professionally updated with elegance & style, featuring handscraped hardwood floors & hardwood stairs w/ wrought iron spindles. Step into the bright & airy living/dining area complete w/ vaulted ceilings, pot lights & linear fireplace. The chef's kitchen is an entertainer's dream, boasting a large island that seats 6, high-end appliances including a 6-burner gas range with convection oven, all topped off with luxurious Caesarstone countertops. Enjoy cozy family moments in the inviting family room, featuring a gas fireplace with a natural stone surround. Upstairs, you'll find 3 spacious bedrooms, including a primary suite with a spa-like ensuite bath, showcasing a double vanity, freestanding tub, glass-enclosed shower & heated floors for ultimate comfort. The fully finished basement offers even more living space with a home office, additional bedroom, 3 pce bath & a rec room w/ gas fireplace. A concrete walk-up was rebuilt in 2023 leading you to a backyard oasis that's truly one of a kind. Relax or entertain on the huge patio area, take a dip in the heated in-ground pool. The double car garage features a large mezzanine & high ceilings offering space for a car lift, making this a perfect home for car enthusiasts. This exceptional property is a rare find, offering luxury, space & endless possibilities for family living & entertaining.
Property Features
- Date Listed: Tuesday, September 24, 2024
- City: Hamilton
- Neighborhood: Waterdown
- Major Intersection: Parkside to Boulding
- Kitchen: Main
- Family Room: Main
- Living Room: Main
- Listing Brokerage: Re/Max Escarpment Realty Inc. - Disclaimer: The information contained in this listing has not been verified by Re/Max Escarpment Realty Inc. and should be verified by the buyer.

