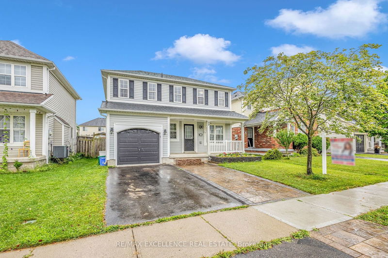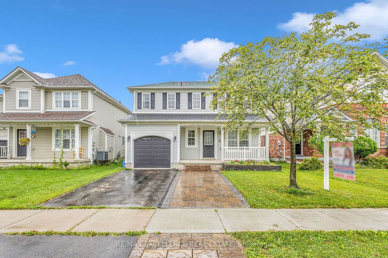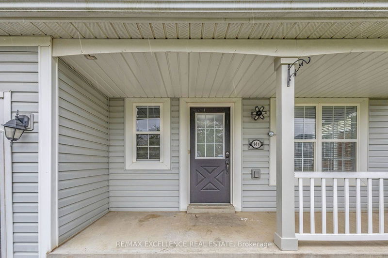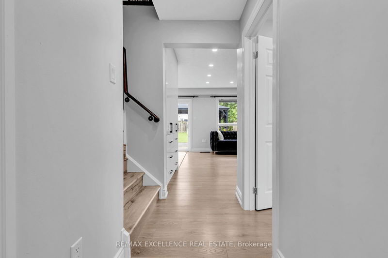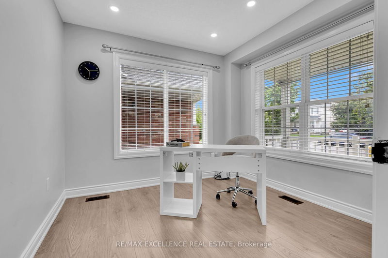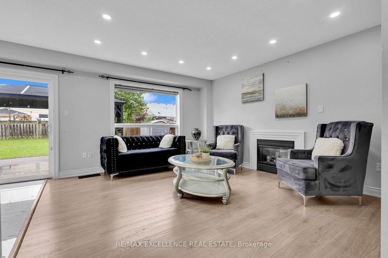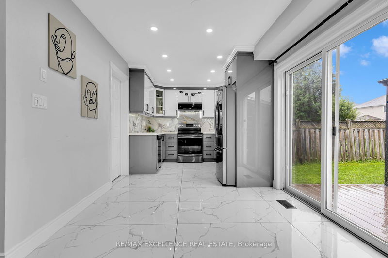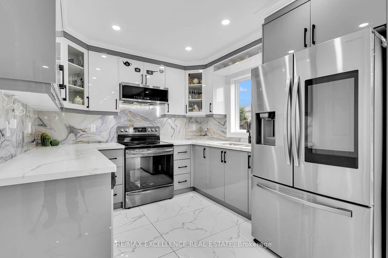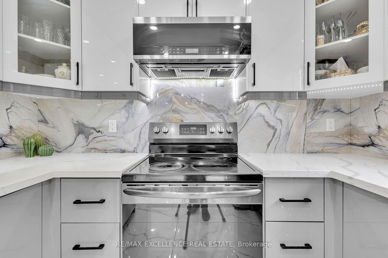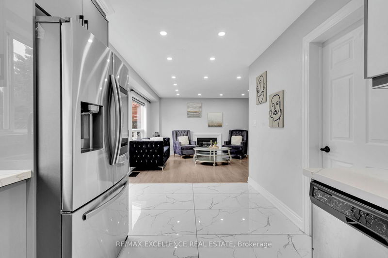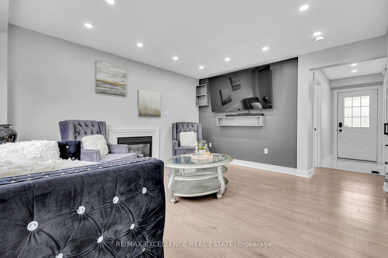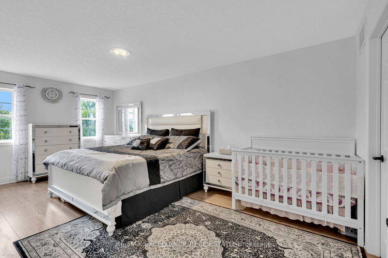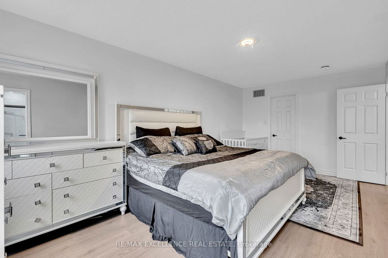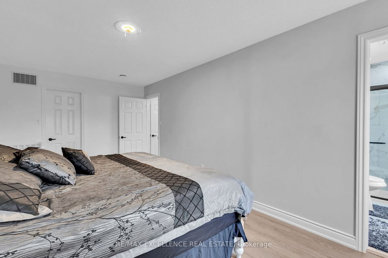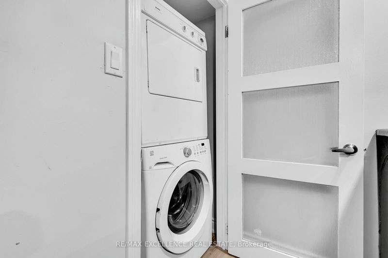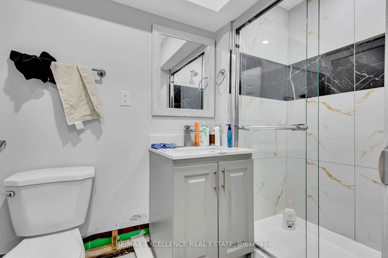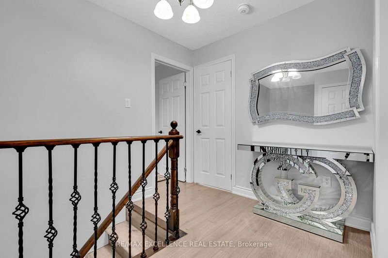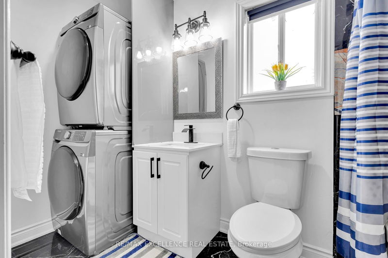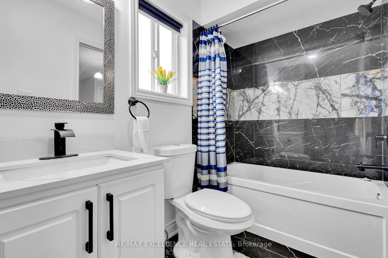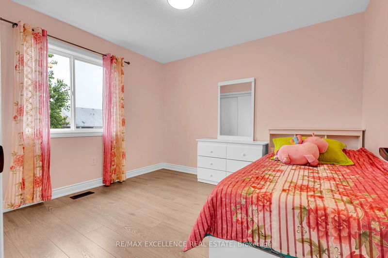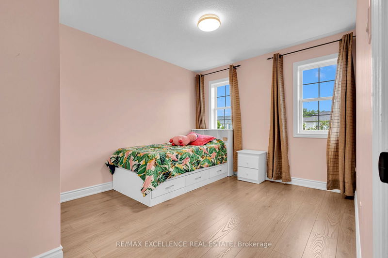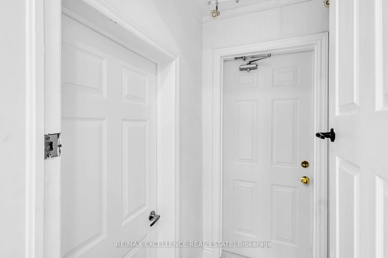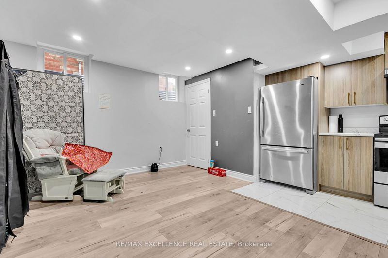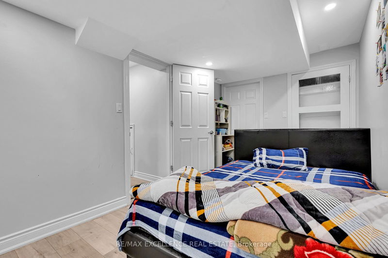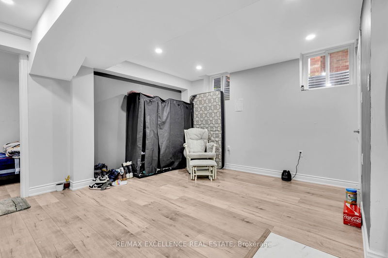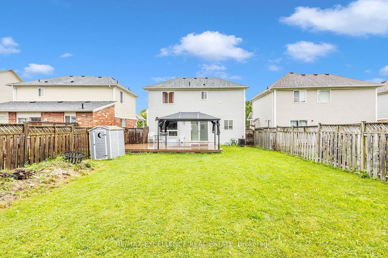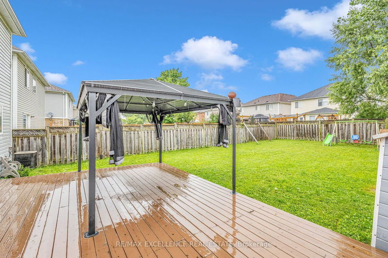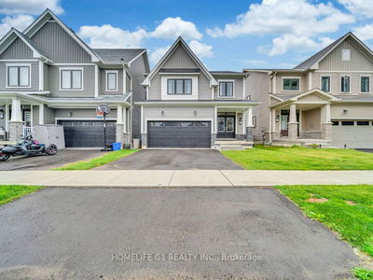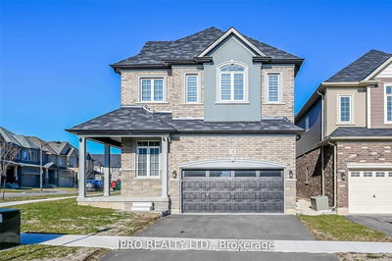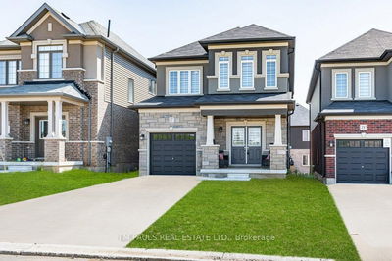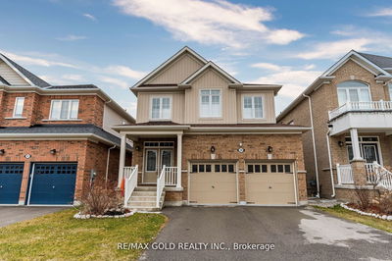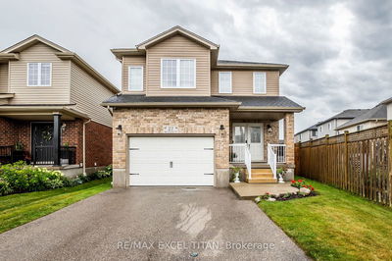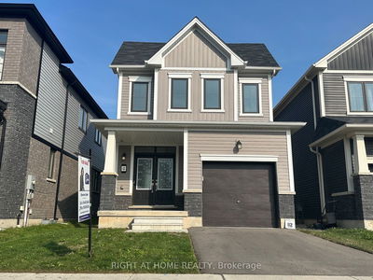This beautifully updated home features a spacious layout across two floors. The main level includes a large living room with a striking natural gas fireplace, a den, and a well-appointed kitchen with a stylish tiled backsplash. The convenient laundry room is located On the Second Floor. On the second level, you'll find a generously sized primary bedroom with a closet and a brand-new 4-piece en-suite bathroom. Additionally, there are two other well-sized bedrooms and a second 4-piece bathroom. The fully finished basement includes a separate kitchen, Family room, a 4-piece bathroom, a separate laundry area, and a bedroom that is currently rented. Enjoy your morning coffee on the covered front porch or unwind in the evenings on the back deck, which overlooks the fully fenced yard.
Property Features
- Date Listed: Thursday, September 26, 2024
- Virtual Tour: View Virtual Tour for 141 Osborn Avenue
- City: Brantford
- Major Intersection: Shellard and Veterans Memorial
- Full Address: 141 Osborn Avenue, Brantford, N3T 6S1, Ontario, Canada
- Family Room: Fireplace, Laminate
- Kitchen: B/I Microwave, Tile Floor
- Listing Brokerage: Re/Max Excellence Real Estate - Disclaimer: The information contained in this listing has not been verified by Re/Max Excellence Real Estate and should be verified by the buyer.

