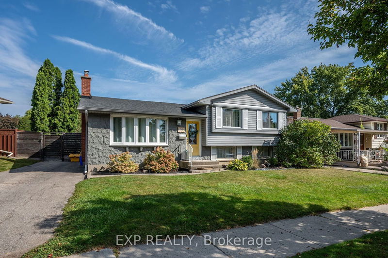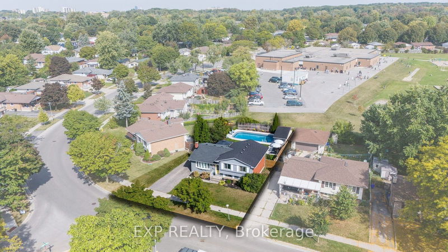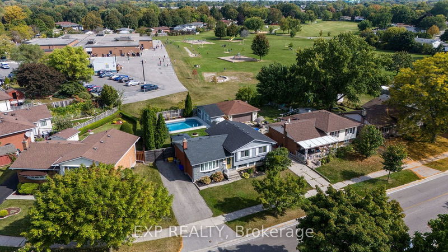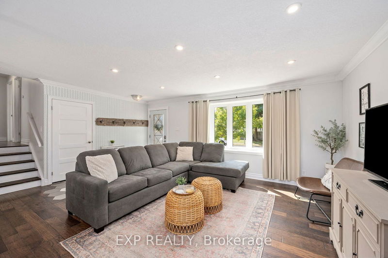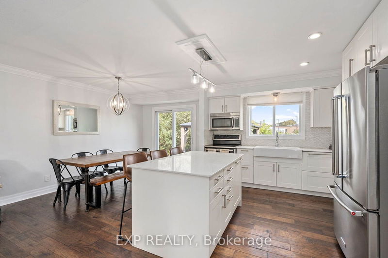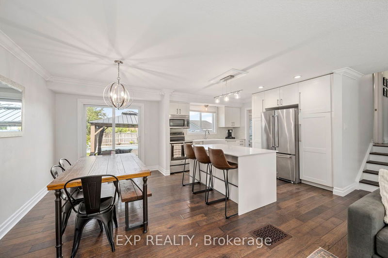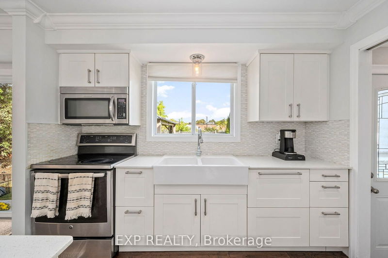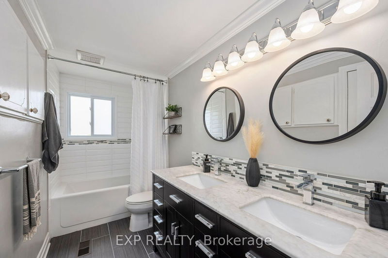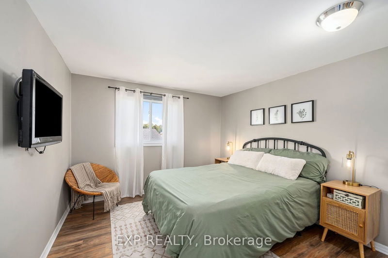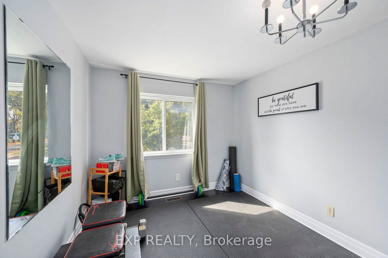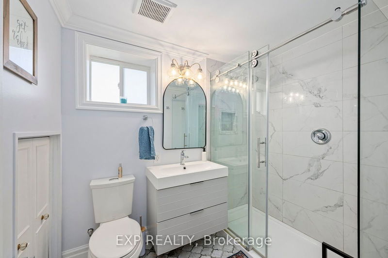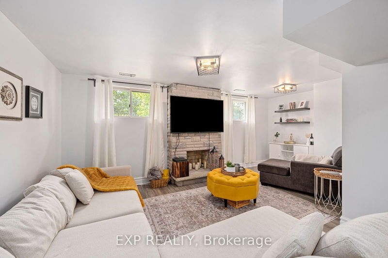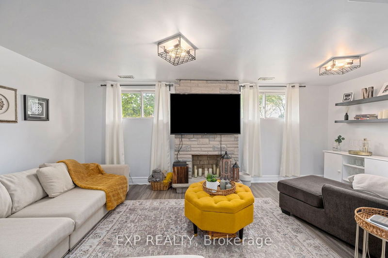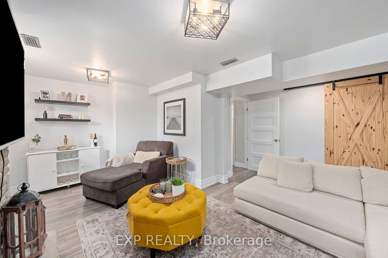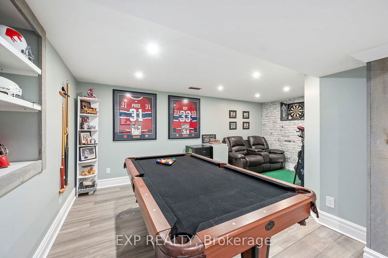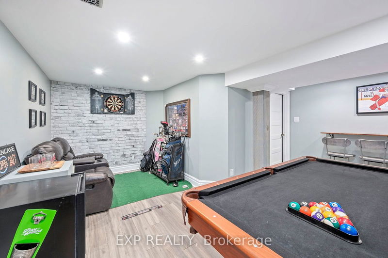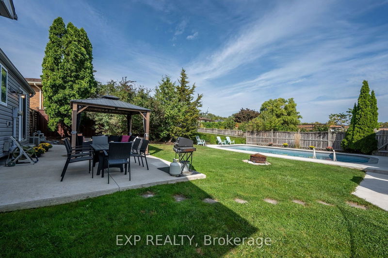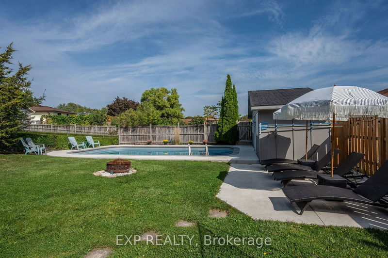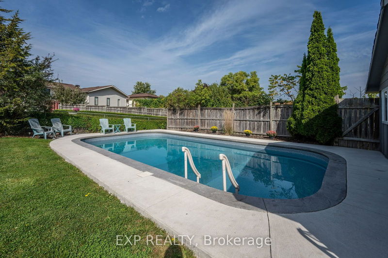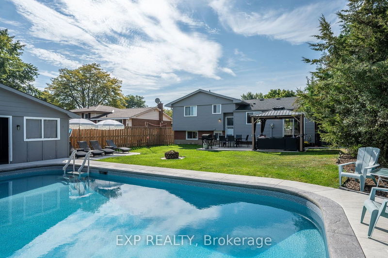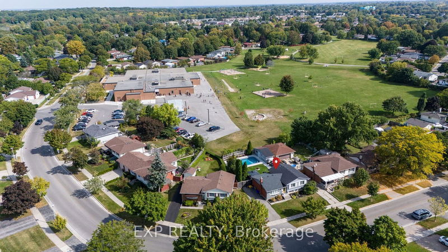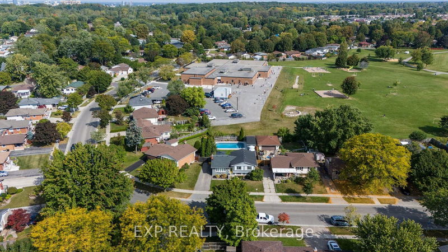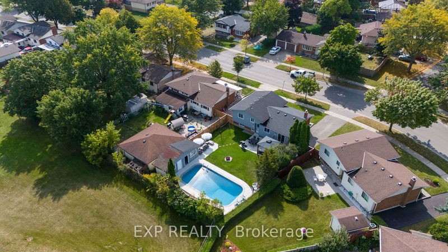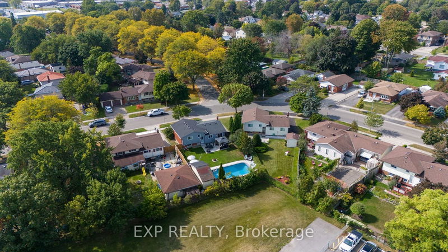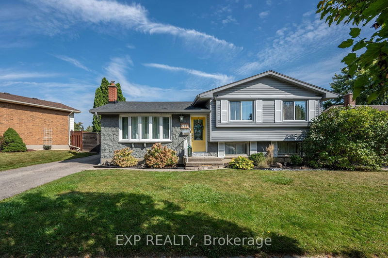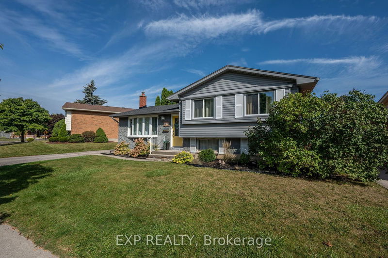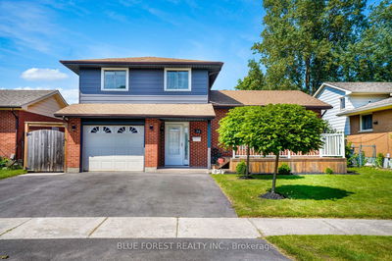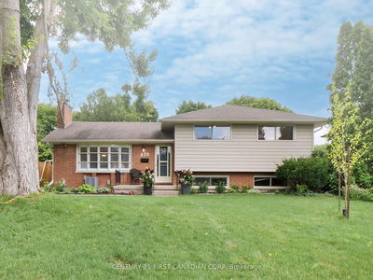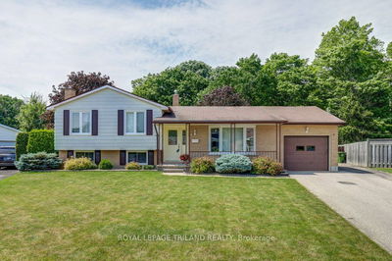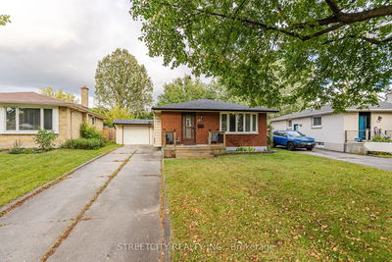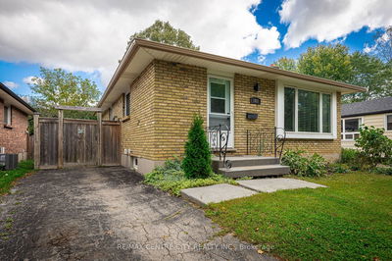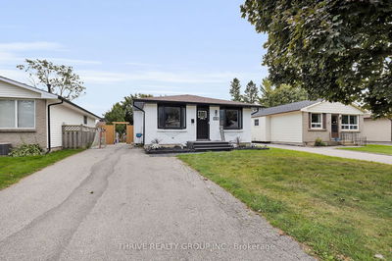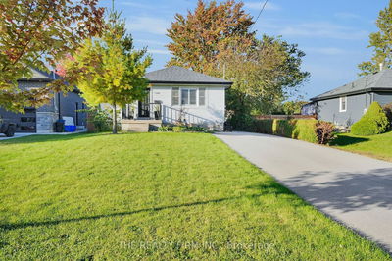Move-in ready side-split, perfect for entertaining, featuring an in-ground pool in the highly sought-after South London neighbourhood. This home backs onto green space and is just steps away from Nicholas Wilson Public School. Sitting on a spacious 70x113 lot, it has been updated top to bottom, both inside and out! As you enter, you're greeted by a bright and inviting foyer with beautiful hexagon tile seamlessly transitioning into engineered hardwood floors. The open-concept main floor features a stunning white kitchen with granite countertops, a farmhouse sink, and glass patio doors leading to the backyard oasis.The main floor also offers three generously sized bedrooms and a updated bathroom complete with a deep soaker tub, double vanity, and tile surround. Downstairs, the lower level provides a flexible space that could serve as a 4th bedroom but is currently set up as a cozy second family room. The lower level also boasts a beautifully updated bathroom with heated floors. The highlight of this property is the backyard oasis, completely overhauled in 2022-23. A large concrete patio off the kitchen with a gazebo makes for the perfect summer BBQ spot, overlooking the pool. The pool has been extensively updated with a new liner, lines, skimmer, concrete surround, coping, jets, pump, and even a concrete tanning area. The pool house provides ample storage for all your pool essentials. Additional updates include furnace (2018), A/C (2016), Nest thermostat, spray foam insulation (2016), new laminate flooring in two bedrooms (2021), and fence (2023). Most windows and doors have been updated, including the bay window (2018). The home features new light fixtures with energy-efficient LED lighting, updated taps and faucets, a renovated kitchen with quartz countertops (2016), engineered hardwood on the main floor. Throughout the home, you'll find new doors, trim, crown molding, and appliances (2016).
Property Features
- Date Listed: Thursday, September 26, 2024
- Virtual Tour: View Virtual Tour for 977 Osgoode Drive
- City: London
- Neighborhood: South Y
- Major Intersection: WILLOW LANE
- Full Address: 977 Osgoode Drive, London, N6E 1C9, Ontario, Canada
- Living Room: Main
- Kitchen: Main
- Family Room: Main
- Listing Brokerage: Exp Realty - Disclaimer: The information contained in this listing has not been verified by Exp Realty and should be verified by the buyer.

