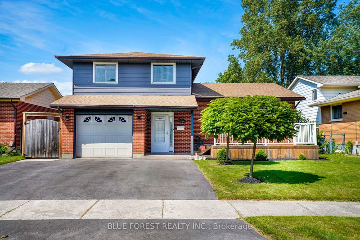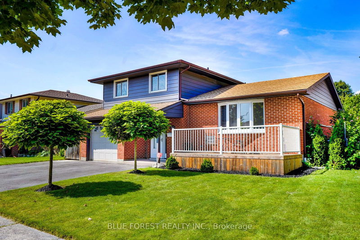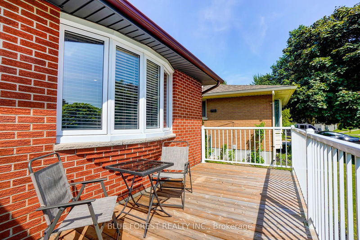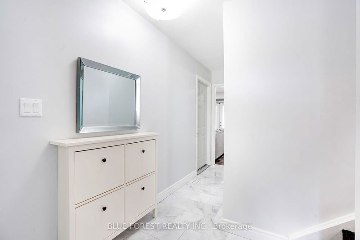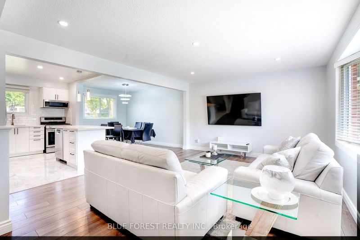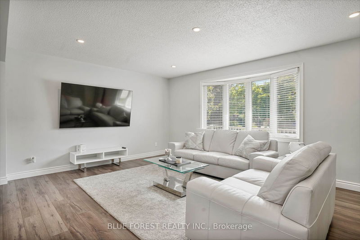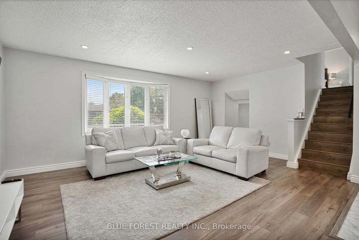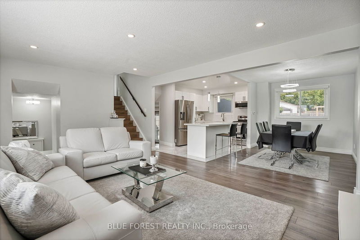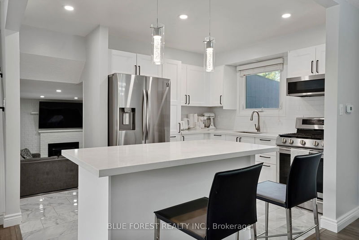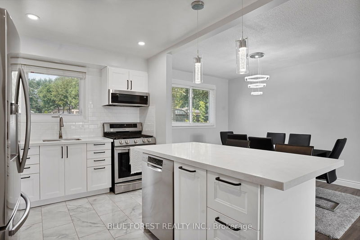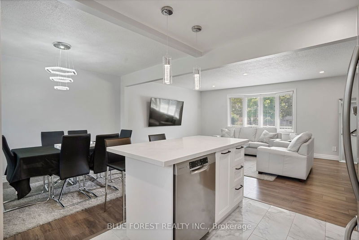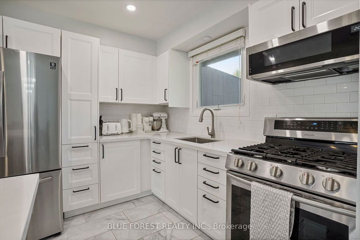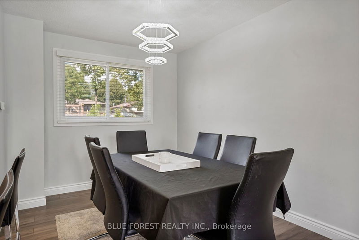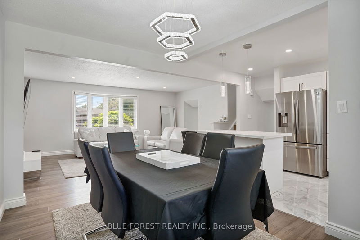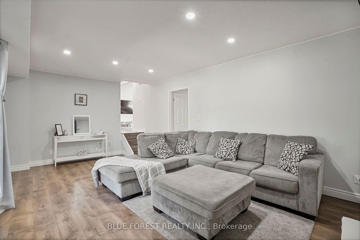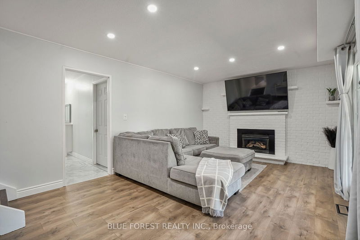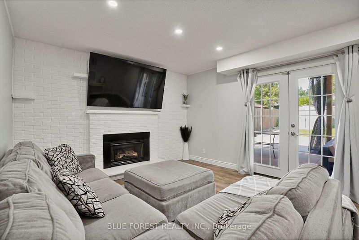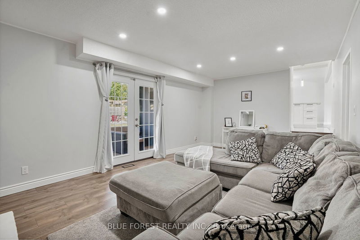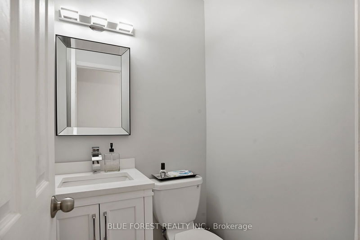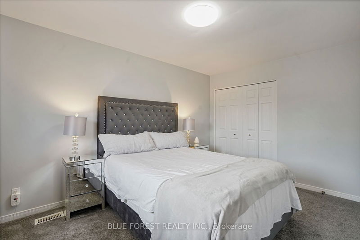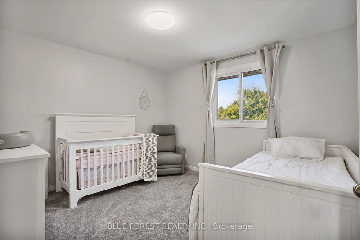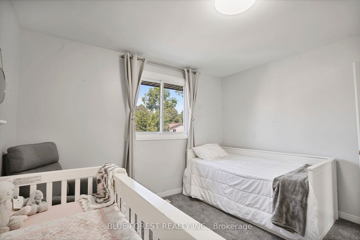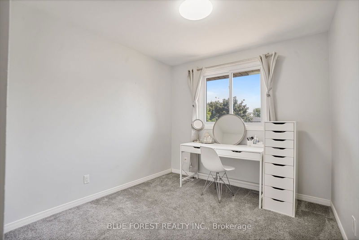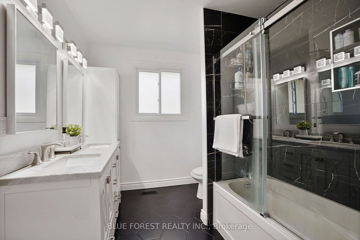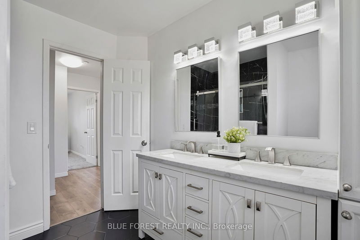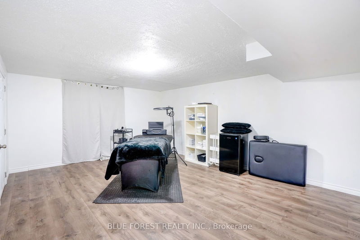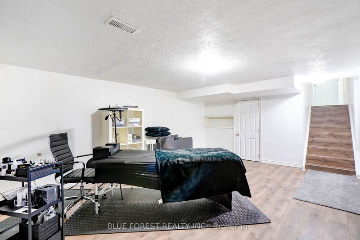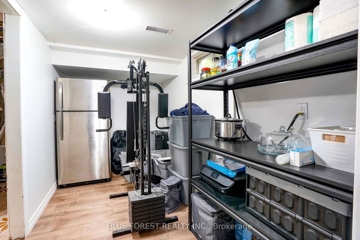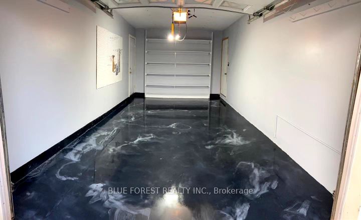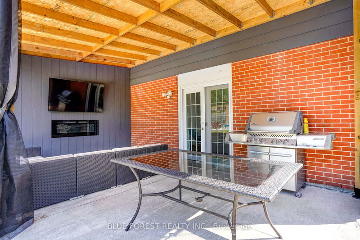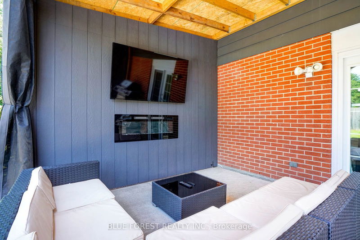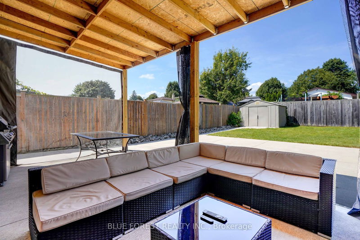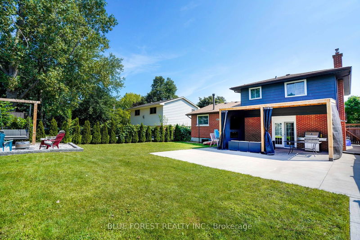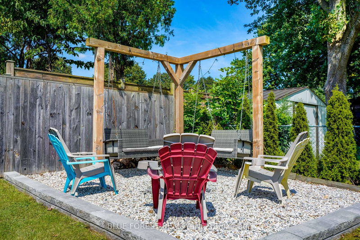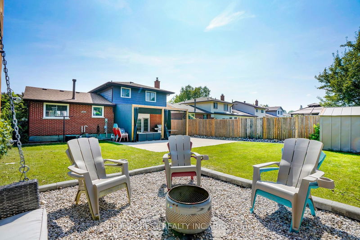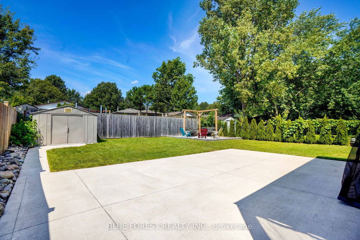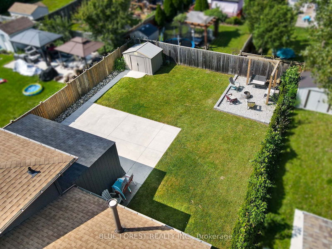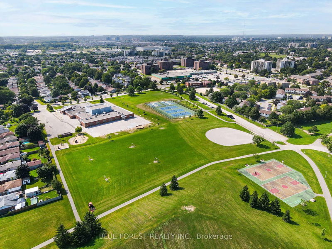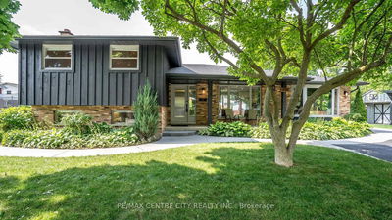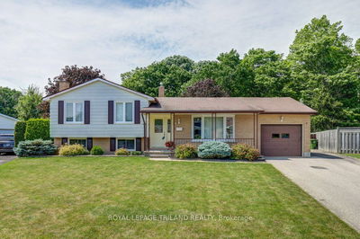Welcome to beautiful 14 Finch Crescent. This amazing 4 level side split home is turnkey ready and comes with plenty of updates. Furnace replaced 2021, Light Fixtures updated throughout the house in 2020, Kitchen cabinets updated in 2020, Kitchen counter tops updated in 2020, Tile Floors changed in 2020, Both bathrooms updated 2021, New kitchen appliances 2021, Garage floors were freshly epoxied in 2022, Custom outdoor fire place designed in 2022, Closet doors updated 2024, Water heater replaced in 2023, Exterior of the house painted in 2023. This property is a true gem, in a quiet family friendly neighbourhood close to all amenities (grocery stores, schools and White Oaks Mall) and only a few minutes from the highway. The backyard is absolutely gorgeous with a large covered patio, a custom designed fire-pit with beautiful swing seats and plenty of green space for the kids to play. This home is not one that you want to miss out on.
Property Features
- Date Listed: Monday, August 26, 2024
- Virtual Tour: View Virtual Tour for 14 Finch Crescent
- City: London
- Major Intersection: Turn Left from Bradley Avenue onto Ernest Avenue. Take a right on Finch Crescent.
- Kitchen: Main
- Living Room: Main
- Family Room: Brick Fireplace
- Listing Brokerage: Blue Forest Realty Inc. - Disclaimer: The information contained in this listing has not been verified by Blue Forest Realty Inc. and should be verified by the buyer.

