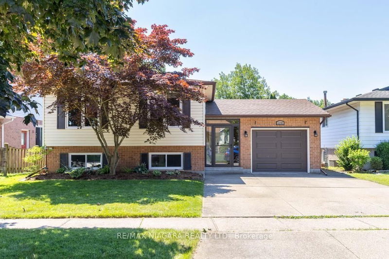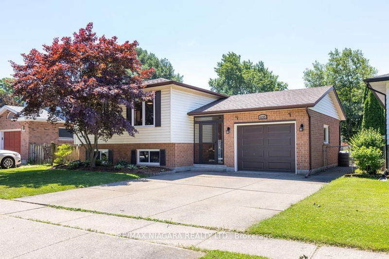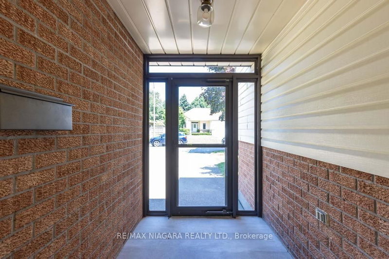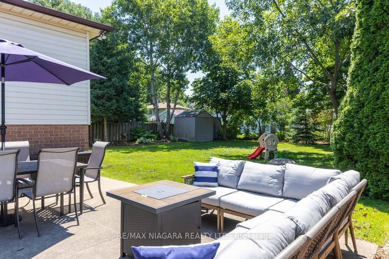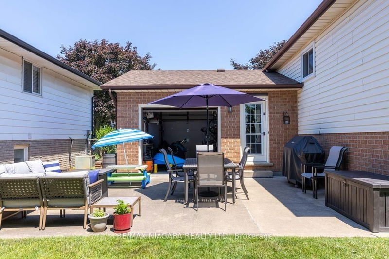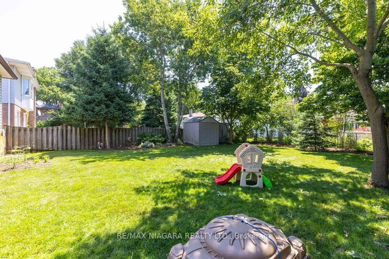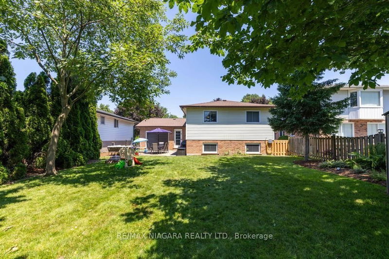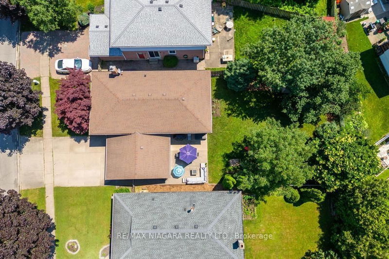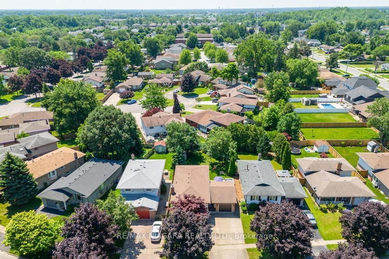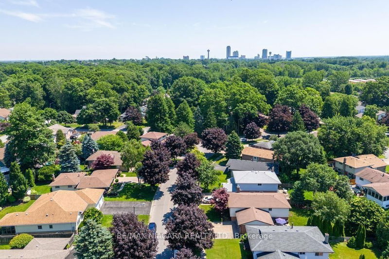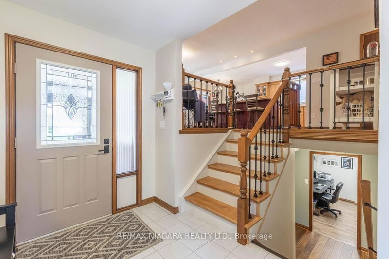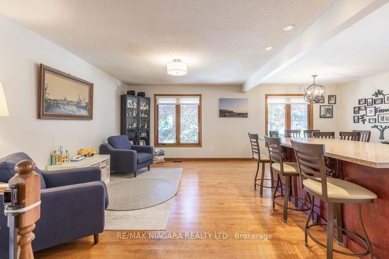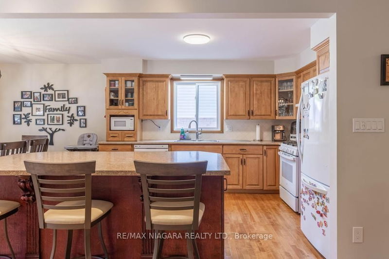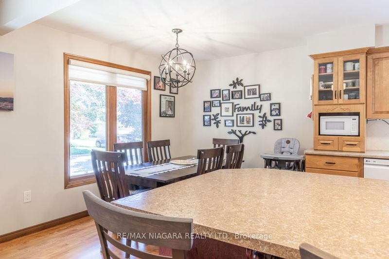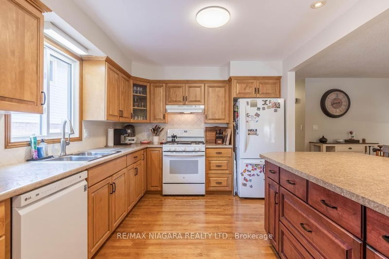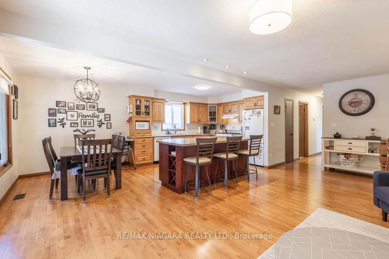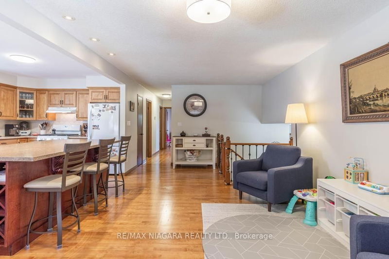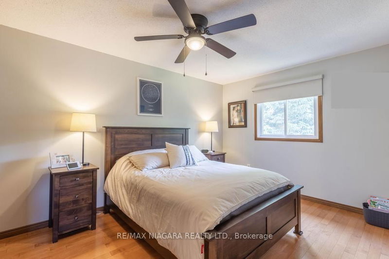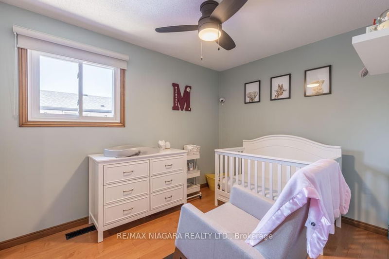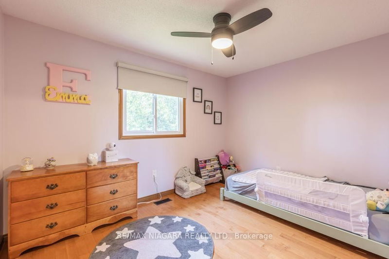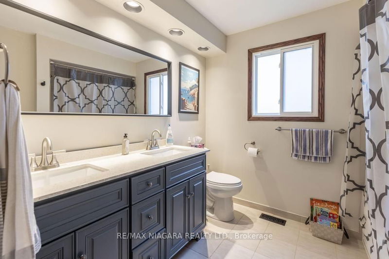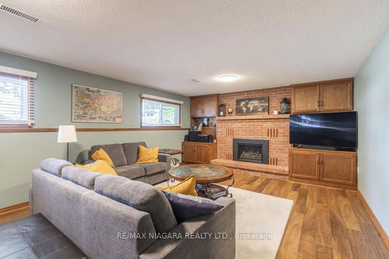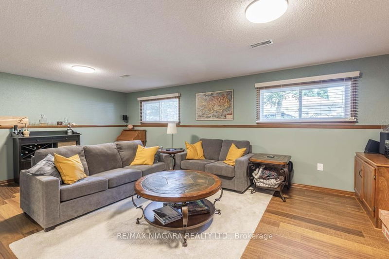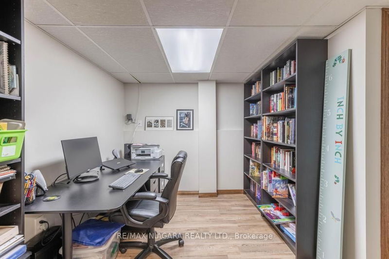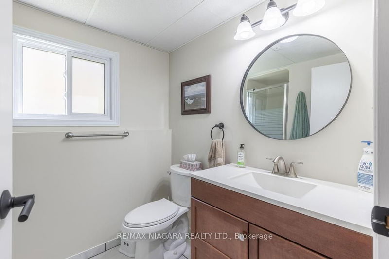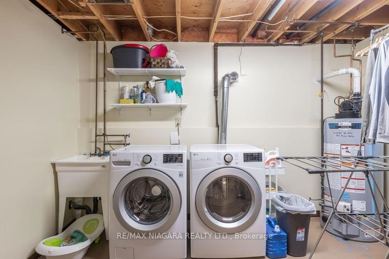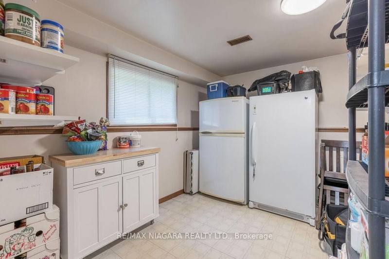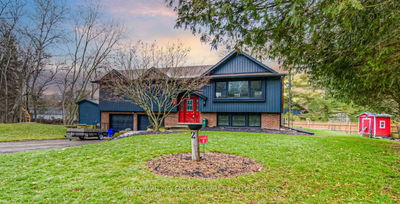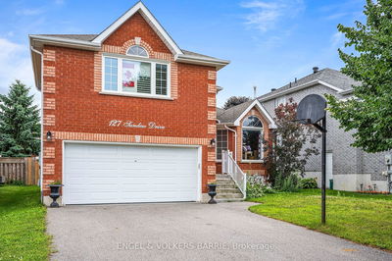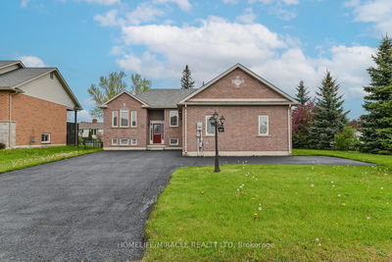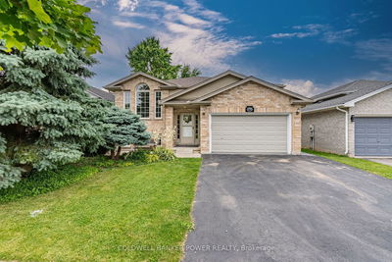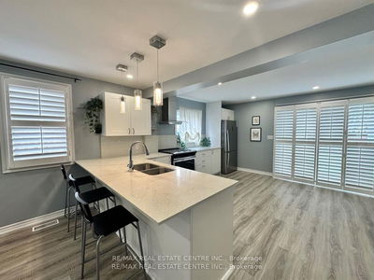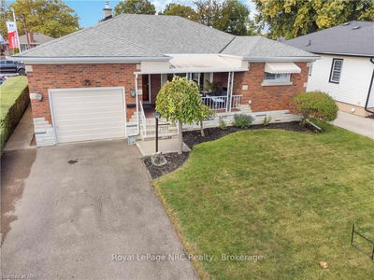Welcome to your new favourite hangout spot that just happens to come with a house attached! This delightful 3-bedroom, 2-bathroom gem in Niagara Falls is the cozy family home you've been searching for. Reconfigured to an open concept kitchen that flows seamlessly into the living room, its the perfect layout for catching up over coffee or those epic, unplanned game nights. The lower family room is just the spot, complete with a new fireplace that's ideal for those chillier evenings, or simply for setting a relaxing mood. The extra space is perfect for an exercise room, toy room or craft room even. And who needs a boring old garage when you can have a tandem garage door? Perfect for backyard parties leading into the large private backyard, ideal for future pool or a safe play area for kids and pets. It's a little slice of nature right at home. Nearby, Charnwood Park and various shopping spots including Walmart Supercentre or Niagara Square Shopping Centre make errands or outings a breeze - because who wants to drive hours for groceries. Little kids? MacBain Community centre is right down the street with the best outdoor park which includes a splash pad and skate park.
Property Features
- Date Listed: Thursday, September 26, 2024
- City: Niagara Falls
- Major Intersection: South down Montrose Rd from Lundy's Lane, next left on Delta Dr.
- Full Address: 6195 Delta Drive, Niagara Falls, L2H 2H5, Ontario, Canada
- Kitchen: Main
- Living Room: Main
- Family Room: Lower
- Listing Brokerage: Re/Max Niagara Realty Ltd. - Disclaimer: The information contained in this listing has not been verified by Re/Max Niagara Realty Ltd. and should be verified by the buyer.

