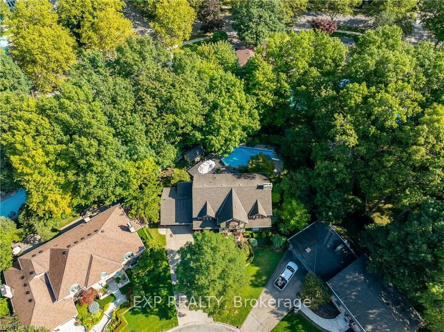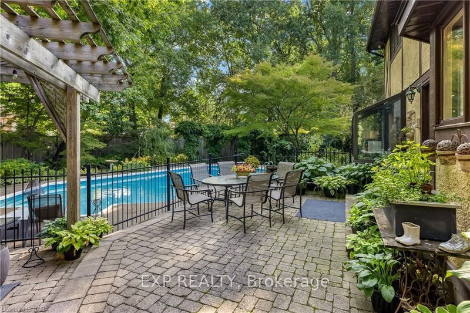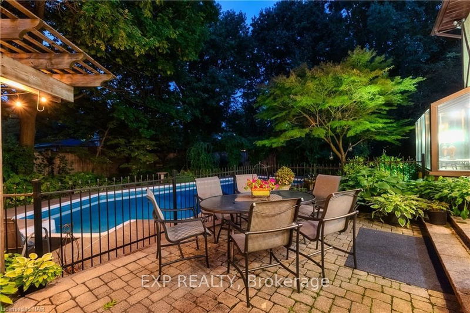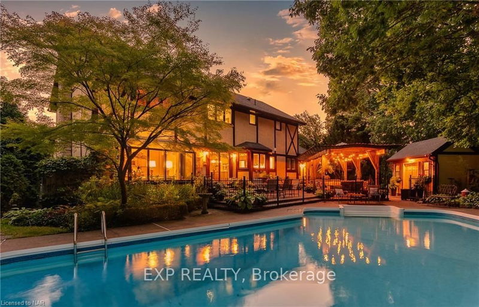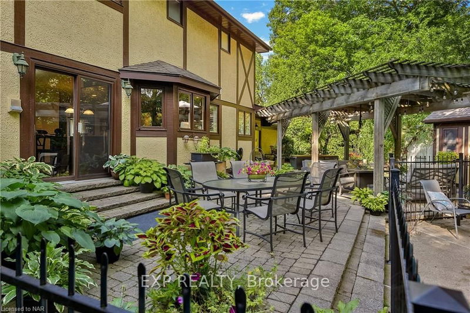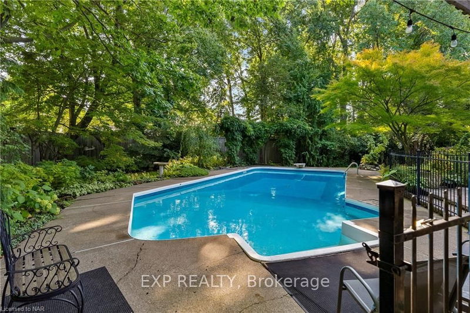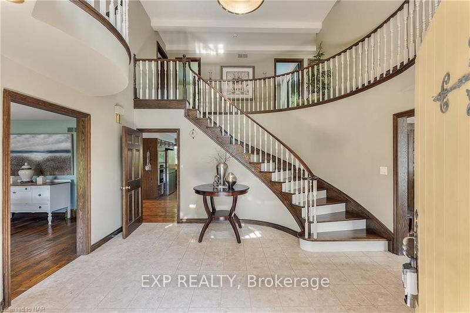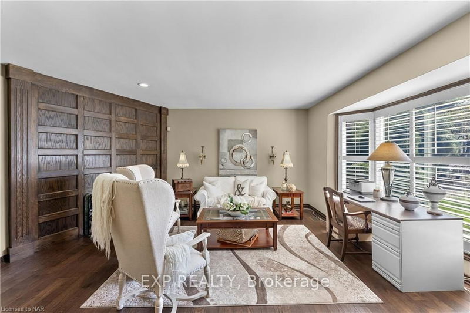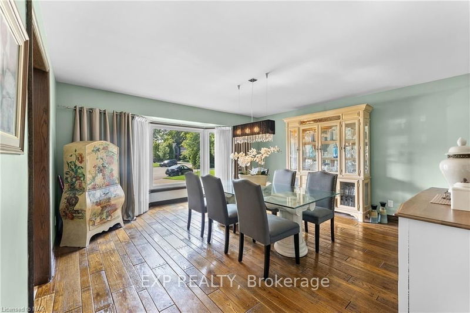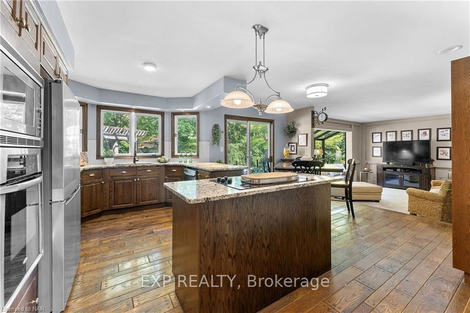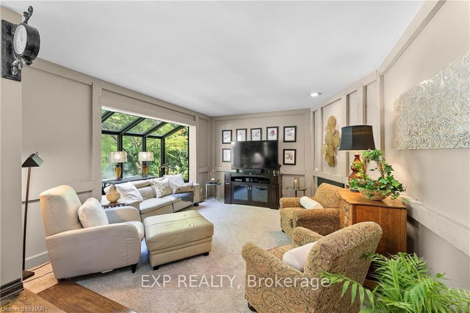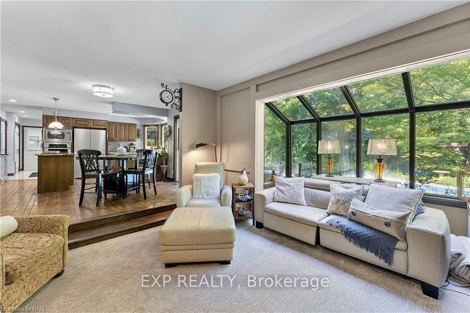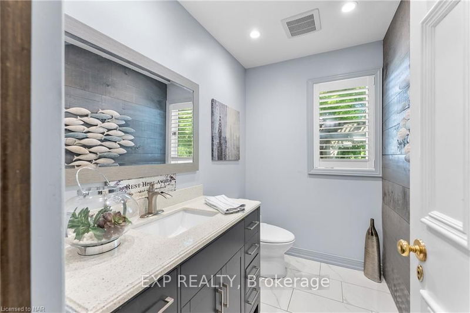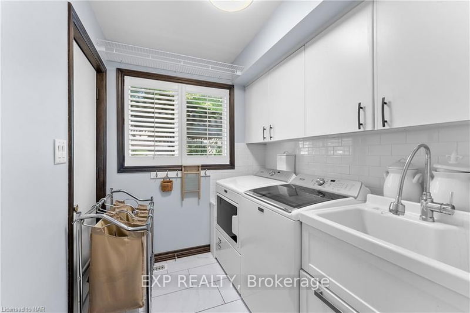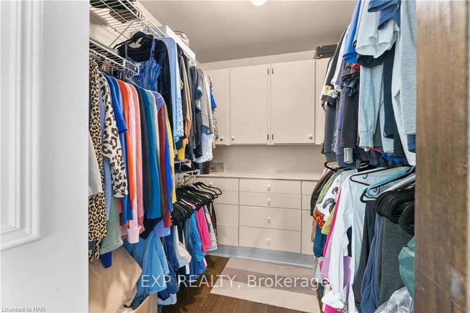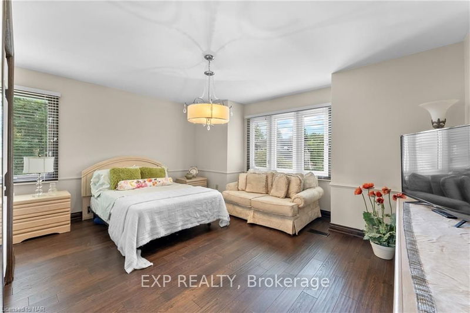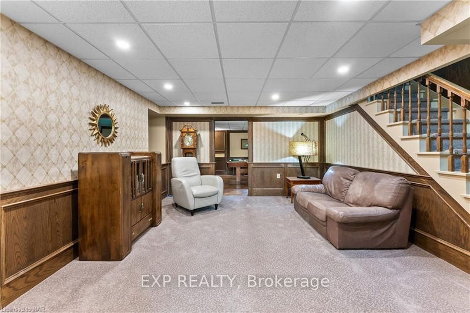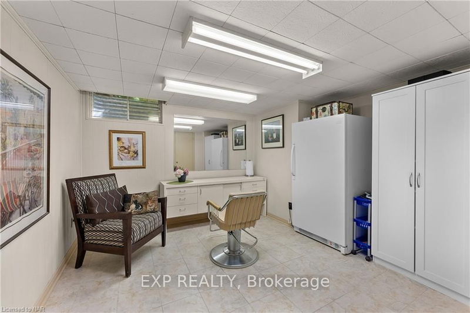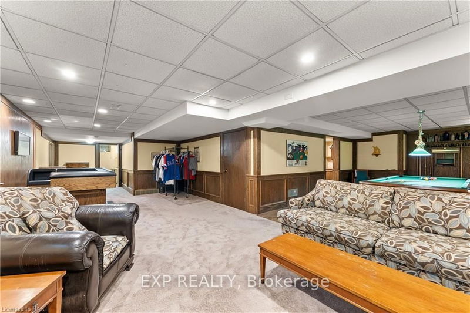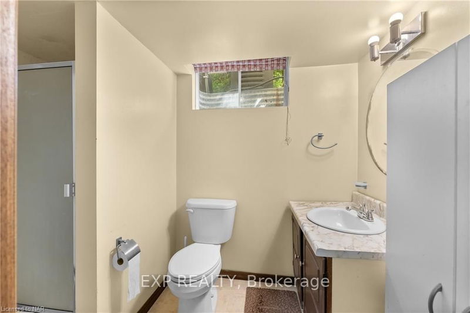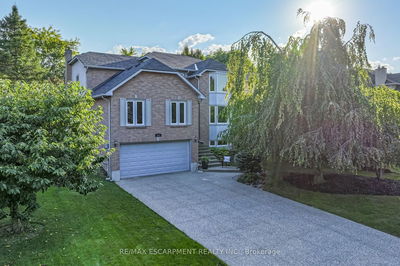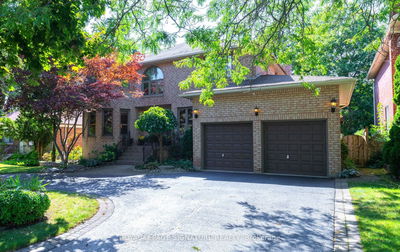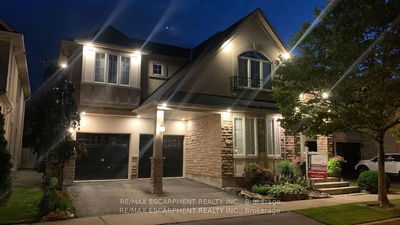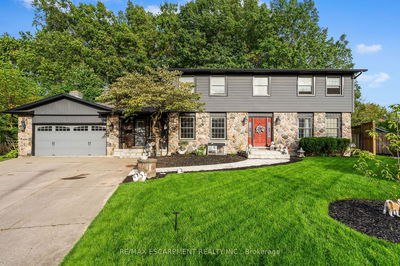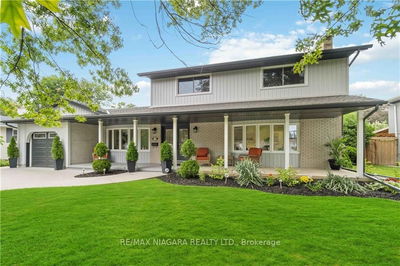This stunning 2-story home, located in the popular north end Rolla Woods neighborhood, blends luxury and timeless elegance. Nestled on a quiet crescent surrounded by mature trees, this home features a brick and real stone faade with B.C. red cedar trim, offering curb appeal and privacy on a pie-shaped, private lot. Homes like this are not listed every day and opportunities like this are rare. Boasting over 3,000 sq. ft. of living space plus a fully finished basement, this home offers 4 natural bedrooms and 3.5 baths. Step inside the grand 2-story foyer with a circular oak staircase, complemented by oak trim and solid oak doors throughout. The sunken living room boasts 10 ft. ceilings and a wood-burning fireplace with an elegant oak surround, perfect for entertaining. The spacious dining room seats 10-12, with pocket doors providing privacy while hosting. The gourmet kitchen is equipped with built-in appliances and offers stunning views of the backyard through four large windows. The sunken family room features a gas fireplace and a bright solarium, leading directly to the backyard oasis. Outside, you'll find a 20 x 40 ft. pool with a brand-new pump and heater, surrounded by beautifully landscaped gardens, cobblestone walkways, and a cozy pergola-covered patio area, perfect for evening relaxation. Additional features include an 8-zone sprinkler system, outdoor lighting, an oversized 14-ft garden shed, and a seasonal pergola shower with hot and cold water. The fully finished lower level offers a billiard room, a wet bar, a media area, and ample storage, including a cedar closet. The hobby room can serve as a 5th bedroom or craft space. Located just minutes from all amenities and Niagara Falls' top attractions, this home offers a perfect blend of serenity and convenience.
Property Features
- Date Listed: Friday, September 27, 2024
- City: Niagara Falls
- Major Intersection: Woodfield to Mount Forest Lane
- Full Address: 7091 Mount Forest Lane, Niagara Falls, L2J 3Z3, Ontario, Canada
- Living Room: Main
- Kitchen: Eat-In Kitchen
- Family Room: Main
- Listing Brokerage: Exp Realty - Disclaimer: The information contained in this listing has not been verified by Exp Realty and should be verified by the buyer.




