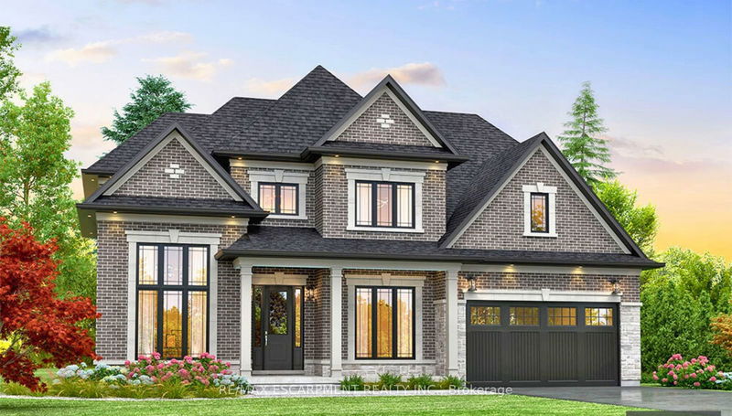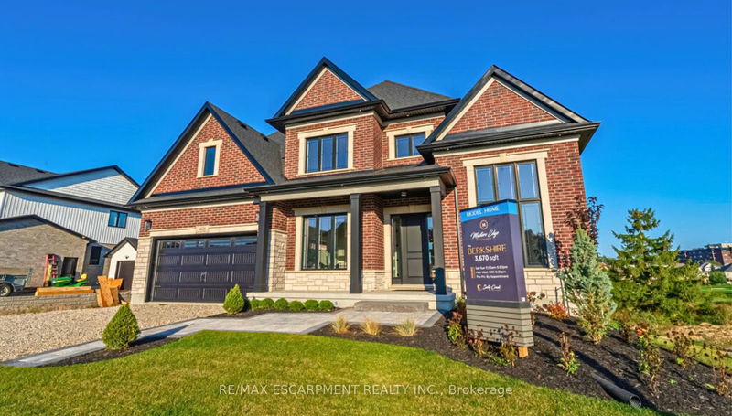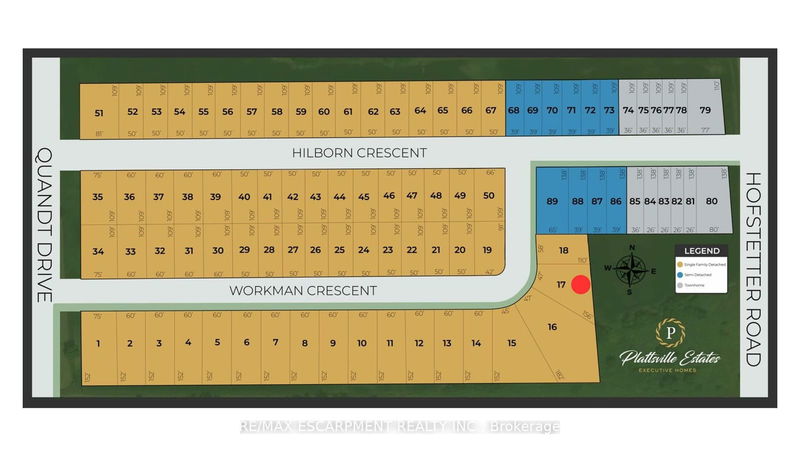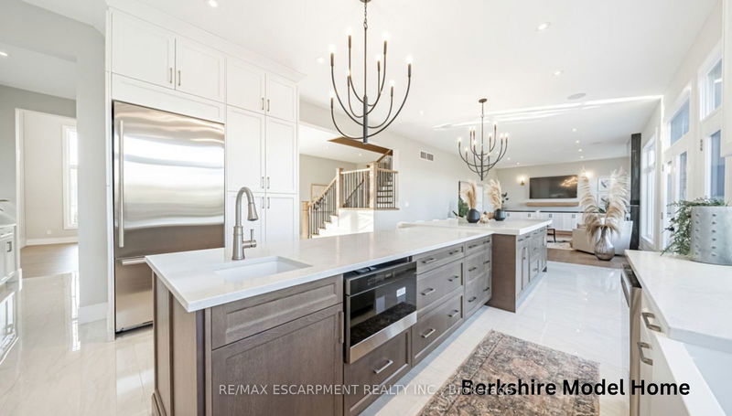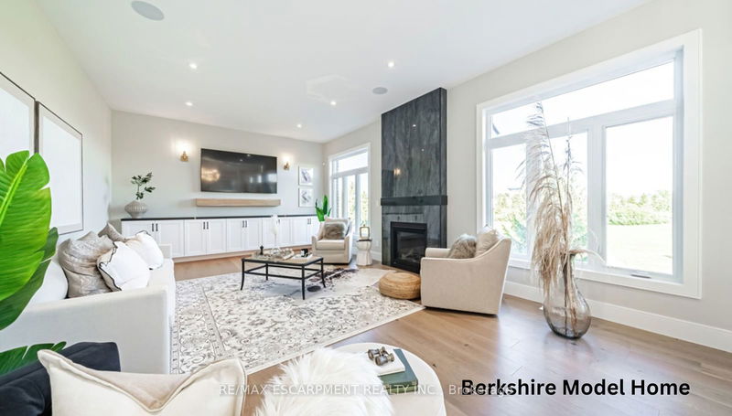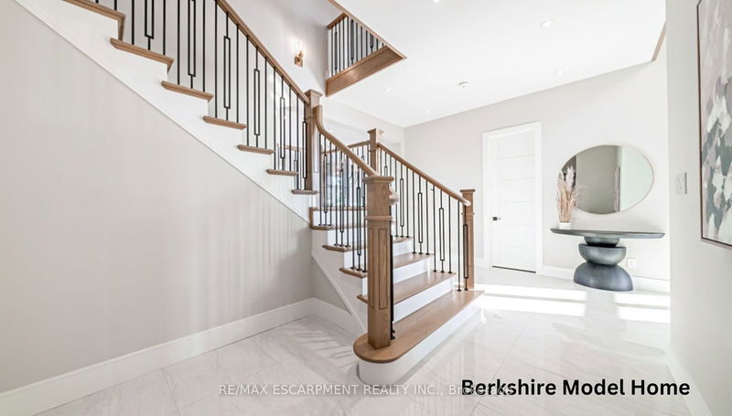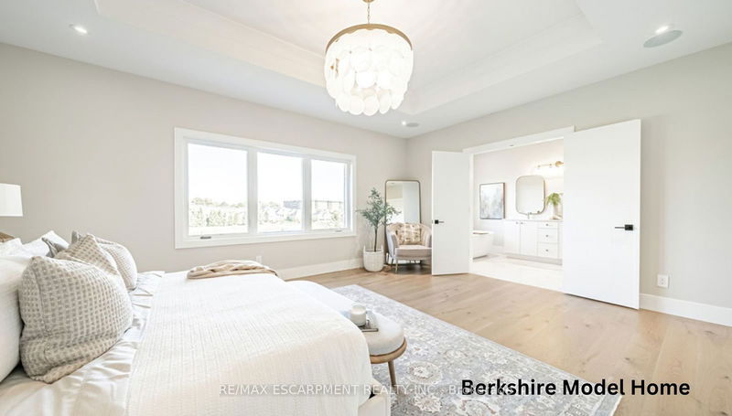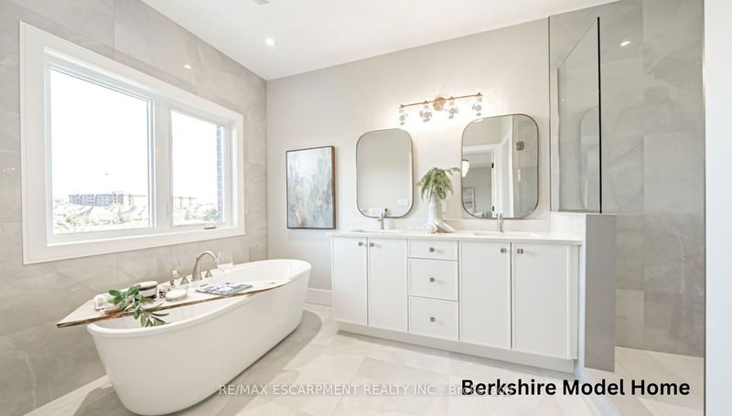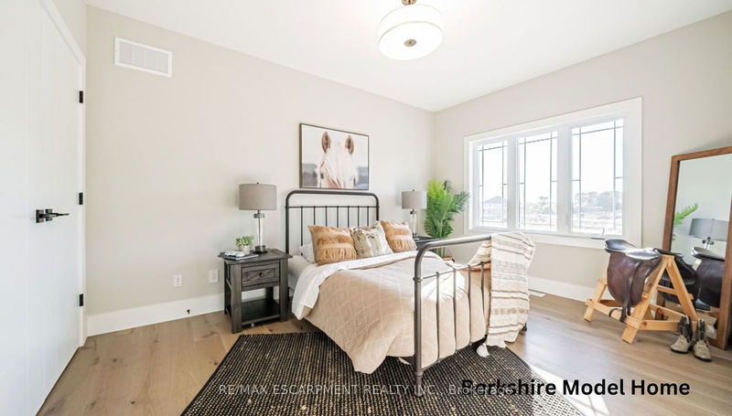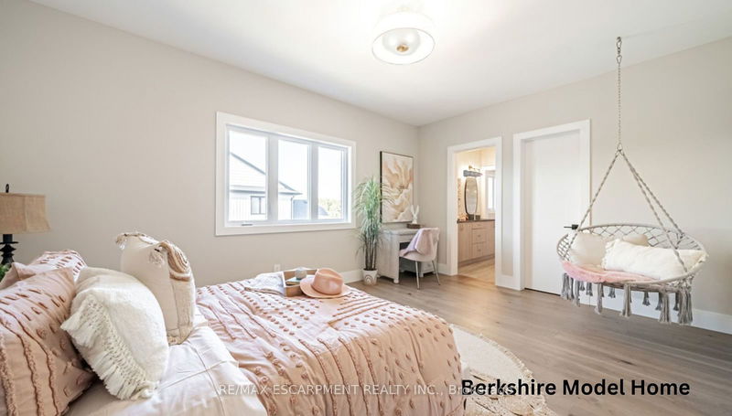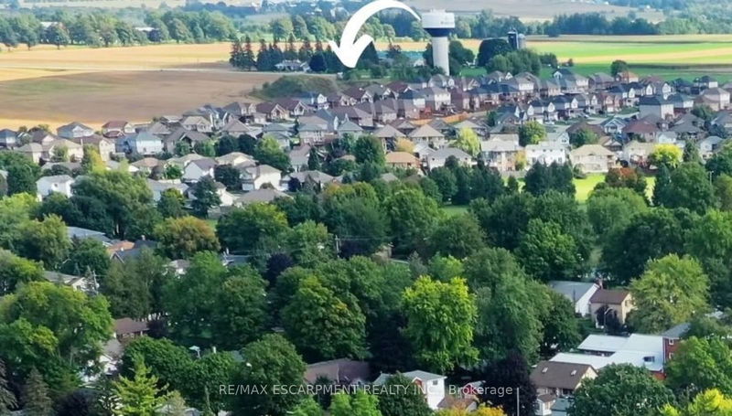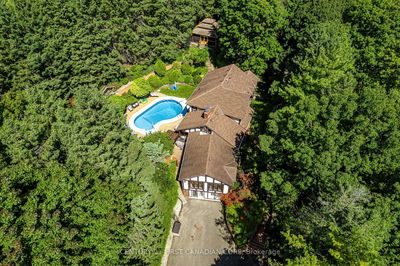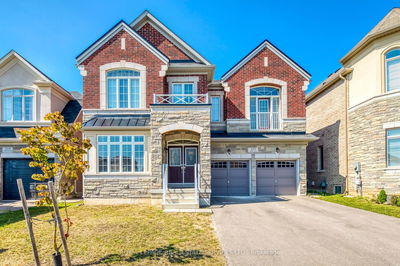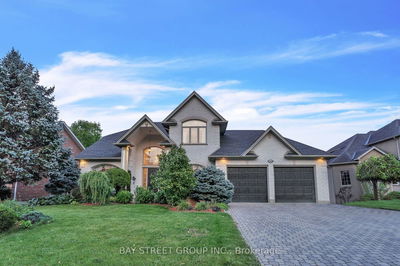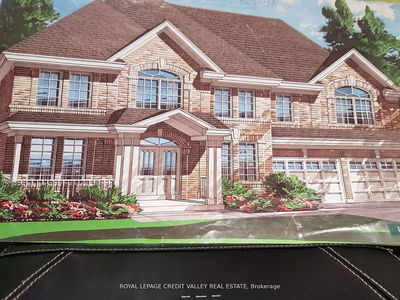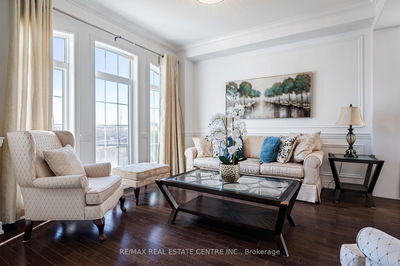Welcome to Plattsville Estates by Sally Creek Lifestyle Homes! Just 20/30 minutes from Kitchener/Waterloo. Indulge in luxury living with The BERKSHIRE Model. This exquisite home will captivate you with its exceptional features and finishes. Revel in the craftsmanship of this 4-bedroom, 3.5-bathroom masterpiece, complete with a den, servery, & several walk-in closets. The main/basement level features 9' ceilings and 2nd level features 8' ceilings. This home enjoys engineered hardwood flooring, upgraded ceramic tiles, oak staircase with wrought iron spindles, quartz counters throughout, plus many more superior finishes. Modem living meets timeless style in this masterfully designed home. The custom kitchen, is adorned with extended-height cabinets and sleek quartz countertops. Nestled on a spacious lot with a 2-car garage and enjoys a sophisticated exterior featuring upscale stone and brick accents.
Property Features
- Date Listed: Monday, September 30, 2024
- City: Blandford-Blenheim
- Neighborhood: Rural Blandford-Blenheim
- Major Intersection: HOFSETTER RD
- Full Address: 13 Workman Crescent, Blandford-Blenheim, N0J 1S0, Ontario, Canada
- Kitchen: Main
- Family Room: Fireplace, Coffered Ceiling
- Listing Brokerage: Re/Max Escarpment Realty Inc. - Disclaimer: The information contained in this listing has not been verified by Re/Max Escarpment Realty Inc. and should be verified by the buyer.

