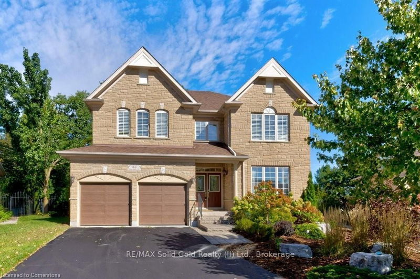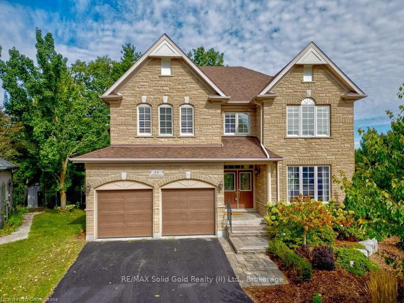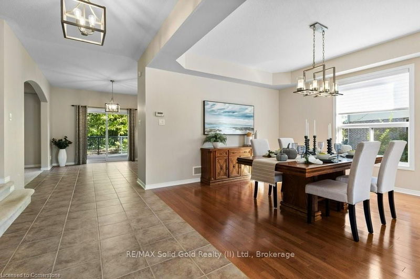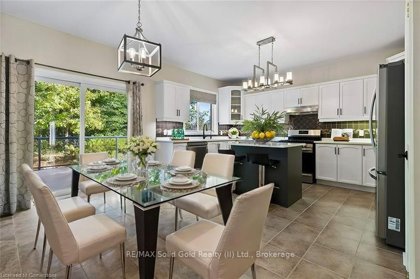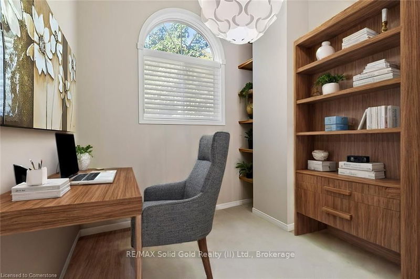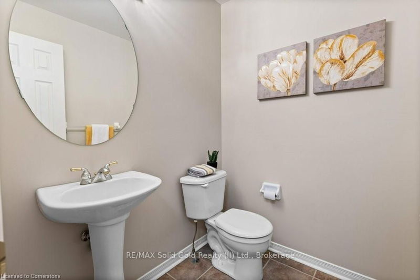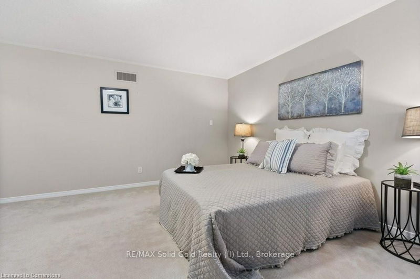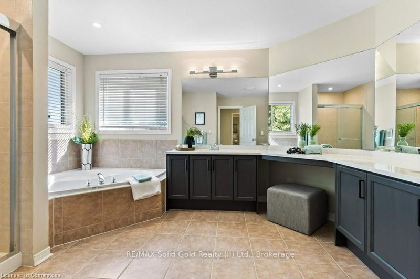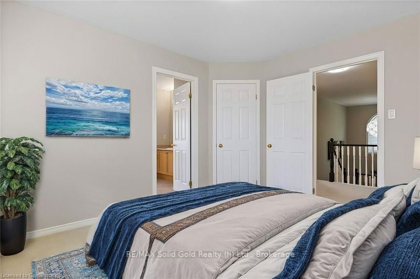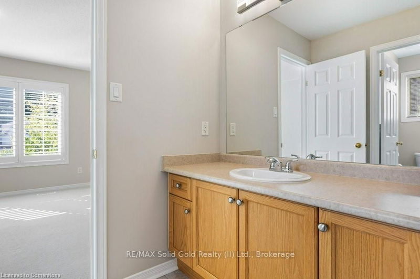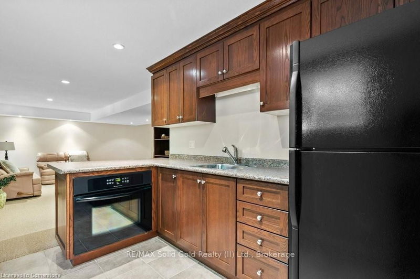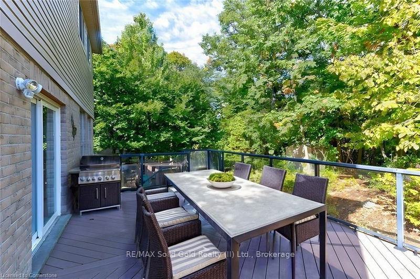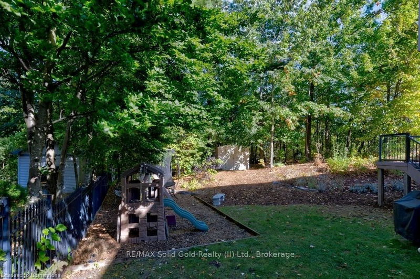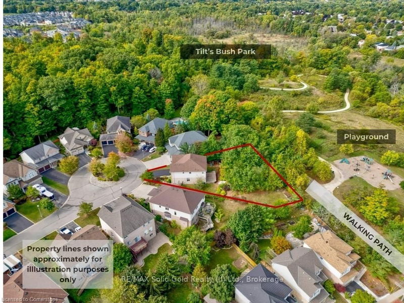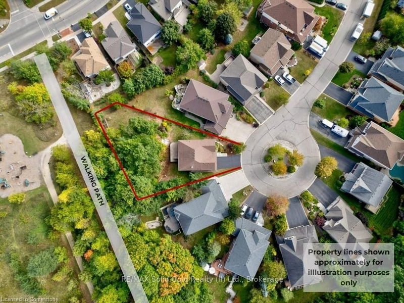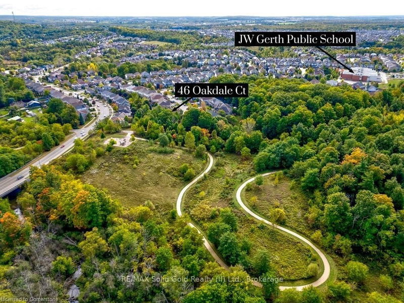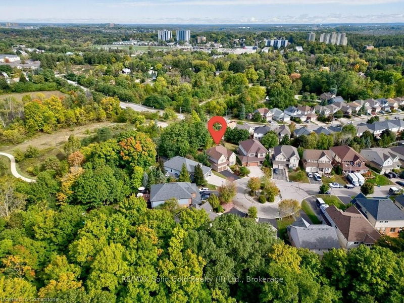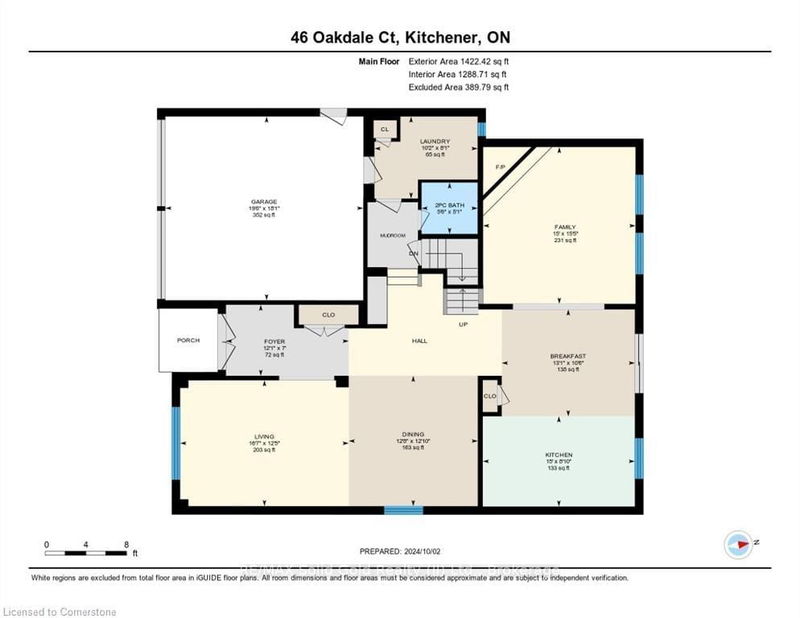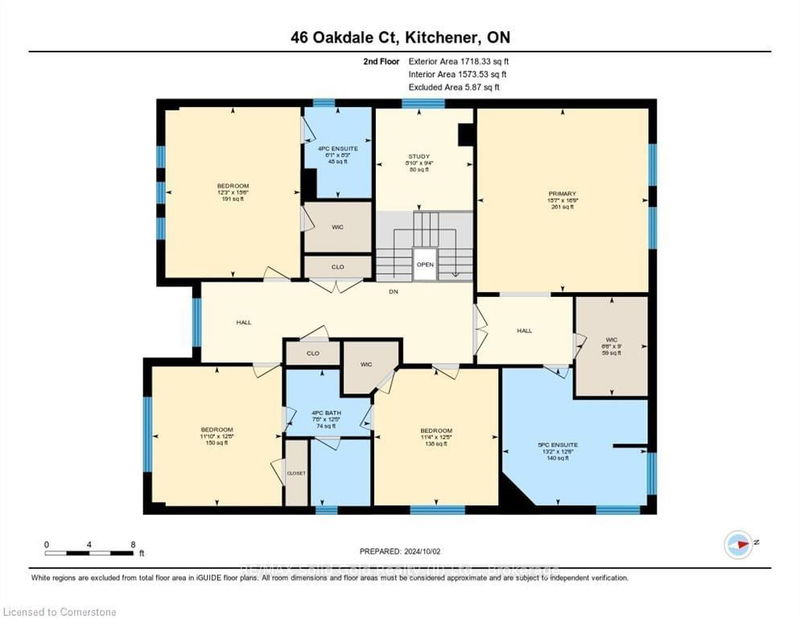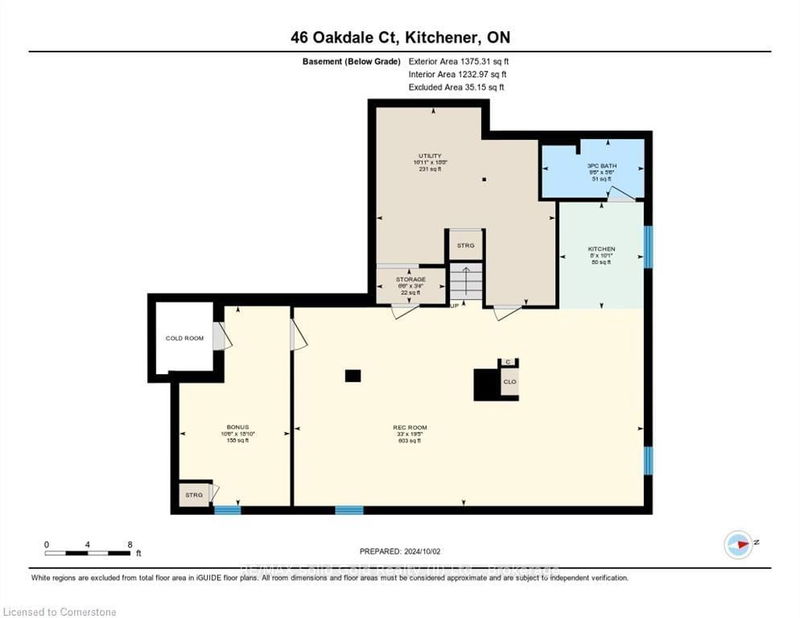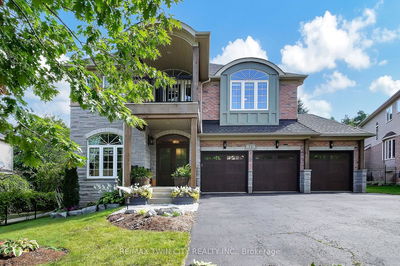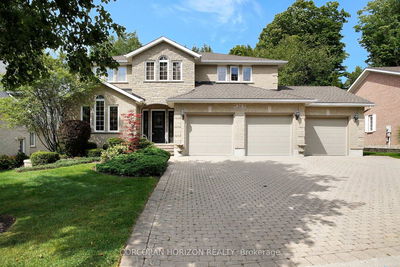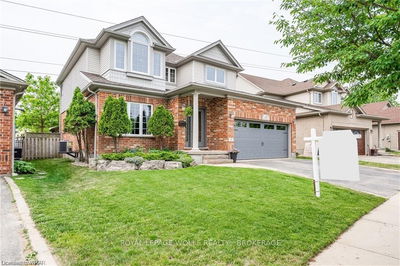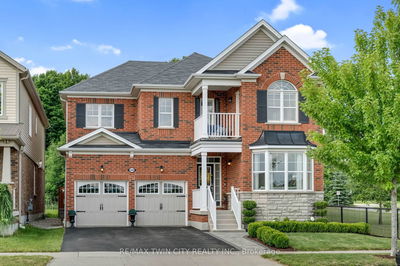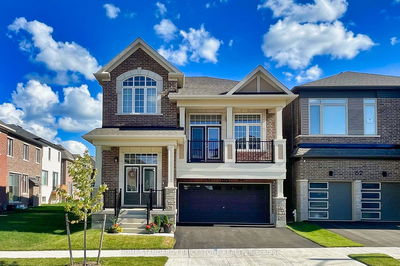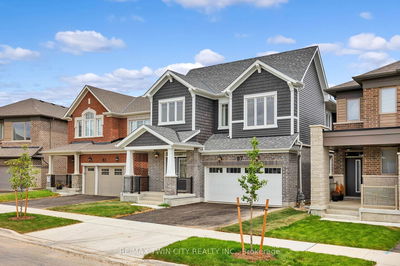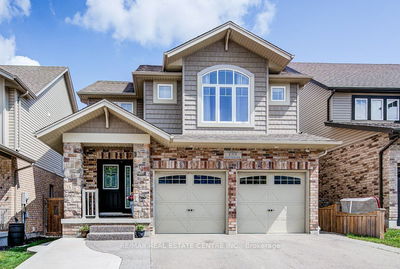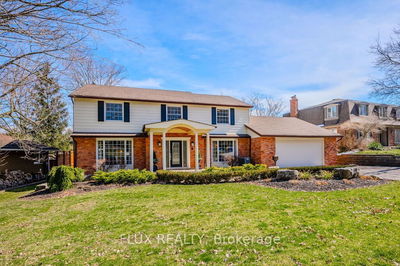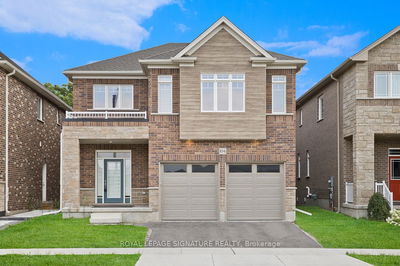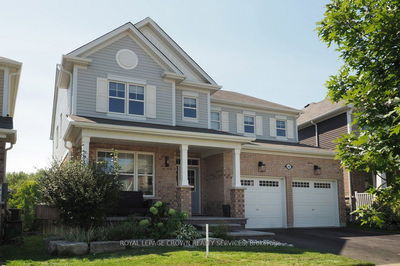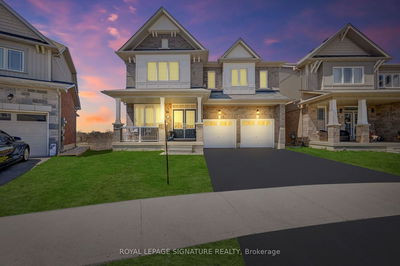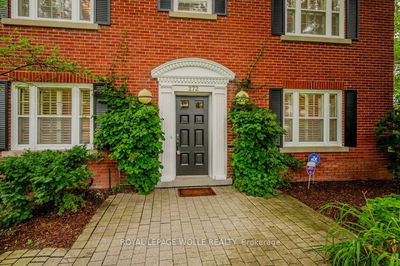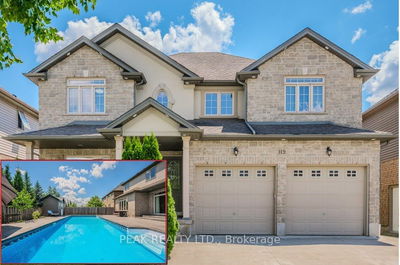Prepare to fall in love with this spectacular 4 bedroom, 5 bathroom home, perfectly located on a quiet family-friendly court and nestled on a private and serene 0.35 acre pie-shaped lot. Boasting nearly 4,000 sq. ft of finished living space, this is the one you've been waiting for. On the main floor you'll love the double door front entry, high ceilings, amazing natural light, and large open rooms. There is a front living room, a formal dining room, large modern kitchen, dinette with patio door walkout, and cozy family room with fireplace and forest views. Upstairs, there are 4 big bedrooms including the impressive primary suite with large walk-in closet and a private 5 pc ensuite. Bedrooms 2 & 3 both have private access to the 4pc Jack & Jill ensuite, while bedroom #4 features its own walk-in closet and private 4 pc ensuite. The basement is fully finished with a big rec room, a second kitchen with fridge, stove, and breakfast bar, a large office space, another 4 pc bathroom, and tons of storage. There is excellent potential for a full in-law suite here. The yard is a whole other world enjoy the peace and quiet of a 0.35 acre lot complete with composite deck with glass railing, large grassy area, gardens and forest. The property backs directly onto green space and parkland, with a playground nearby. This home is close to schools, amenities, shopping, and the 401, and yet feels like your own private oasis. Some rooms virtually staged. Call your realtor today because this one will go quick!
Property Features
- Date Listed: Thursday, October 03, 2024
- City: Kitchener
- Major Intersection: Apple Ridge Dr to Oakdale Crt
- Full Address: 46 Oakdale Court, Kitchener, N2P 2S9, Ontario, Canada
- Living Room: Main
- Kitchen: Main
- Kitchen: Bsmt
- Listing Brokerage: Re/Max Solid Gold Realty (Ii) Ltd., Brokerage - Disclaimer: The information contained in this listing has not been verified by Re/Max Solid Gold Realty (Ii) Ltd., Brokerage and should be verified by the buyer.

