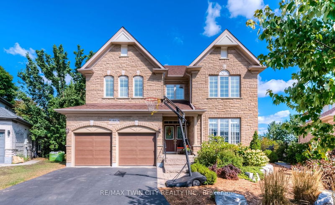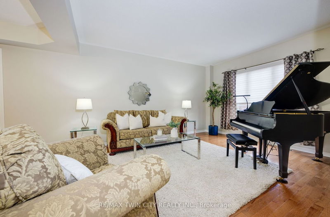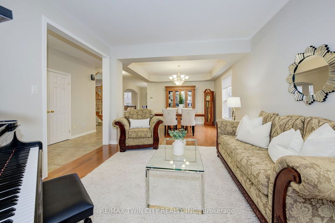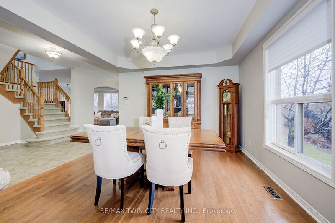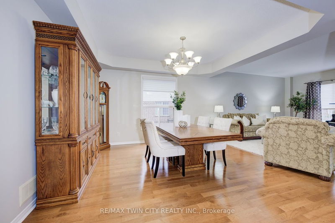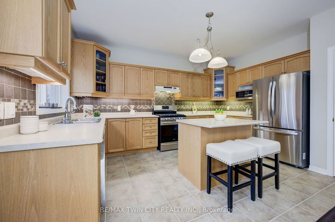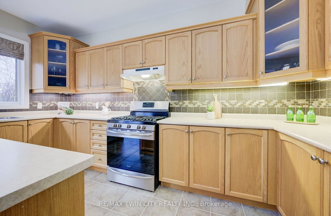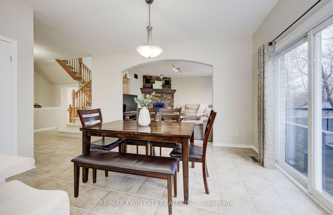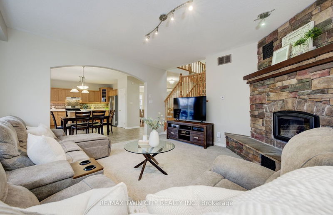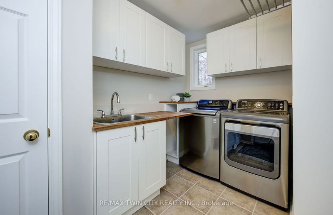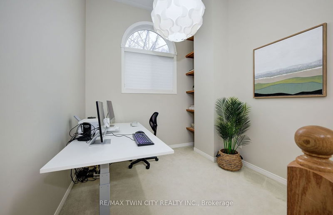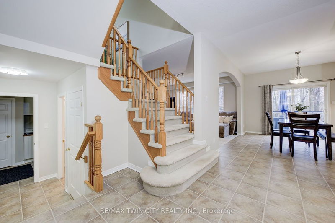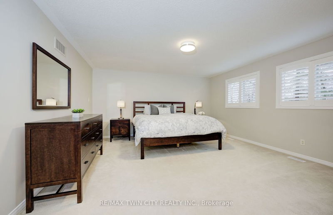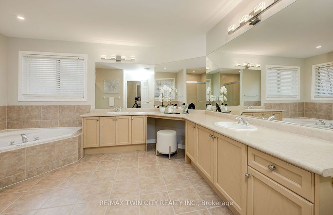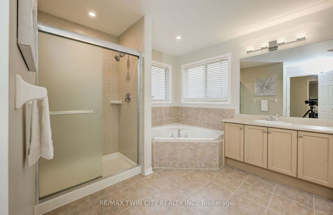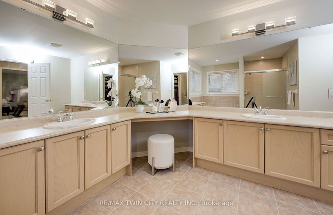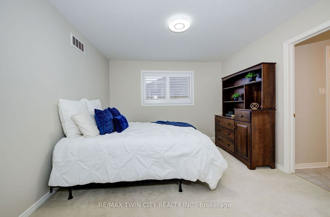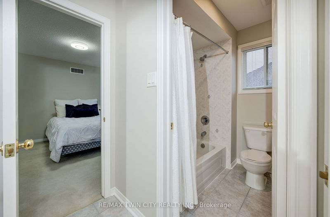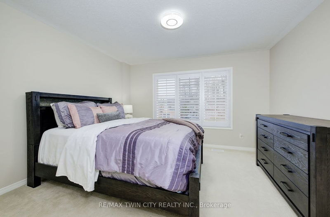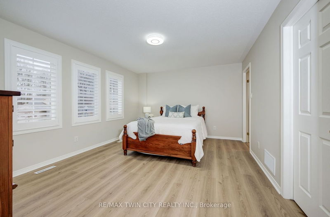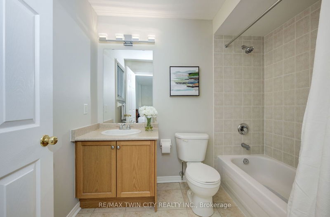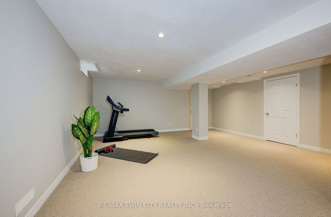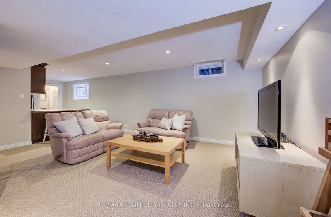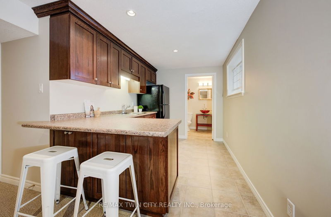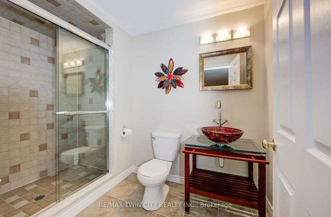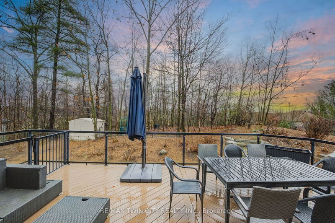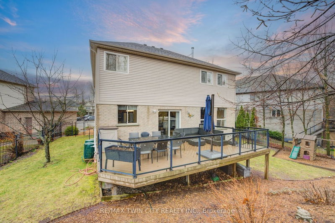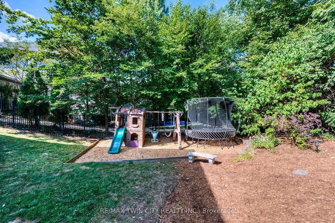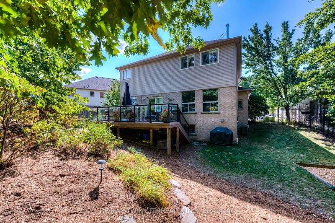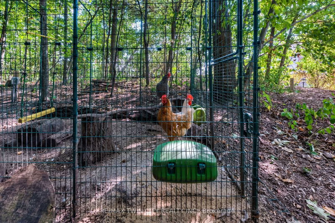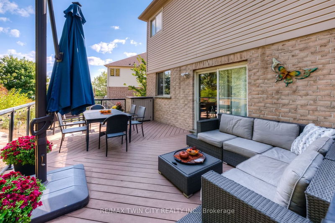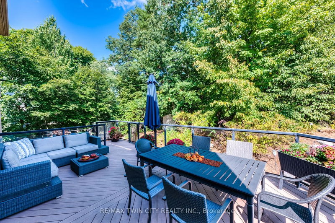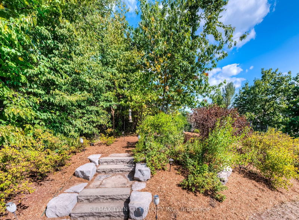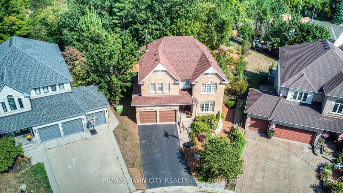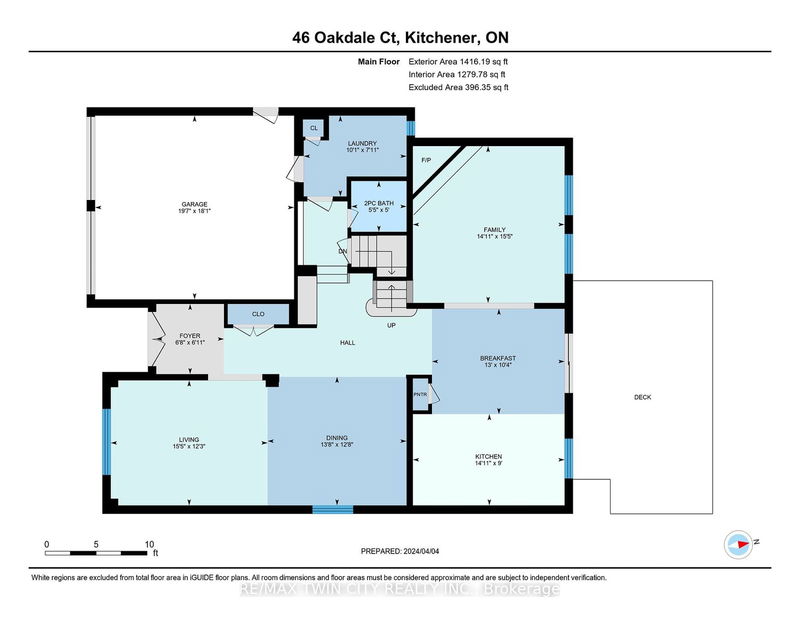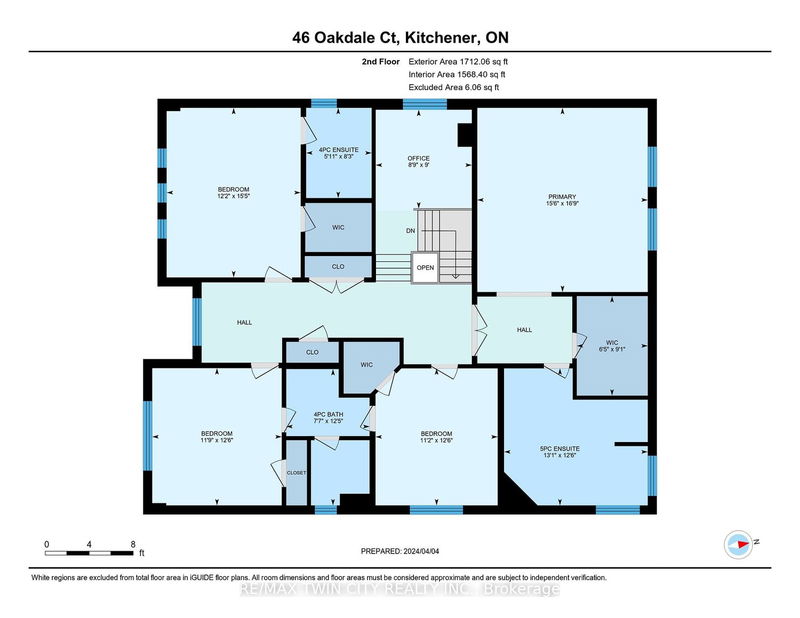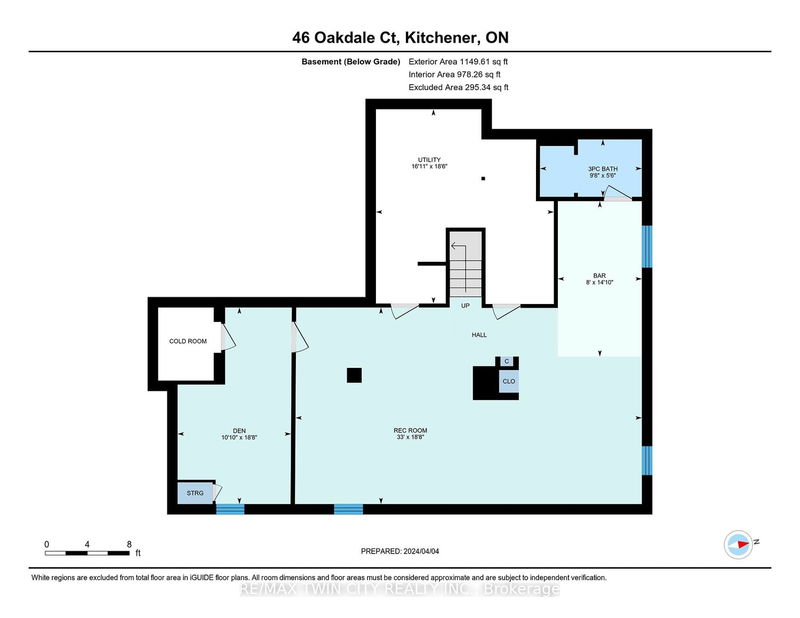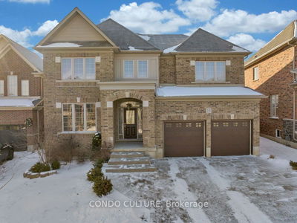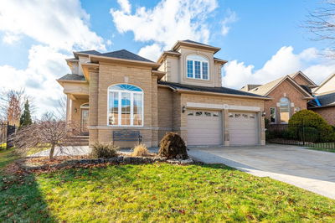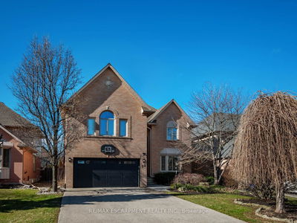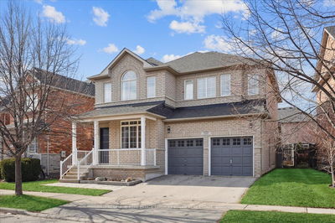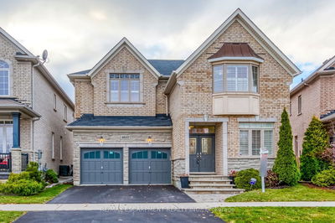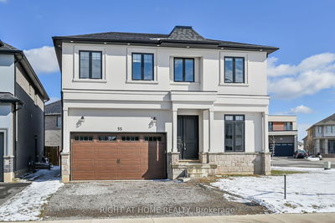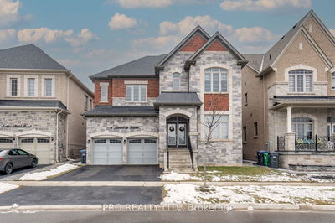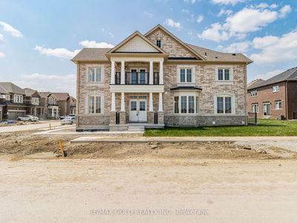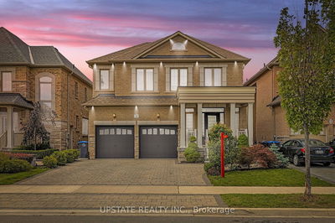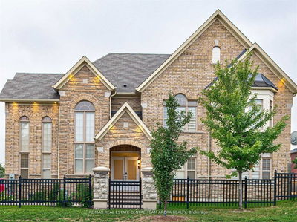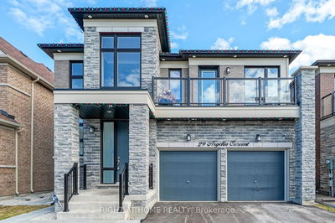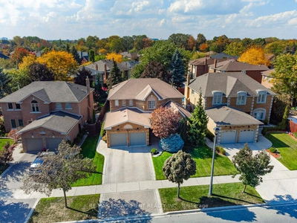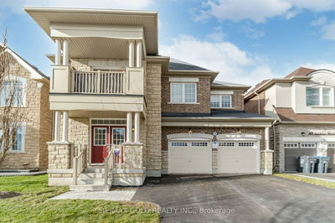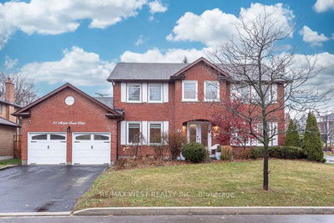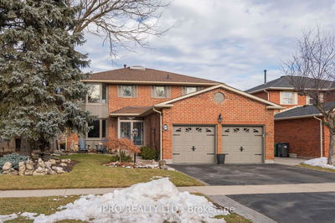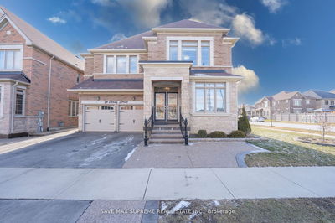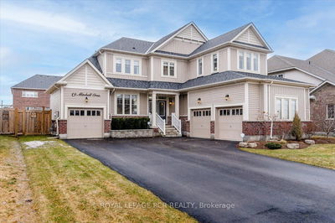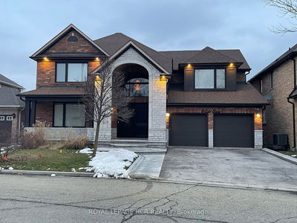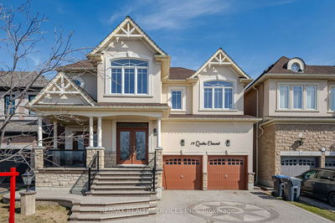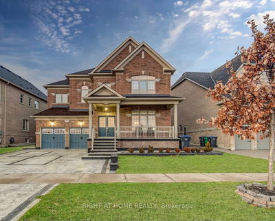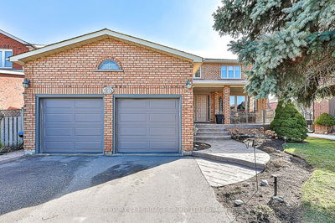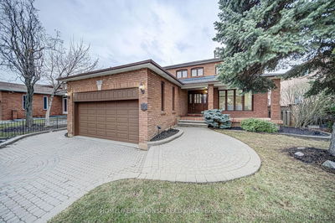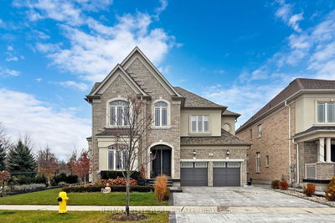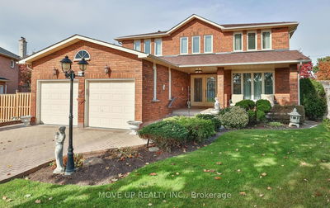Welcome to 46 Oakdale Court! Prime Doon location! Highly sought after & family, friendly neighbourhood of Doon Mills Park in Doon. Large Executive home on .3-acre treed lot, private court, backing onto beautiful park that leads to a trail running through the forest. Private trail behind the house leads all the way to JW Gerth public school minutes away. This rare gem is lovingly maintained by the original owners. 4 bedroom, (2 of which are primary suites) 5 bathrooms. Boasting 4,310 finish sq. feet of living space. The main level features spacious living and dining areas, perfect for entertaining guests. The gourmet kitchen is equipped with all newer stainless steel appliances, including five burner gas stove with grill. Walk out off the dinette to a large composite deck w/gas BBQ line. Wonderful size great room is sure to please with a focal point stunning stone woodburning fireplace! Fully finished basement with Inlaw suite capabilities, including kitchen, built-in appliances, and lovely three-piece bathroom. Lots of great storage space & built-in cabinets. Additional inclusions, all appliances. Newer and all owned water heater, and water softener. Security system, & state of the art security film, applied to main floor and basement windows. Multiple schools nearby makes this home perfect for families with children of all ages. Commuters will love the location near the 401, with Toronto Pearson airport under an hour away and kitchener Waterloos tech hub just a short drive away. Dont miss out on this rare opportunity!
Property Features
- Date Listed: Thursday, April 04, 2024
- Virtual Tour: View Virtual Tour for 46 Oakdale Court
- City: Kitchener
- Major Intersection: Apple Ridge Rd.
- Family Room: Main
- Kitchen: Main
- Living Room: Main
- Listing Brokerage: Re/Max Twin City Realty Inc. - Disclaimer: The information contained in this listing has not been verified by Re/Max Twin City Realty Inc. and should be verified by the buyer.

