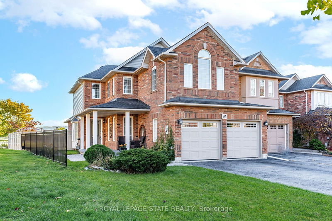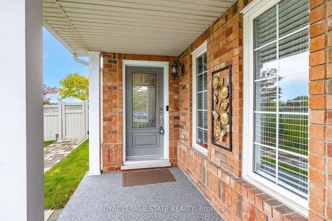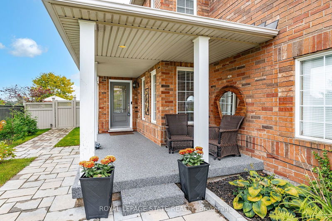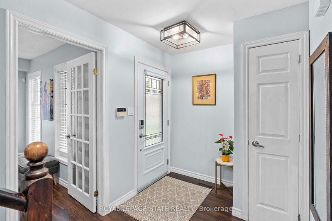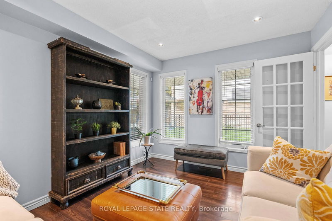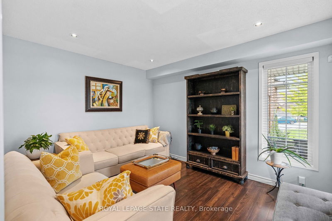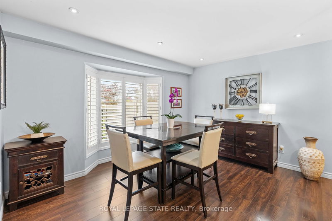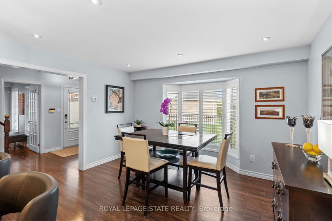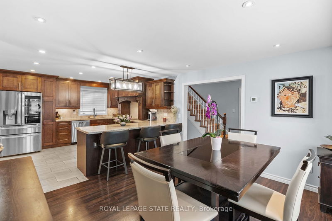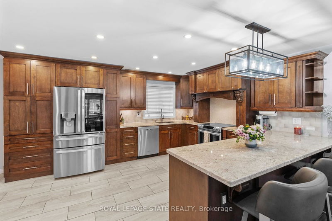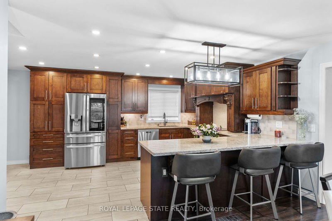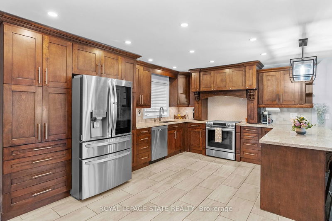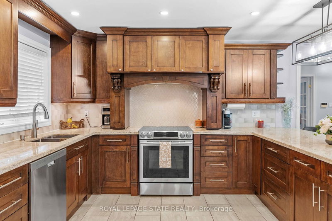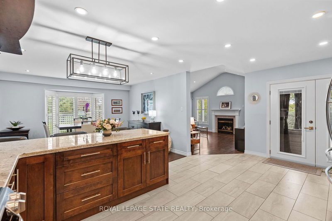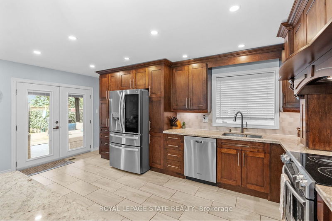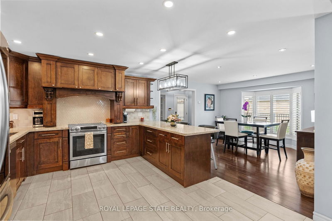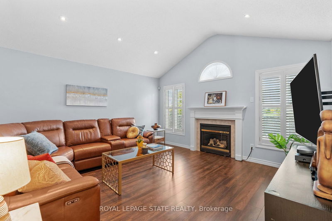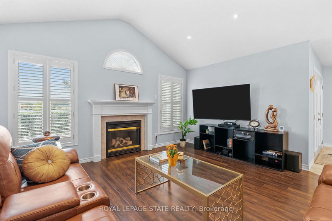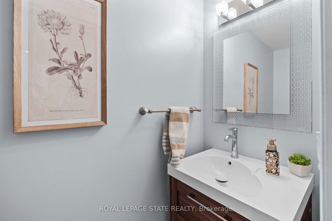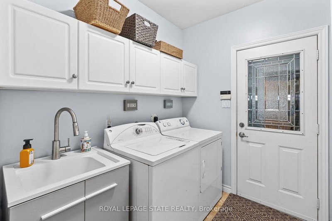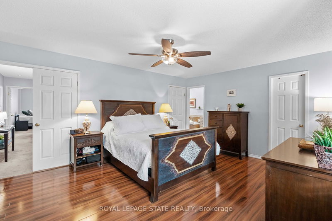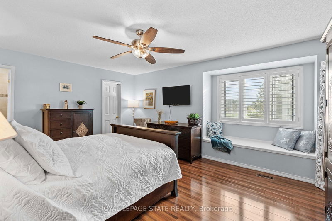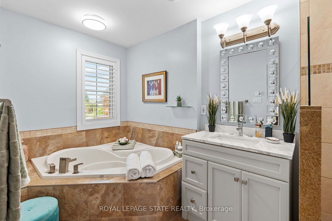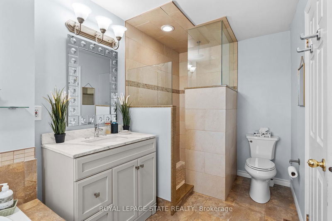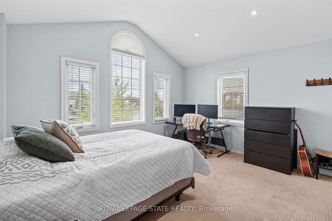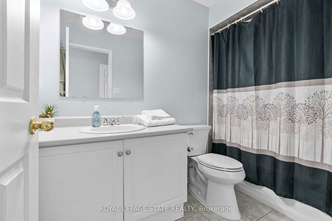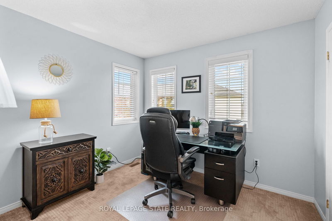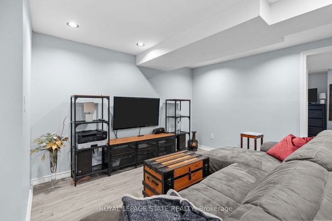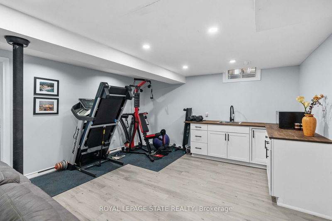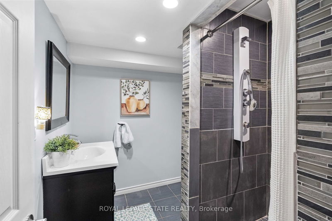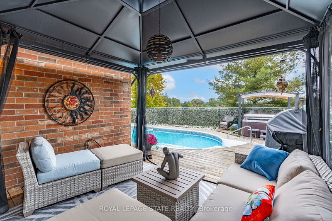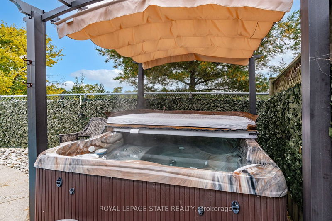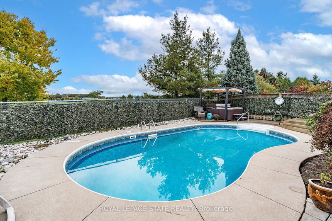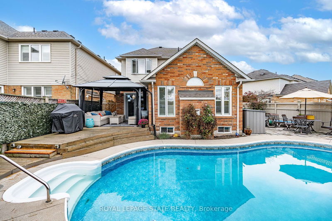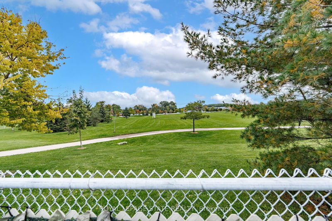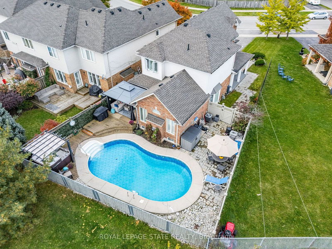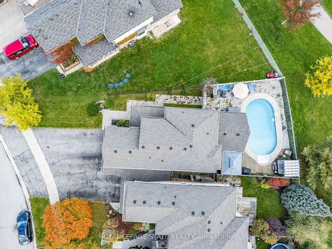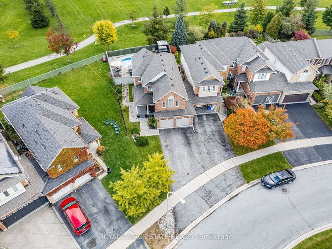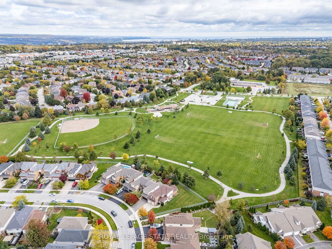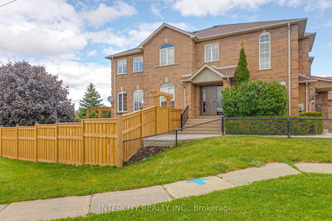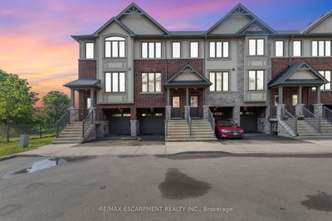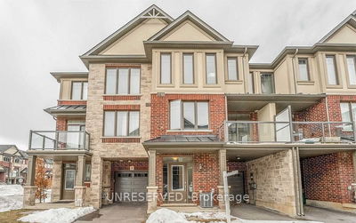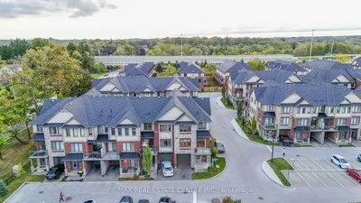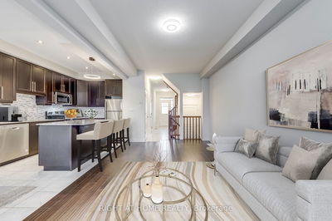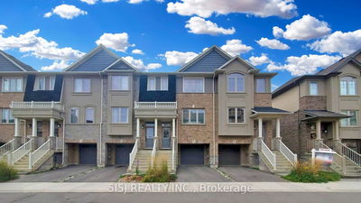Welcome to this beautiful 3-bdrm, 3.5-bath 2-stry townhome located in Ancasters highly sought-after Meadowlands neighbourhood. Built in '02, this 2019 sq. ft. home (above grade) is attached only at the grg above grade, offering the feel of a fully detached home w/ the benefit of a quiet, private setting. As you approach, the attractive red brick and sided exterior, interlock walkway, and charming front porch invite you in. Inside, a bright, spacious foyer greets you, leading to a main lvl designed for both family liv & entertaining. The form dining rm w/ its bay window is ideal for intimate dinners, while the large, updated kitch is a chefs dream. Feat upgraded dark cab, granite counters, S/S app, & a peninsula w/ seating for 4, this space overlooks the rear yard. French doors open to a raised deck, overlooking the heated in-ground pool, hot tub, & interlock terrace area, perfect for summer relaxation. Best of all, this home backs directly onto Meadowlands Community Park, w/ walking trails, a baseball diamond, play structures & more truly an outdoor lovers dream! The great rm boasts vault ceil & a cozy gas FP, while the convenient main-lvl laund & powder rm complete this level. Upstairs, the primary bdrm impresses w/ its dbl doors, built-in bench seating, walk-in closet, & a spa-like 4-pc ensuite feat a walk-in shower & an oversized jetted tub. 2 additional bdrms, one w/ vaulted ceil & a private ensuite, offer comfort for family or guests. The f-fin lower lvl extends your liv space w/ a rec rm & wet bar, bonus den space currently used as a guest bdrm, a 3-pc bath & storage/utility space. Recent updates include roof shing (21), furn, c-air, and tankless water heater (all 22), some new windows (24) & more. With parking for 4+ vehicles, a double car grg w/ inside entry, & proximity to schools, shopping, dining, and transit, this home is a perfect blend of luxury and convenience.
Property Features
- Date Listed: Friday, October 18, 2024
- Virtual Tour: View Virtual Tour for 95 Thoroughbred Boulevard
- City: Hamilton
- Neighborhood: Ancaster
- Major Intersection: Suffolk Street
- Full Address: 95 Thoroughbred Boulevard, Hamilton, L9K 1N3, Ontario, Canada
- Living Room: Main
- Kitchen: Main
- Family Room: Main
- Listing Brokerage: Royal Lepage State Realty - Disclaimer: The information contained in this listing has not been verified by Royal Lepage State Realty and should be verified by the buyer.

