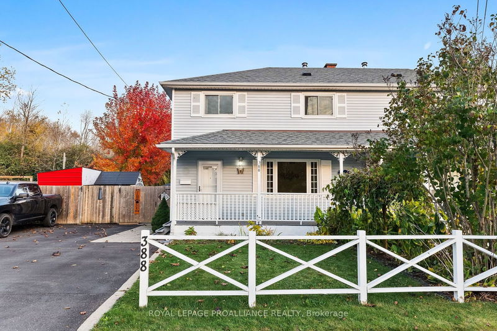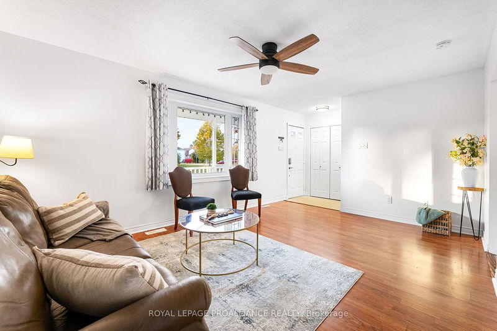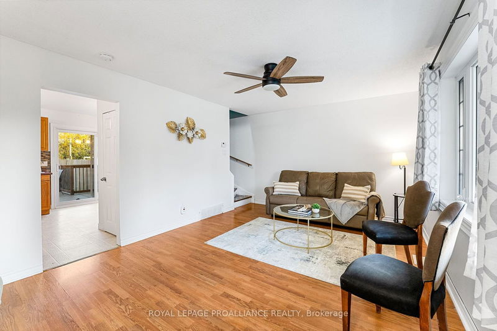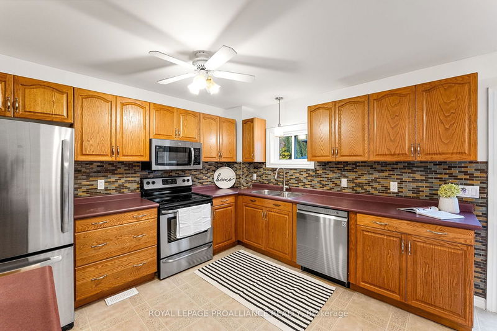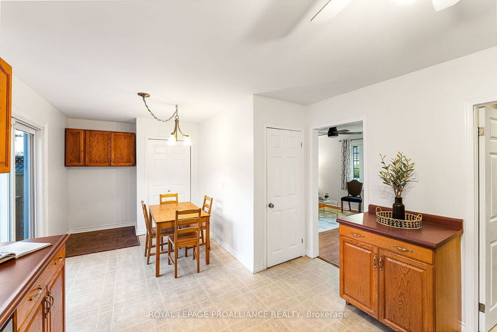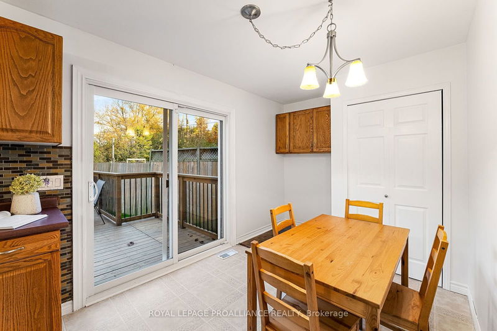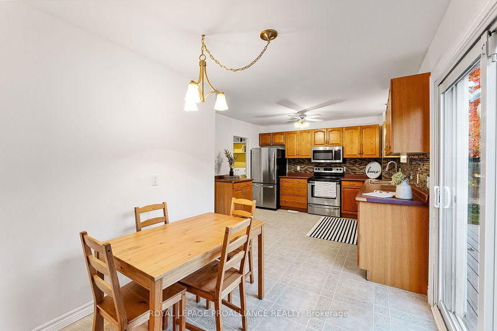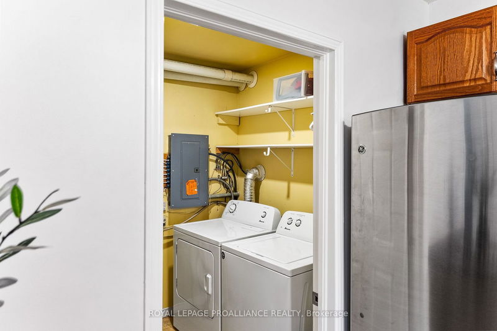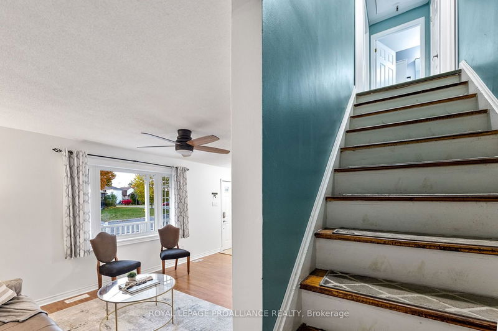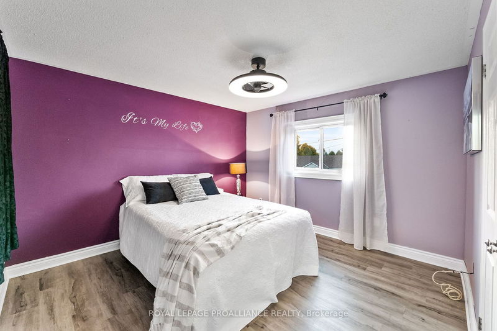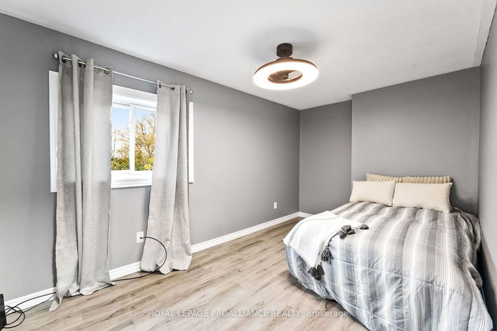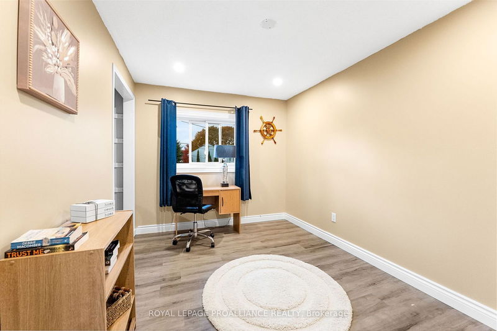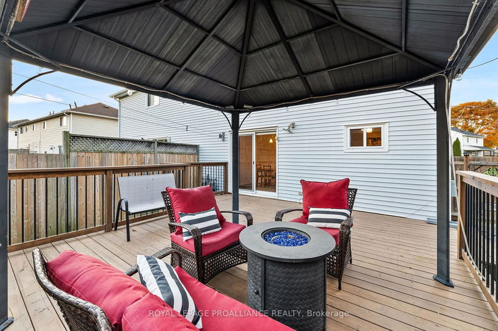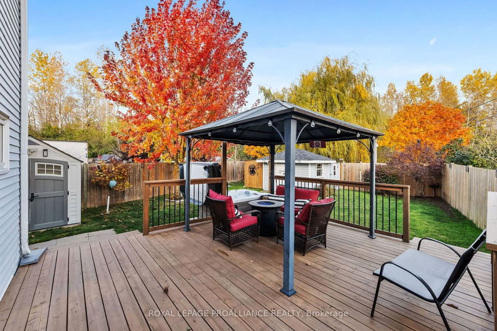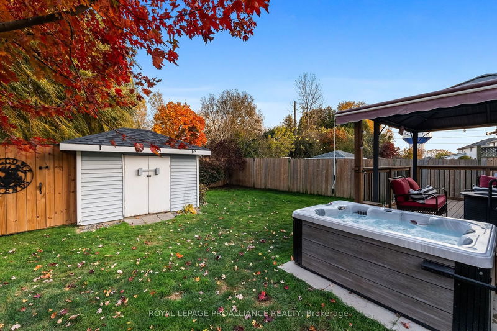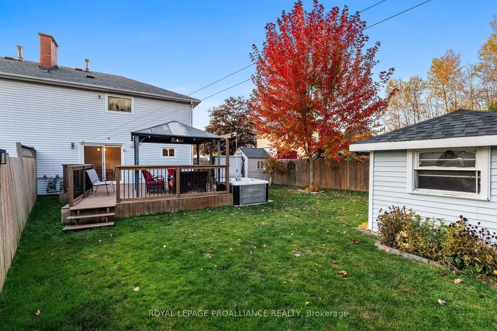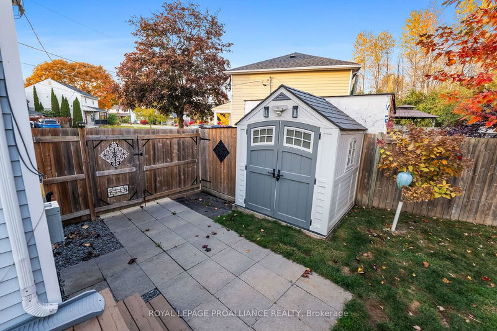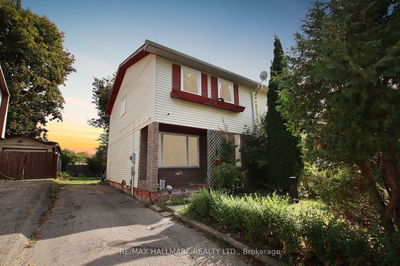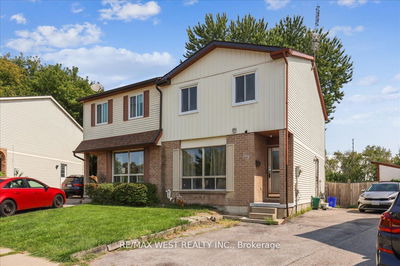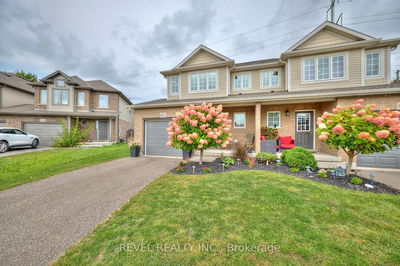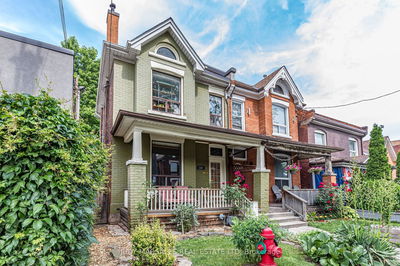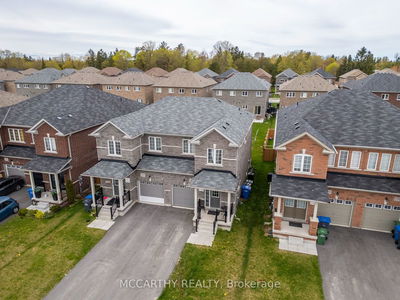Located on a quiet Cul-De-Sac close to the Cobourg Community Centre, this 3 bedroom property offers an incredible opportunity for first time buyers, downsizers or investors looking to add to their portfolio. Also close to schools, 2 grocery stores, several restaurants, public transit and easy access to the 401. Backing onto greenspace the semi-detached, 2-story home features an updated 4 piece bathroom,transit and easy access to the 401. Backing onto greenspace the semi-detached, 2-story home features an updated 4 piece bathroom, forced air heating & air conditioning system and a walk-out from the kitchen to an incredible fully fenced backyard, which is truly the highlight of the property!! Watch the sun come up on your expansive (and very private) back deck, complete with metal gazebo and hot-tub. No garage? No problem! The surprisingly spacious, detached workshop has electricity, a wood shed behind and an additional side shed offering loads of extra storage. If you have been waiting to get into the real estate market, this value packed gem could just be the property for you! Additional storage in 11' x 16' attic space. Roof Shingles replaced 2022. New window throughout in 2014. Patio door replaced 2014.
Property Features
- Date Listed: Thursday, October 24, 2024
- City: Cobourg
- Neighborhood: Cobourg
- Major Intersection: Take Elgin St E, Right on D'Arcy and Left on Alexandria
- Full Address: 388 Alexandria Drive, Cobourg, K9A 5T1, Ontario, Canada
- Living Room: Picture Window
- Kitchen: Eat-In Kitchen, W/O To Deck
- Listing Brokerage: Royal Lepage Proalliance Realty - Disclaimer: The information contained in this listing has not been verified by Royal Lepage Proalliance Realty and should be verified by the buyer.

