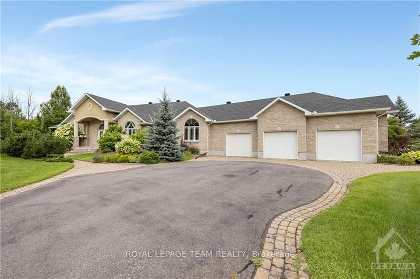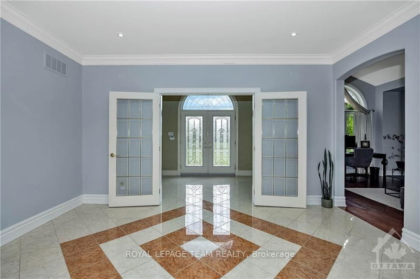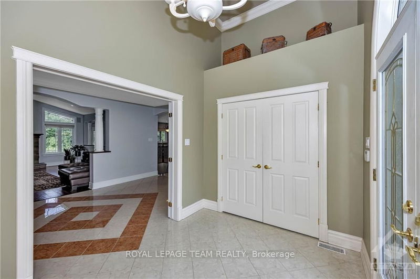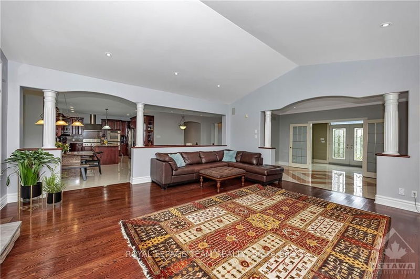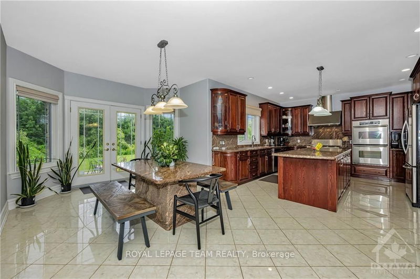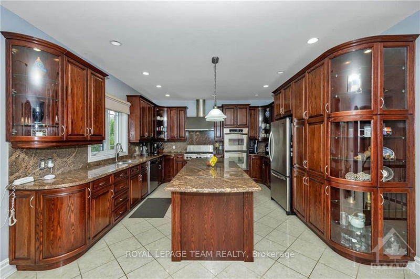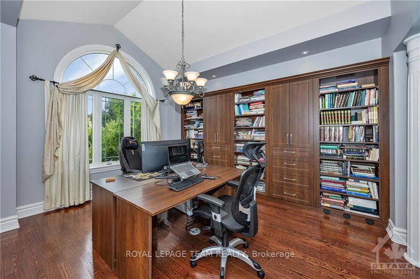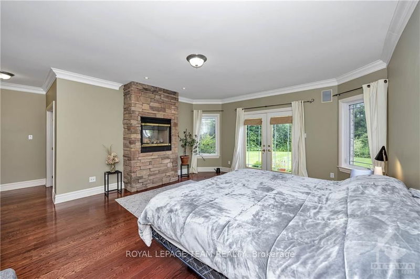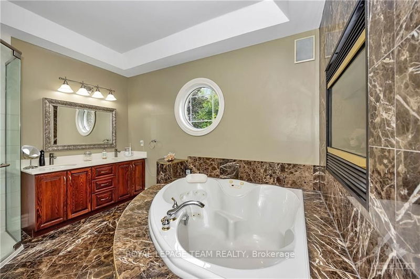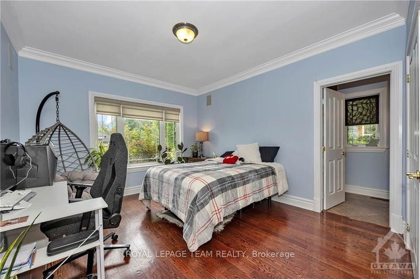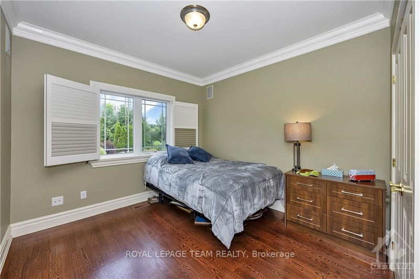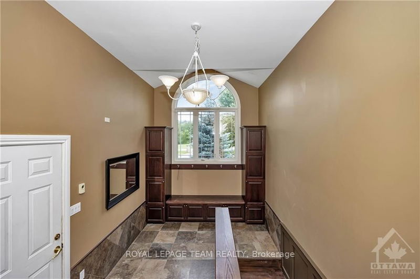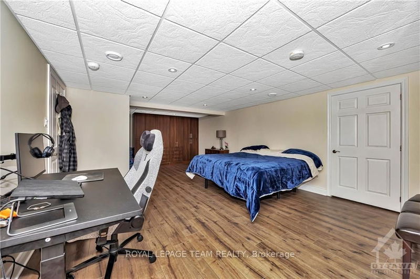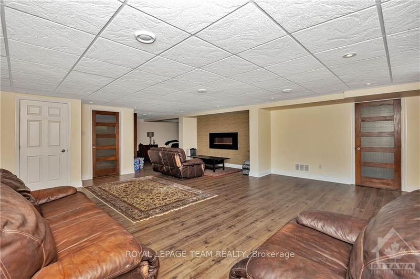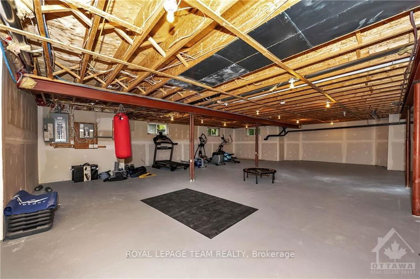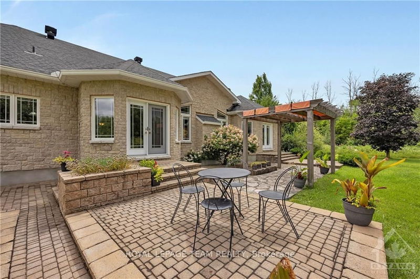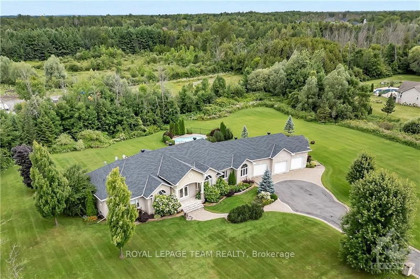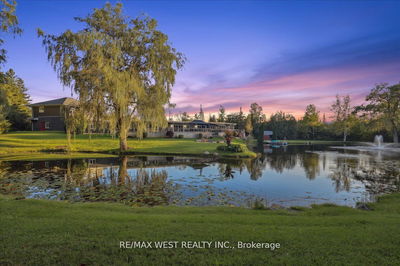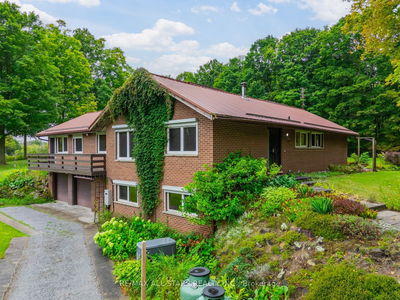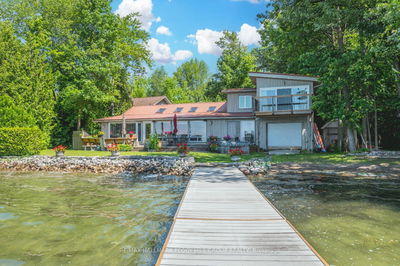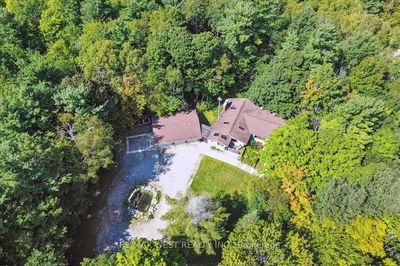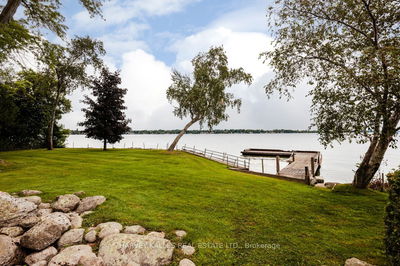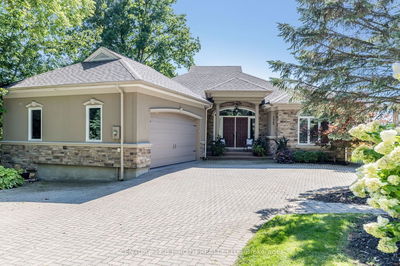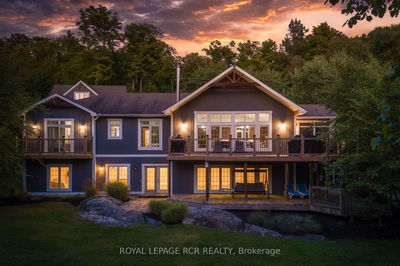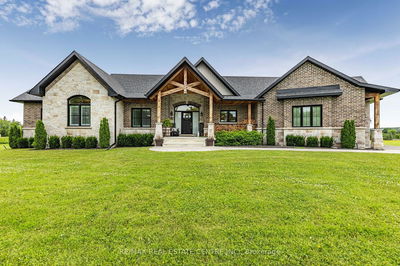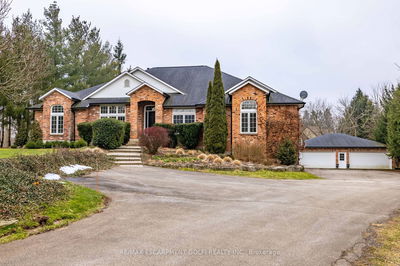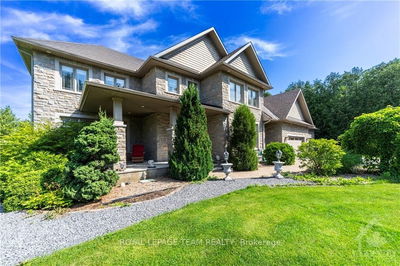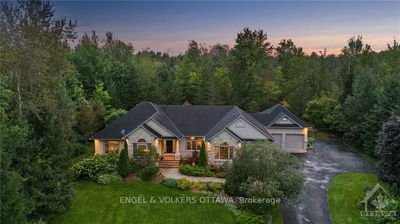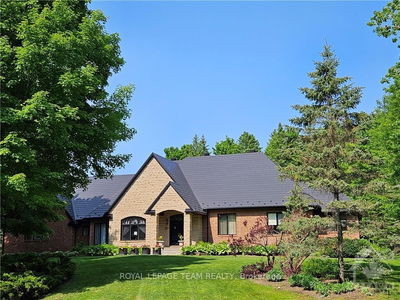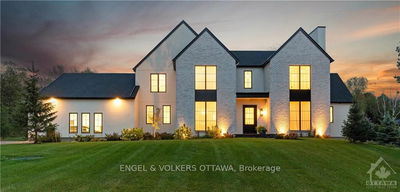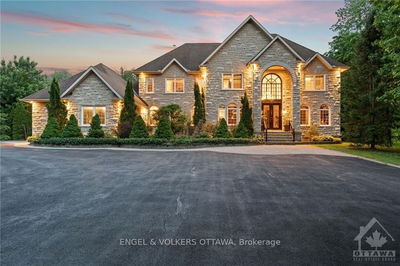Flooring: Tile, Welcome to this custom built 4 bed home on an exceptional 2 acre estate lot. Situated on a rare Rideau Forest area cul de sac, this tranquil environment is perfect for safe walks with the whole family. Ideal for entertaining friends & family, this sprawling bungalow has oversized palladium windows, high ceilings, a spacious family room and an excellent layout. The Interior is beautifully finished with upgraded trim and the kitchen has top of the line stainless steel appliances, granite counters with a matching granite dining table. The Private master suite has a double sided fireplace shared with the luxurious ensuite. The brick interlock walkways lead to a private backyard terrace and outdoor kitchen area overlooking the fenced pool. Many recent upgrades and inclusions include custom cabinetry and shelving, landscaping and grading and significant reforestation for added privacy. This home is a must see!, Flooring: Hardwood, Flooring: Laminate
Property Features
- Date Listed: Friday, August 02, 2024
- Virtual Tour: View Virtual Tour for 5737 STUEWE Drive
- City: Manotick - Kars - Rideau Twp and Area
- Neighborhood: 8005 - Manotick East to Manotick Station
- Full Address: 5737 STUEWE Drive, Manotick - Kars - Rideau Twp and Area, K4M 1L2, Ontario, Canada
- Living Room: Main
- Kitchen: Main
- Listing Brokerage: Royal Lepage Team Realty - Disclaimer: The information contained in this listing has not been verified by Royal Lepage Team Realty and should be verified by the buyer.


