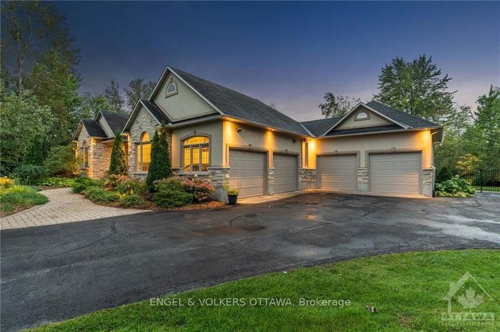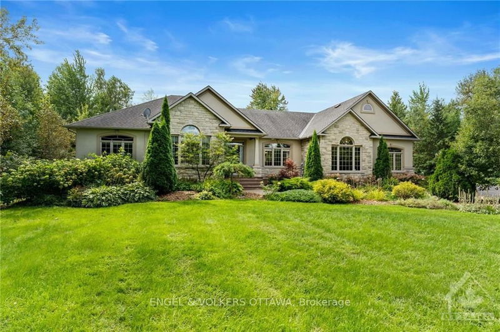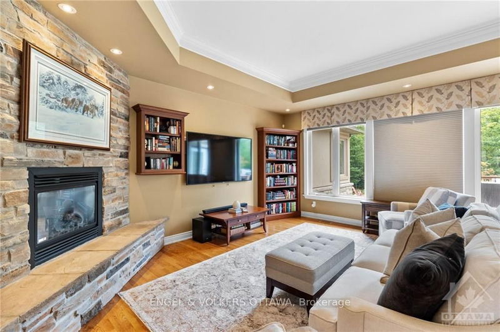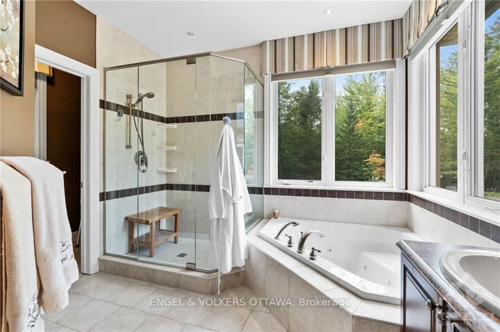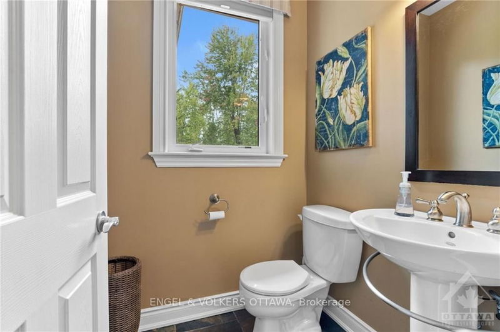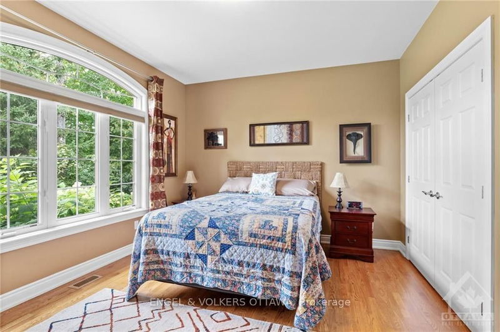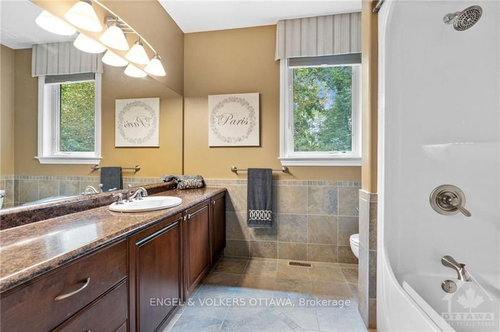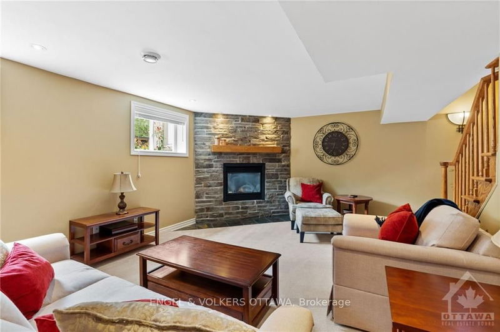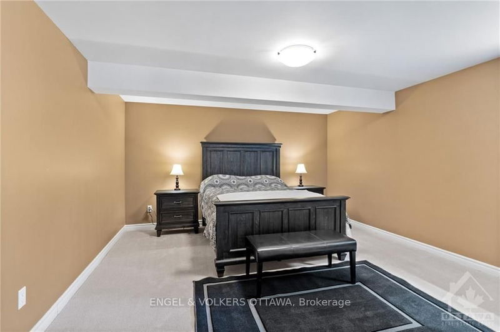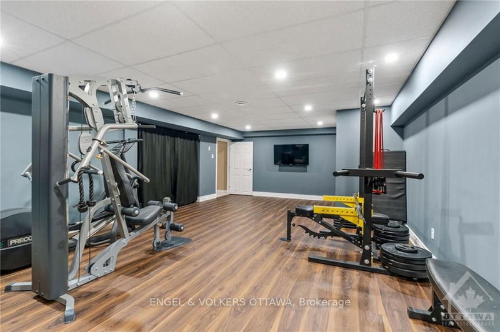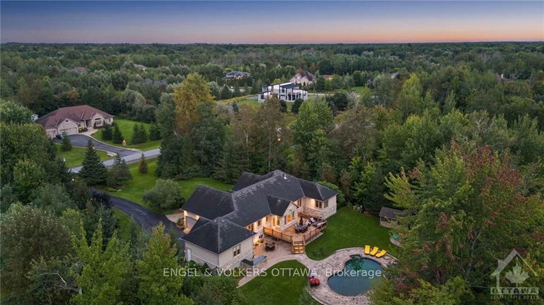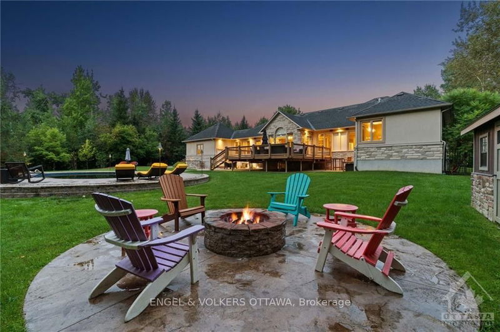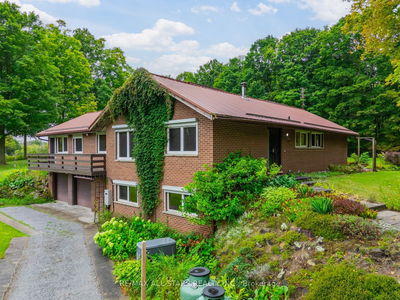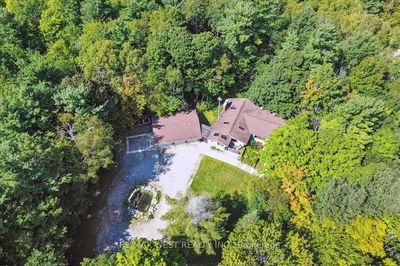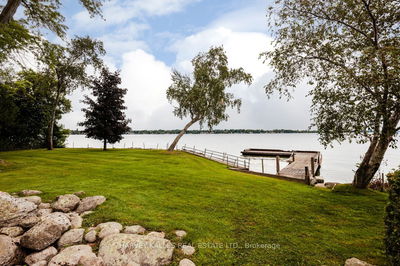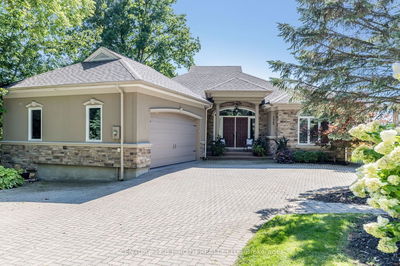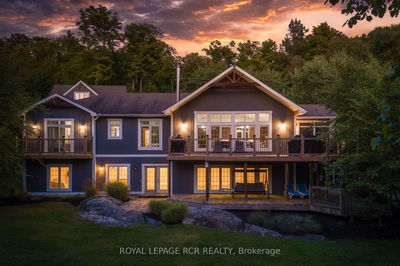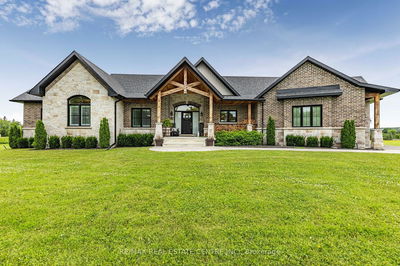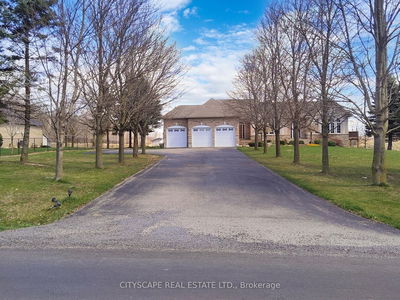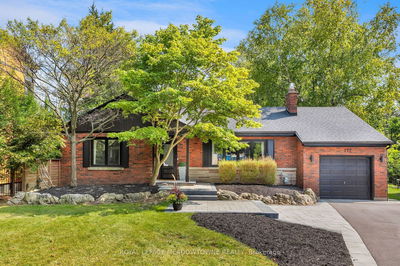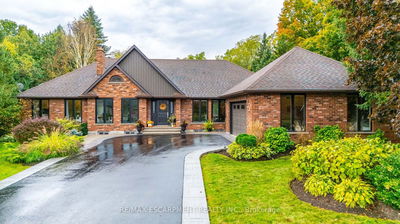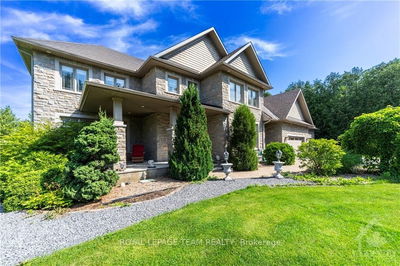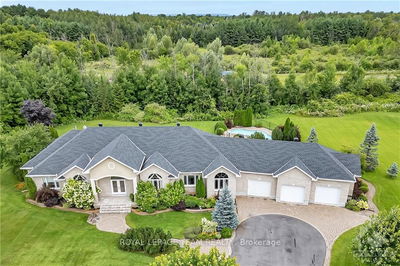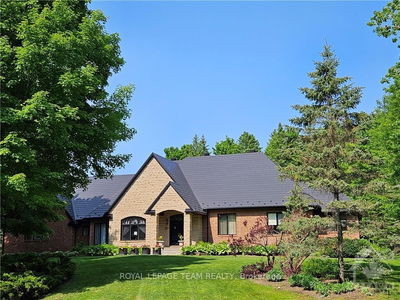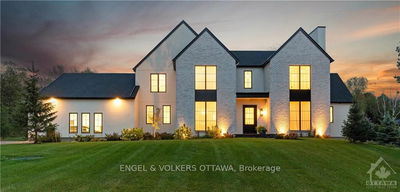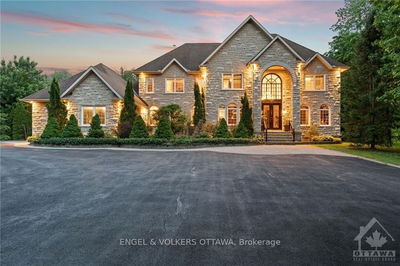Flooring: Tile, Where modern elegance meets timeless charm. As you enter, you're greeted by high roof lines & expansive windows that invite an abundance of natural light, enhancing the home's open feel. The thoughtfully designed layout features a beautifully appointed primary suite & a finished lower level, ideal for both relaxation & entertainment. With generous square footage, this home offers ample space for both private moments & large gatherings. Outside, the property impresses with a rolling front yard & a private, tree-lined rear yard. The outdoor area is designed for enjoyment & entertaining, featuring a cozy fire pit & a stunning in-ground pool. Whether you're hosting a lively gathering or enjoying a peaceful evening, this space caters to all your needs. Additional features include a wood-finished wine cellar for the connoisseur, built-in speakers for your favourite tunes, a downstairs bar & a separate entrance to the basement, adding convenience & versatility to this exceptional home., Flooring: Hardwood, Flooring: Carpet Wall To Wall
Property Features
- Date Listed: Thursday, October 03, 2024
- Virtual Tour: View Virtual Tour for 6144 KNIGHTS Drive
- City: Manotick - Kars - Rideau Twp and Area
- Neighborhood: 8005 - Manotick East to Manotick Station
- Full Address: 6144 KNIGHTS Drive, Manotick - Kars - Rideau Twp and Area, K4M 0A2, Ontario, Canada
- Living Room: Main
- Kitchen: Main
- Listing Brokerage: Engel & Volkers Ottawa - Disclaimer: The information contained in this listing has not been verified by Engel & Volkers Ottawa and should be verified by the buyer.



