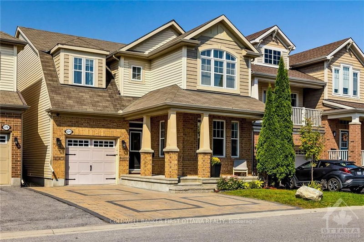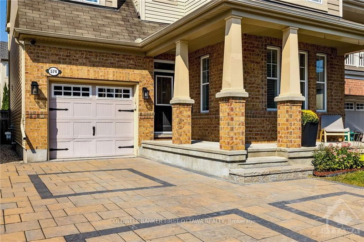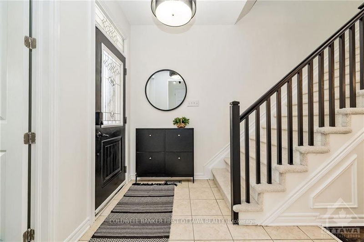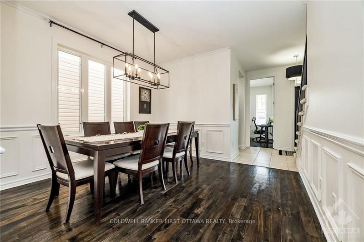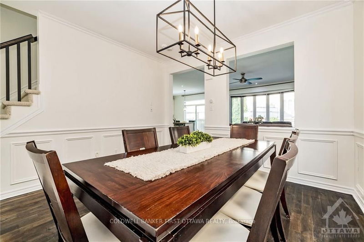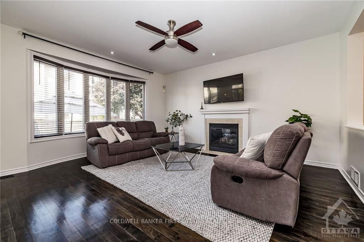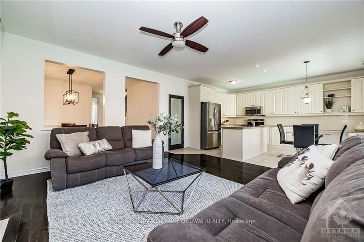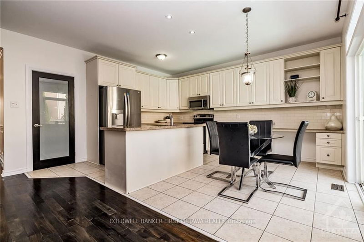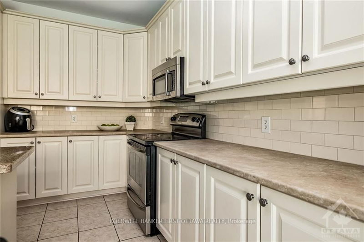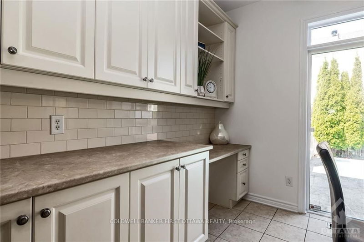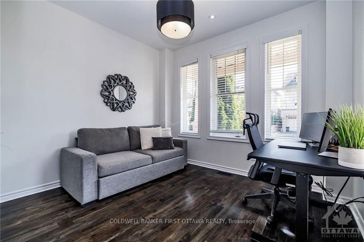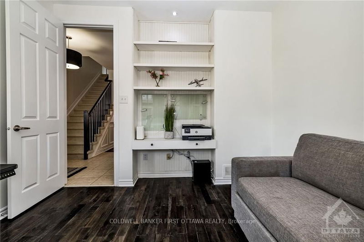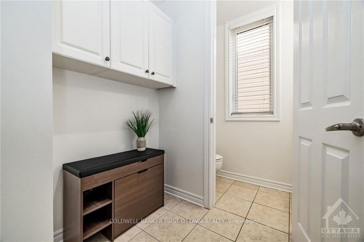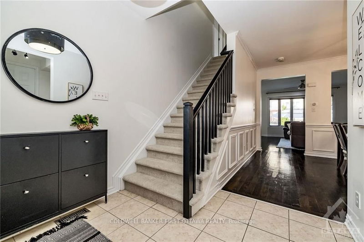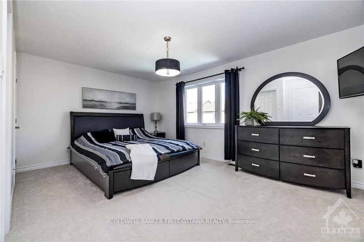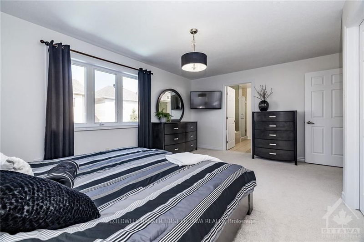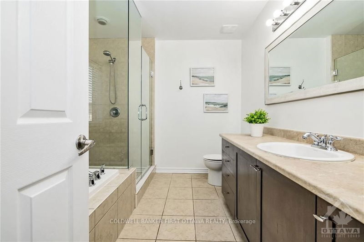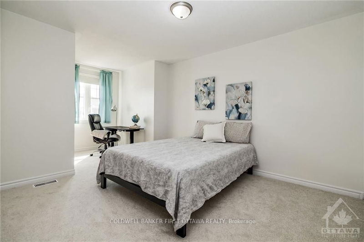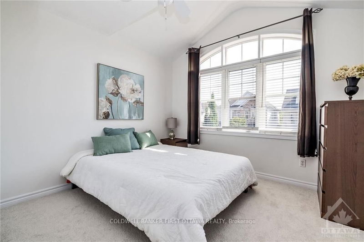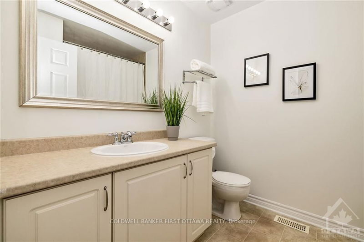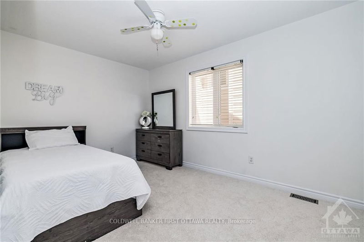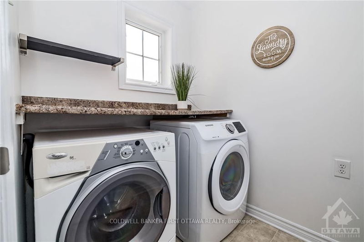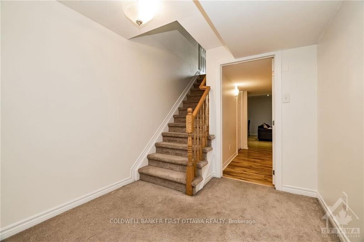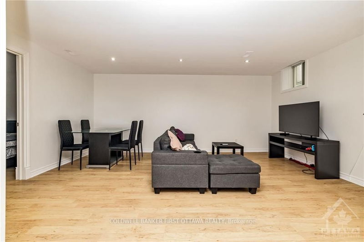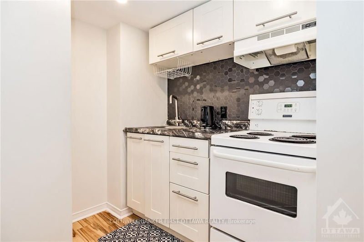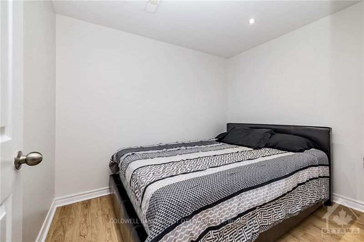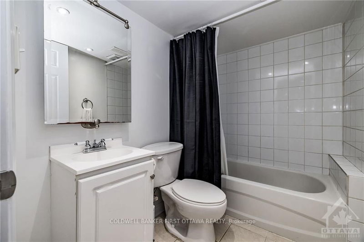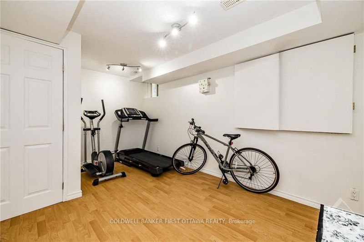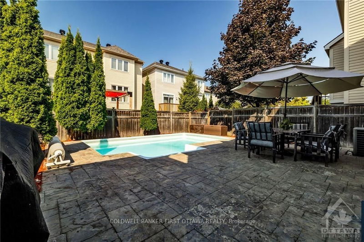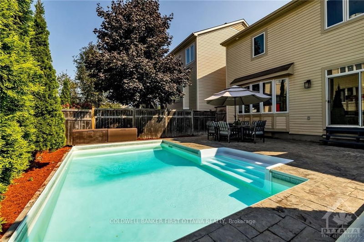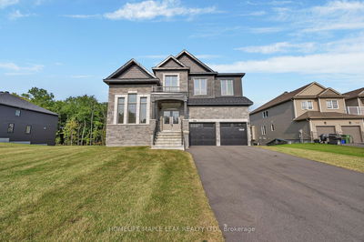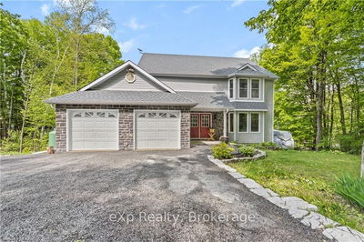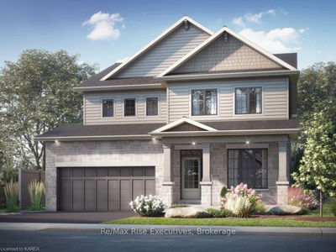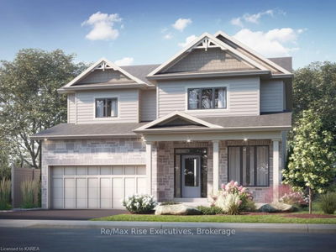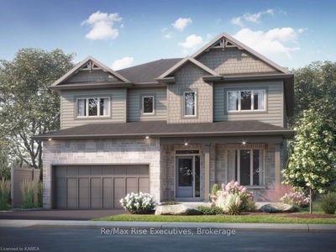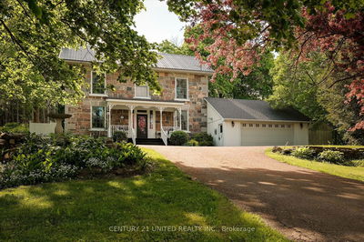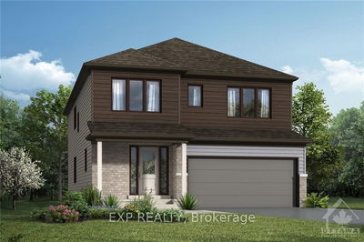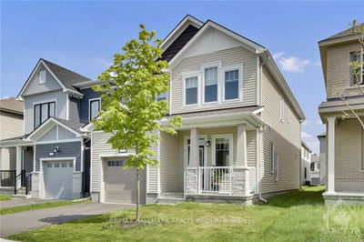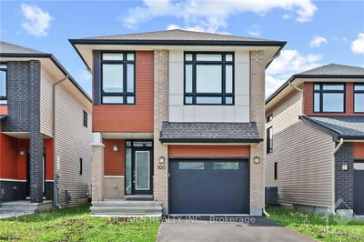Located close to all amenities! This fantastic family home features a spacious lower-level in-law suite, making it ideal for multi-generational living. This 4+1 bedroom, 3.5 bathroom detached home includes an inground saltwater pool.The main floor has hardwood flooring, a versatile office/den conveniently located near the front door, formal dining room and living room features a gas fireplace. The bright kitchen has plenty of cabinetry, granite countertops, a large island, and stainless steel appliances. Upstairs, the primary bedroom welcomes you through double doors, has two closets and a 4-piece ensuite with a soaker tub and glass shower. Additionally, there are three more spacious bedrooms, laundry room for convenience, along with a full bathroom. The finished basement enhances the home's versatility with a large family room, bedroom, kitchenette and 3-piece bath. Outside, the landscaped and fenced rear yard offers a private oasis with a heated inground saltwater pool., Flooring: Tile, Flooring: Hardwood, Flooring: Carpet Wall To Wall
Property Features
- Date Listed: Saturday, September 14, 2024
- Virtual Tour: View Virtual Tour for 574 ROSEHILL Avenue
- City: Stittsville - Munster - Richmond
- Neighborhood: 8211 - Stittsville (North)
- Full Address: 574 ROSEHILL Avenue, Stittsville - Munster - Richmond, K2S 0E8, Ontario, Canada
- Living Room: Main
- Kitchen: Main
- Listing Brokerage: Coldwell Banker First Ottawa Realty - Disclaimer: The information contained in this listing has not been verified by Coldwell Banker First Ottawa Realty and should be verified by the buyer.

