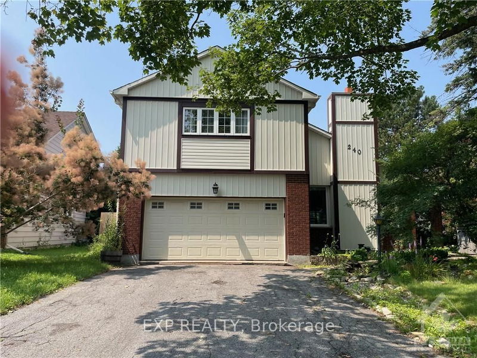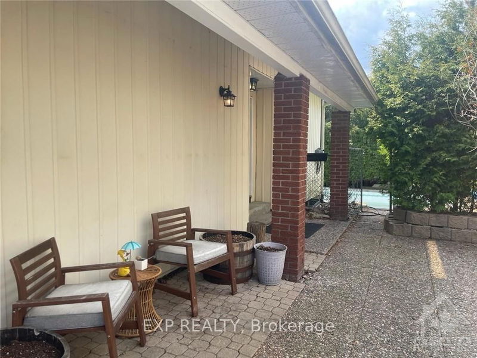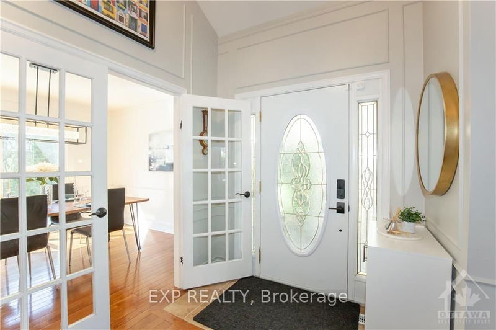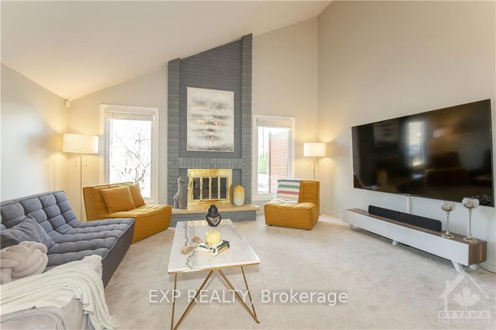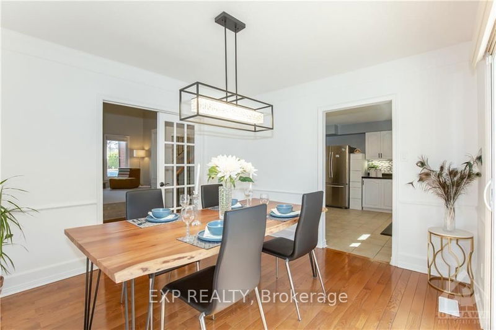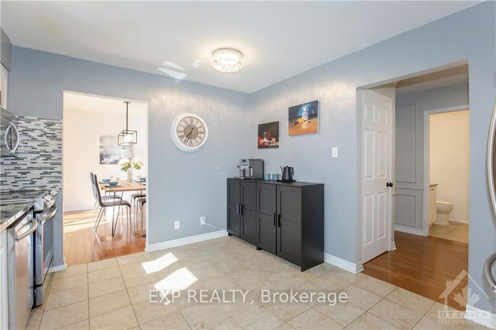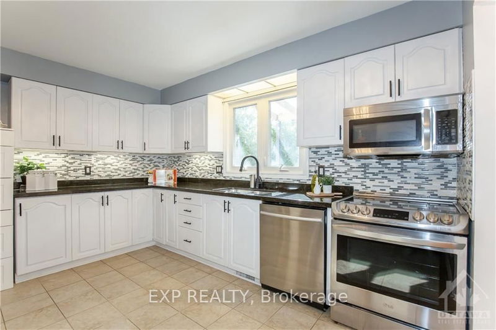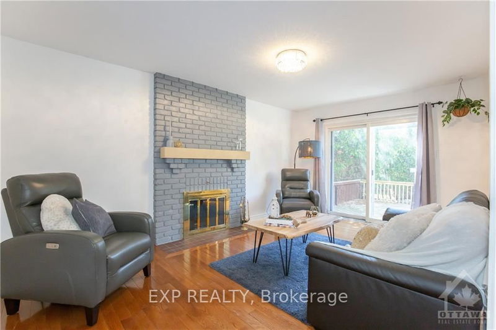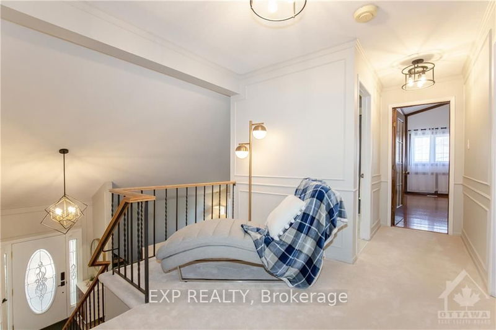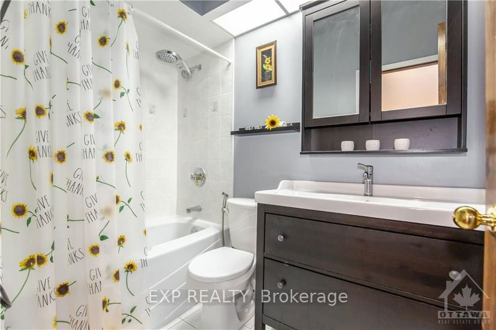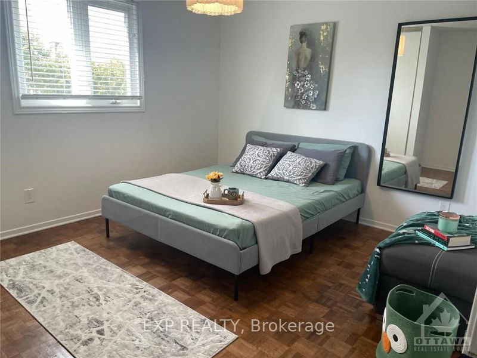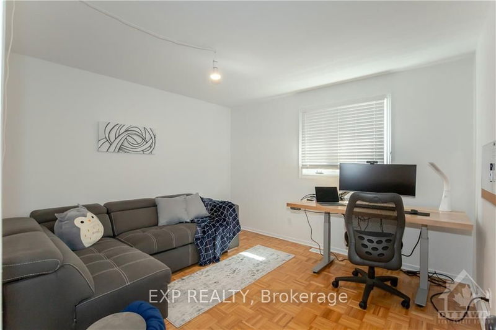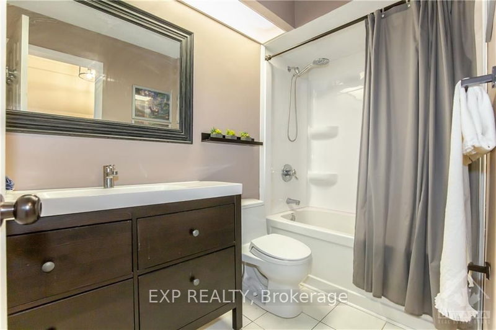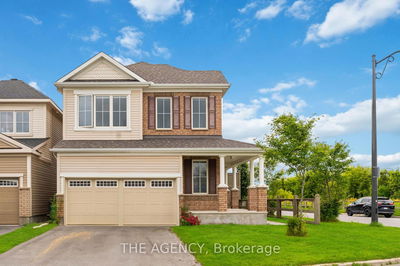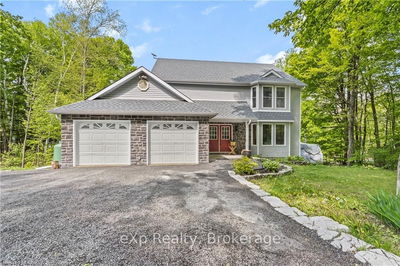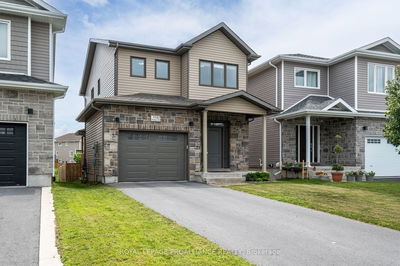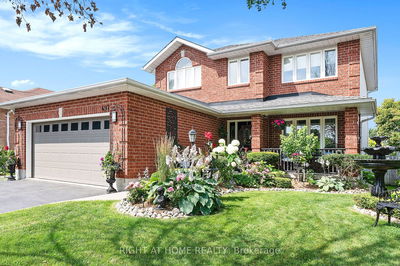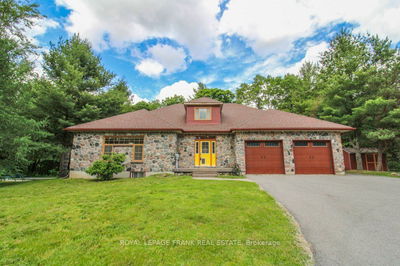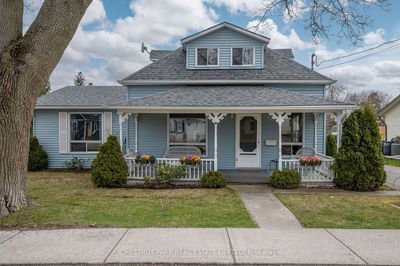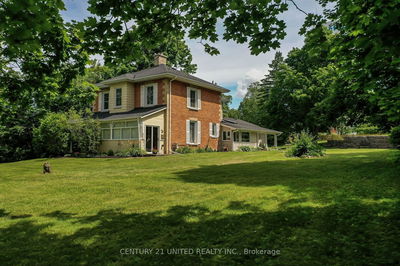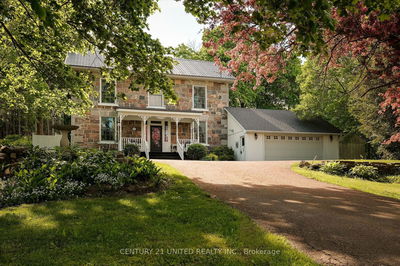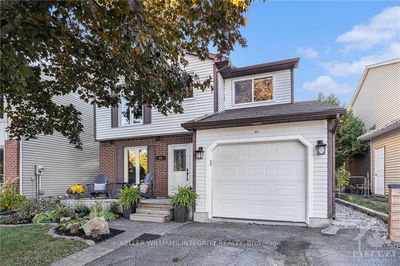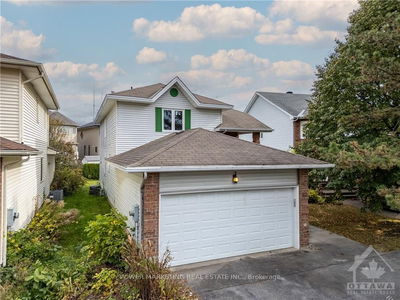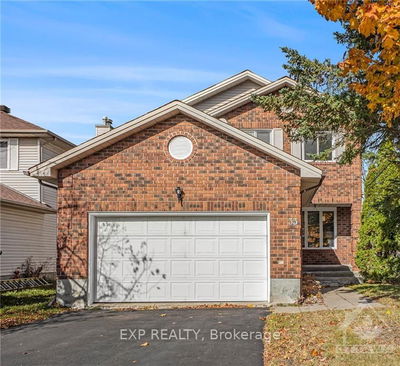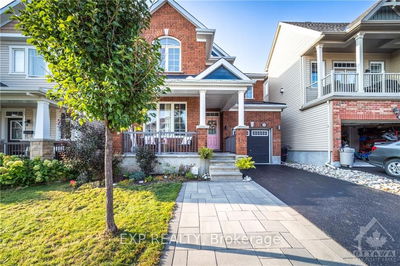GREAT LOCATION! This fantastic 4+1 bed/3 bath detached home is located in the Sought-after community of Bridlewood/Kanata. The welcoming main floor features a large living room with a Cathedral ceiling & a brick fireplace. You would love the formal dining room with a patio door to a private backyard and access to the updated kitchen with granite countertops, SS appliances, and beautiful backsplash. The main floor family room with a cozy fireplace leads to the rare yard that boasts a huge deck, in-ground pool & private low-maintenance backyard which are truly perfect for your summer outdoor living. In the second level, you will find the primary bedroom with a vaulted ceiling, a walk-in closet, and an updated 4-pc ensuite. 3 other good-sized bedrooms & an updated main bathroom complete this level. The finished basement offers a huge rec room & a finished space that can be used as an office or a gym. Solar panels on the southern roof help reduce your "carbon footprint"., Flooring: Hardwood, Flooring: Carpet W/W & Mixed
Property Features
- Date Listed: Sunday, July 28, 2024
- Virtual Tour: View Virtual Tour for 240 EQUESTRIAN Drive
- City: Kanata
- Neighborhood: 9004 - Kanata - Bridlewood
- Major Intersection: Eagleson South, Left on Cope, Left on Equestrian
- Full Address: 240 EQUESTRIAN Drive, Kanata, K2M 1A4, Ontario, Canada
- Living Room: Main
- Family Room: Main
- Kitchen: Main
- Listing Brokerage: Exp Realty - Disclaimer: The information contained in this listing has not been verified by Exp Realty and should be verified by the buyer.

