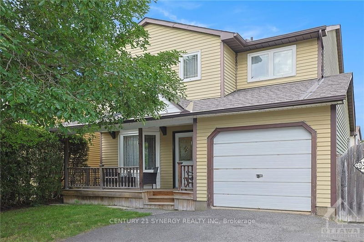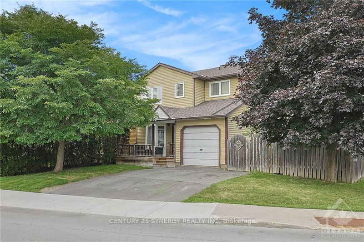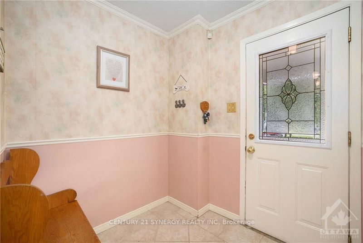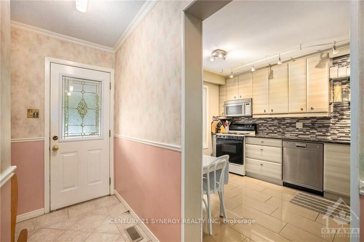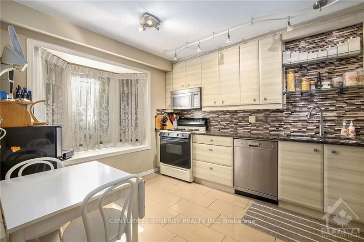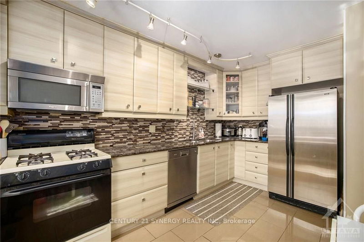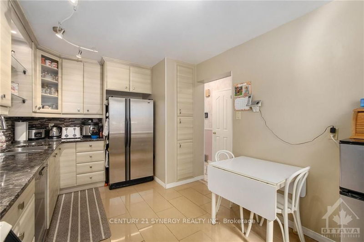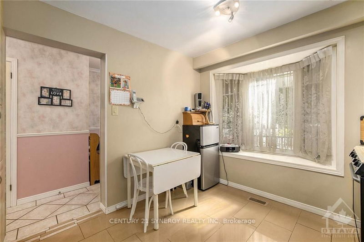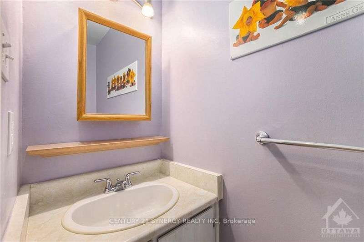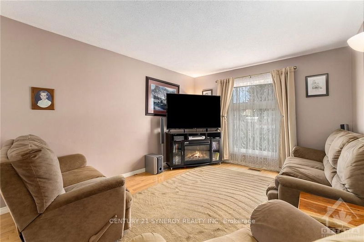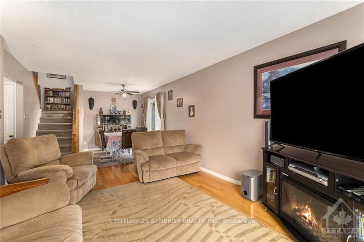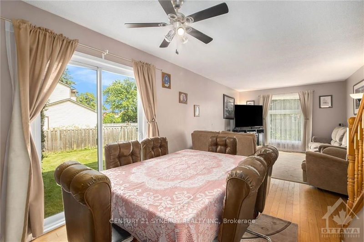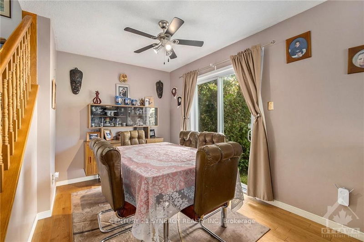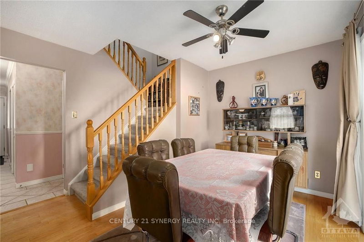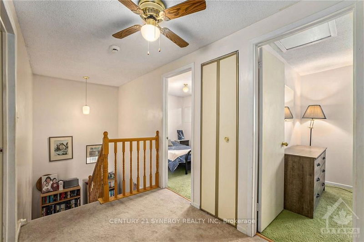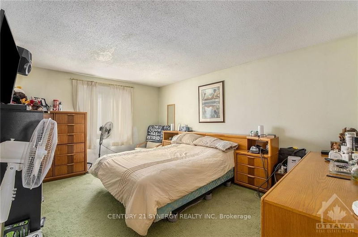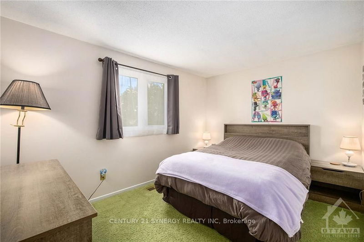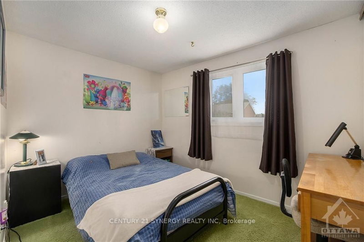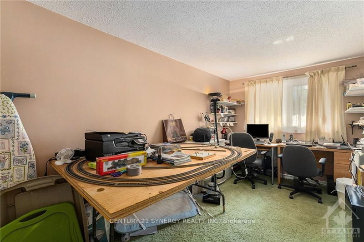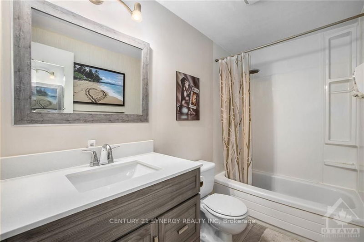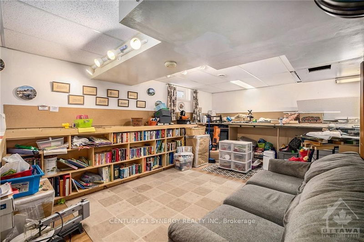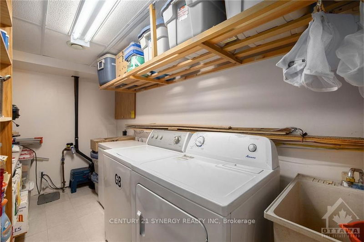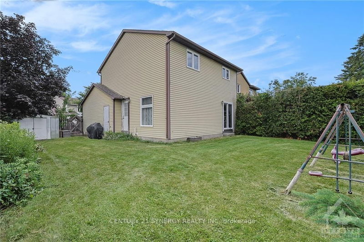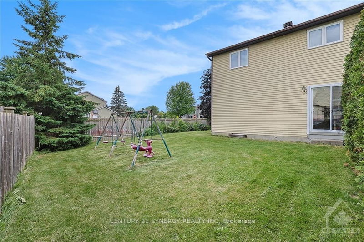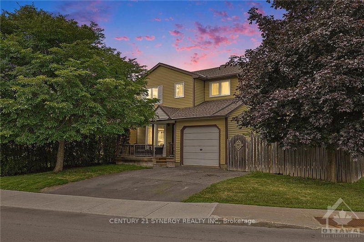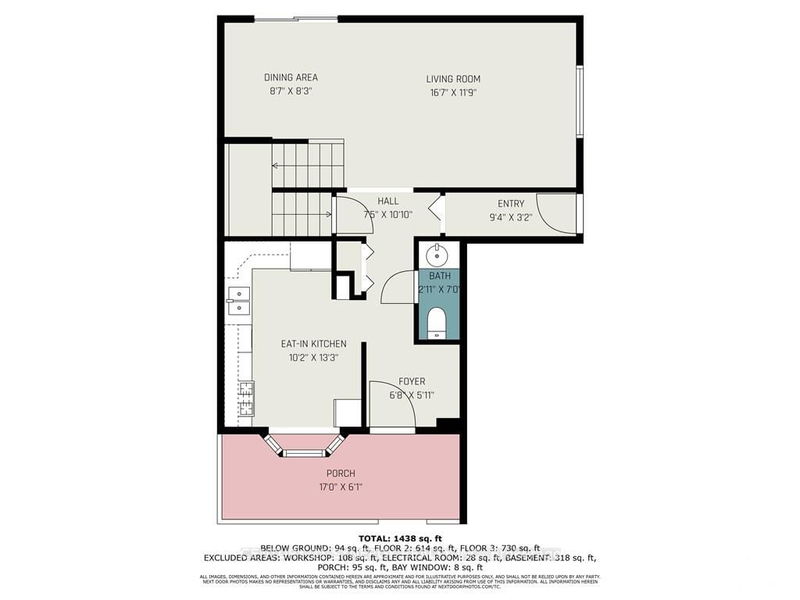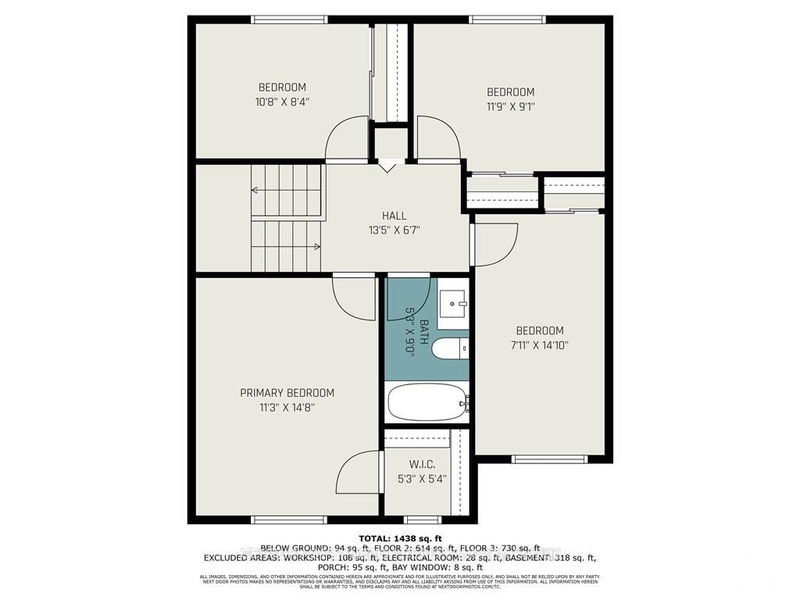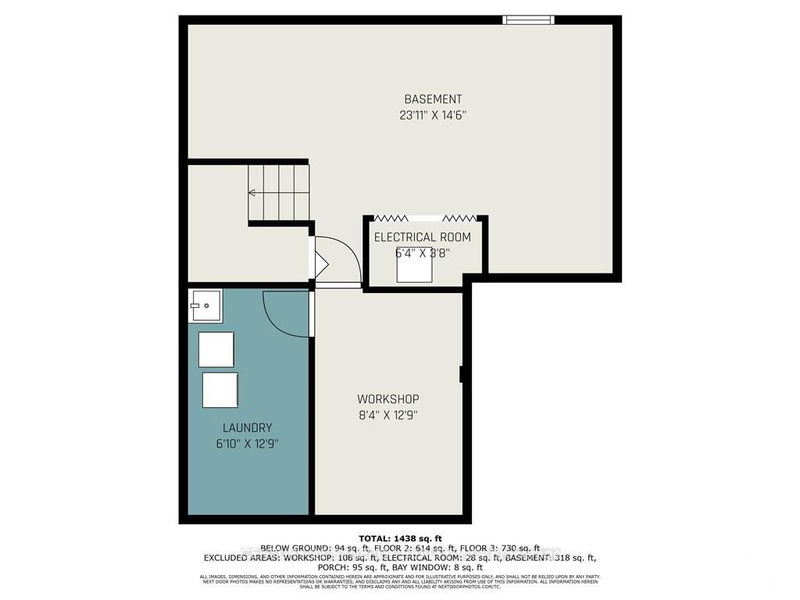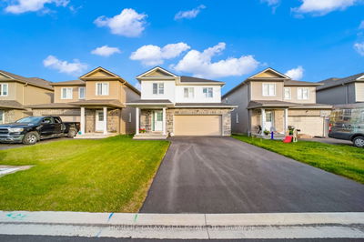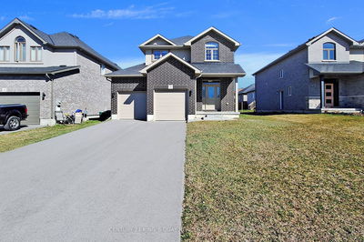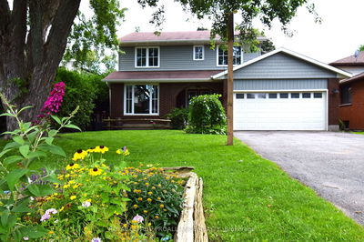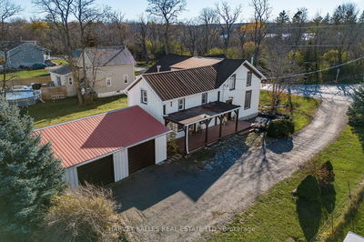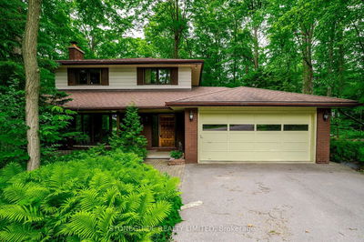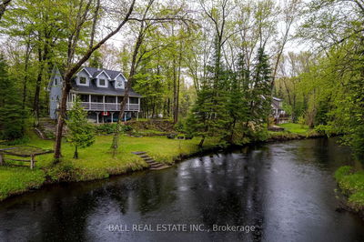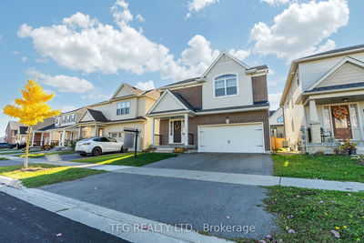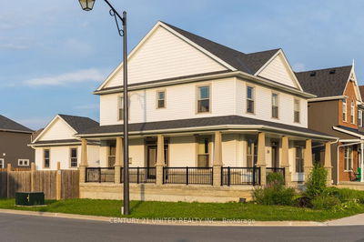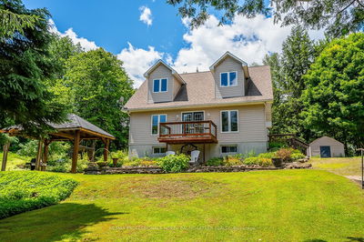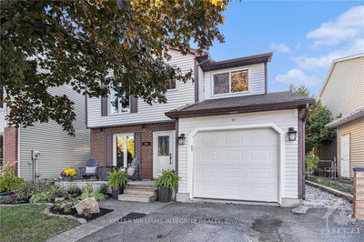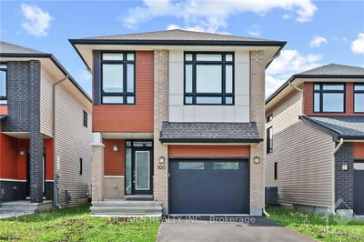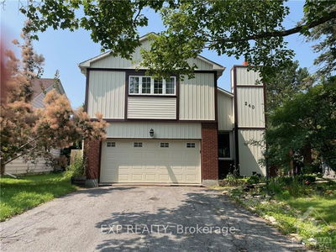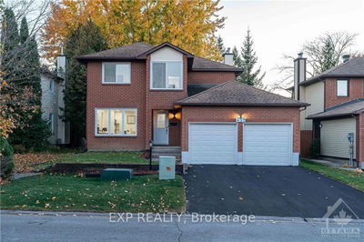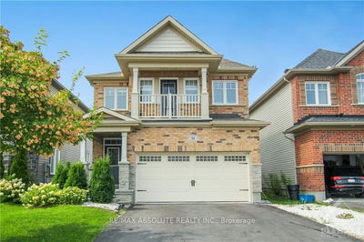This stunning home offers a perfect blend of modern updates & timeless charm. As you step inside, you'll be greeted by a spacious main floor featuring a brand-new kitchen. The open-concept dining/living area is ideal for entertaining, with a seamless flow through patio doors to the fully fenced backyard perfect for summer barbecues & outdoor activities. Upstairs, you'll find four generously sized bedrooms, providing ample space for family and guests. The full bathroom is designed for comfort. The basement is a dream come true, boasting a huge family living area that can be tailored to your needs, the possibilities are endless. Additionally, the separate hobby room offers a versatile space that would make an excellent office or craft room. Recent updates include a newer kitchen, roof shingles, windows, furnace, and hot water on demand, ensuring peace of mind & energy efficiency for years to come. This home is more than just a house; it's a place where cherished memories will be made., Flooring: Hardwood, Flooring: Ceramic, Flooring: Carpet Wall To Wall
Property Features
- Date Listed: Saturday, July 06, 2024
- City: Kanata
- Neighborhood: 9003 - Kanata - Glencairn/Hazeldean
- Major Intersection: From Terry Fox Drive, turn onto Winchester Drive and then turn right onto Rickey Place. House is at the end of the block on the left hand side.
- Kitchen: Main
- Living Room: Main
- Family Room: Bsmt
- Listing Brokerage: Century 21 Synergy Realty Inc - Disclaimer: The information contained in this listing has not been verified by Century 21 Synergy Realty Inc and should be verified by the buyer.

