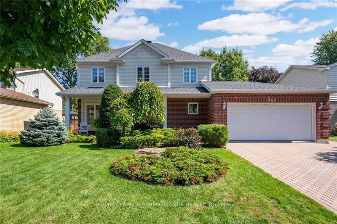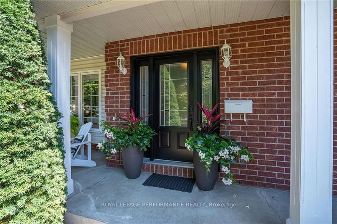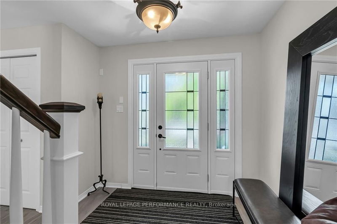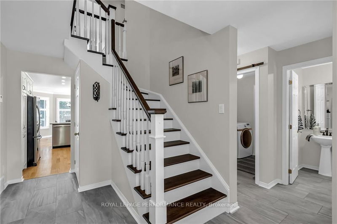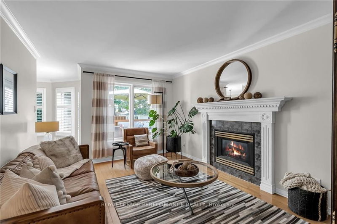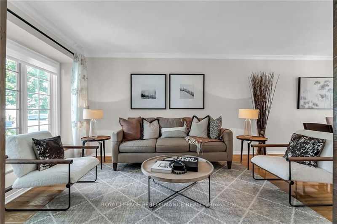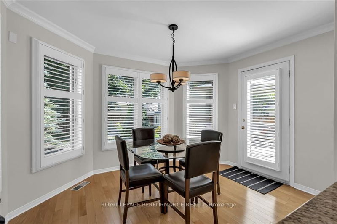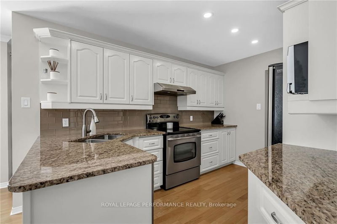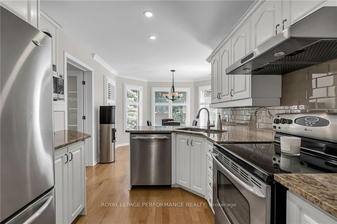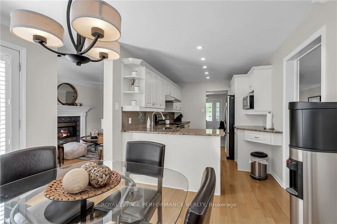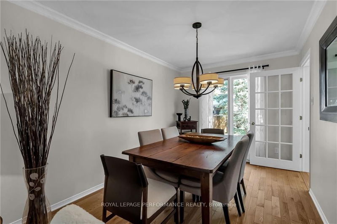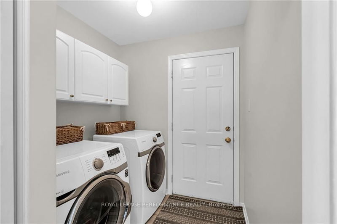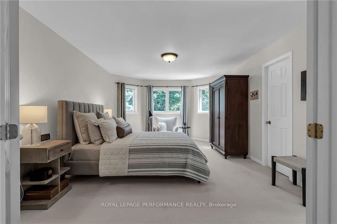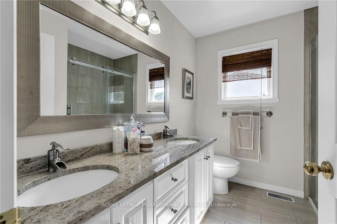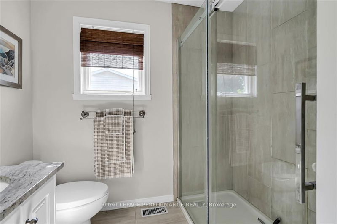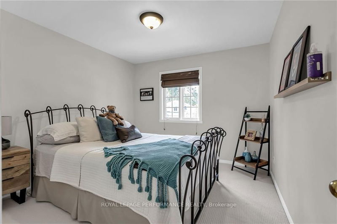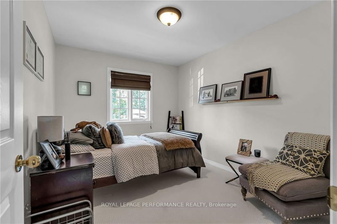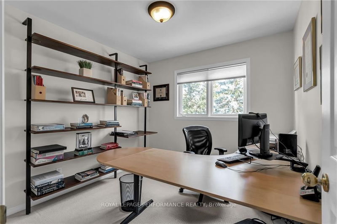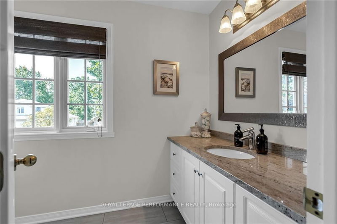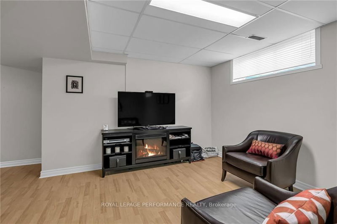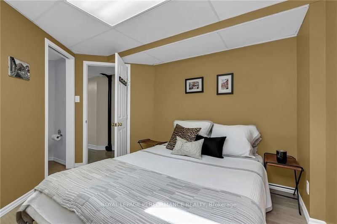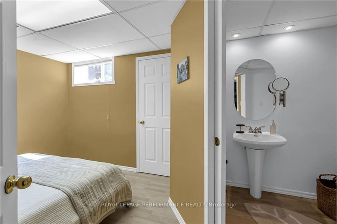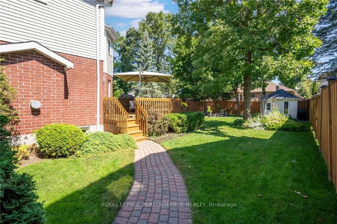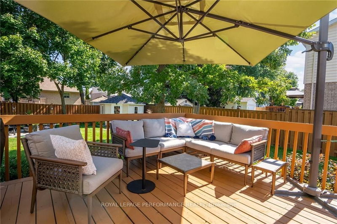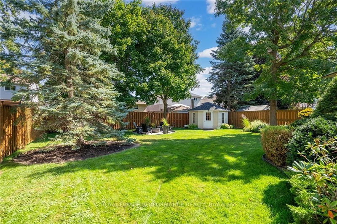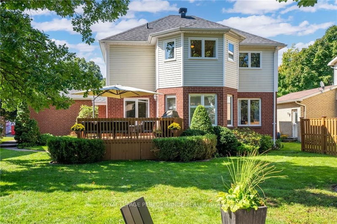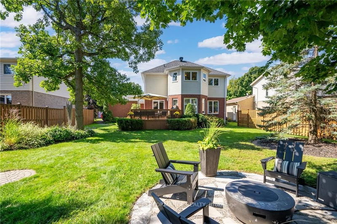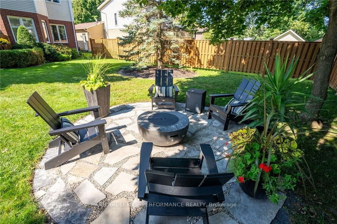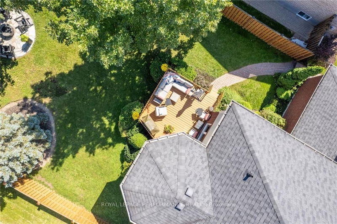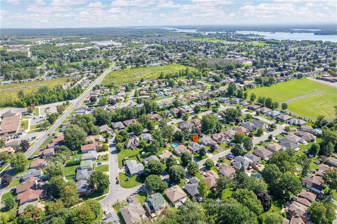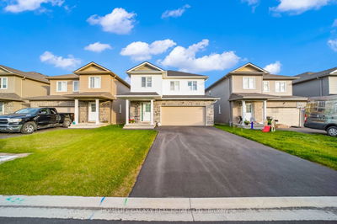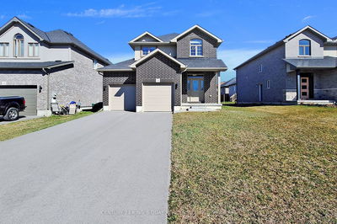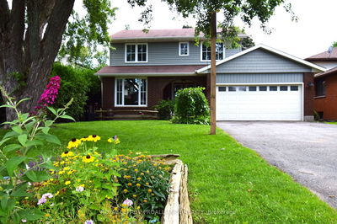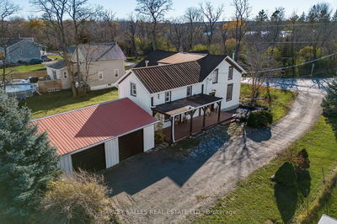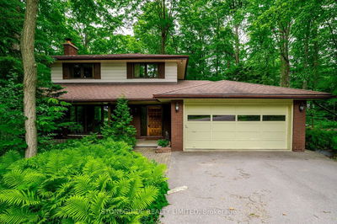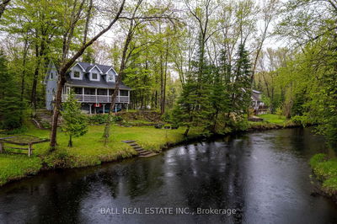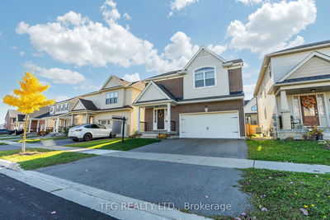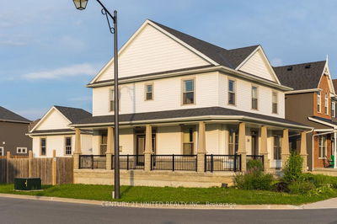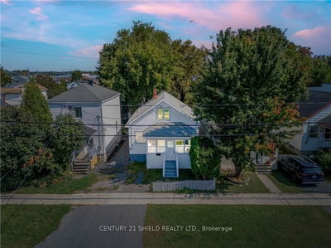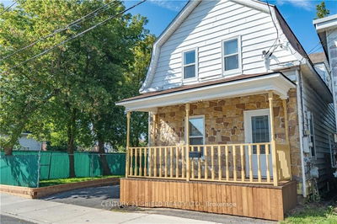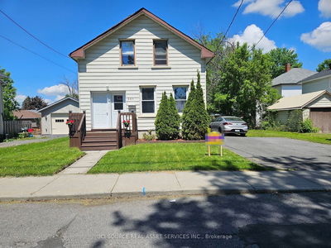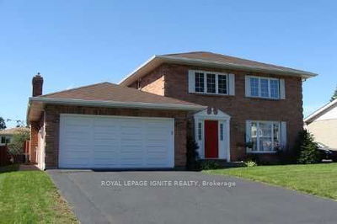Stunning 4 +1 bedroom home with double garage in a desirable neighbourhood. This one owner beauty is situated on a well manicured lot in the Holy Cross area. Boasting numerous updates throughout the home. Tiled foyer leads a 2pc guest BR and the main floor laundry. Spacious living room with gas fireplace. Dining area off of the kitchen with access to rear deck. Custom kitchen features granite counters, backsplash, breakfast nook and stainless appliances. Primary bedroom with walk in closet and a 4pc en suite highlighted by a double sink and tiled shower. Three spare bedrooms with ample closet space. 4pc guest bath with tub/shower. Basement is finished with a rec room, 5th BR, 2pc bathroom, utility/workshop area. The fenced backyard includes a large deck, fire pit/stone patio, landscaping and storage shed. Other notables: roof shingles 2011, flooring/lighting and bathroom updates 2015. Close to schools and other amenities. As per Seller direction allow 24hr irrevocable on all offers., Flooring: Hardwood, Flooring: Ceramic
Property Features
- Date Listed: Friday, September 20, 2024
- Virtual Tour: View Virtual Tour for 565 DEAN Drive
- City: Cornwall
- Neighborhood: 717 - Cornwall
- Major Intersection: From Nick Kaneb Dr. East on Holy Cross Blvd. South on Dean Dr. Property is on the East side.
- Full Address: 565 DEAN Drive, Cornwall, K6H 6Z6, Ontario, Canada
- Living Room: Main
- Kitchen: Main
- Family Room: Main
- Listing Brokerage: Royal Lepage Performance Realty - Disclaimer: The information contained in this listing has not been verified by Royal Lepage Performance Realty and should be verified by the buyer.

