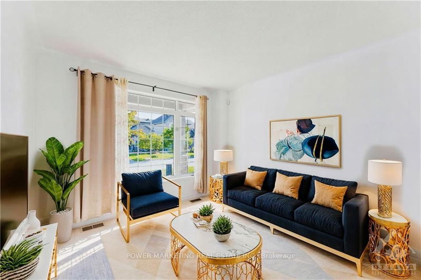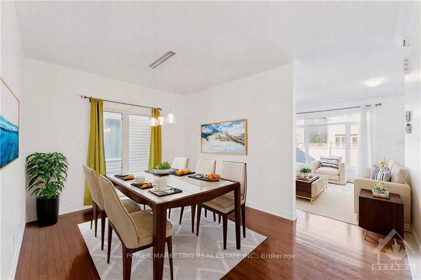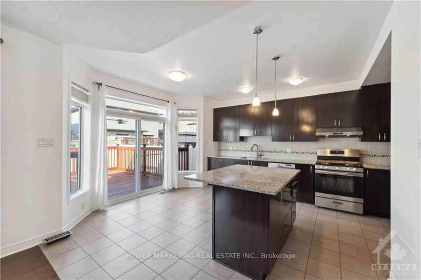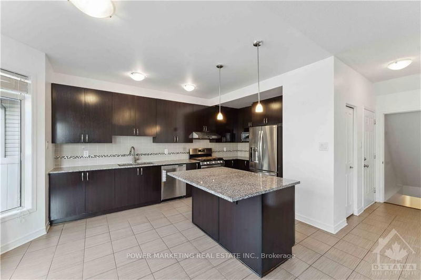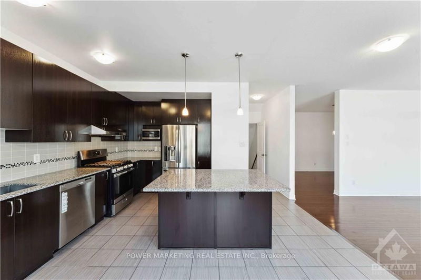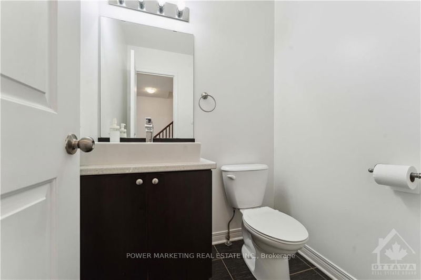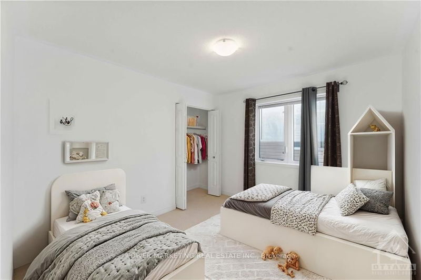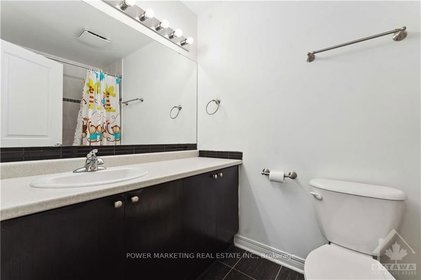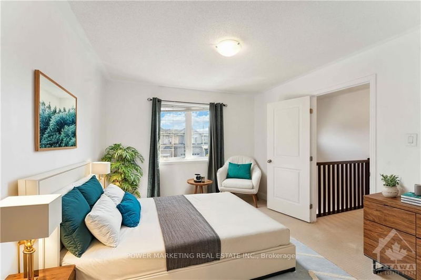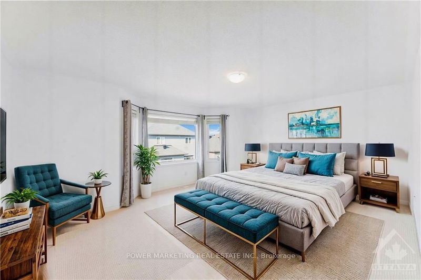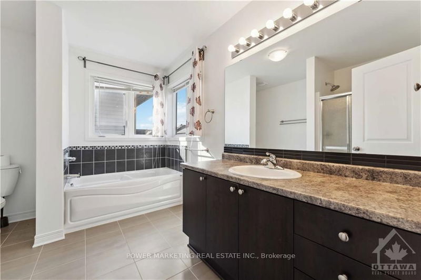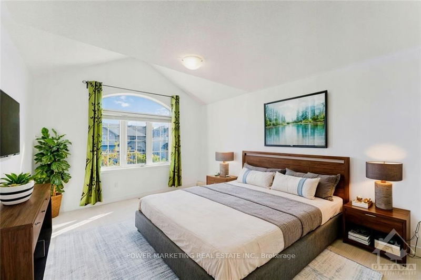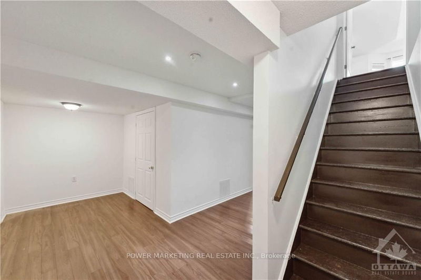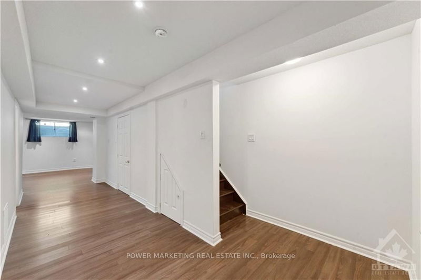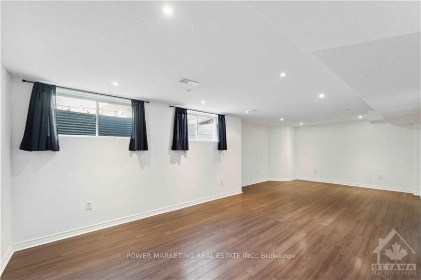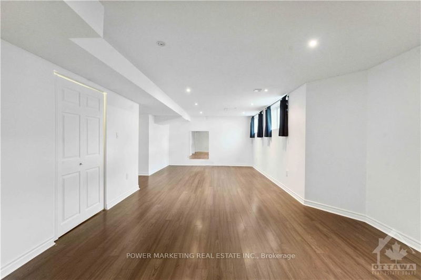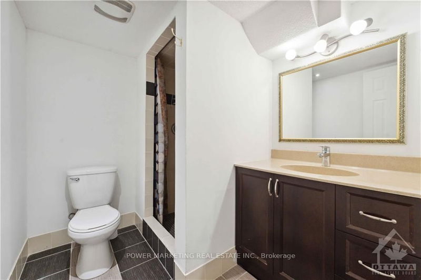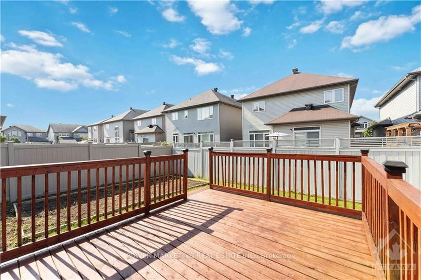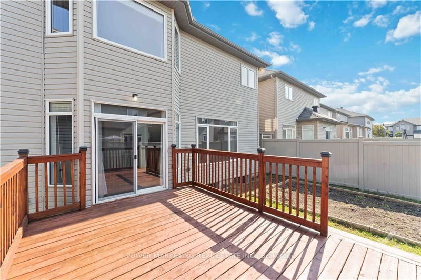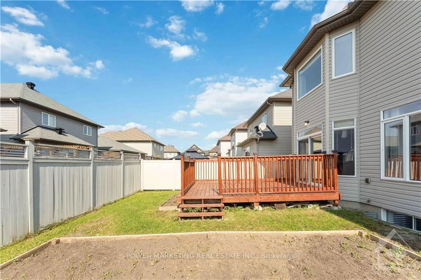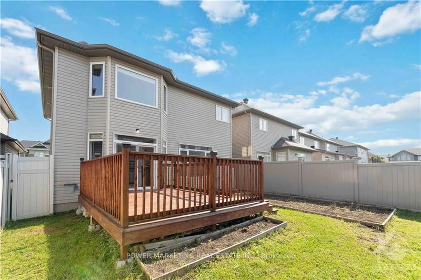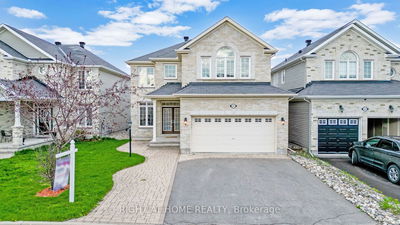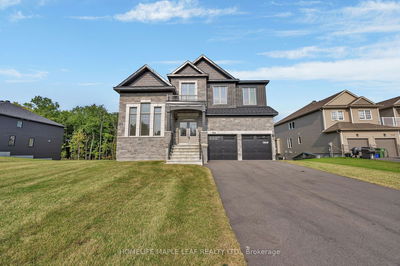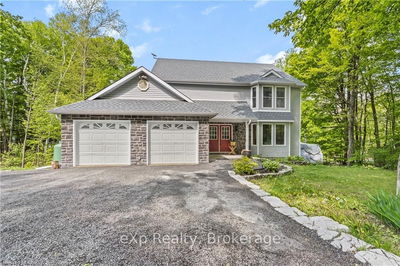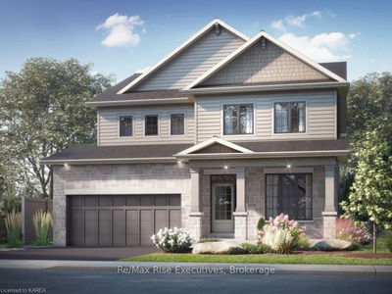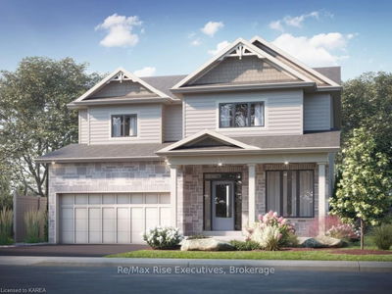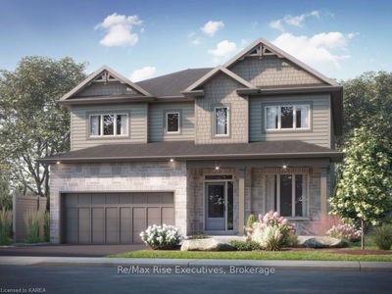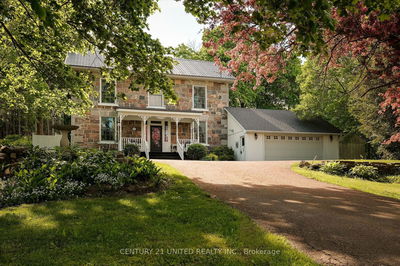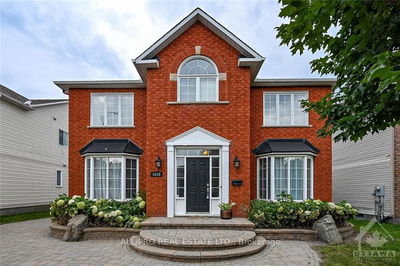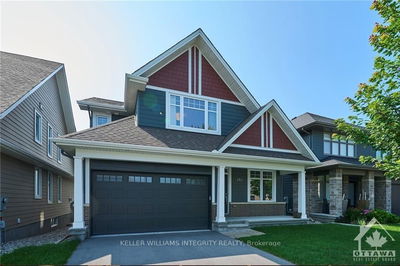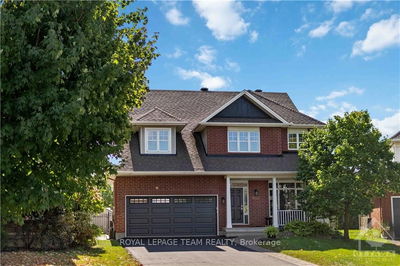Simply the Best! Sun-filled, spacious and upgraded 4 bedroom, 2925 SqFt home with larger open concept granite kitchen with an oversized granite island, loads of cupboards and double sink, gas stove and connection for electricity as well, ceramic and hardwood floors on main level, great family room with gas fireplace, huge main bedroom ( 18'0" x 14'7" ) with full 4 piece bathroom and large walk-in closet, 2nd, 3rd and 4th bedrooms are also generous size. Beautifully and bright finished lower level with large recreational room, full washroom, utility room and lots of storage areas. Owned Hot Water System, C/Air and Furnace, Rough-in C/Vac, has both gas and electricity connection for the stove. Professionally landscaped lot with fenced backyard with beautiful deck and vegetable garden and much more! Close to schools, shopping centers and all amenities! Easy access to buss to Down town! Immediate possession possible! call now!, Flooring: Hardwood, Flooring: Ceramic, Flooring: Carpet Wall To Wall
Property Features
- Date Listed: Wednesday, September 18, 2024
- Virtual Tour: View Virtual Tour for 241 DAVE SMITH Crescent
- City: Blossom Park - Airport and Area
- Neighborhood: 2602 - Riverside South/Gloucester Glen
- Major Intersection: From the Strandherd bridge turn onto Dave Smith Crescent
- Full Address: 241 DAVE SMITH Crescent, Blossom Park - Airport and Area, K4M 0B8, Ontario, Canada
- Living Room: Main
- Family Room: Main
- Kitchen: Main
- Listing Brokerage: Power Marketing Real Estate Inc. - Disclaimer: The information contained in this listing has not been verified by Power Marketing Real Estate Inc. and should be verified by the buyer.


