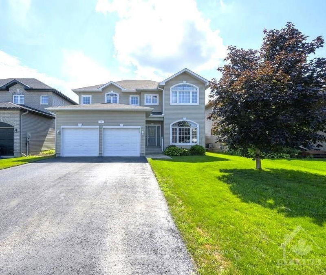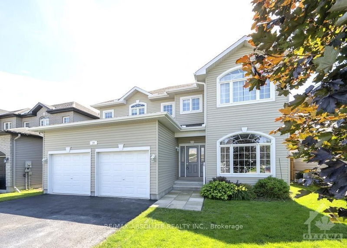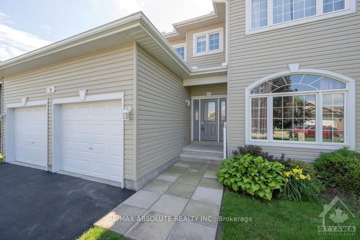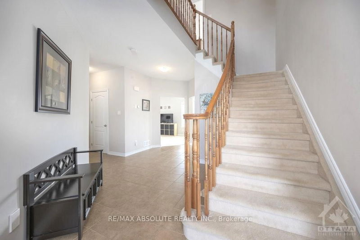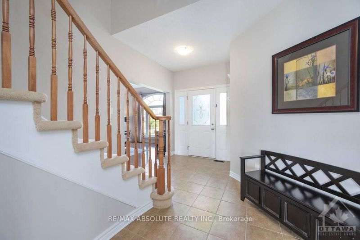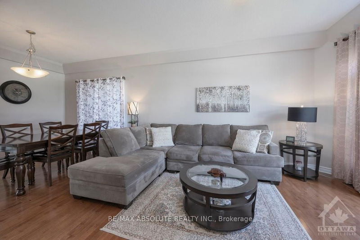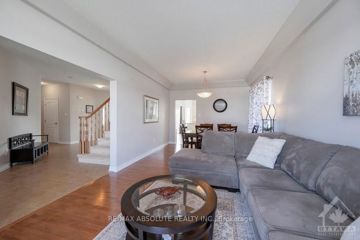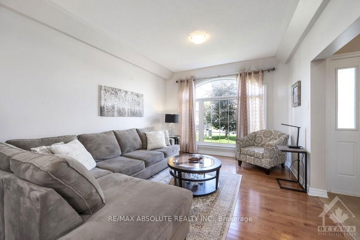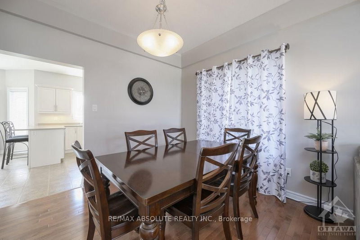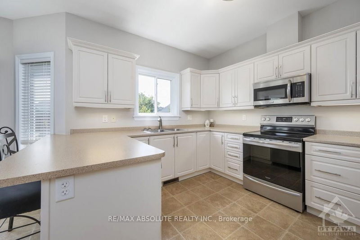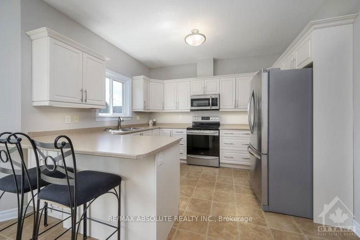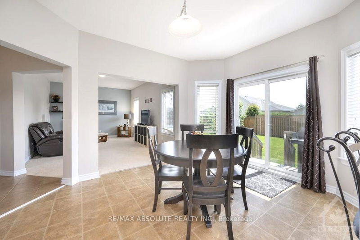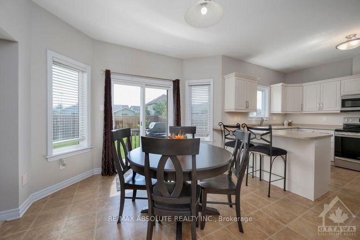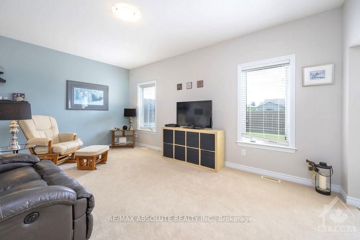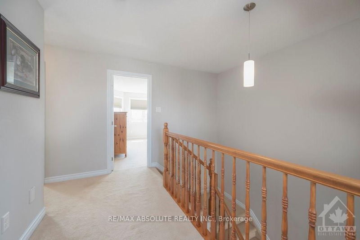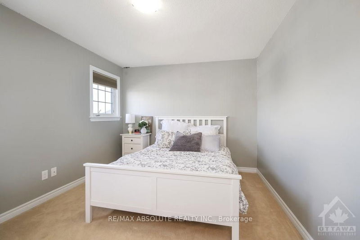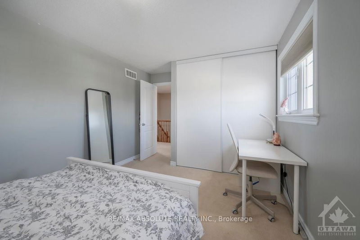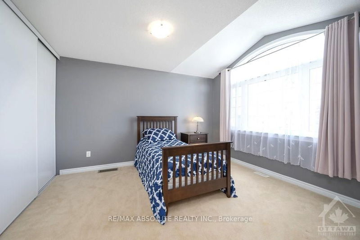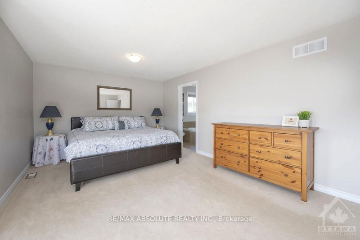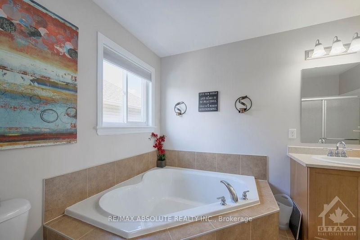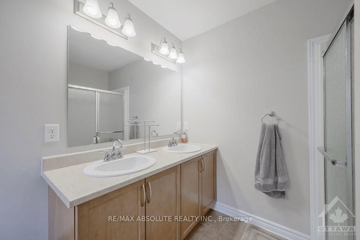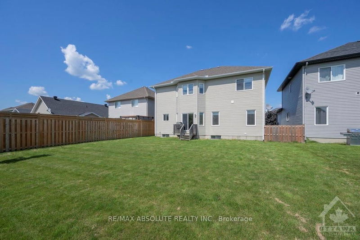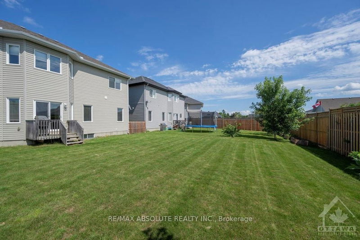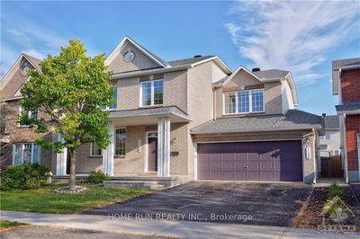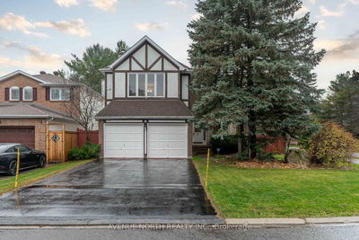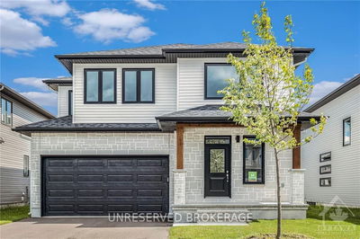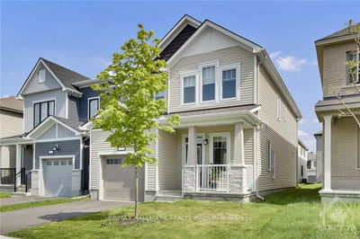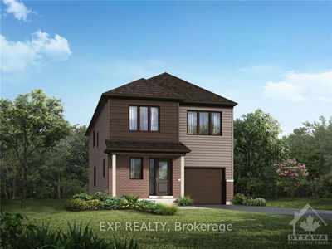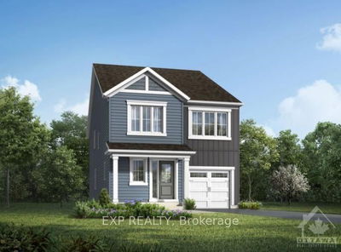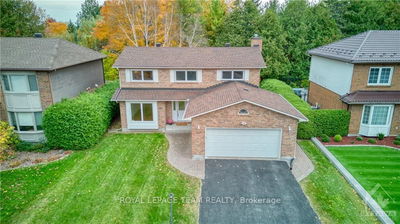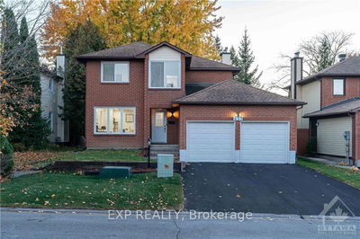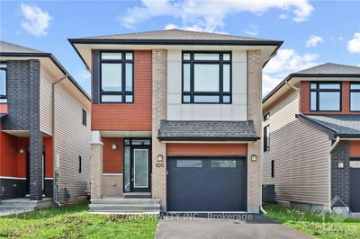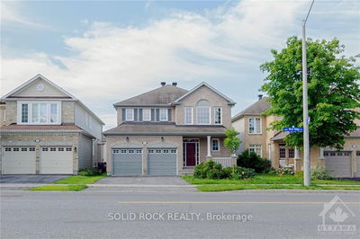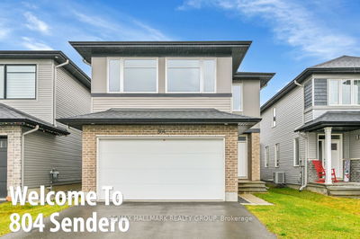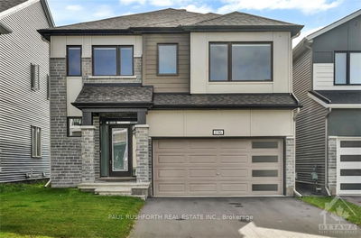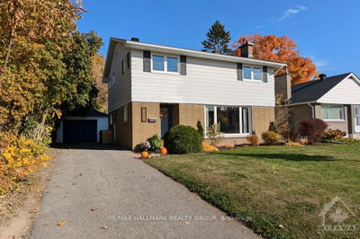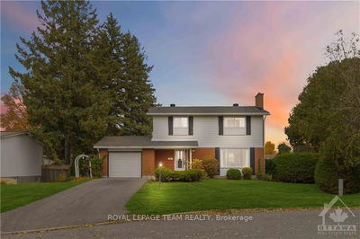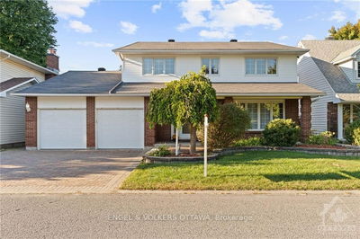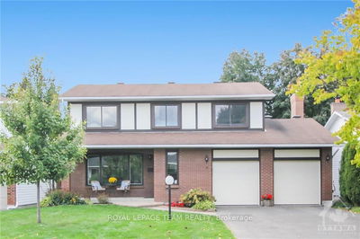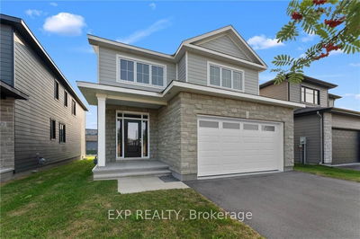Flooring: Tile, Flooring: Hardwood, This charming 4 bedroom, 2.5 bathroom, two-storey home is nestled in a highly sought-after neighbourhood, offering the perfect blend of comfort and convenience. The spacious layout includes a partially finished basement, providing additional living space and endless possibilities for customization. The main floor features an open-concept design, seamlessly connecting the kitchen, dining area, cozy living room and family room, making it ideal for entertaining. Upstairs, the generously sized bedrooms and well-appointed bathroom provide a private retreat for each family member. The home is surrounded by schools, parks, and shopping centres, making it an ideal location for families looking to settle in a vibrant and welcoming community. Highway access close by and only a 25 minute drive to Kanata, come and take advantage of this amazing opportunity! As per form 244, 24 Hr irrevocable on all offers as per form 244., Flooring: Carpet Wall To Wall
Property Features
- Date Listed: Thursday, October 03, 2024
- City: Arnprior
- Neighborhood: 550 - Arnprior
- Major Intersection: Coming West bound on the 417, take White Lake Rd exit turn right, turn left onto Staye Court, Turn right onto Frieday St. Left onto Verona and left on second entrance to Carter Cres.
- Living Room: Main
- Kitchen: Main
- Family Room: Main
- Listing Brokerage: Re/Max Absolute Realty Inc. - Disclaimer: The information contained in this listing has not been verified by Re/Max Absolute Realty Inc. and should be verified by the buyer.

