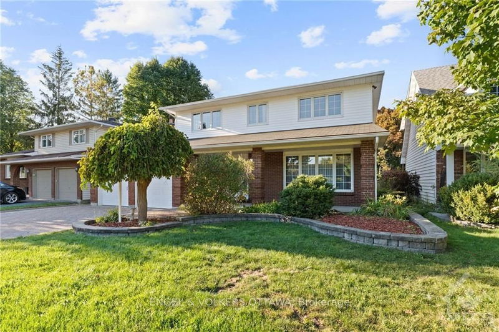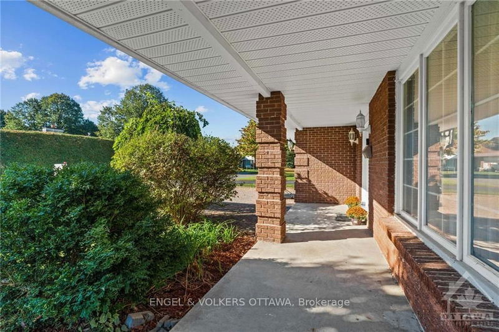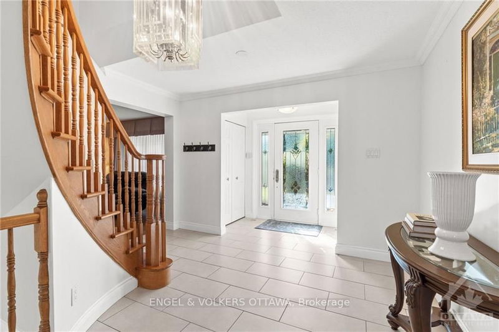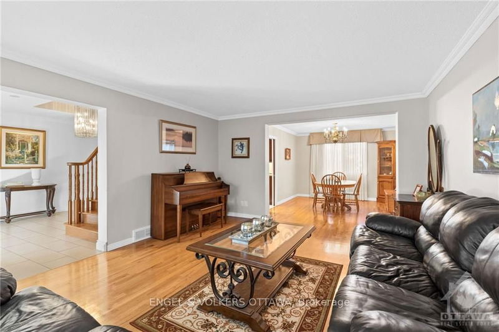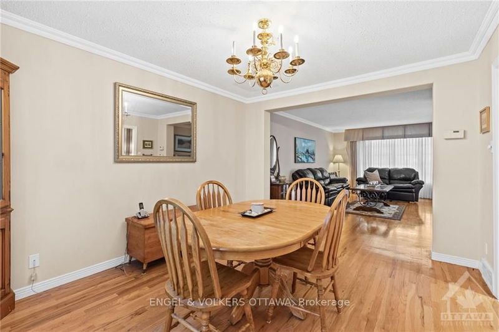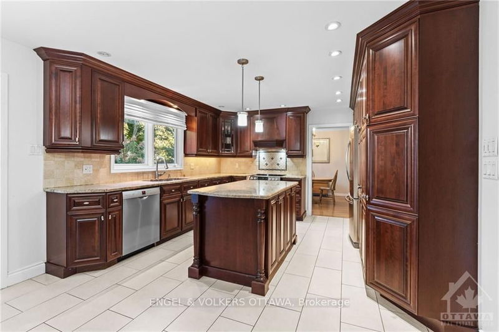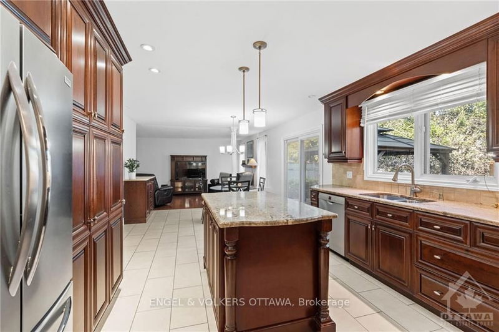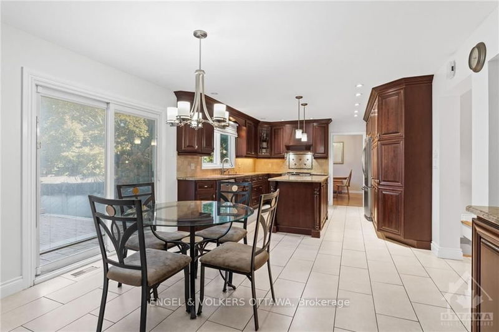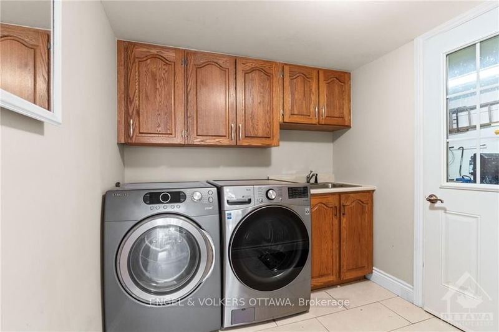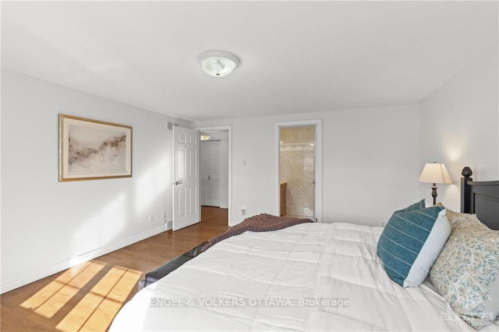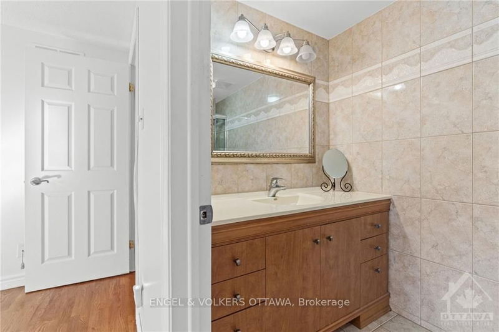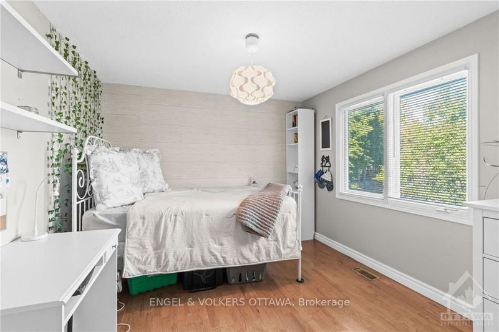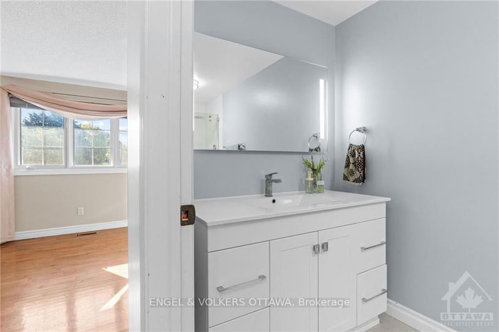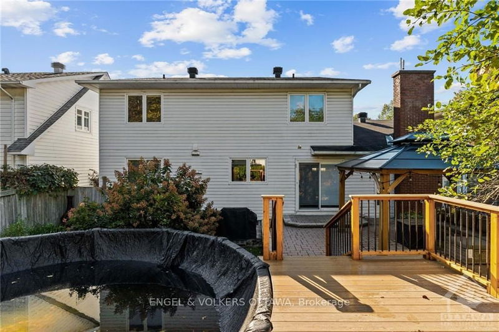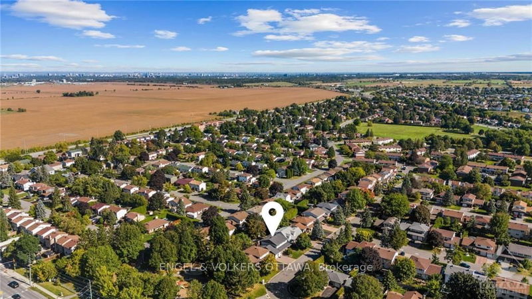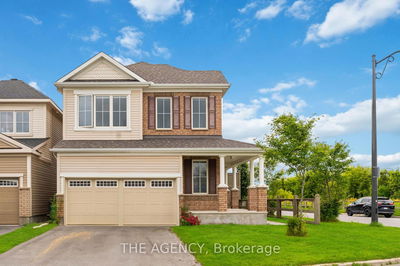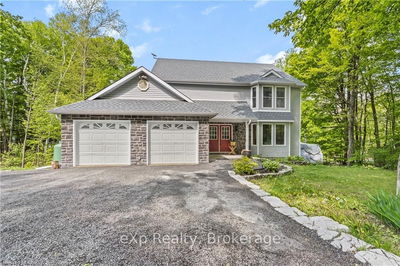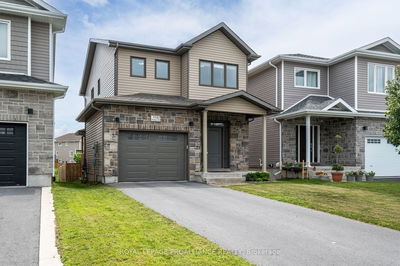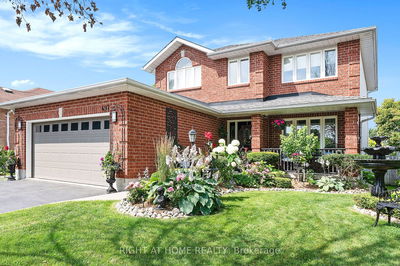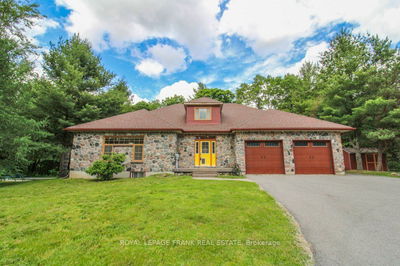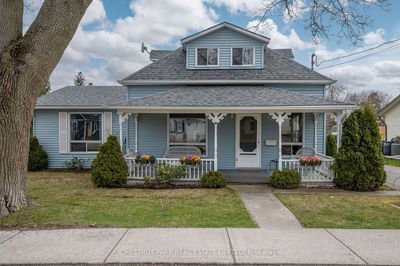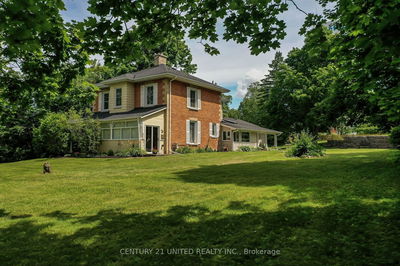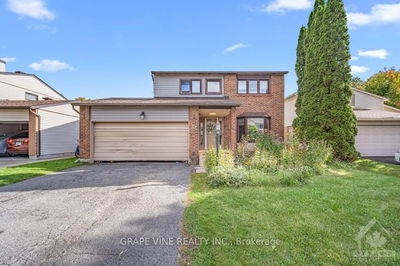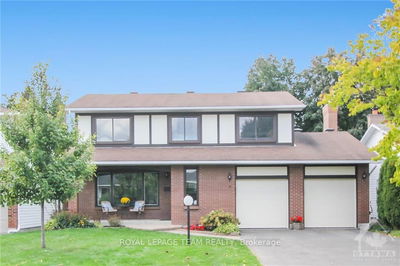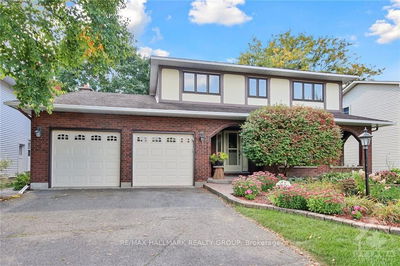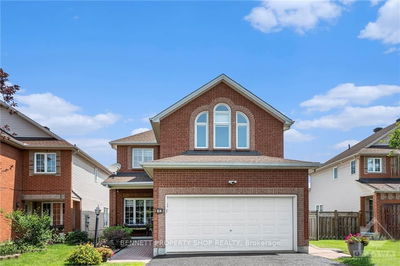Welcome to 58 Knollsbrook Drive! This beautifully maintained 4-bedroom, 3-bathroom home is situated on one of Barrhaven's most desirable streets. Step into the spacious and inviting foyer, setting a warm tone at the entrance. The large eat-in kitchen features high-end cabinets and granite countertops, perfect for family meals. The generous living and dining rooms are ideal for entertaining. Convenient main floor laundry and powder room add to the functionality of the layout. Upstairs, you'll find 4 well-sized bedrooms, including the spacious primary bedroom with a large walk-in closet and ensuite. The fully finished basement offers plenty of potential for additional living space, a gym, and ample storage. Outside, enjoy the backyard oasis with a pergola, above-ground pool, and composite decking for easy pool access. The home is ideally located close to schools, parks, recreation, and transit. Please allow 24 hours irrevocable as per Form 244., Flooring: Tile, Flooring: Hardwood, Flooring: Laminate
Property Features
- Date Listed: Sunday, September 29, 2024
- Virtual Tour: View Virtual Tour for 58 KNOLLSBROOK Drive
- City: Barrhaven
- Neighborhood: 7702 - Barrhaven - Knollsbrook
- Major Intersection: 417 to Pinecrest exit. Greenbank road south to Foxfield Drive, left on Falk Avenue then left on Knollsbrook, house is on the right.
- Full Address: 58 KNOLLSBROOK Drive, Barrhaven, K2J 1K8, Ontario, Canada
- Living Room: Main
- Family Room: Main
- Kitchen: Main
- Listing Brokerage: Engel & Volkers Ottawa - Disclaimer: The information contained in this listing has not been verified by Engel & Volkers Ottawa and should be verified by the buyer.


