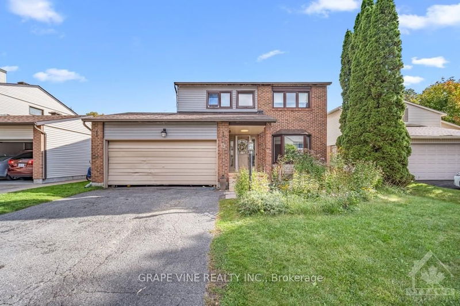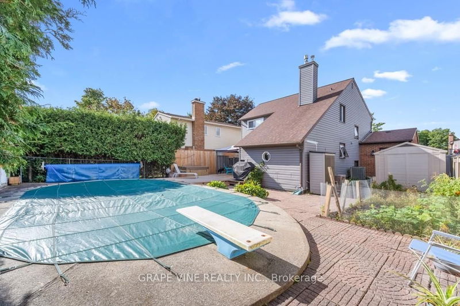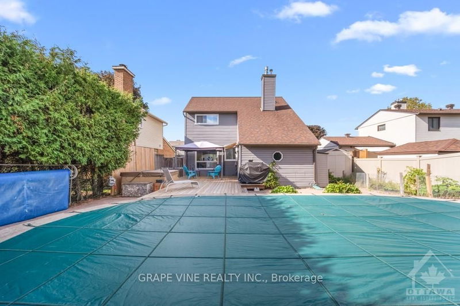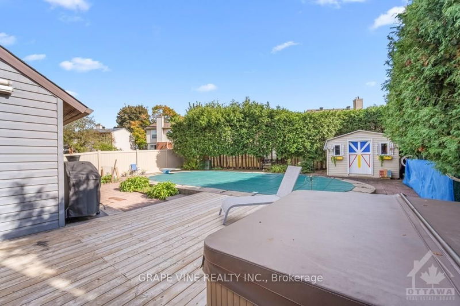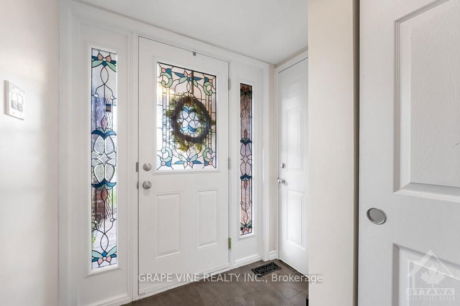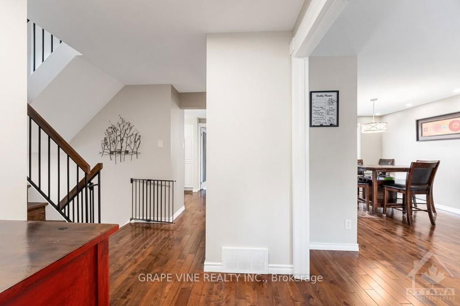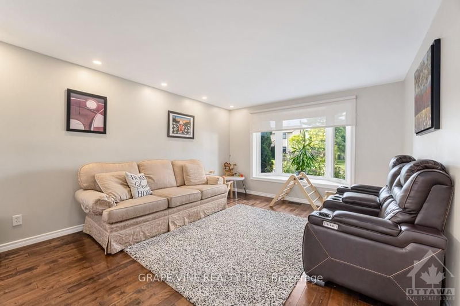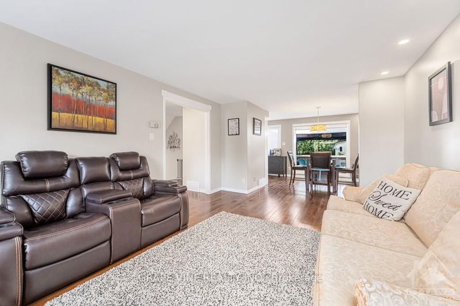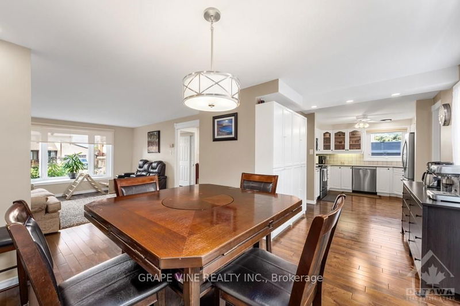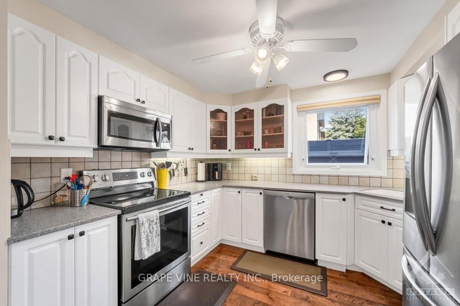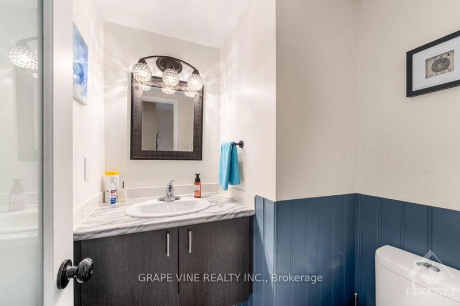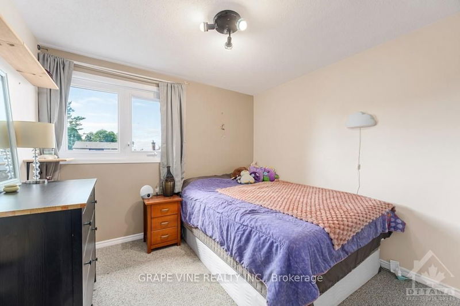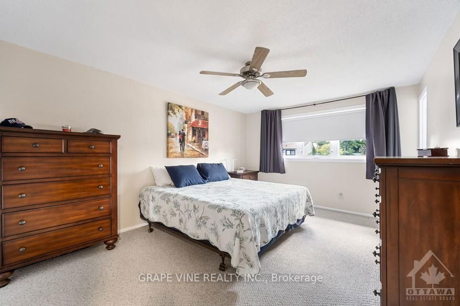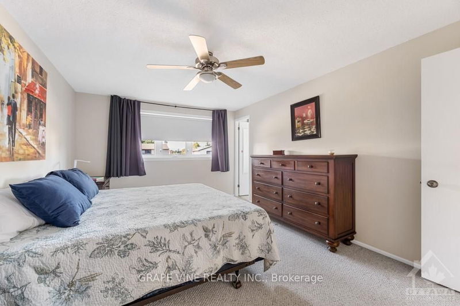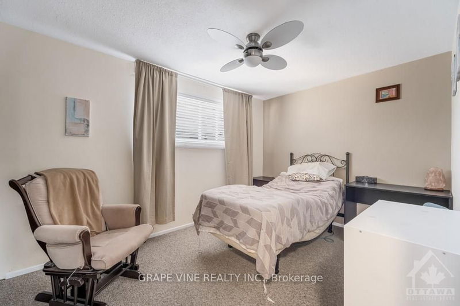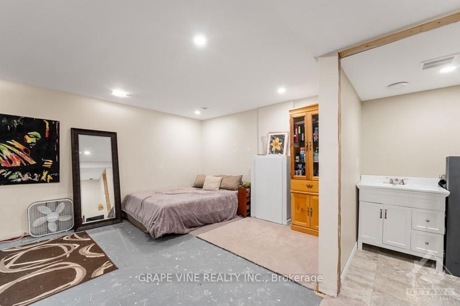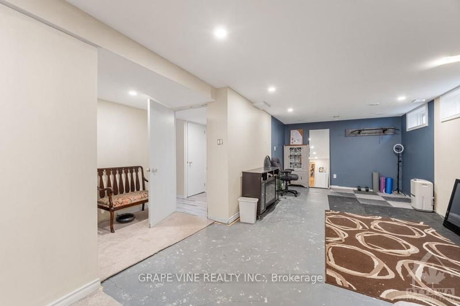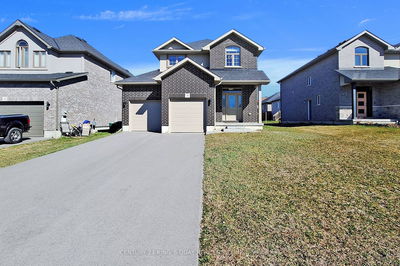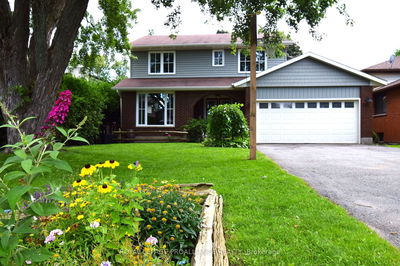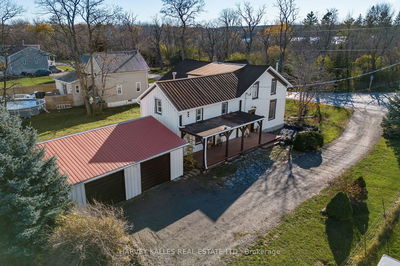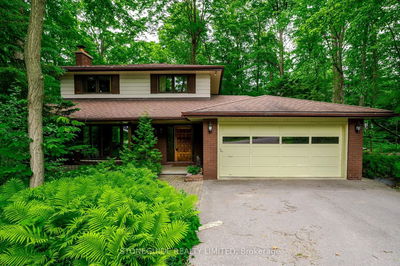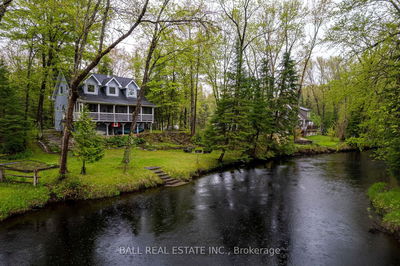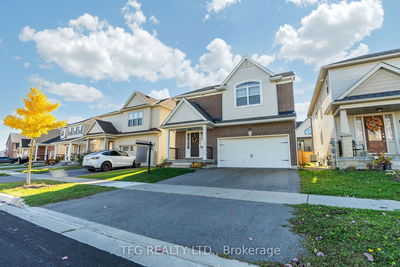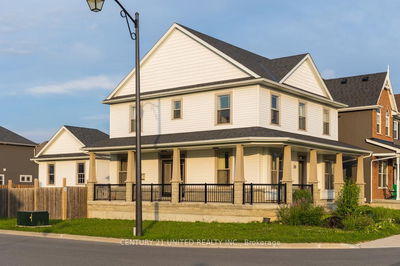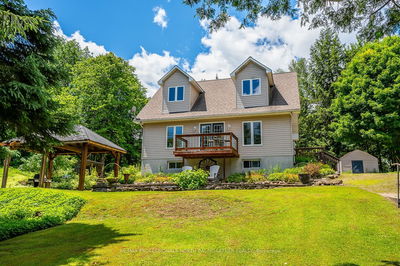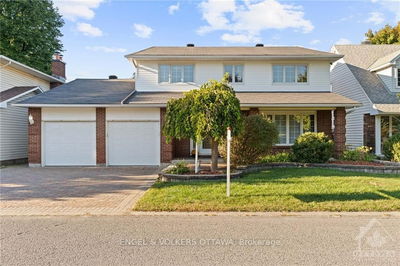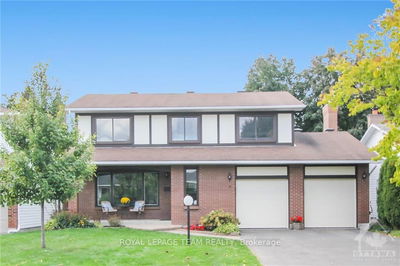Flooring: Tile, Bigger than it looks! Sun filled family home offering plenty of comfortable living space. Main floor includes hardwood, updated kitchen, adjacent dining room with sunny backyard views, formal living room, main floor family room with a vaulted ceiling, electric fireplace and brand new sliding door to the rear yard. Four upper level bedrooms, including the large primary with 2 pc. ensuite. Updated main bathroom. New hardwood in the 2nd floor hallway. Basement rec room is close to finished just needs your choice of flooring. Private, fully fenced backyard has sunny south east exposure, 4 year old deck, salt water pool new liner approx. 9 years ago, new pump. Storage shed gardening area on the east side of the house. Roof 2013. New garage door on order. This home sits on a quiet Barrhaven street with all amenities nearby, including schools, parks, playgrounds, & community facilities., Flooring: Hardwood, Flooring: Carpet Wall To Wall
Property Features
- Date Listed: Friday, October 25, 2024
- City: Barrhaven
- Neighborhood: 7701 - Barrhaven - Pheasant Run
- Major Intersection: Greenbank south, right on Malvern, left on Sherway, left on Burnetts Grove, right on Sage Cres.
- Living Room: Main
- Kitchen: Main
- Family Room: Main
- Listing Brokerage: Grape Vine Realty Inc. - Disclaimer: The information contained in this listing has not been verified by Grape Vine Realty Inc. and should be verified by the buyer.

