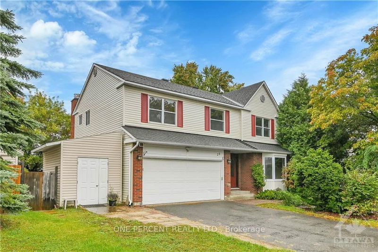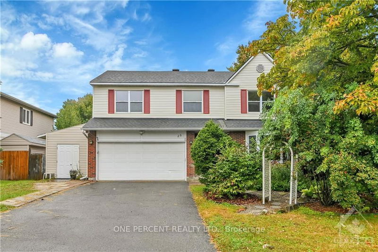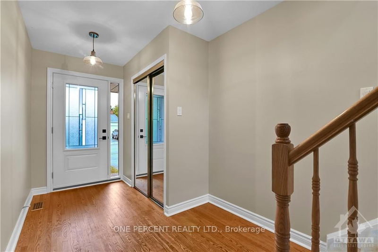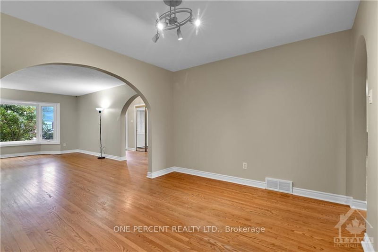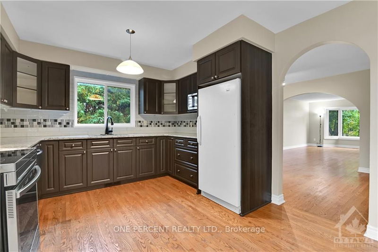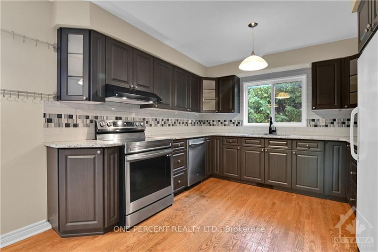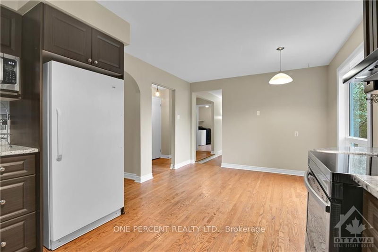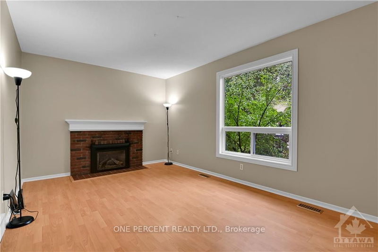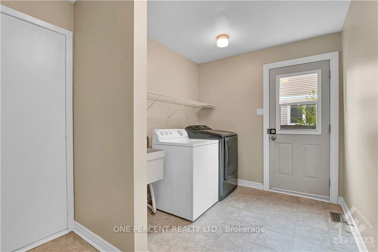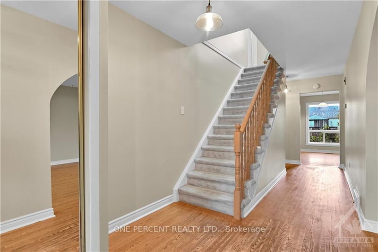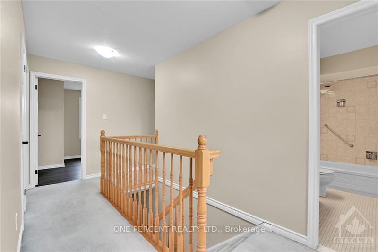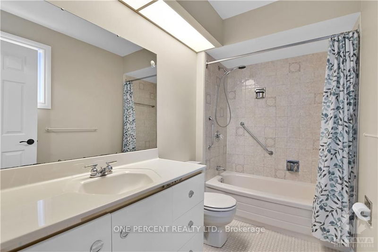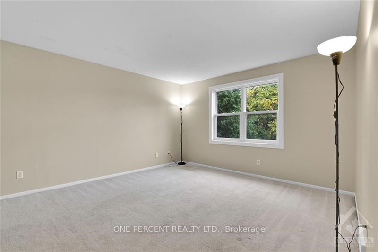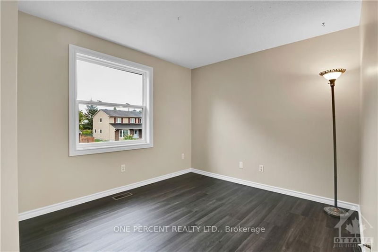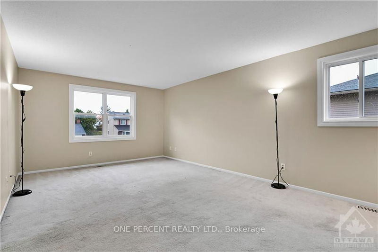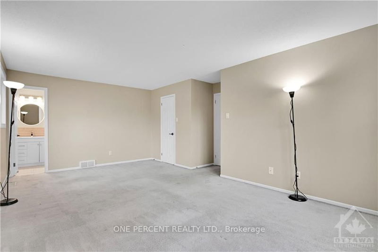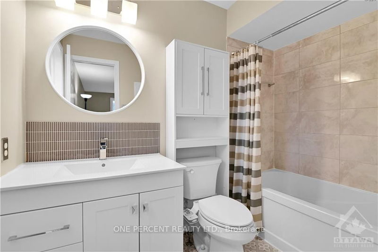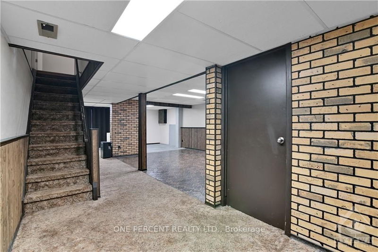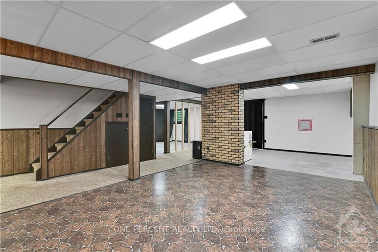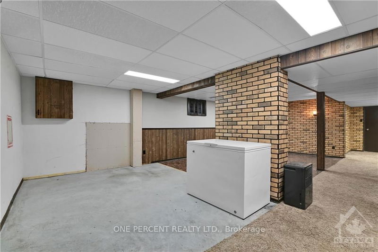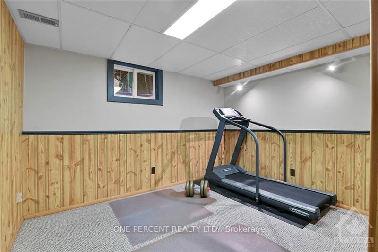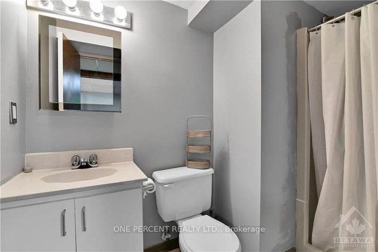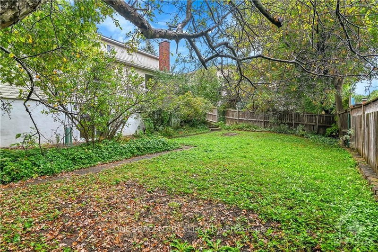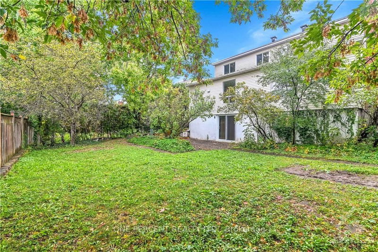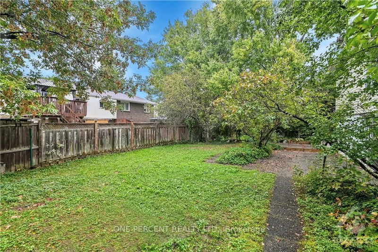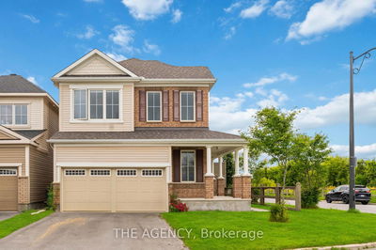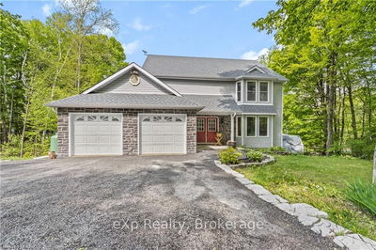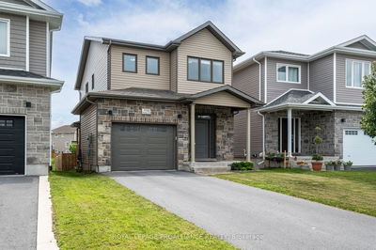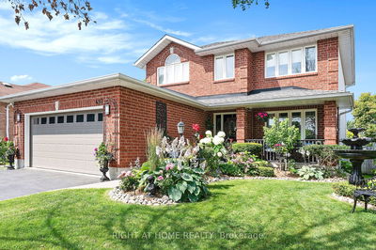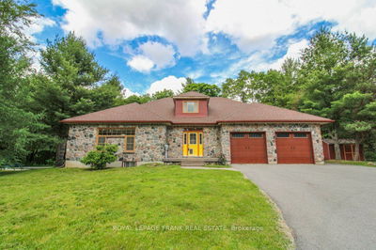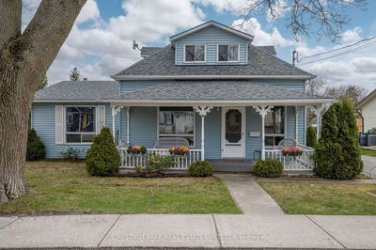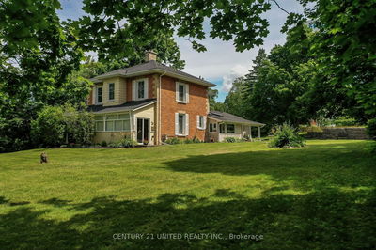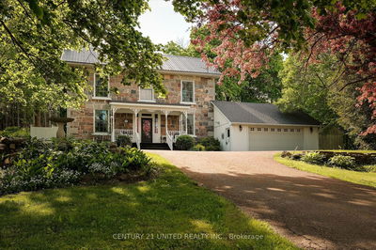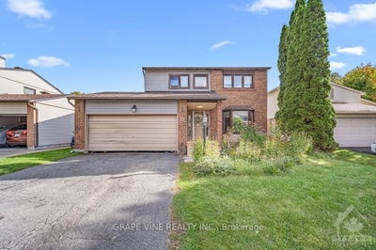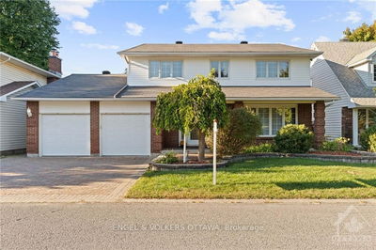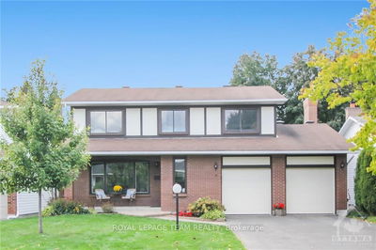Flooring: Hardwood, This spacious 4-bedroom, 3.5-bathroom home offers both comfort and style, set on a generous 65 x 100 foot lot with a double garage and an expansive backyard. The main floor welcomes you with a beautifully appointed kitchen, a formal dining area, and a cozy living room. Additionally, you'll find a family room, a powder room, and a convenient laundry area with a separate entrance. Upstairs, the four bedrooms provide plenty of space for a growing family, including a large primary bedroom that boasts an ensuite bathroom and a walk-in closet. The finished basement is a versatile space with walk-out patio doors, offering easy access to the outdoors. The entire home was freshly painted and cleaned in August 2024. Located in a highly desirable neighborhood, this home is walking distance from Mowat Farm Park, Barrhaven PS, Cedarview MS, John McCrea HS and Walter Baker Sports Center. Don't forget to check out the 3D tour and floor plans! Book a showing today you won't be disappointed., Flooring: Laminate, Flooring: Carpet Wall To Wall
Property Features
- Date Listed: Sunday, October 06, 2024
- Virtual Tour: View Virtual Tour for 28 PHYLIS Street
- City: Barrhaven
- Neighborhood: 7701 - Barrhaven - Pheasant Run
- Major Intersection: Laming Street North, right on Phylis Street.
- Full Address: 28 PHYLIS Street, Barrhaven, K2J 1V2, Ontario, Canada
- Living Room: Main
- Kitchen: Main
- Family Room: Main
- Listing Brokerage: One Percent Realty Ltd. - Disclaimer: The information contained in this listing has not been verified by One Percent Realty Ltd. and should be verified by the buyer.

