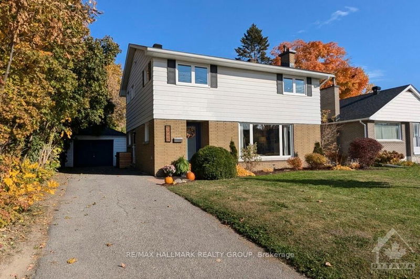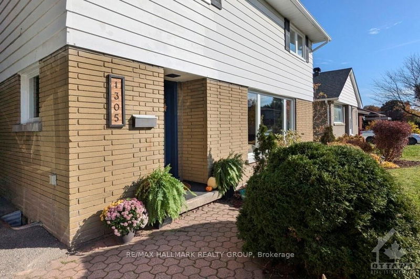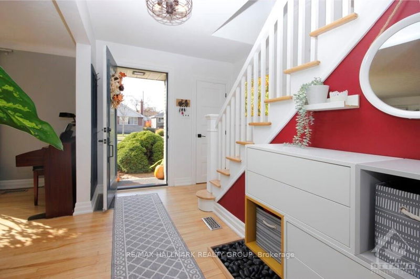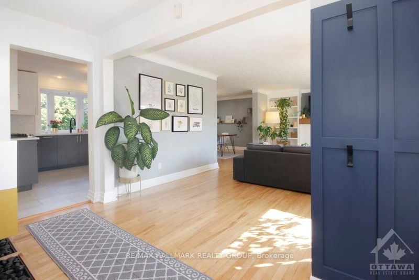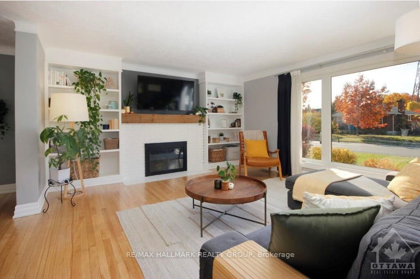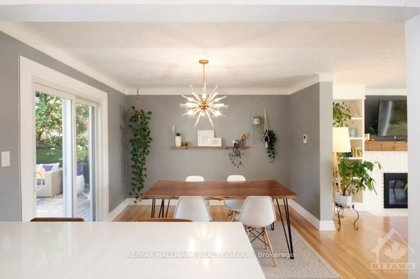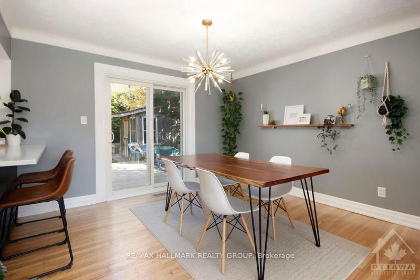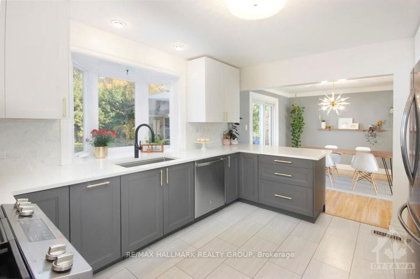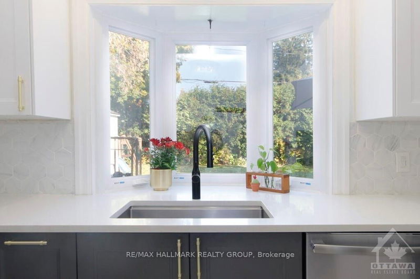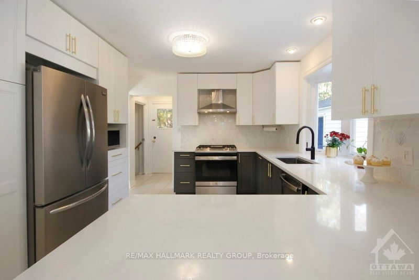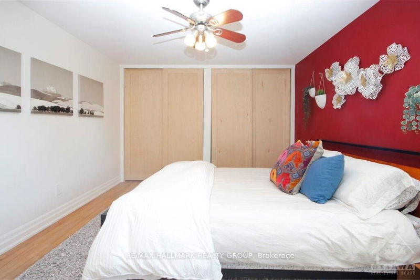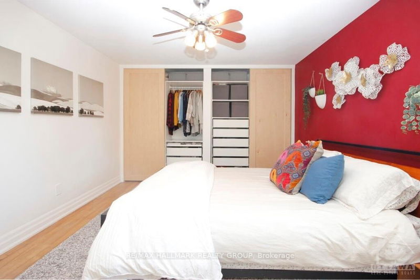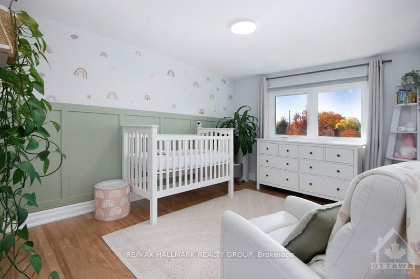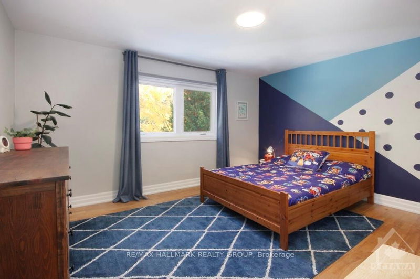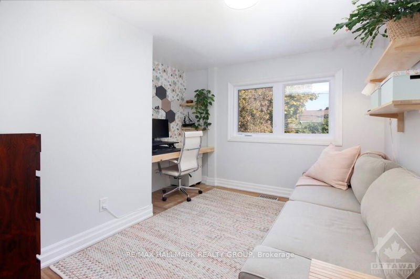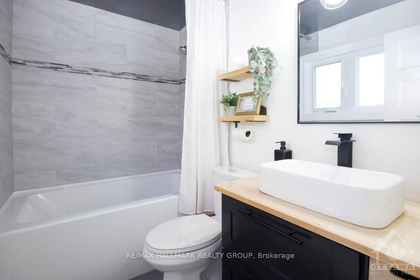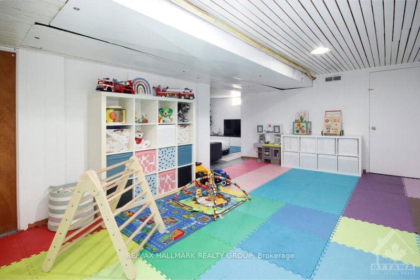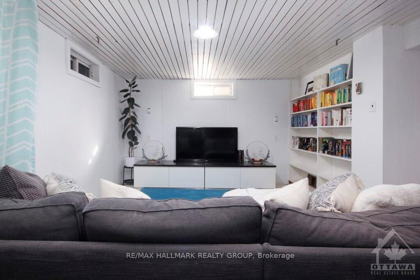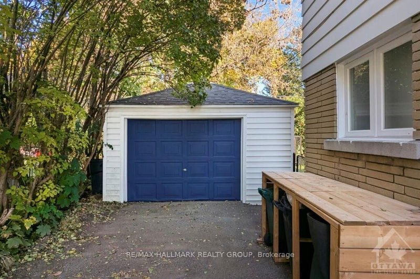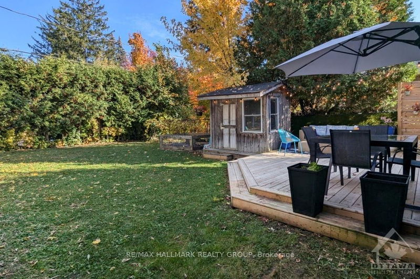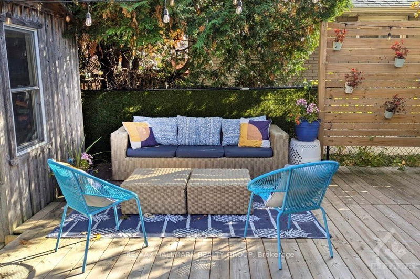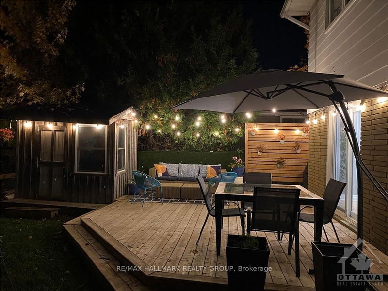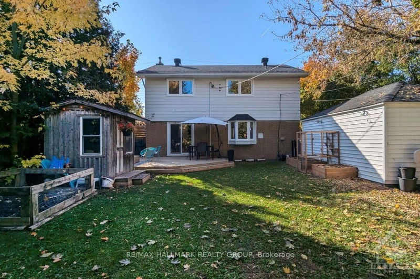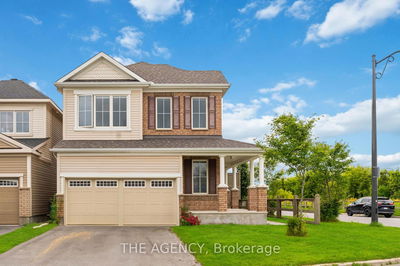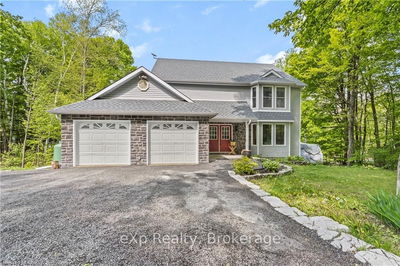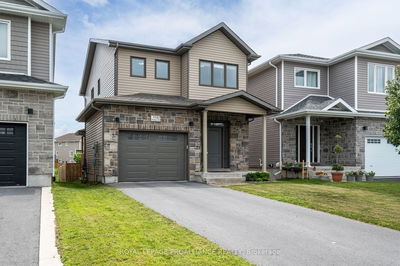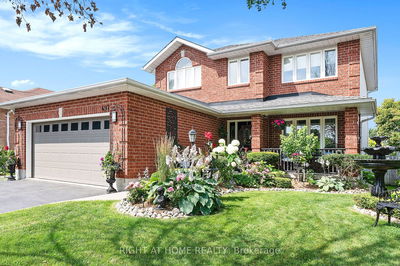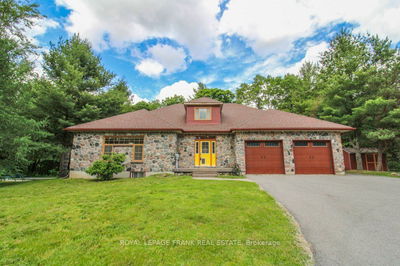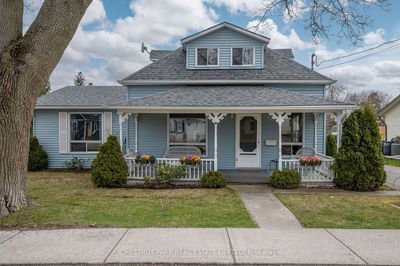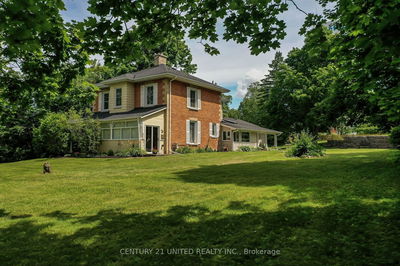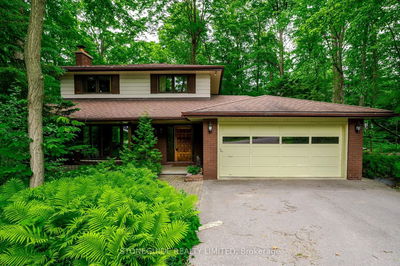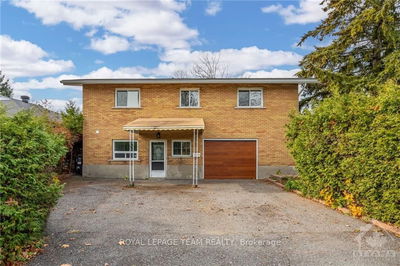Flooring: Tile, Flooring: Hardwood, This exceptionally well cared for and beautifully updated home in popular Copeland Park must be seen to be appreciated. From the welcoming front door to the spacious, private backyard and everything in between - this sun-filled home has it all! The main floor showcases a beautifully renovated kitchen w/breakfast bar, quartz counters, designer powder room, smart storage, oversized windows & hardwood floors. Upstairs you'll find FOUR bedrooms + a renovated bath. Lower level features rec room w/a wall of integrated storage, work out space/TV area & laundry. So many important upgrades make this home absolute turn key and move-in ready; Interior trim & doors 2020, Soffit/Fascia/Eavestroughs 2018, A/C/Repointing/Garage Roof/Patio Door 2020, Kitchen/Gas Range & Hood 2021, Light Fixtures/Fireplace Mantle/Built-ins/Entertainment size Deck 2021, Primary Closet Built-Ins/Windows/Front Door/Attic Insulation 2022, Roof/Main Bath 2024. Bonus detached garage & shed. A wonderful place to call home.
Property Features
- Date Listed: Wednesday, October 23, 2024
- City: Belair Park - Copeland Park and Area
- Neighborhood: 5406 - Copeland Park
- Major Intersection: Maitland or Baseline to Erindale.
- Living Room: Main
- Kitchen: Main
- Family Room: Bsmt
- Listing Brokerage: Re/Max Hallmark Realty Group - Disclaimer: The information contained in this listing has not been verified by Re/Max Hallmark Realty Group and should be verified by the buyer.

