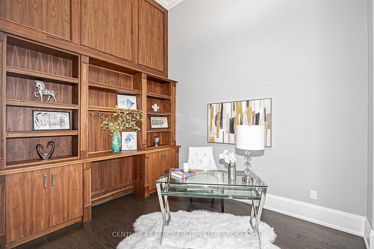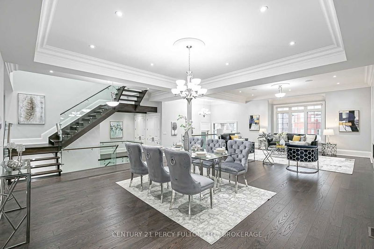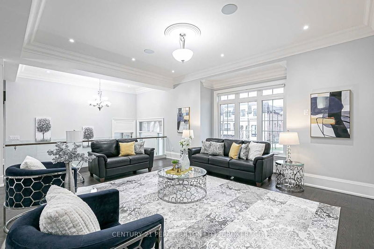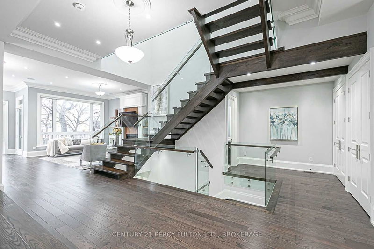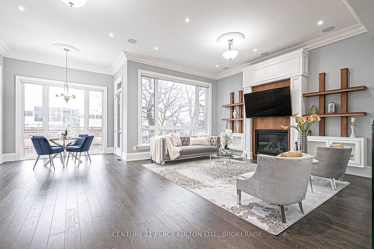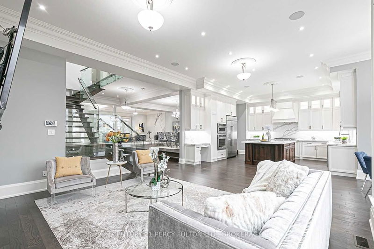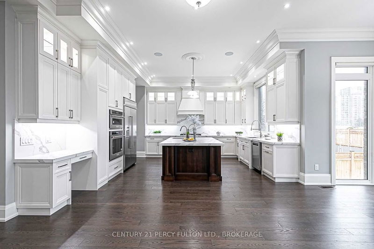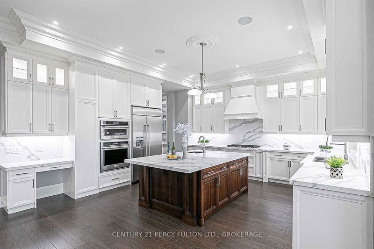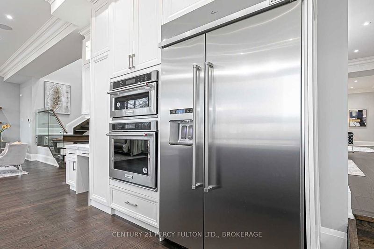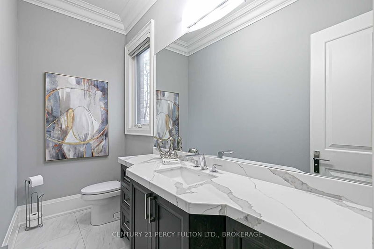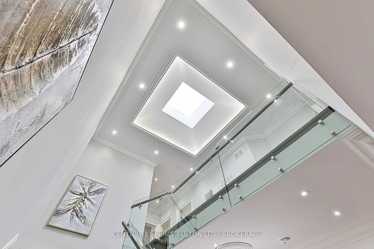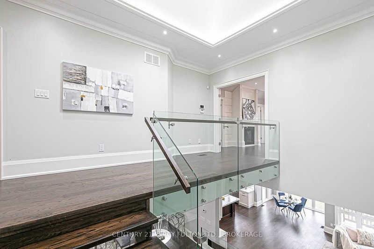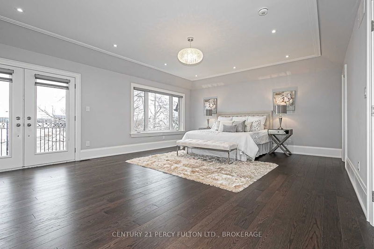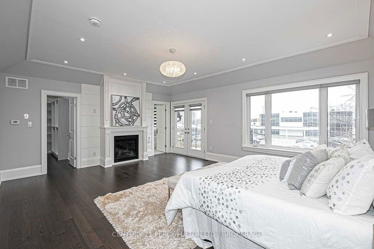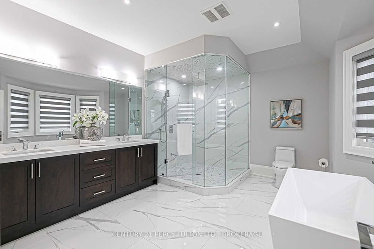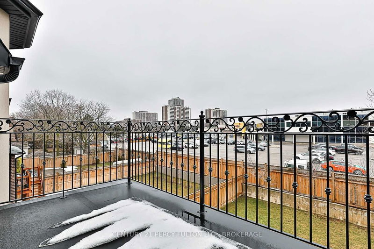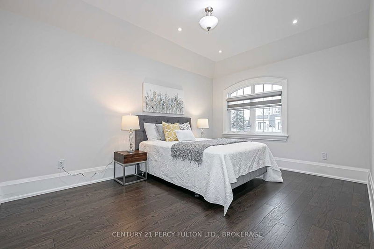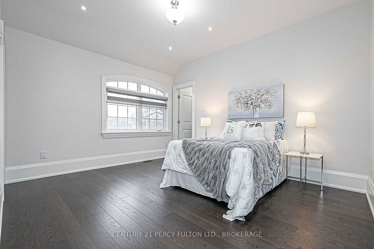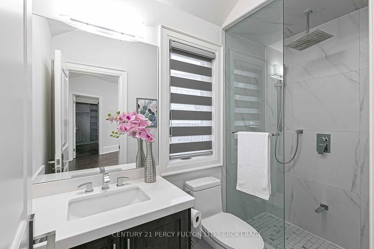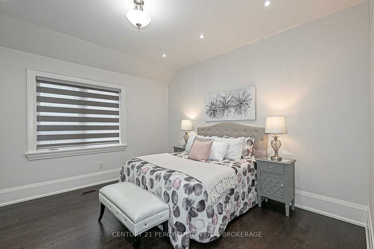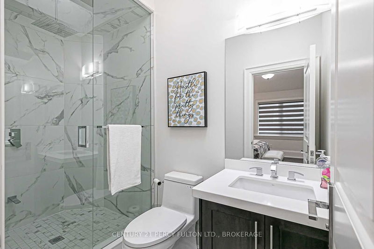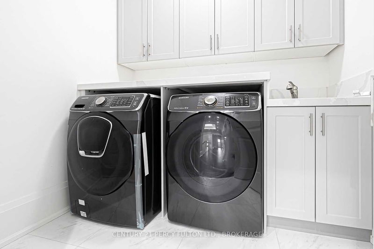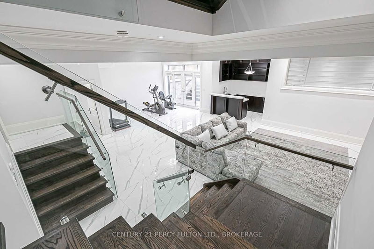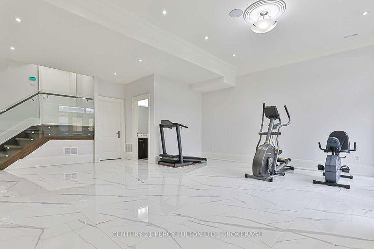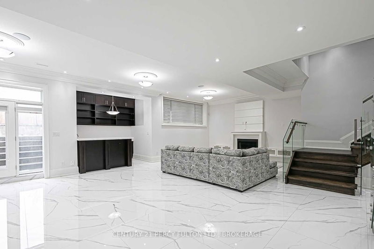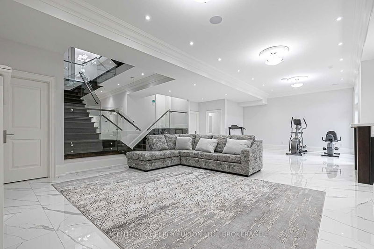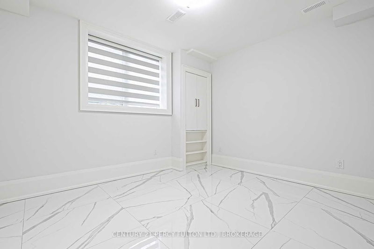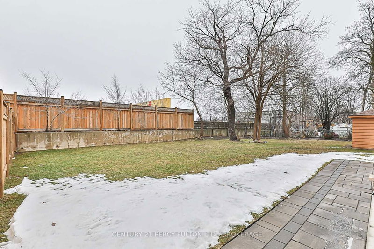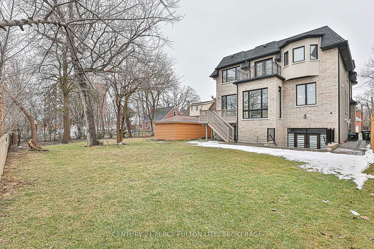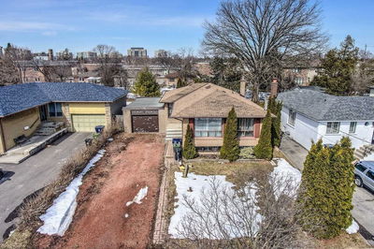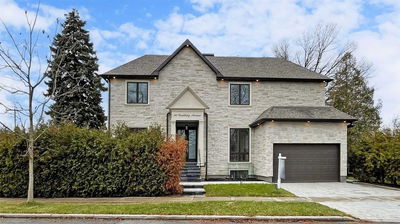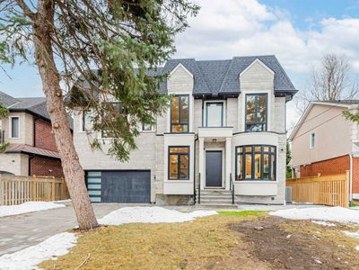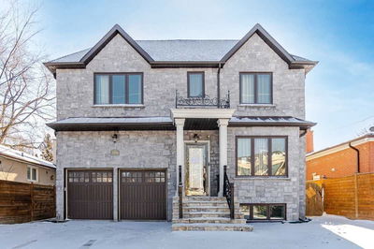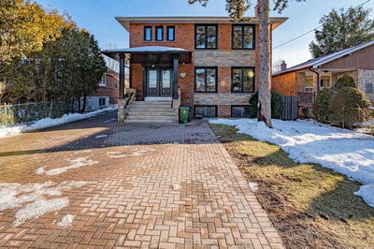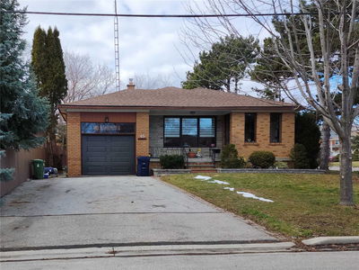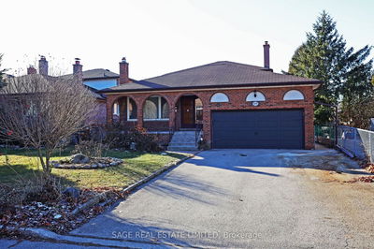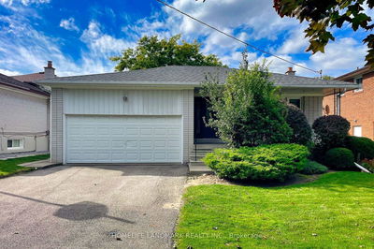Spectacular Luxurious Custom Newly Built 4140 Sqft. And Balcony Plus Finish Basement Home In North York Toronto , Amazingly Bright With Natural-Sunlight, Large Central Sky Light, Led Pot Lights. Mahogany Library, Chef Inspired Huge Kitchen With Quartz Counter Top And Backsplash. Engineered Oak Hardwood Floors , Oak Stairs With Glass Railings. High Ceilings. Walk To Yonge St., Spacious & Very Practical Lay Out. Luxuriously Finished Basement With High Ceiling And Large Windows, Wet Bar And Basement With Heated Floor, 2 Furnaces , 2 Air Conditioners , 2 Humidifiers And 2 Hrv . Laundry Upstairs And Also In Basement . Open Concept With Large Windows .
Property Features
- Date Listed: Friday, March 24, 2023
- Virtual Tour: View Virtual Tour for 24 Moore Park Avenue
- City: Toronto
- Neighborhood: Newtonbrook West
- Full Address: 24 Moore Park Avenue, Toronto, M2M 1M9, Ontario, Canada
- Family Room: Hardwood Floor, Gas Fireplace, Open Concept
- Kitchen: Hardwood Floor, Centre Island, Quartz Counter
- Listing Brokerage: Century 21 Percy Fulton Ltd., Brokerage - Disclaimer: The information contained in this listing has not been verified by Century 21 Percy Fulton Ltd., Brokerage and should be verified by the buyer.



