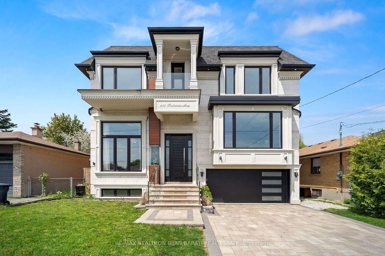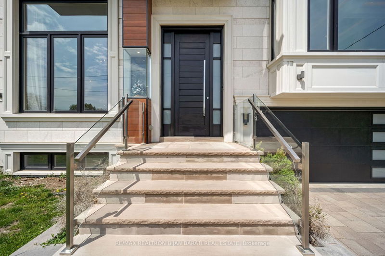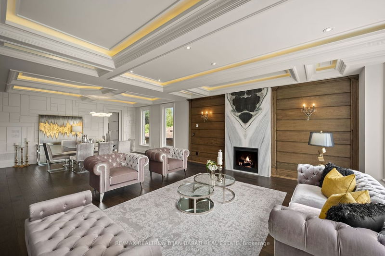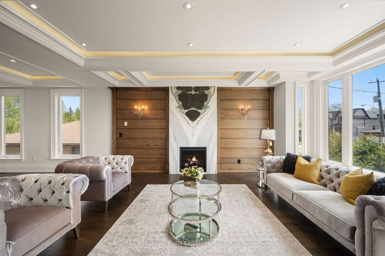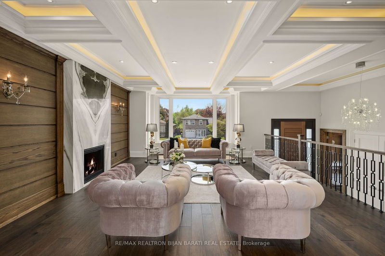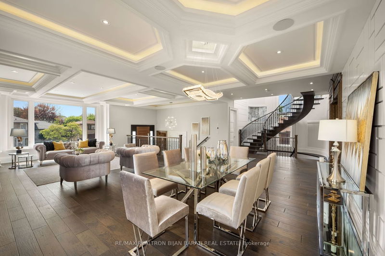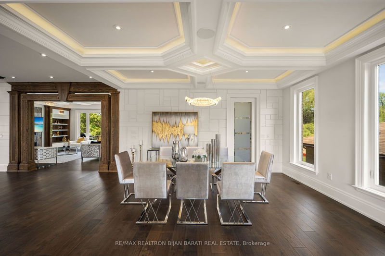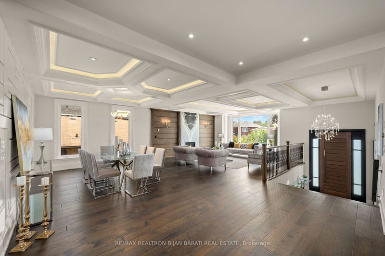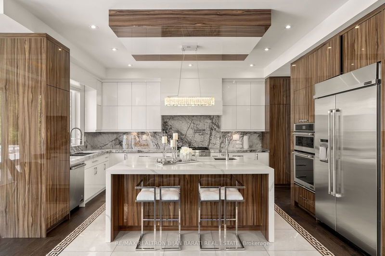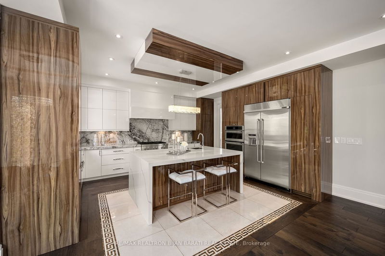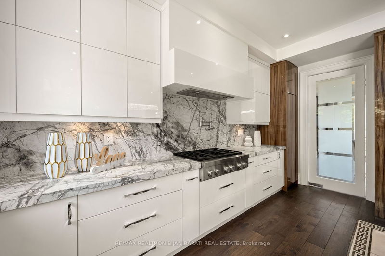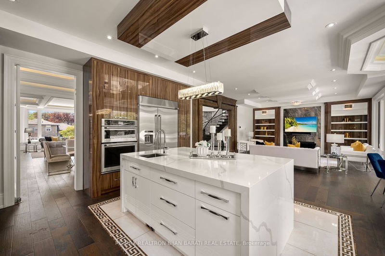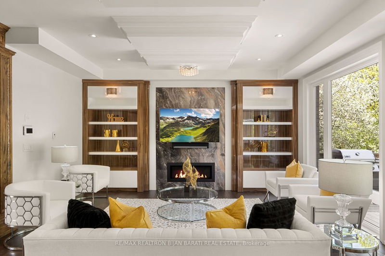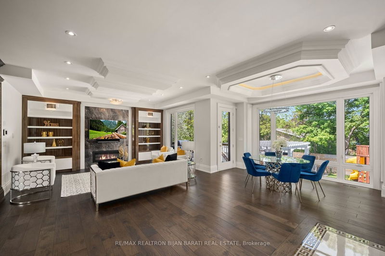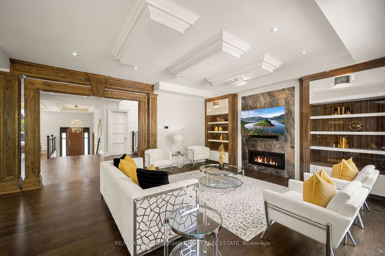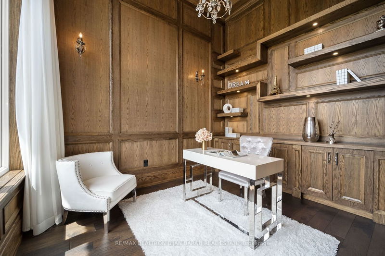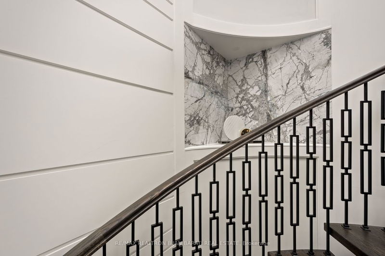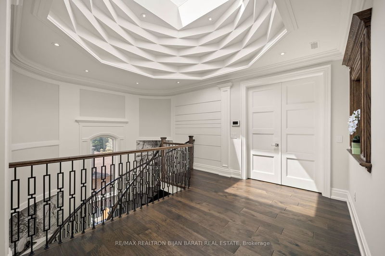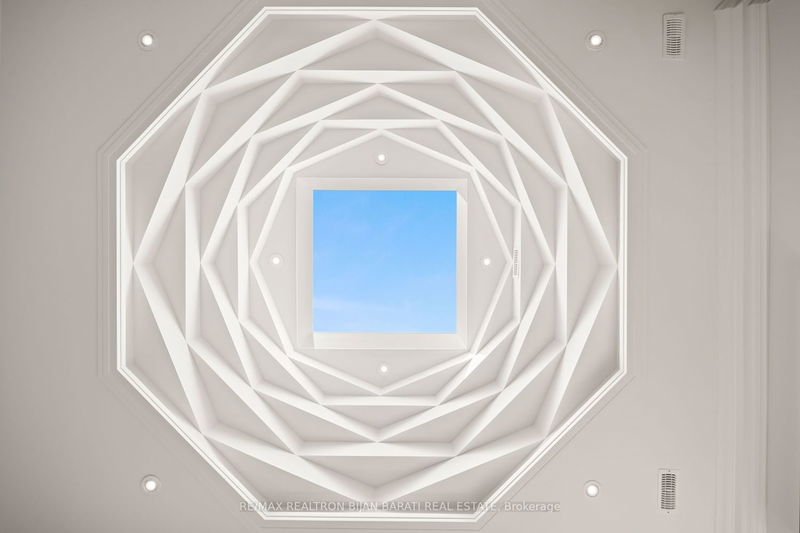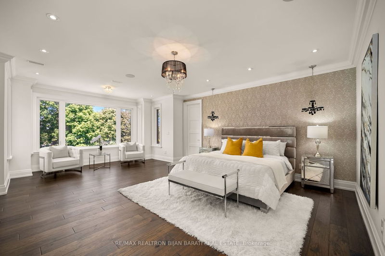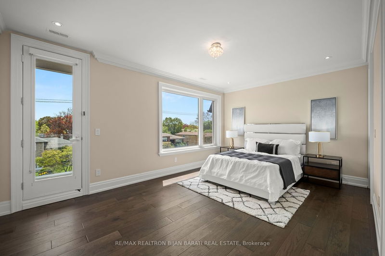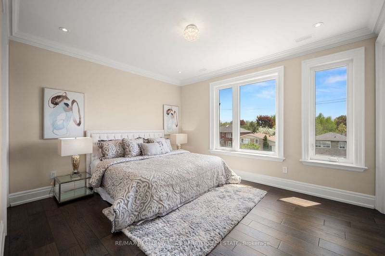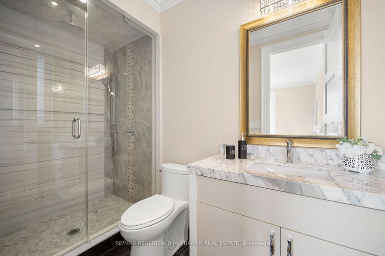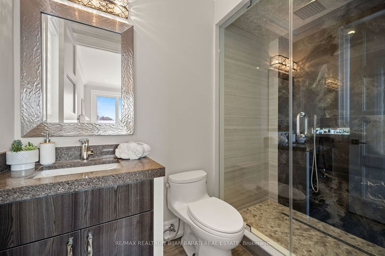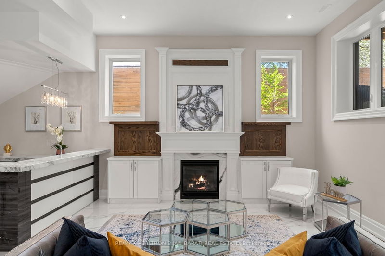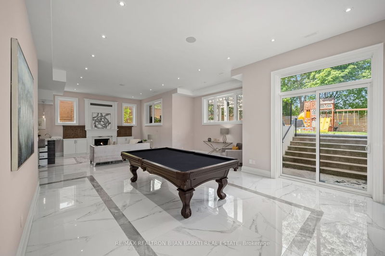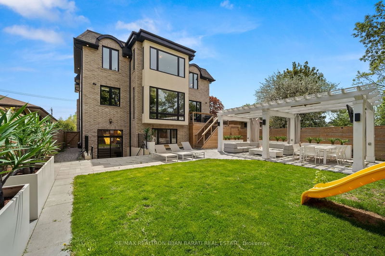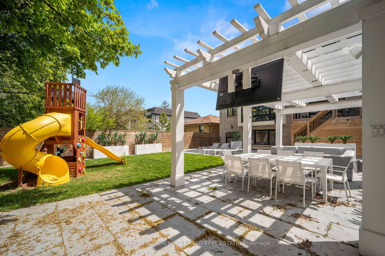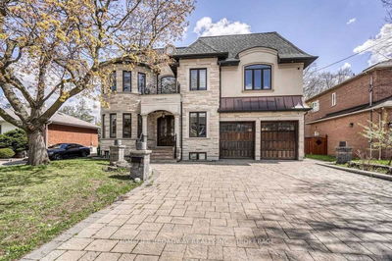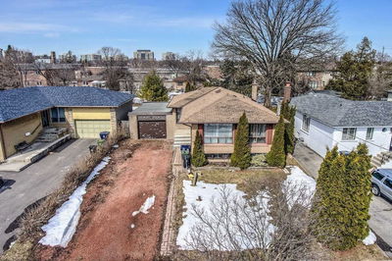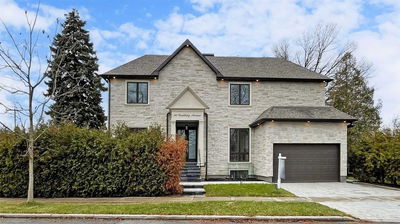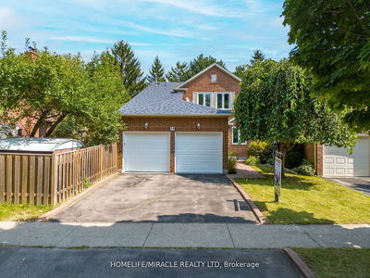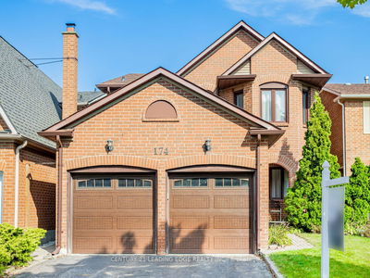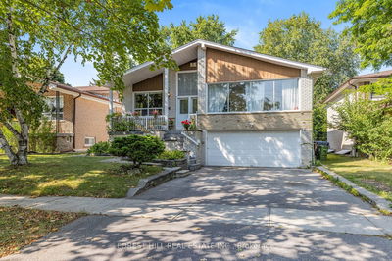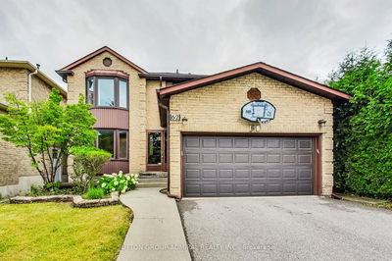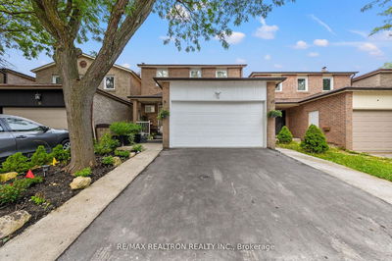This Spectacular Artful Custom Home Offers The Perfect Blend Of Contemporary Design,Elegance,Style,Comfort&Entertainment With Aprx 6,000 S.F Of Living Space:4,250 S.F(In 1st&2nd Flr)+1,750 S.F Of Professional Fin W/O Basement!Fantastic Layout&Beautiful Architectural Design Creates A Warm&Inviting Atmosphere!Extensive Use Of Patterned Wall(Stone,Wallpaper,Porcelain&Wood),Hardwd(6"Engineered)/Marble/Porcelain Flooring,Cof/Vaultd/Dropd Cling&Led/Roplight&Elfs,Solid Tall Drs!Full Oak Office!The Entertainer's Dream Kitchen Completed W/High-End Jen-Air Appliance,Quartz Island Countertop,Natural Stone Backsplash&Countertops,Quality Cabinetry,O/Concept Kitchen Flows Seamlessly Into The Exciting Family Rm&Large Breakfast Area!Breathtaking Master With Fireplace&7Pc Heated Flr Ensuit&Rich W/I Closet!Modern Millwork!Prof Fin Heated Flr W/O Bsmnt:Wetbar,Rec,2Bedrm,2X3Pc Ensuite.Artful Gallery Wall Design.Open Rising Staircase!Every Bedroom Has Own Ensuite!3Decorative Niches!Unique Central Skylight.
Property Features
- Date Listed: Monday, May 15, 2023
- Virtual Tour: View Virtual Tour for 400 Patricia Avenue
- City: Toronto
- Neighborhood: Newtonbrook West
- Major Intersection: Yonge St/Patricia/Bathurst
- Full Address: 400 Patricia Avenue, Toronto, M2R 2M9, Ontario, Canada
- Living Room: Bay Window, Coffered Ceiling, Wall Sconce Lighting
- Family Room: Gas Fireplace, Dropped Ceiling, Wall Sconce Lighting
- Kitchen: Breakfast Area, W/O To Deck, Stainless Steel Appl
- Listing Brokerage: Re/Max Realtron Bijan Barati Real Estate - Disclaimer: The information contained in this listing has not been verified by Re/Max Realtron Bijan Barati Real Estate and should be verified by the buyer.

