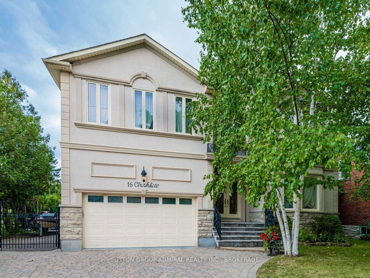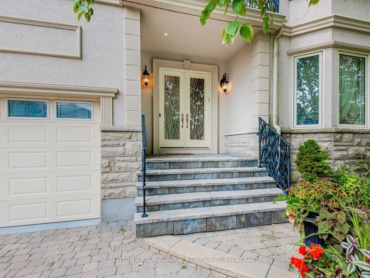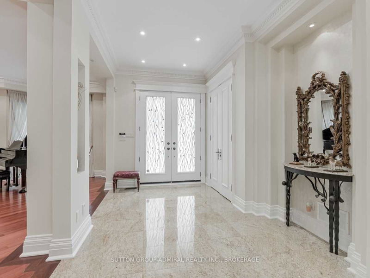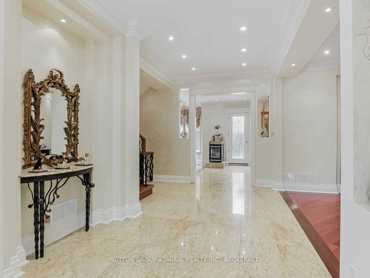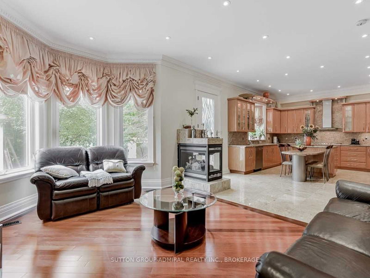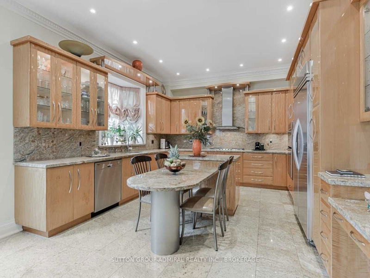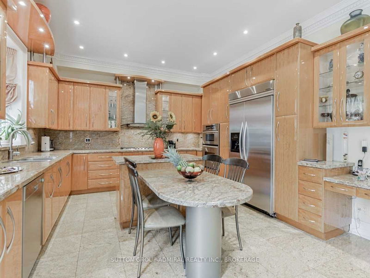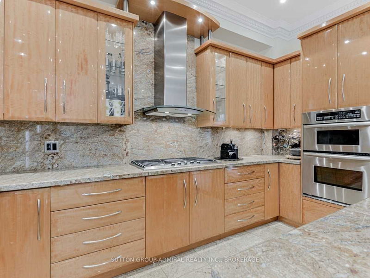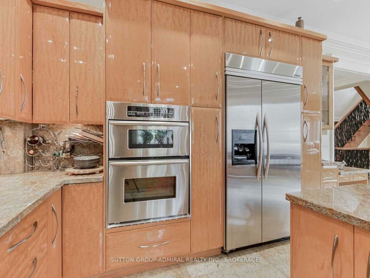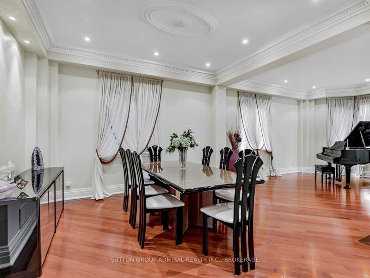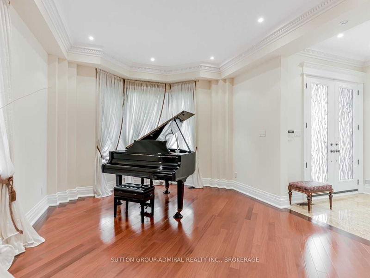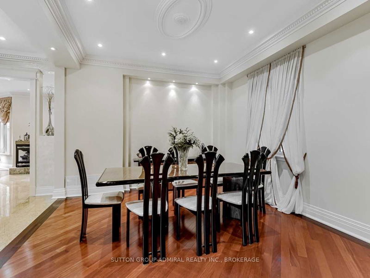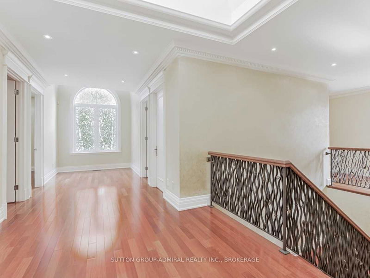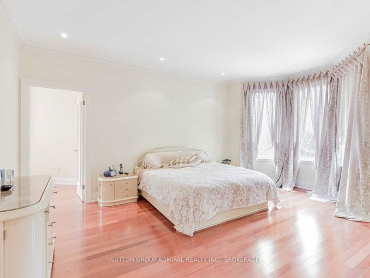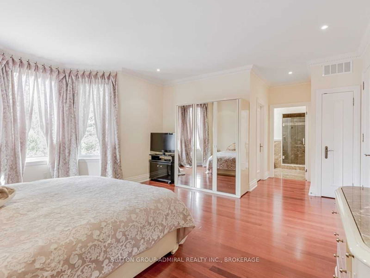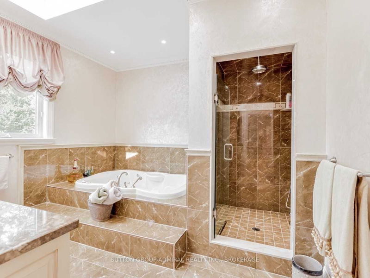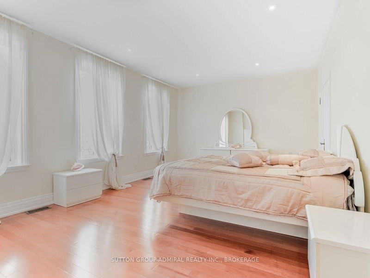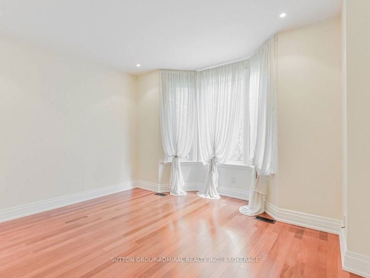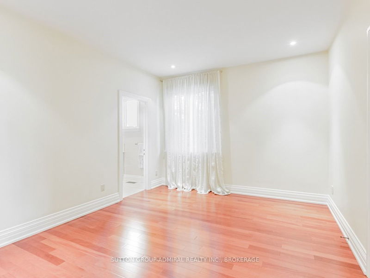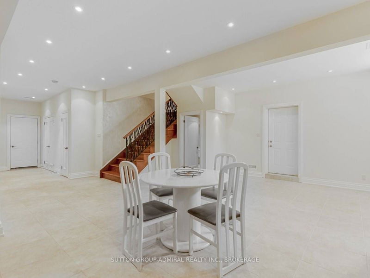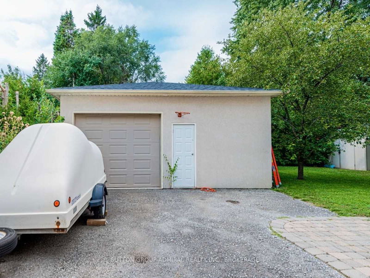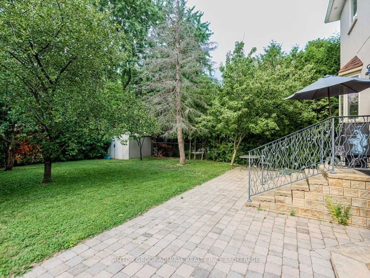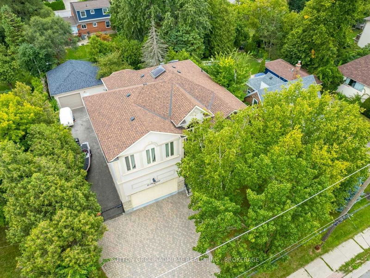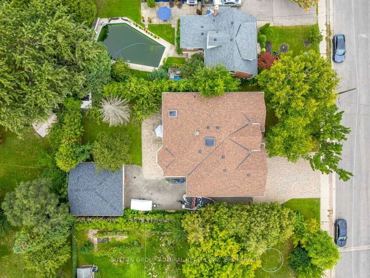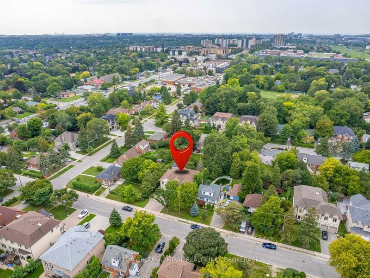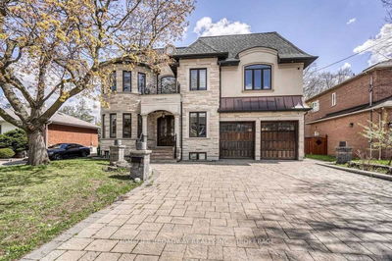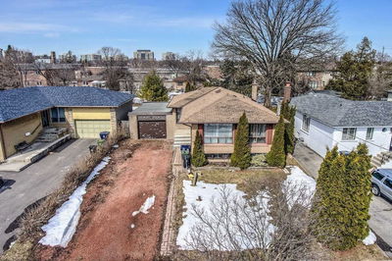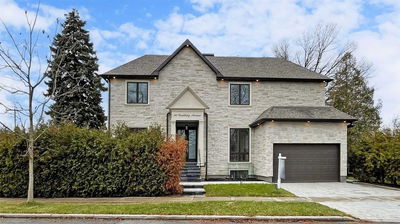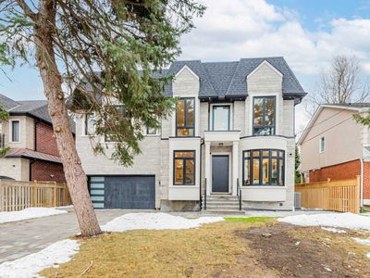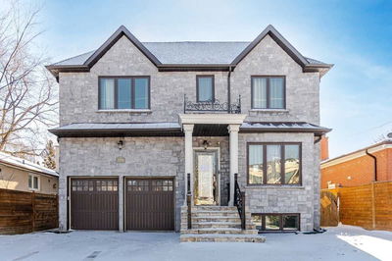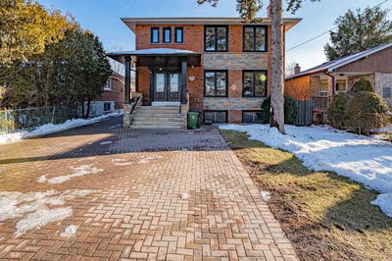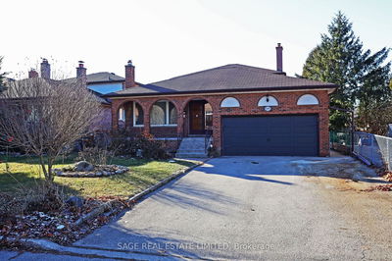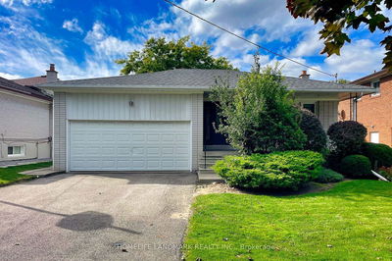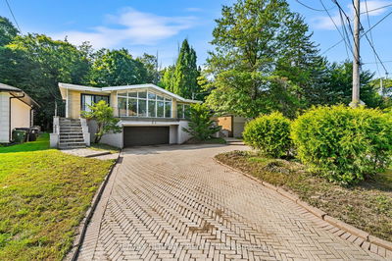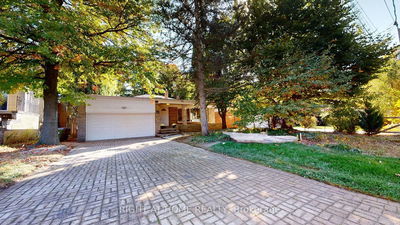Exceptional One-Of-A-Kind Home Nested On Clarkhill St! Open-Concept Professional Design Has Soaring Ceilings. Grand Entrance To The Foyer, Pot Lights, Crown Moldings, Custom Curtains Drape Over The Large Windows In The Formal Dining And Living Rms. Huge Gourmet Kitchen W/Granite Counters, Granite Backsplash & Granite Floor. B/I Ss Appliances, Gas Stove, Wall Oven, Granite Island & Granite Kitchen Table. 3-Sided Fireplace Overlooking The Family Rm & W/O To A Large Serene Yard W/Patio
Property Features
- Date Listed: Thursday, April 13, 2023
- Virtual Tour: View Virtual Tour for 16 Clarkhill Street
- City: Toronto
- Neighborhood: Newtonbrook West
- Major Intersection: Bathurst And Finch
- Full Address: 16 Clarkhill Street, Toronto, M2R 2G7, Ontario, Canada
- Living Room: Hardwood Floor, Combined W/Dining, Crown Moulding
- Kitchen: Granite Floor, Granite Counter, Eat-In Kitchen
- Family Room: Hardwood Floor, Gas Fireplace, W/O To Patio
- Listing Brokerage: Sutton Group-Admiral Realty Inc., Brokerage - Disclaimer: The information contained in this listing has not been verified by Sutton Group-Admiral Realty Inc., Brokerage and should be verified by the buyer.

