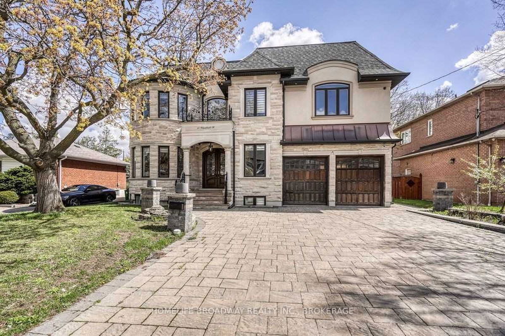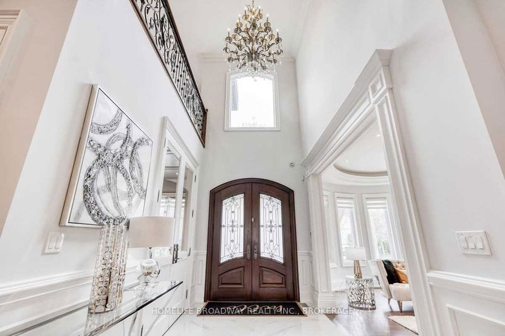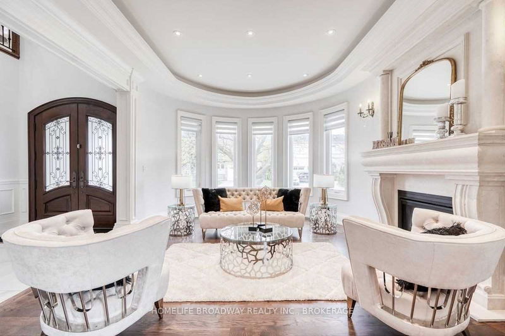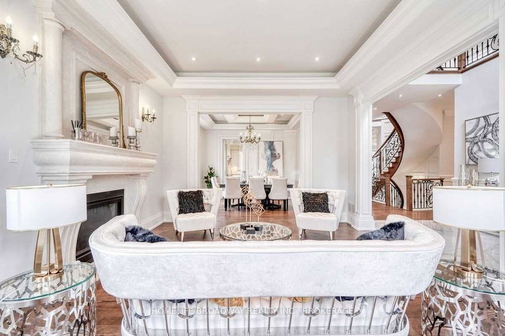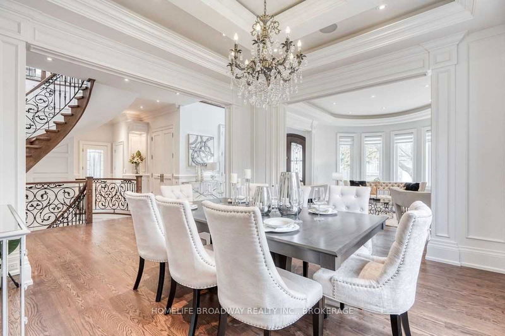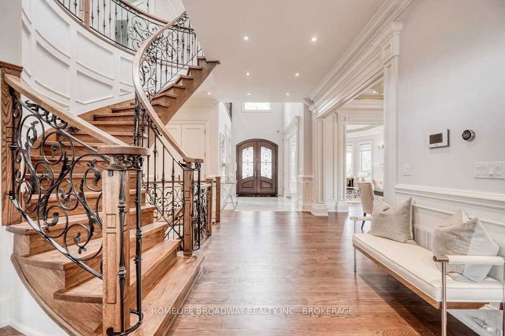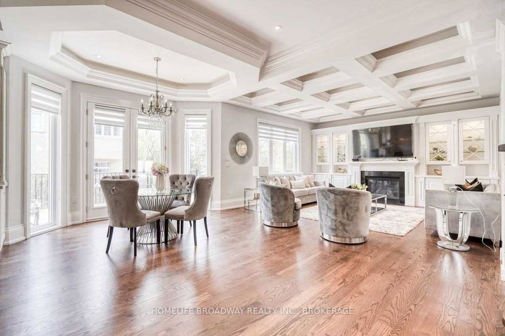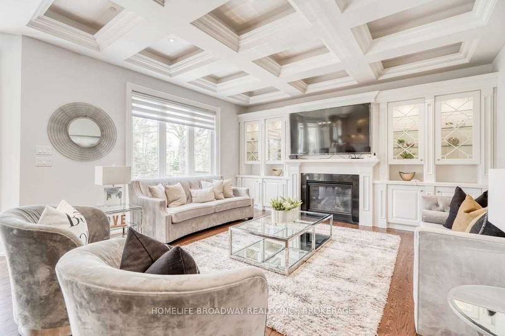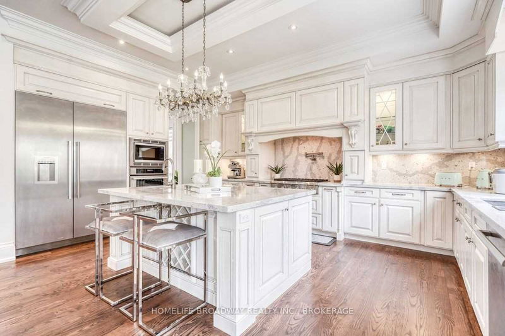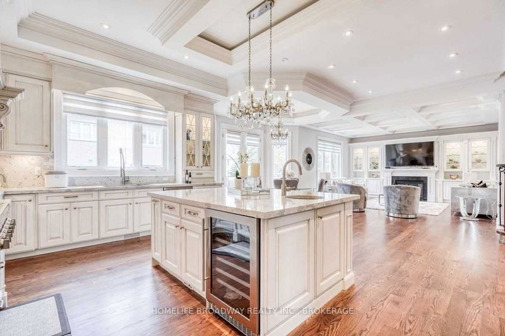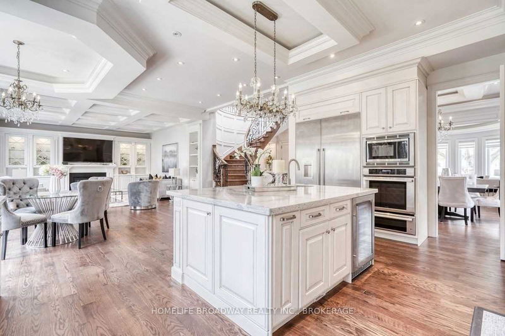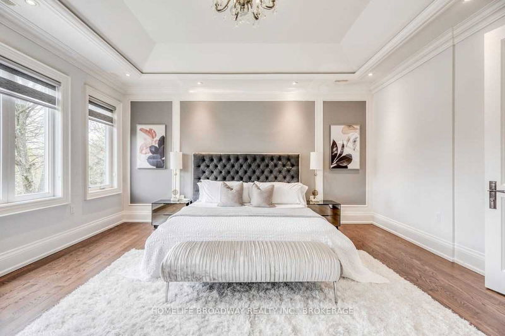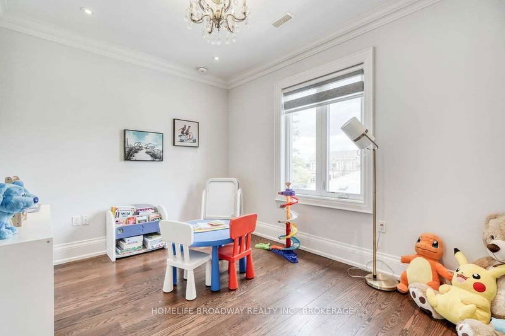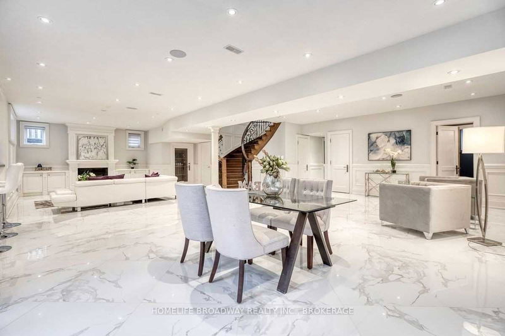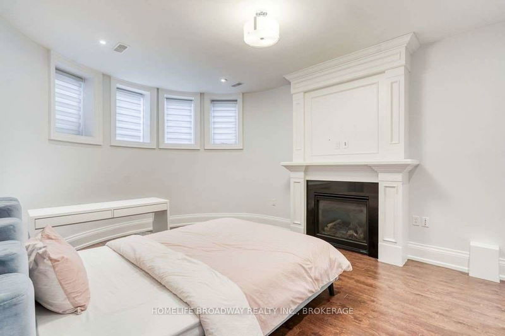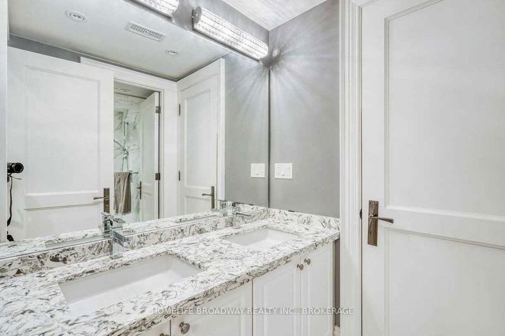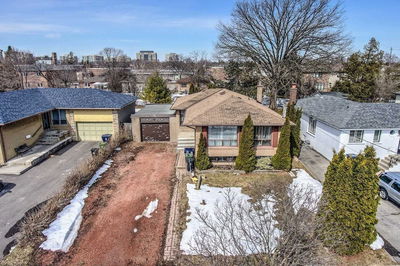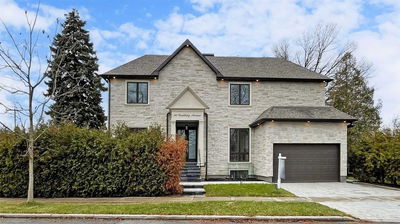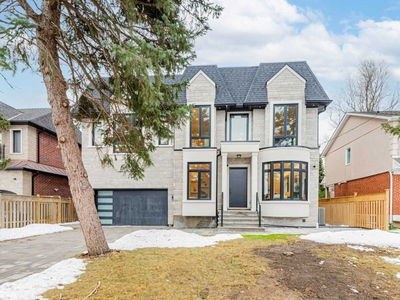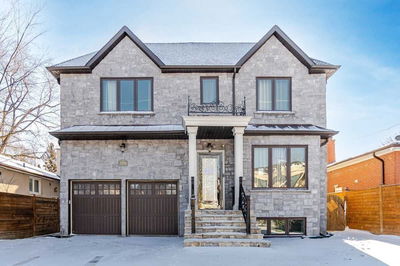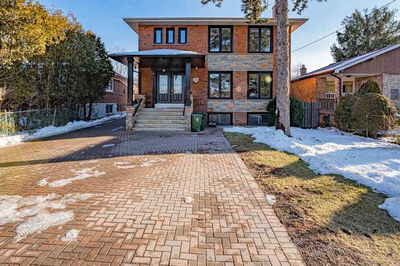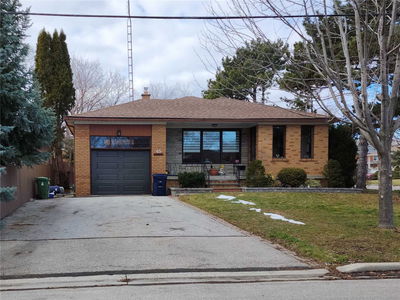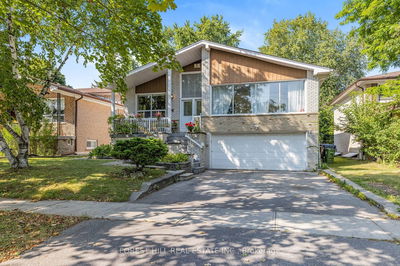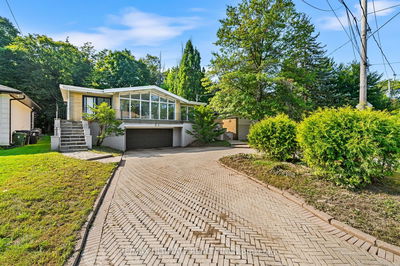Welcome To This Stunning Custom-Built Home, Situated On A Wide Lot, Providing Ample Space For Outdoor Fun. Step Inside And Discover The Perfect Combination Of Luxury And Comfort. With A Total Of 6448 Square Feet Of Living Space, Including Basement, This Home Offers Everything You Could Ever Want.The High Ceilings, Large Windows, And 2 Skylights Fill The Space With Natural Light. Beautiful Wainscoting Adding A Touch Of Elegance To The Home. The Kitchen Is A Chef's Dream, Featuring Top-Of-The-Line Appliances, Custom Cabinetry, And A Spacious Island With Seating. The Adjoining Dining Area Offers Plenty Of Room For Intimate Gatherings With Family And Friends. The Basement Featuring A Wine Cellar, Heated Floors, And A Bar Area. There Is Also A Guest Suite, Ensuring That Visitors Are Always Well-Catered To. The Master Bedroom Is Truly A Retreat In Itself. With A Spacious Seating Area, Gas Fireplace, And Luxurious Spa-Like Ensuite, It Offers The Ultimate In Relaxation And Comfort.
Property Features
- Date Listed: Thursday, April 27, 2023
- Virtual Tour: View Virtual Tour for 27 Clarkhill Street
- City: Toronto
- Neighborhood: Newtonbrook West
- Major Intersection: Finch / Senlac
- Full Address: 27 Clarkhill Street, Toronto, M2R 2G6, Ontario, Canada
- Living Room: Hardwood Floor, Gas Fireplace, Coffered Ceiling
- Kitchen: Centre Island, Granite Counter, B/I Appliances
- Family Room: B/I Shelves, Gas Fireplace, Coffered Ceiling
- Listing Brokerage: Homelife Broadway Realty Inc., Brokerage - Disclaimer: The information contained in this listing has not been verified by Homelife Broadway Realty Inc., Brokerage and should be verified by the buyer.

