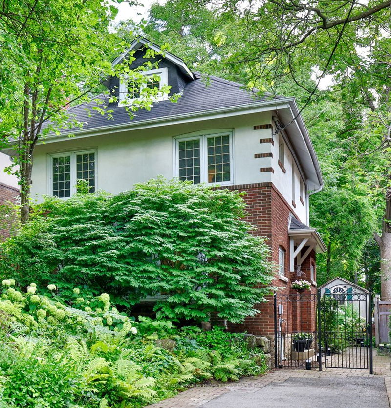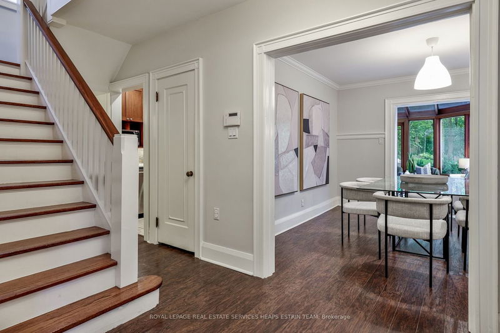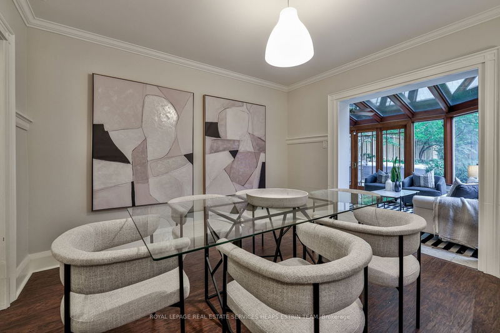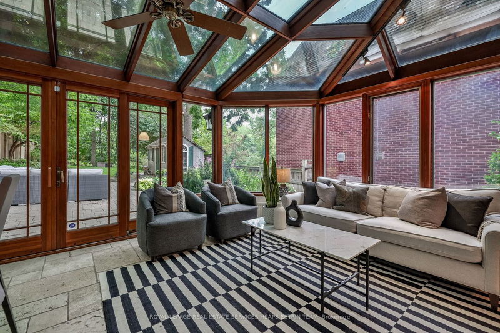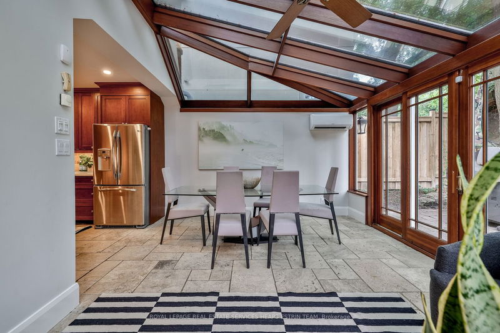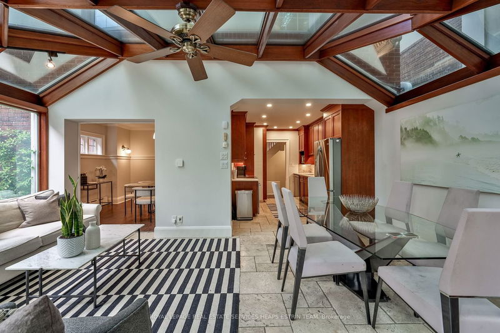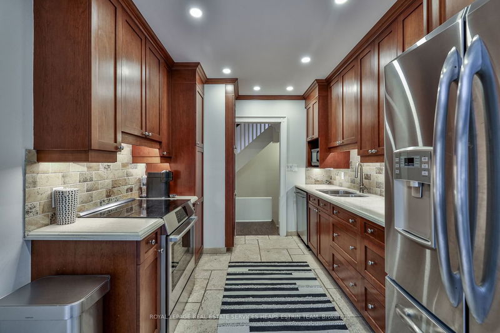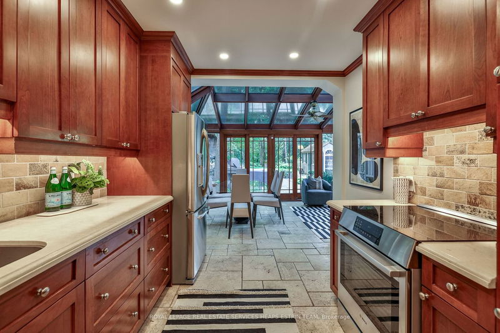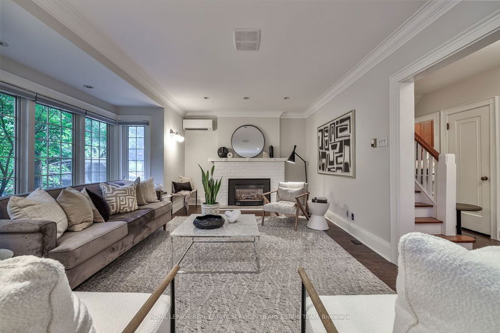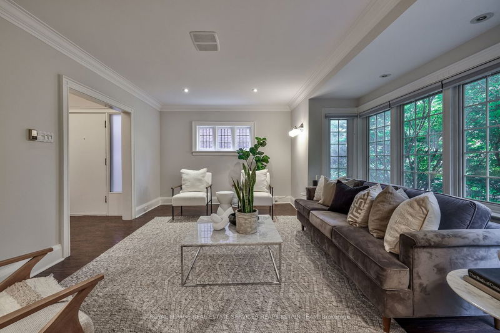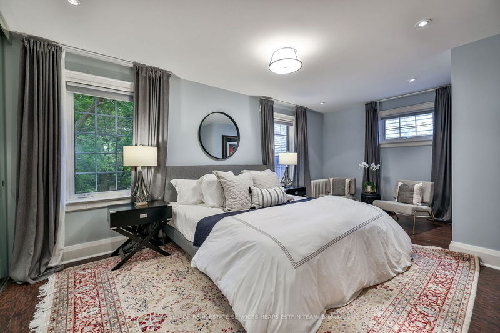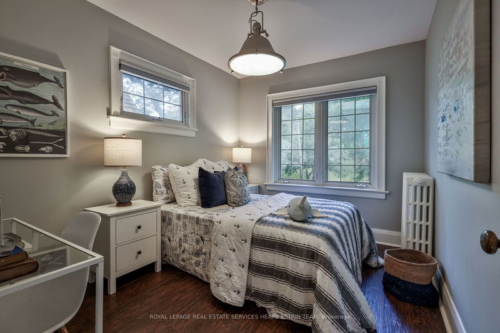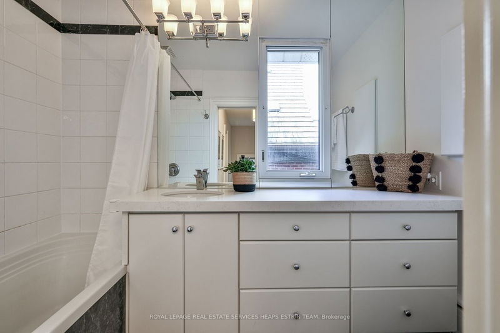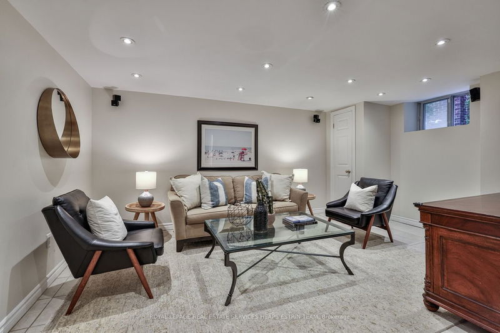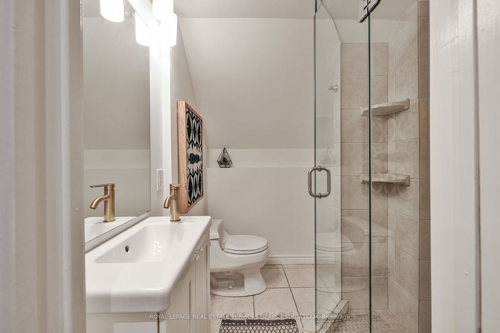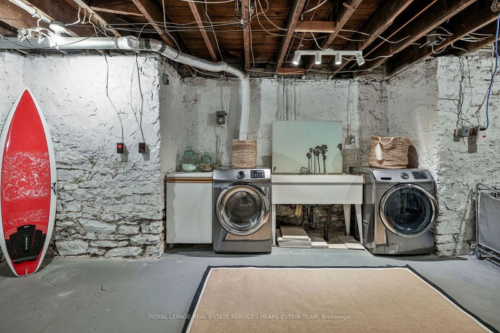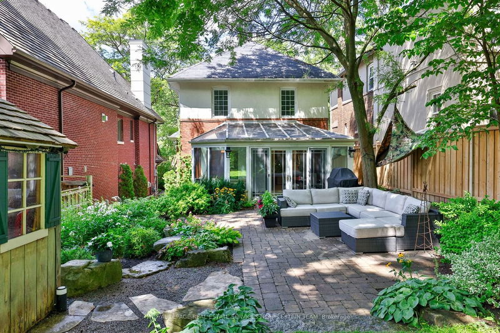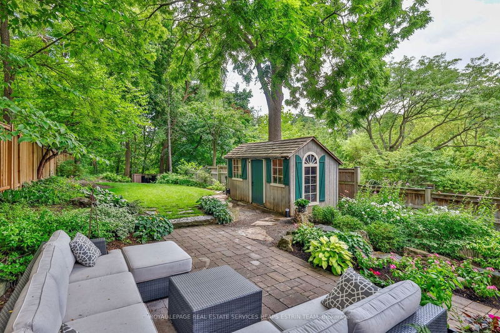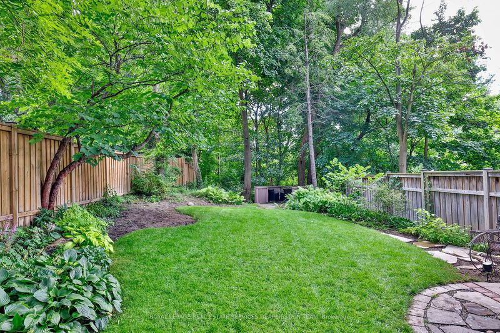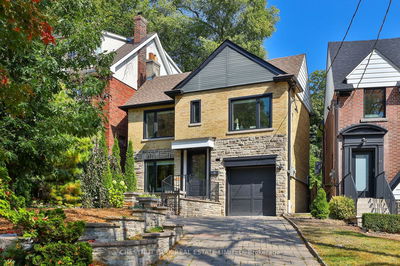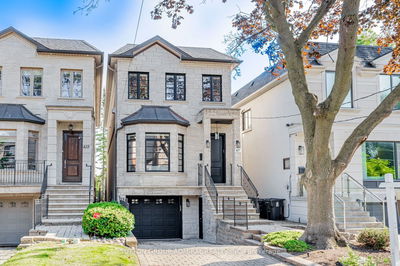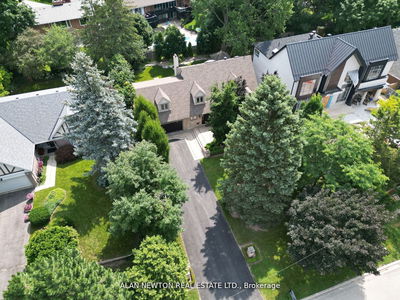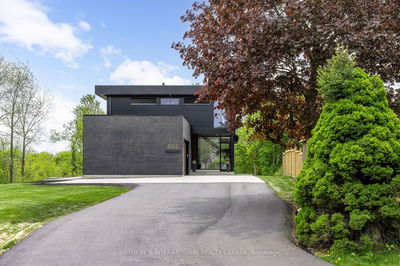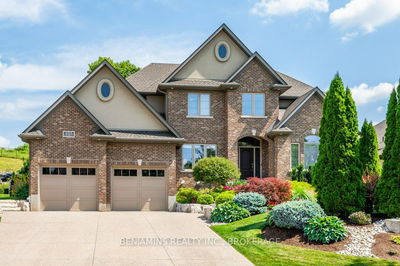Stunning ravine property situated in the enviable Lawrence Park South neighbourhood! This delightful home features an expansive 33' x 258' south-facing ravine lot with incredible table land, backing onto Sherwood Park. This picturesque setting offers a perfect combination for those who crave serenity, yet wish to be within close proximity to all the city's fabulous amenities. This family-friendly home boasts an architecturally beautiful sunroom addition hosting an open concept family room and kitchen set in the trees with convenient walkout to stone patio at grade. The backyard welcomes you to a spectacular view of nature, with large trees, gorgeous patio space, and a wooden deck overlooking the ravine. A hub of entertainment for friends and family, this residence is conveniently located within a short stroll of Blythwood Public School and Sherwood Park, with its walking woodland trails, dog park and baseball diamond. Set back from the street, enjoy parking in the ample private drive.
Property Features
- Date Listed: Thursday, October 26, 2023
- Virtual Tour: View Virtual Tour for 357 Blythwood Road
- City: Toronto
- Neighborhood: Mount Pleasant East
- Major Intersection: Blythwood Rd & Mt Pleasant Rd
- Full Address: 357 Blythwood Road, Toronto, M4N 1A7, Ontario, Canada
- Living Room: Leaded Glass, Gas Fireplace, Bay Window
- Kitchen: Limestone Flooring, Stainless Steel Appl, Granite Counter
- Family Room: Limestone Flooring, Wood Trim, Heated Floor
- Listing Brokerage: Royal Lepage Real Estate Services Heaps Estrin Team - Disclaimer: The information contained in this listing has not been verified by Royal Lepage Real Estate Services Heaps Estrin Team and should be verified by the buyer.

