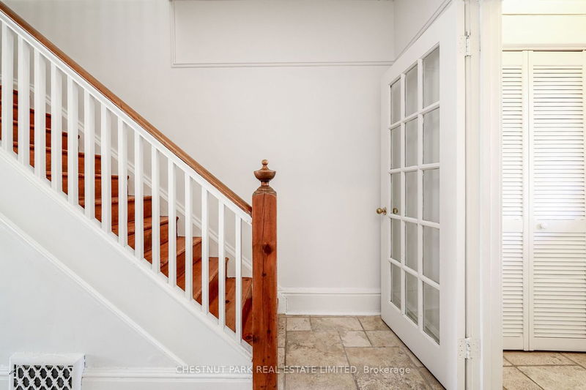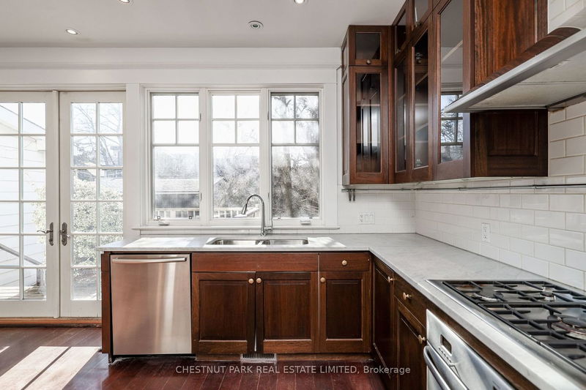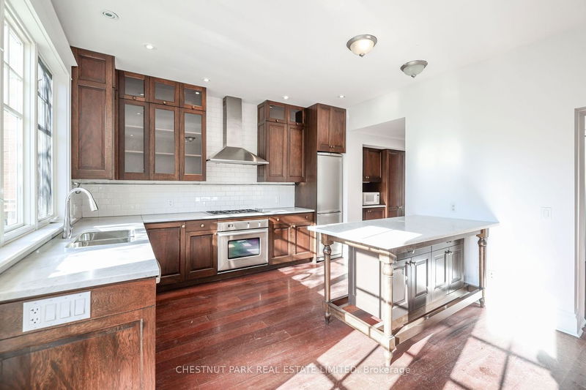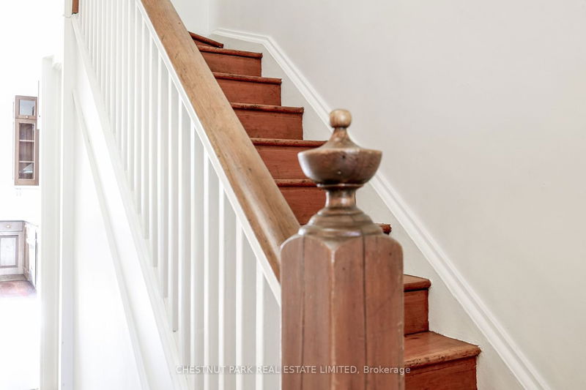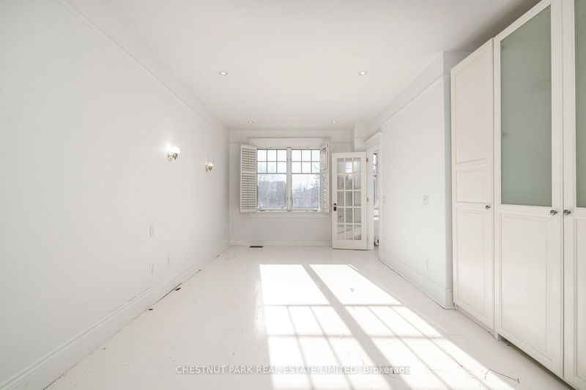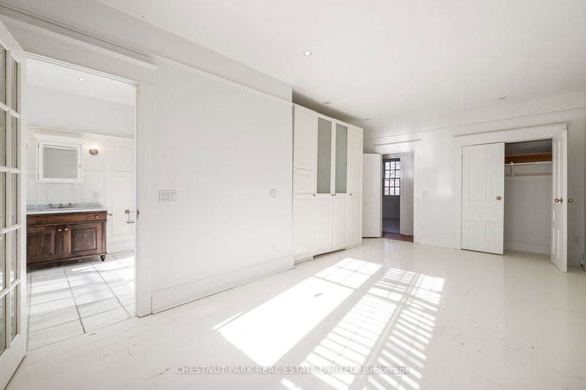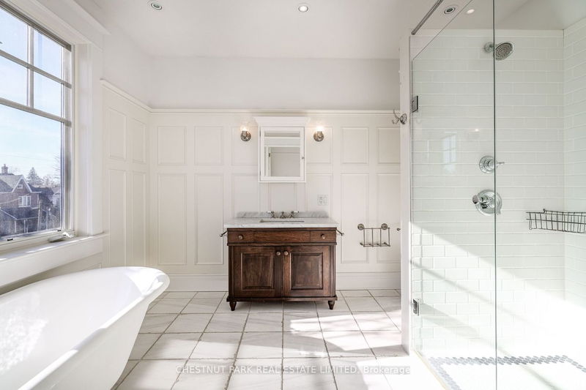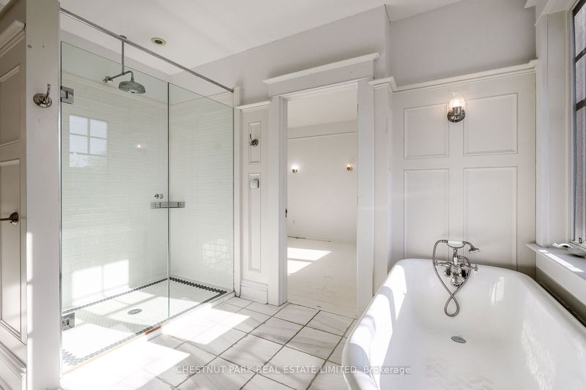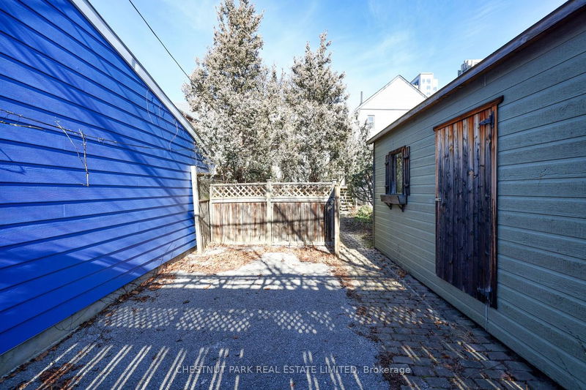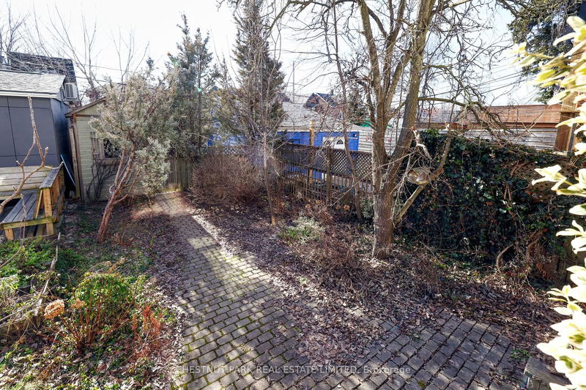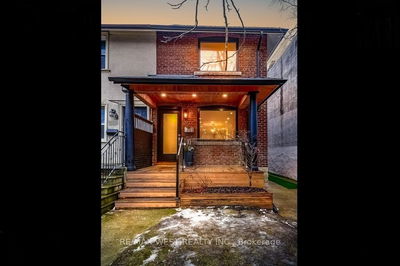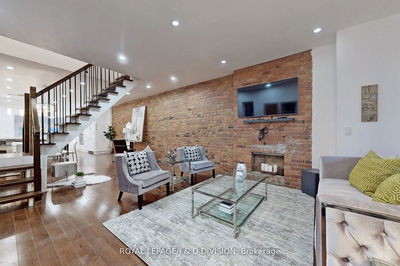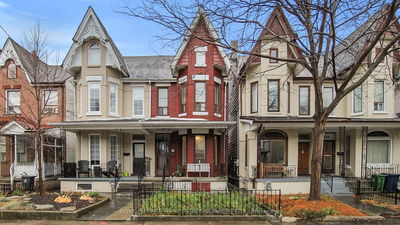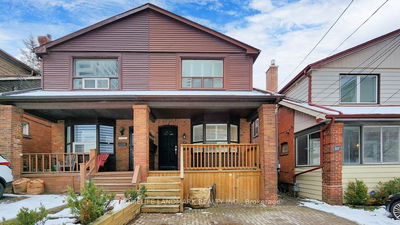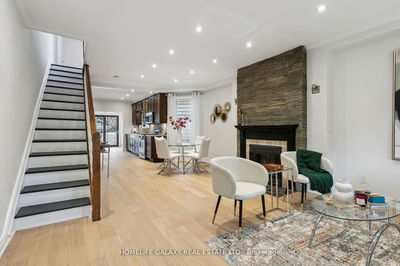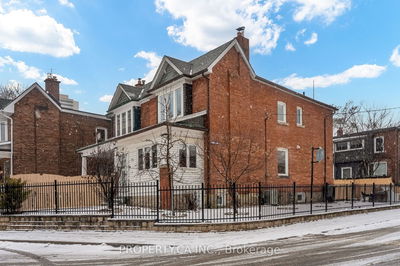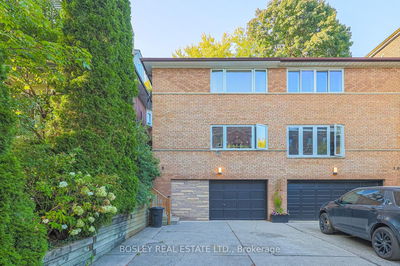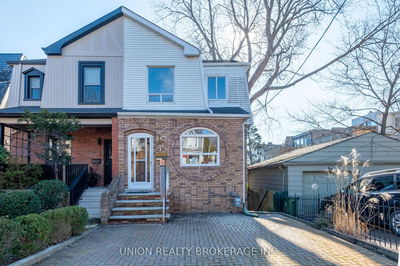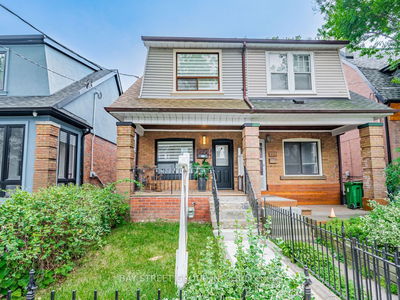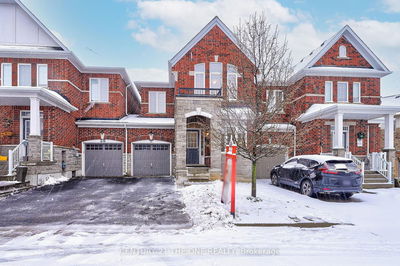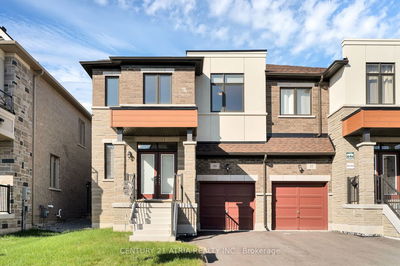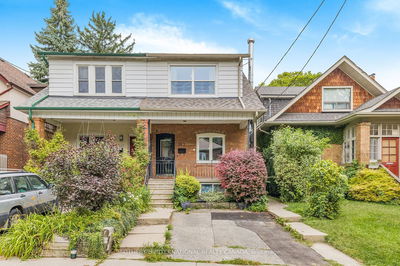Don't miss this fabulous opportunity to move into the desirable and vibrant neighbourhood of Wychwood. This two-storey semi-detached family home features a bright kitchen-family room with hardwood floors, walk-out to deck, and back garden. Spacious south facing primary bedroom with 4 piece ensuite. California shutters. Just move in or convert to your dream home.
Property Features
- Date Listed: Monday, February 12, 2024
- City: Toronto
- Neighborhood: Wychwood
- Major Intersection: Vaughan And St Clair
- Living Room: Hardwood Floor, B/I Bookcase, California Shutters
- Kitchen: Hardwood Floor, Eat-In Kitchen, Breakfast Bar
- Family Room: Hardwood Floor, W/O To Garden, Combined W/Kitchen
- Listing Brokerage: Chestnut Park Real Estate Limited - Disclaimer: The information contained in this listing has not been verified by Chestnut Park Real Estate Limited and should be verified by the buyer.




