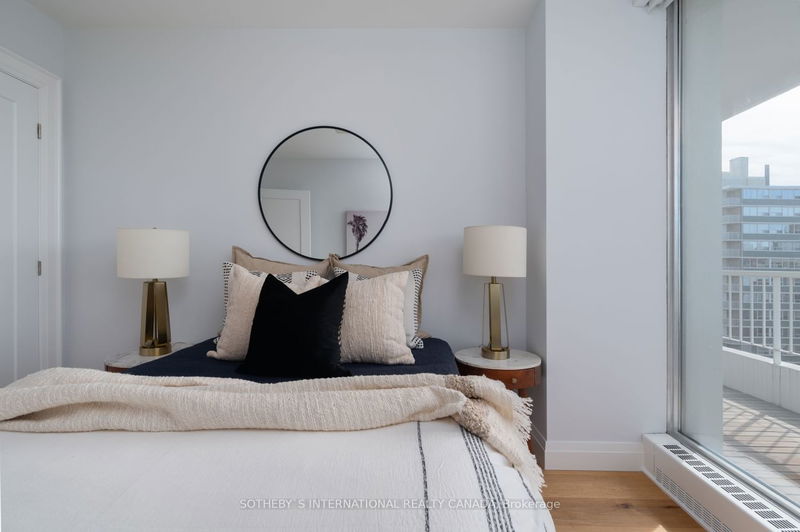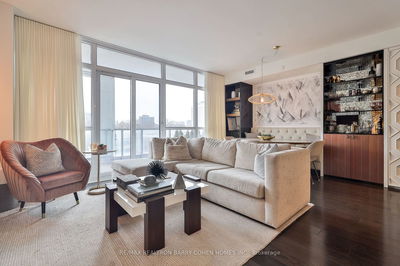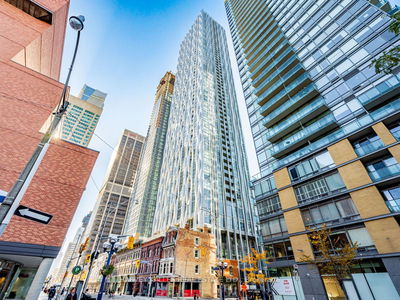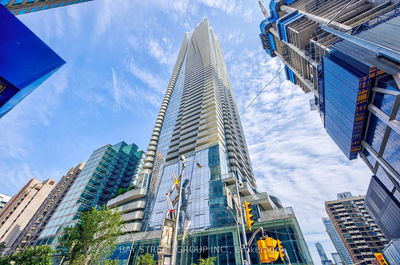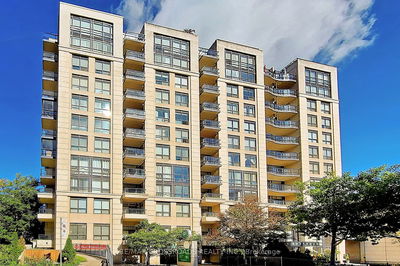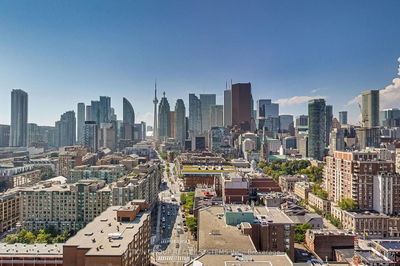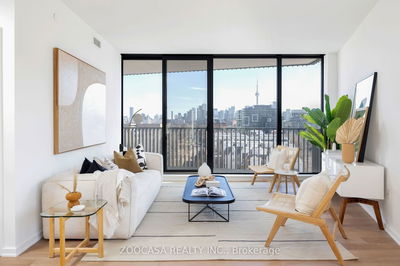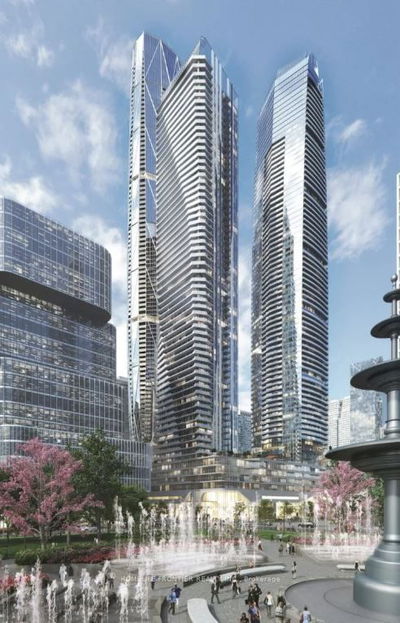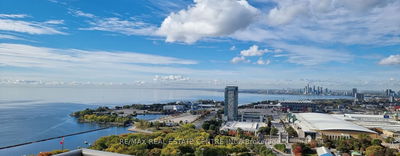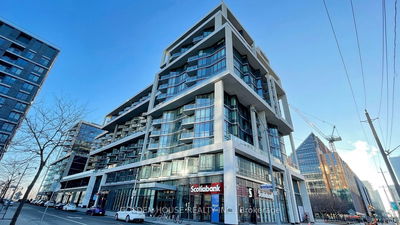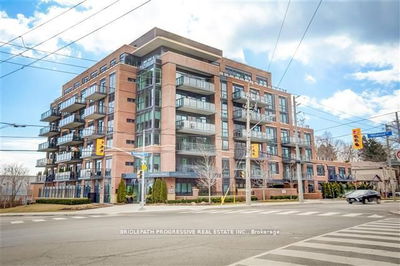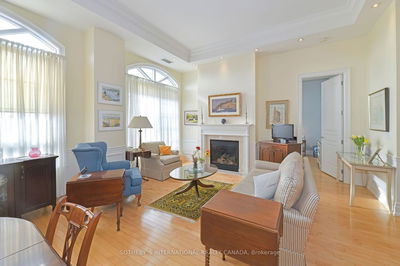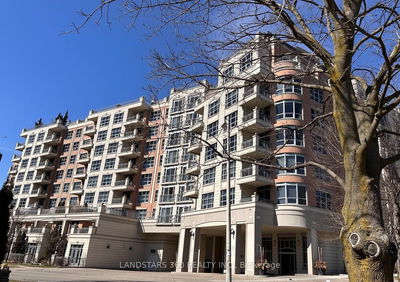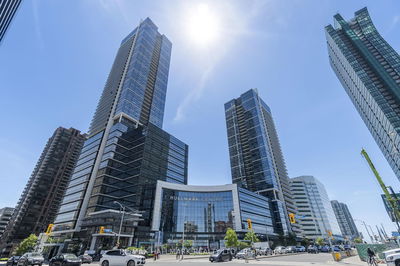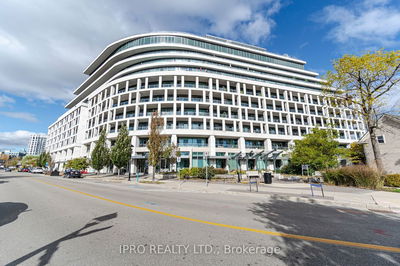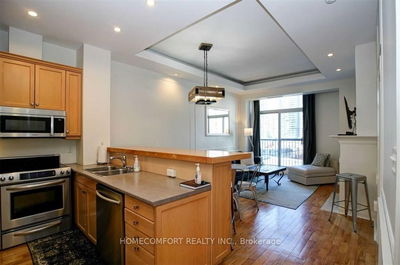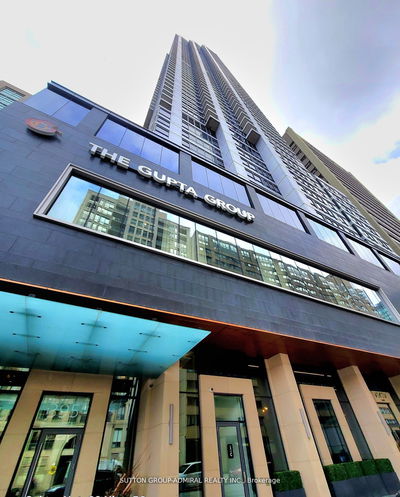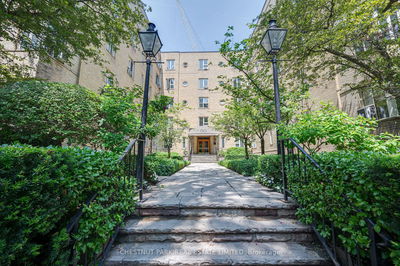Smart And Sophisticated Design Abounds In This Fully Renovated Two-Bedroom Condo In One Of Toronto's Most Sought After Retro-Boutique Buildings. Located In The Heart Of The Annex, This Suite Exudes Calmness And Zen. Entertain Guests Effortlessly With Approximately 1,100 Sq. Ft. Of Open Concept Living, As You Prepare A Delicious Dinner In Your Custom Chef's Kitchen With Top Of The Line Appliances. Enjoy Your Remarkable 400+ Sq. Ft. Wrap-Around Terrace While Soaking In The Panoramic Southeast Views Of The Sparkling Skyline. The Generously Proportioned Primary Bedroom Is Sure To Impress With Floor-To-Ceiling Windows, Walk-In Closet and a Gorgeous Ensuite With Double Vanity and Rain Showerhead. Spacious Second Bedroom With Large Closet And Separate Bath. ***Enjoy The Convenience Of Ensuite Laundry With A Full-Size Stacked Washer/Dryer*** Truly A Remarkable Suite With Stunning Renovations And No Expenses Spared. ***1 Parking and Storage Locker Included*** Additional Parking Available For Rent In The Building.
Property Features
- Date Listed: Monday, April 08, 2024
- Virtual Tour: View Virtual Tour for 704-190 St. George Street
- City: Toronto
- Neighborhood: Annex
- Full Address: 704-190 St. George Street, Toronto, M5R 2N4, Ontario, Canada
- Living Room: Hardwood Floor, Window Flr To Ceil, Open Concept
- Kitchen: Custom Counter, Stainless Steel Appl, Open Concept
- Listing Brokerage: Sotheby`S International Realty Canada - Disclaimer: The information contained in this listing has not been verified by Sotheby`S International Realty Canada and should be verified by the buyer.































