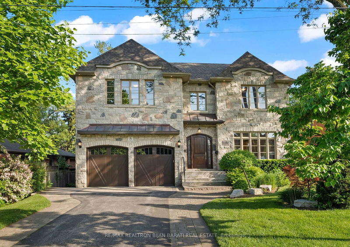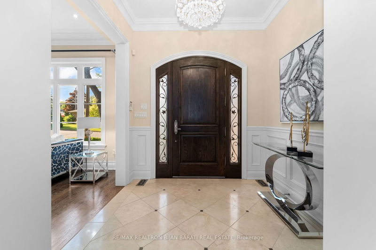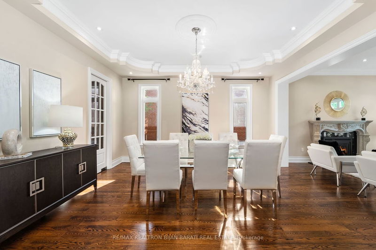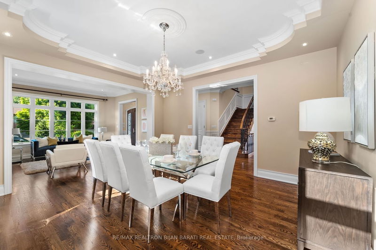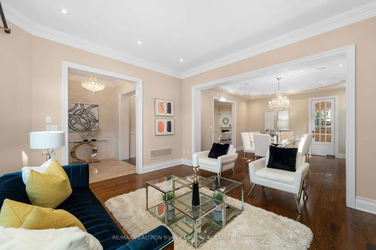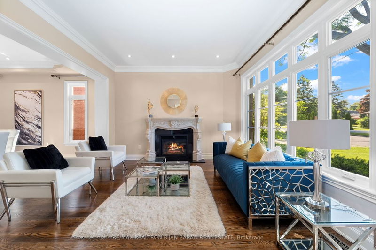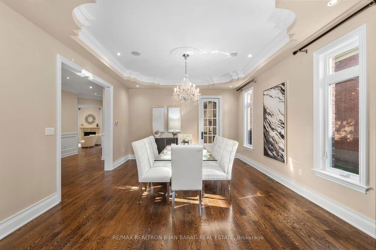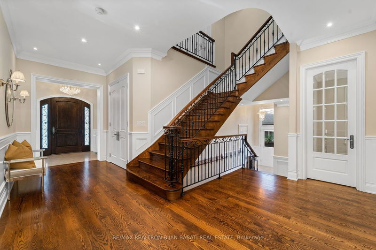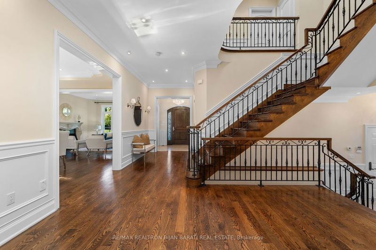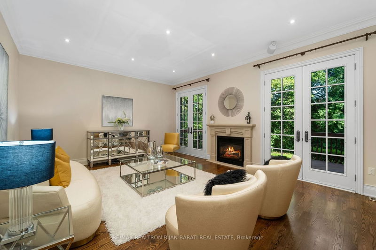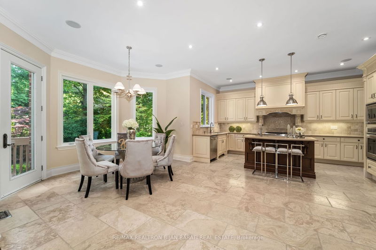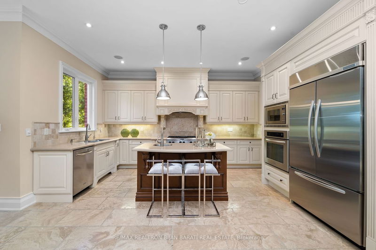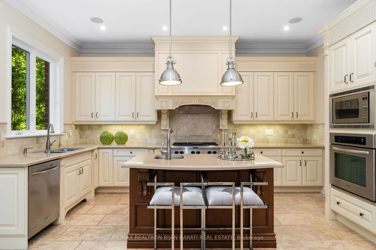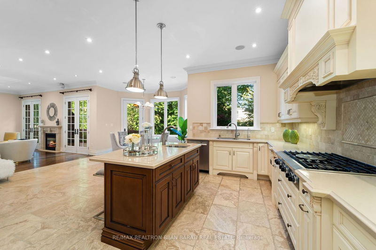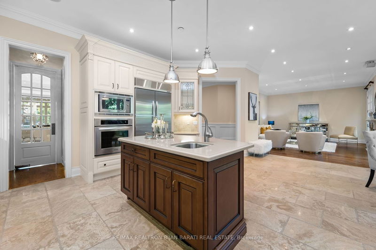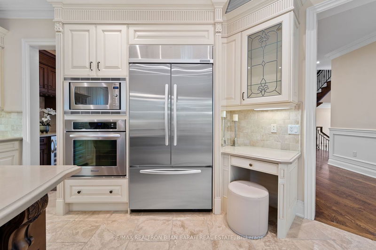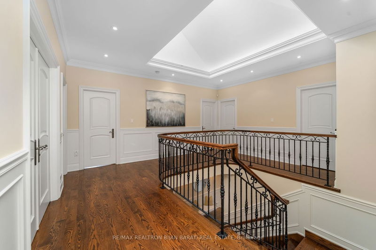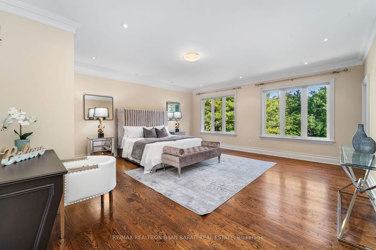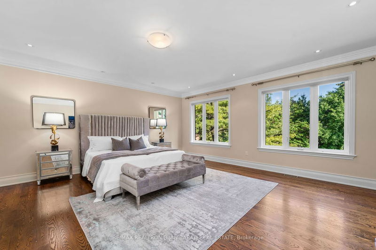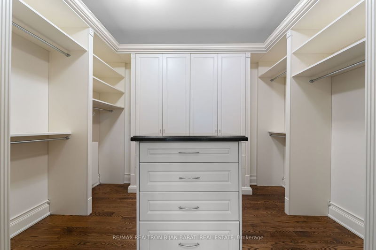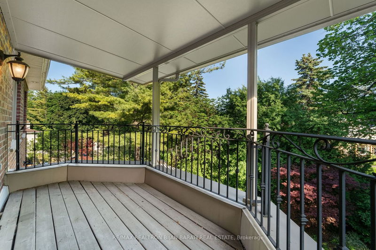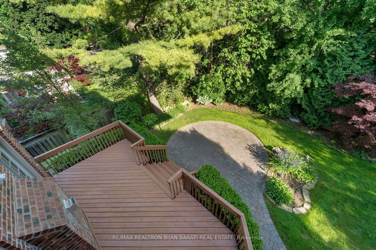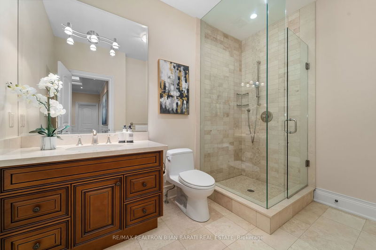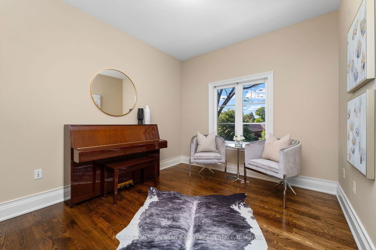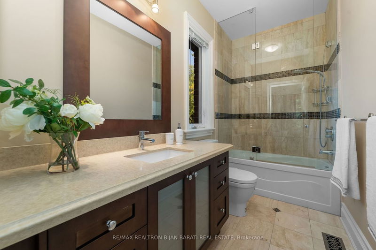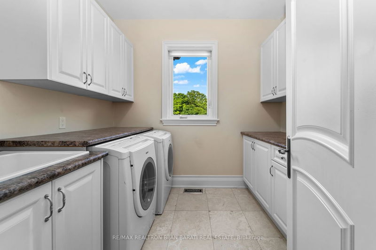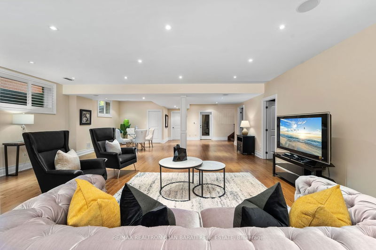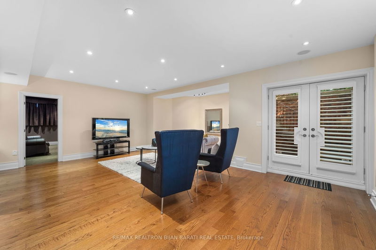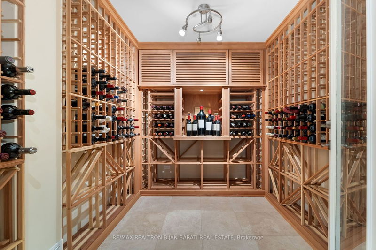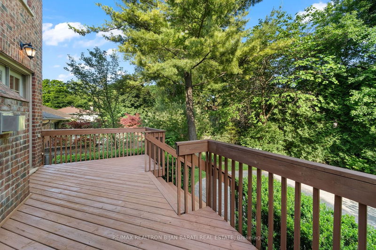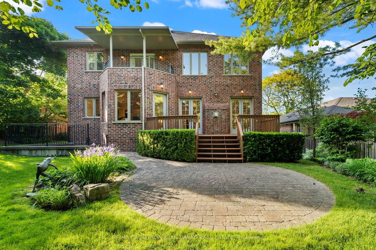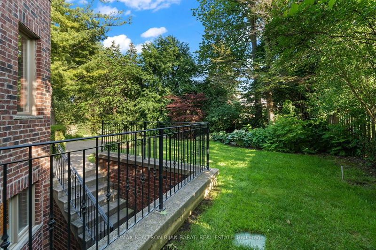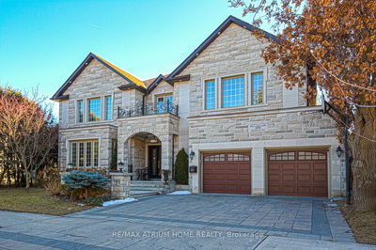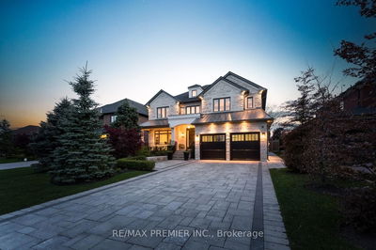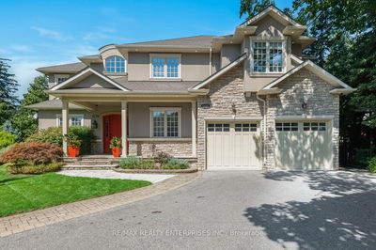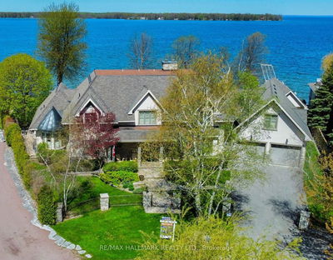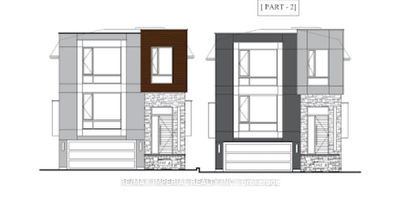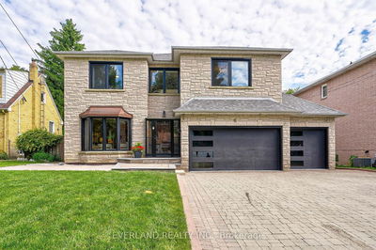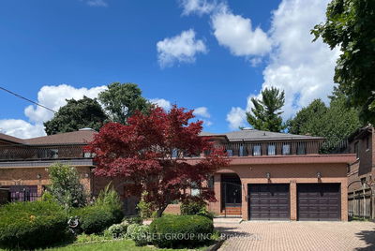Stunning Custom Residence, Built in 2008 On A Sun-Filled Pie-Shaped Premium Lot (8,170 Sq.Ft), Widens to 72 Feet At Rear, In A Great & Quiet Cul-De-Sac In The Heart Of Remarkable Bayview Village Area, Steps Away From Subway, Ravine, Park, Mall, School, and All Amenities! * 4,409 Sq.Ft + Professional Finished W/O Heated Floor Basement >> Over 6,000 S.F. of Living Space with A Timeless Elegant Design, Fabulous Layout and Flow!10 Ft Soaring Cling Height in Main Flr! Extensive Use Of Hardwood/Limestone Flr Thru-Out 1st&2nd Flr, Coffered Cling, Crown Moulding, Led and Halogen Pot light! Comfortable Staircase with Oak Steps and Iron Railing. Central Skylight in 2nd Flr! Wainscotting in Main Staircase, Main and Second Floor Hallway! Side Entrance to Mudroom, Garage and Basement! Breathtaking Master Bedroom with Big Size Balcony and Canopy Above, Large W/I Closet & Island, B/I Make Up Desk, 7-Pc Ensuite Includes Airtub & TV! Chef Inspired Large Kitchen & Breakfast Area & Pantry/Butlers Servery with Quality Cabinets, Stainless Steel Appliances, Caesar Stone Countertop, Walk-Out to A Family Size Deck & Patio and A Paradise Backyard! Fully Professional Finished Heated Floor W/O Basement Perfect for Family Enjoyment & Entertainment, It Includes: Home Theater (Projector is as is), Huge Recreation Room, A Wine Cellar with Cooling System, R/I for 7th Bathroom or Sauna, Nanny's Quarter with A Bedroom, 4-Pc Ensuite, Closet & Storage! One of the bedroom in second floor already connected to 2nd Large Bedroom but still can be used as 5th Bedroom. Best Schools Zone: Bayview MS and Earl Haig SS.
Property Features
- Date Listed: Monday, June 03, 2024
- Virtual Tour: View Virtual Tour for 5 SIFTON Court
- City: Toronto
- Neighborhood: Bayview Village
- Major Intersection: Sheppard Ave / Bayview Ave/ Burbank Dr
- Full Address: 5 SIFTON Court, Toronto, M2K 1L9, Ontario, Canada
- Living Room: Hardwood Floor, Gas Fireplace, Led Lighting
- Family Room: Hardwood Floor, Gas Fireplace, W/O To Deck
- Kitchen: Stainless Steel Appl, Pantry, Led Lighting
- Listing Brokerage: Re/Max Realtron Bijan Barati Real Estate - Disclaimer: The information contained in this listing has not been verified by Re/Max Realtron Bijan Barati Real Estate and should be verified by the buyer.

