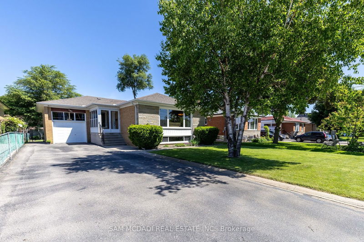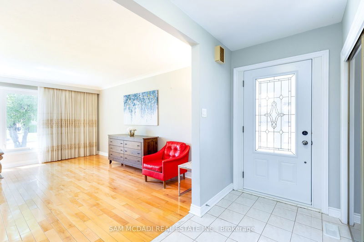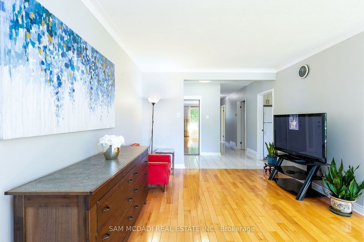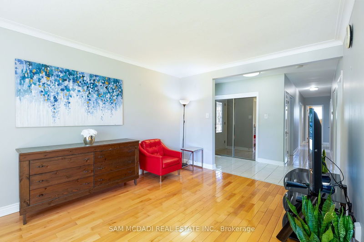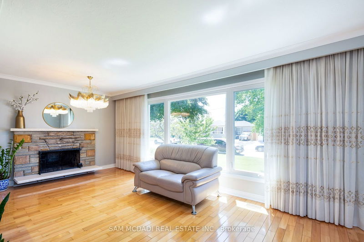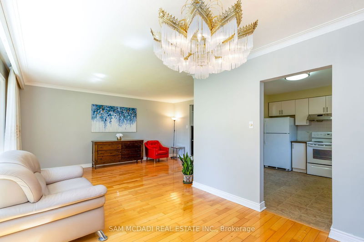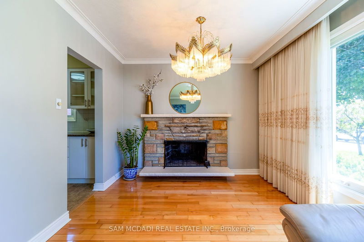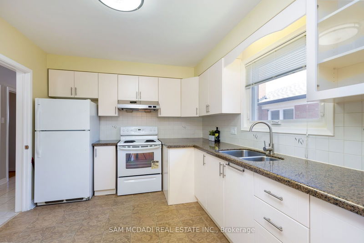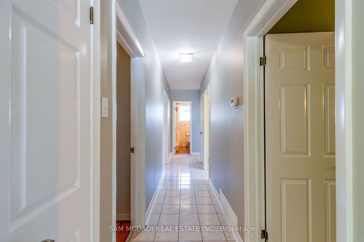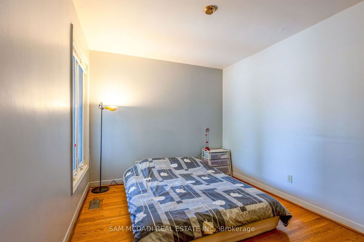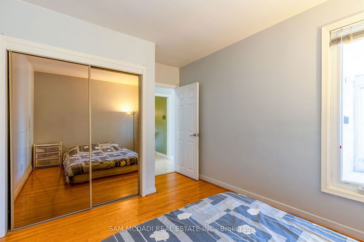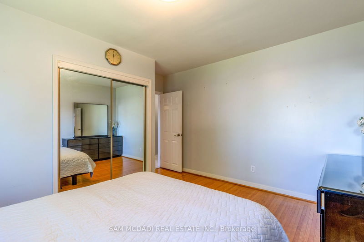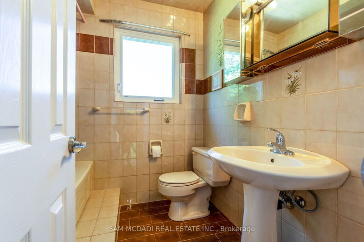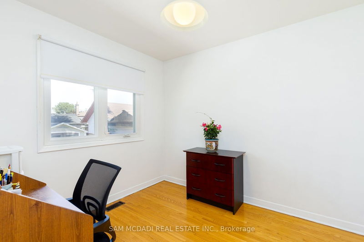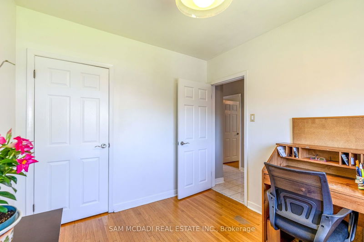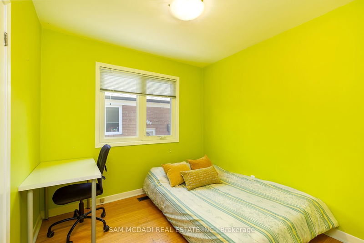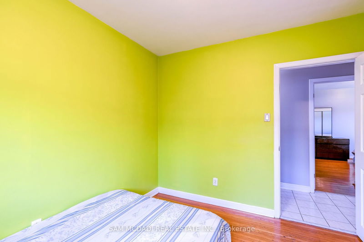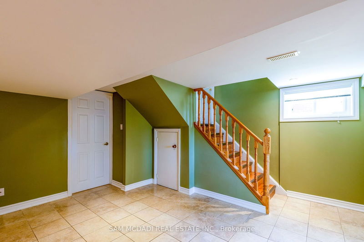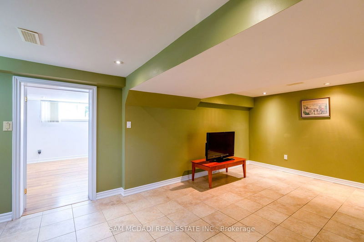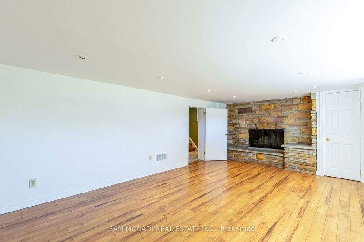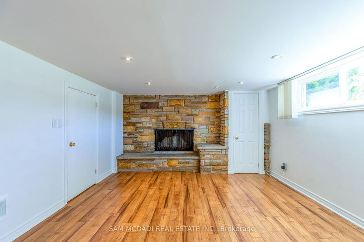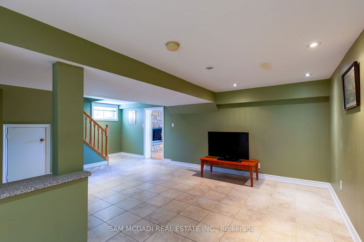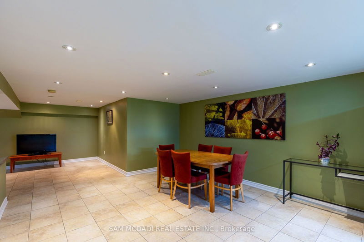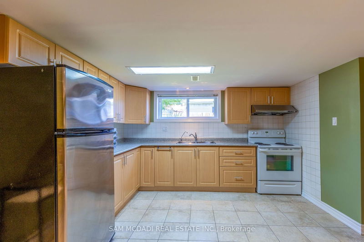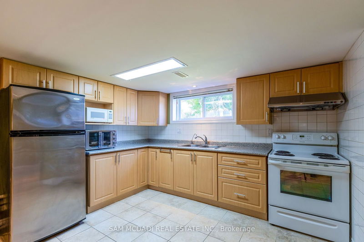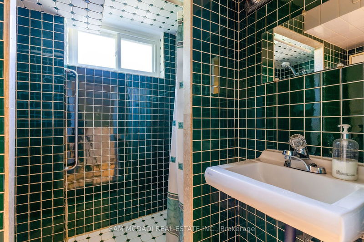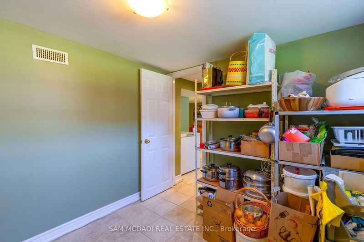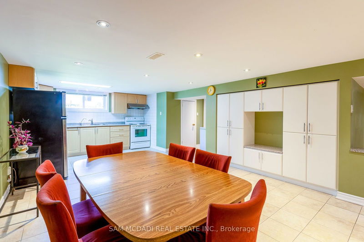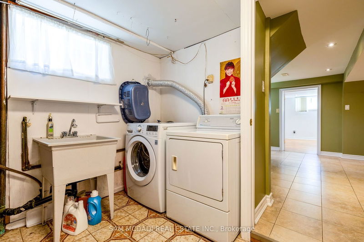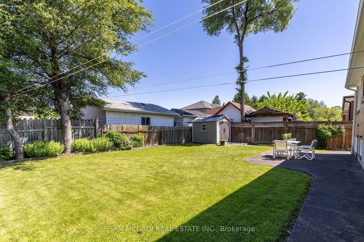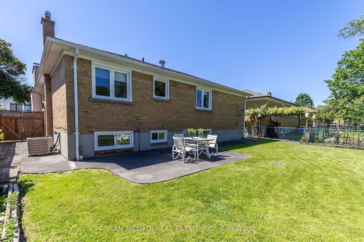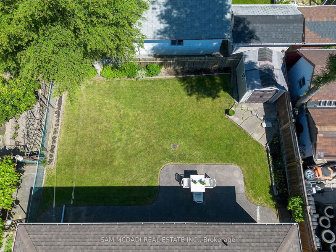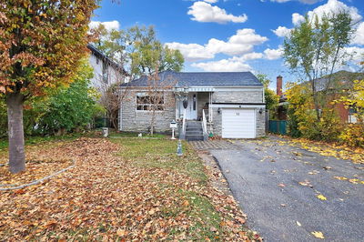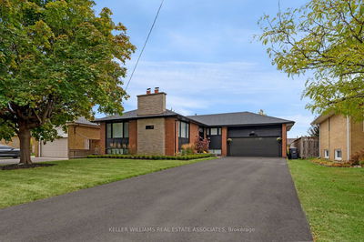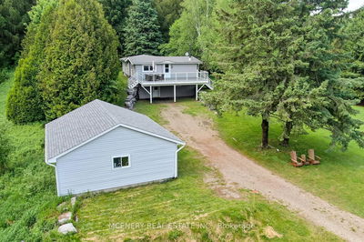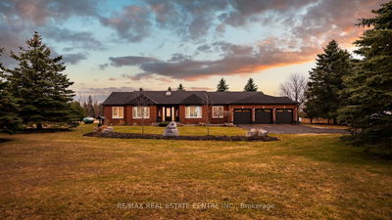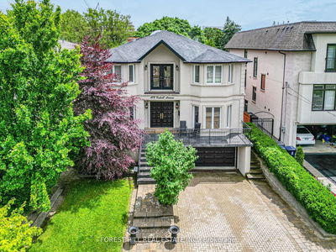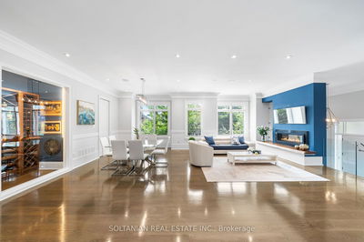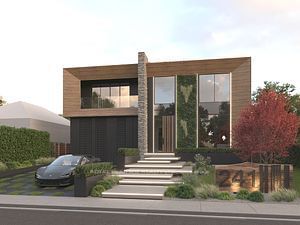Welcome to this charming 4 bedroom, 2 full bath bungalow nestled in the highly sought-after area of Bathurst Manor. This lovely home boasts a separate entrance from the side of the home leading to a large basement featuring an in-law suite offering great rental potential or extra living space for your family's needs. Outside, you'll find a spacious driveway leading to a detached garage, providing ample parking and storage options. Whether you're looking for a cozy family home with income potential or a versatile living space, this bungalow offers the perfect blend of comfort and convenience in a desirable location. Large windows for tons of natural light.
Property Features
- Date Listed: Thursday, July 11, 2024
- Virtual Tour: View Virtual Tour for 332 Brighton Avenue
- City: Toronto
- Neighborhood: Bathurst Manor
- Major Intersection: Dufferin & Sheppard Ave W
- Full Address: 332 Brighton Avenue, Toronto, M3H 4G5, Ontario, Canada
- Living Room: Hardwood Floor, Open Concept, L-Shaped Room
- Kitchen: Backsplash, Undermount Sink, Large Window
- Kitchen: Tile Floor, Open Concept, Large Window
- Listing Brokerage: Sam Mcdadi Real Estate Inc. - Disclaimer: The information contained in this listing has not been verified by Sam Mcdadi Real Estate Inc. and should be verified by the buyer.

