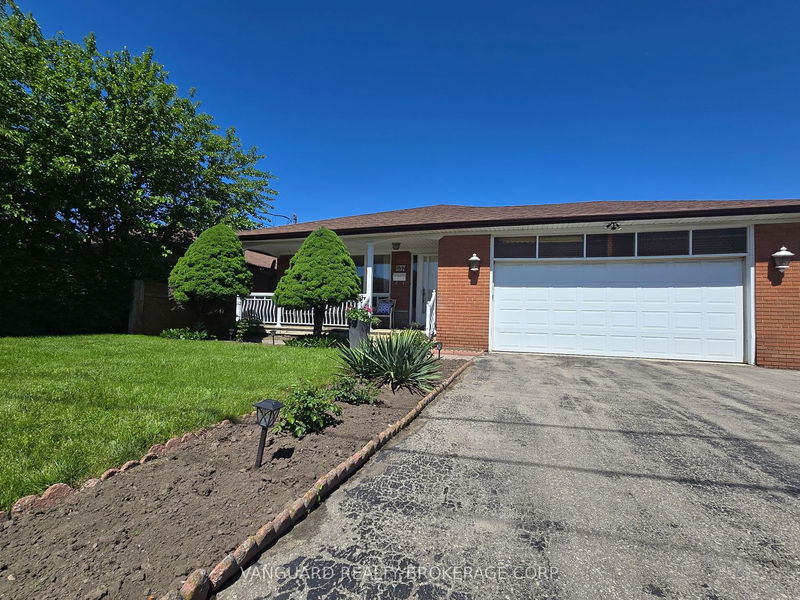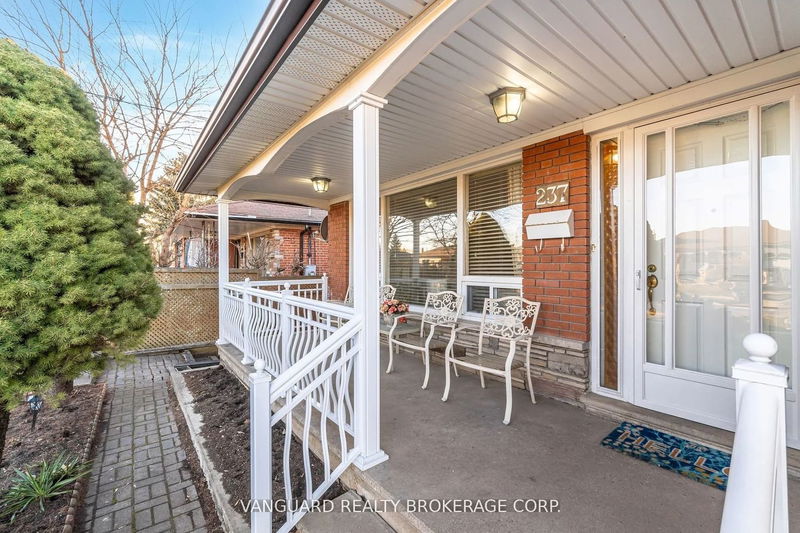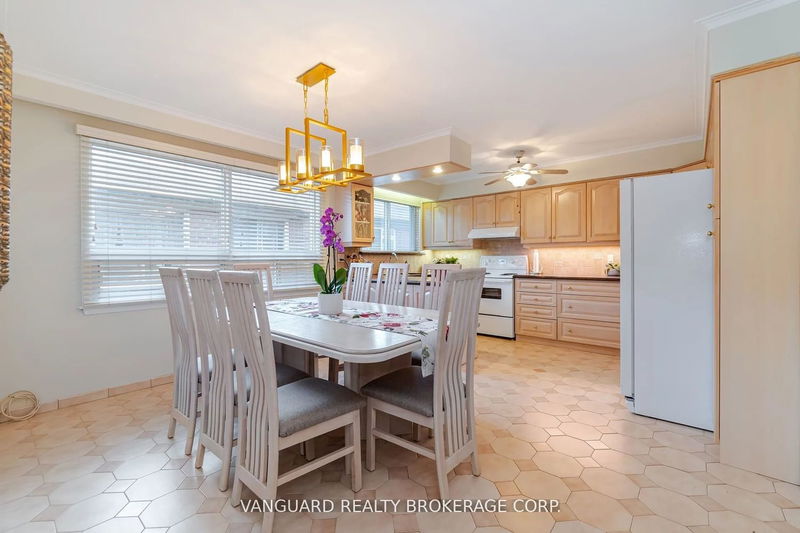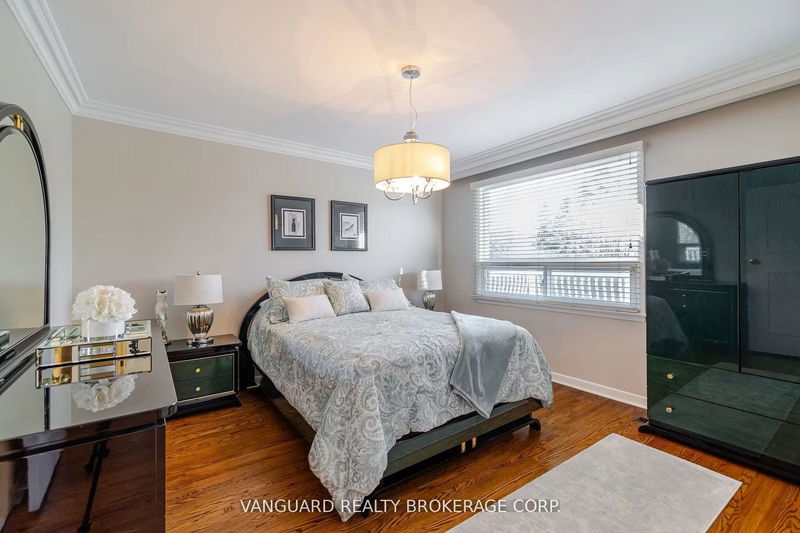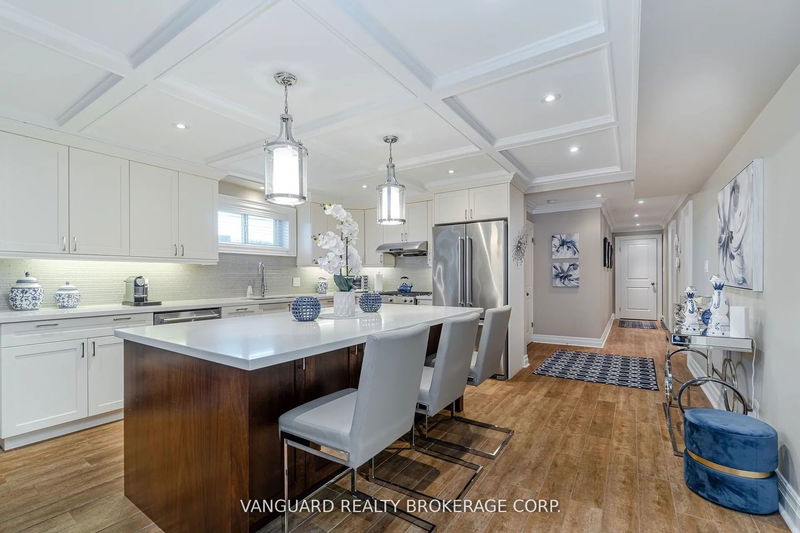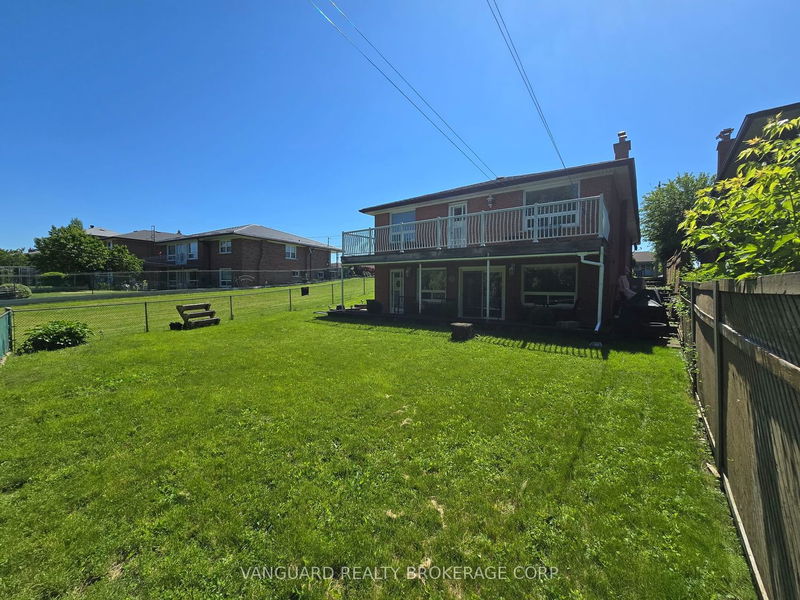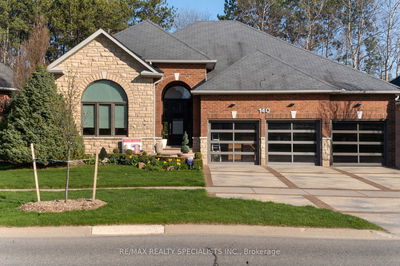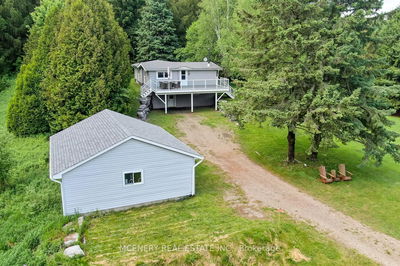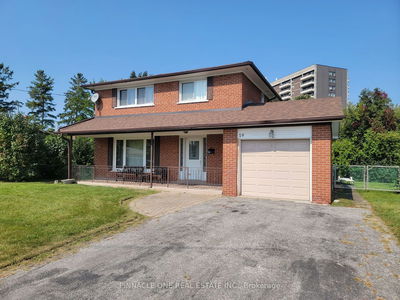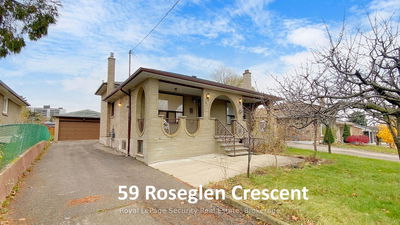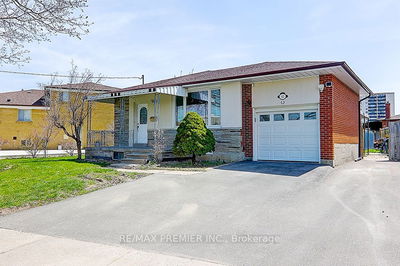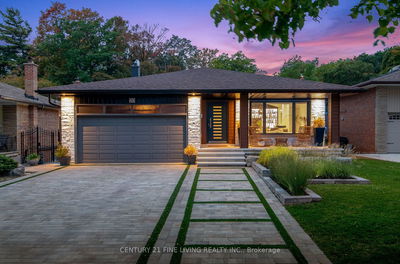Ideal for a Multigenerational Home or as an Income Generator, this property is conveniently located near York University, Finch LRT, and Subway. It features multiple entrances and an expansive 5-bedroom walk-out bungalow set on a deep 133-foot ravine lot. The home boasts generous room sizes complemented by high-quality upgrades. Exquisite Caesarstone and granite enhance the luxurious kitchens, complete with elegant cabinetry, undermount sinks, porcelain ceramics, and stainless-steel appliances. The luxurious finishes extend to top-quality crown mouldings, trim, waffled ceilings, pot-lights, and more. The stunning lower level offers a walk-out to a fenced yard, a nature lover's retreat. Experience the opulence of a beautiful ensuite, with high-end faucets, ceramics, walk-in closet, porcelain floors and a spacious finished laundry room. Create a source of income or accommodate your extended family! Conveniently located within walking distance to the LRT, and just minutes away from York University and Finch Subway. Enjoy the unique advantage of having ravine access on one side (no neighbors!) and a peaceful ravine/forest backdrop.
Property Features
- Date Listed: Wednesday, May 22, 2024
- City: Toronto
- Neighborhood: York University Heights
- Major Intersection: KEELE & FINCH
- Full Address: 237 Derrydown Road, Toronto, M3J 1S2, Ontario, Canada
- Family Room: Hardwood Floor, Crown Moulding, Fireplace
- Kitchen: Granite Counter, Pot Lights, Open Concept
- Kitchen: Porcelain Floor, Open Concept
- Family Room: Porcelain Floor, Walk-Out
- Listing Brokerage: Vanguard Realty Brokerage Corp. - Disclaimer: The information contained in this listing has not been verified by Vanguard Realty Brokerage Corp. and should be verified by the buyer.


