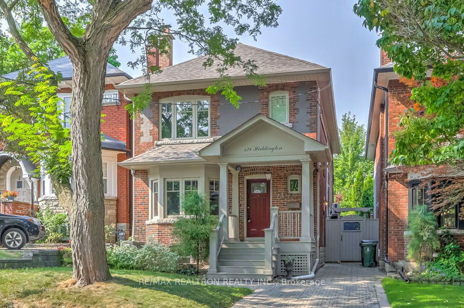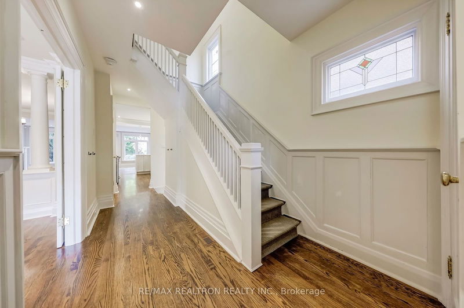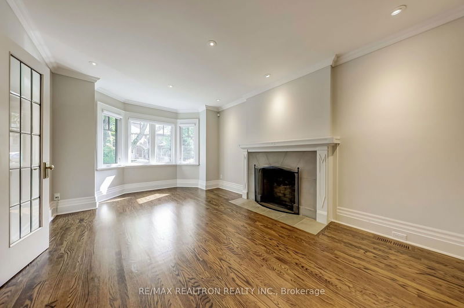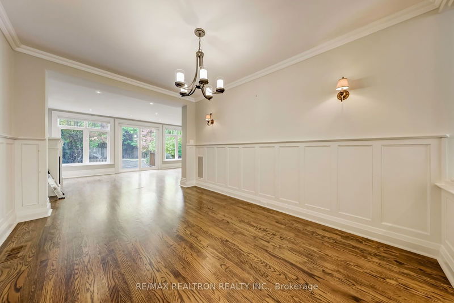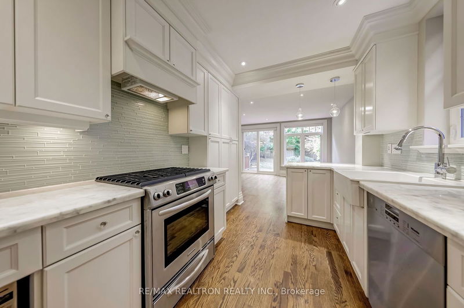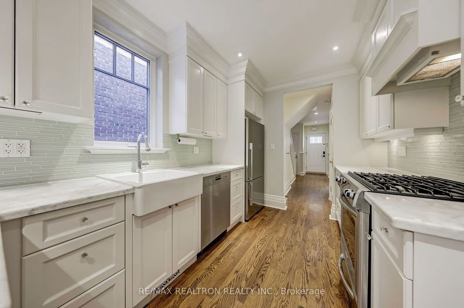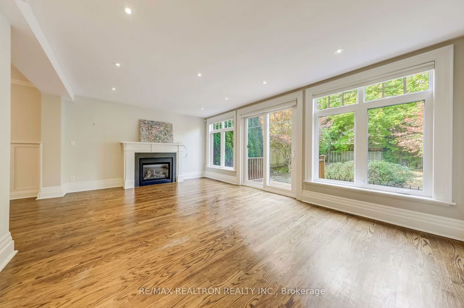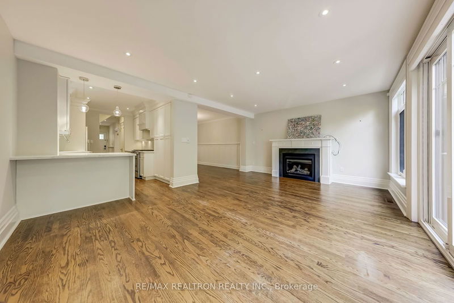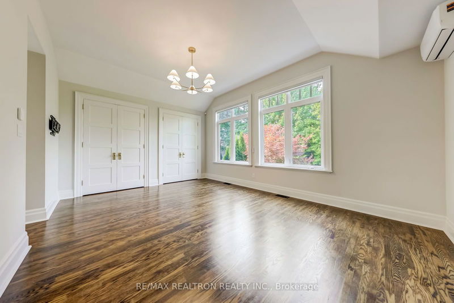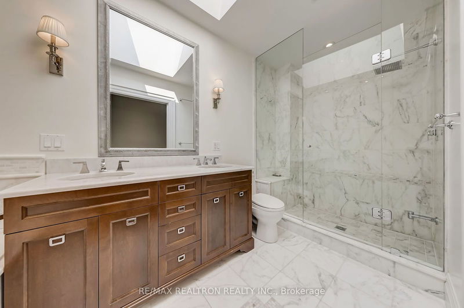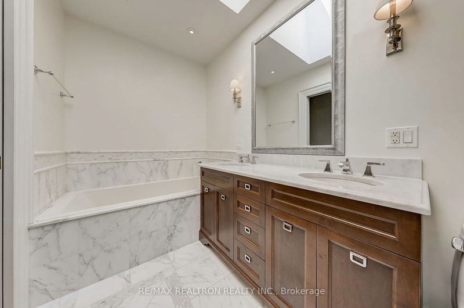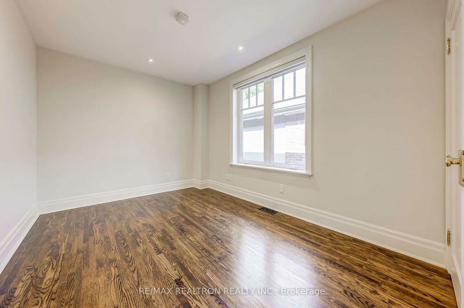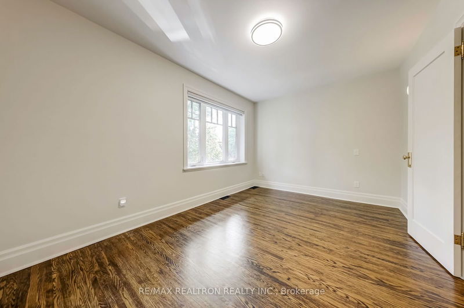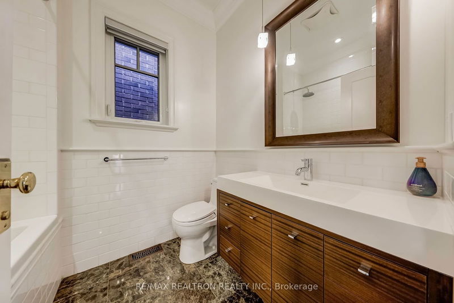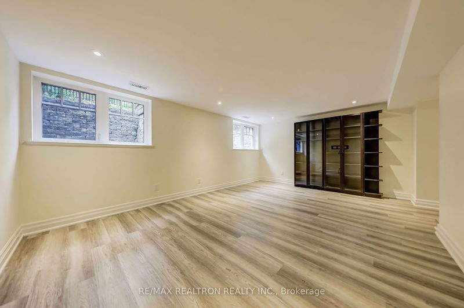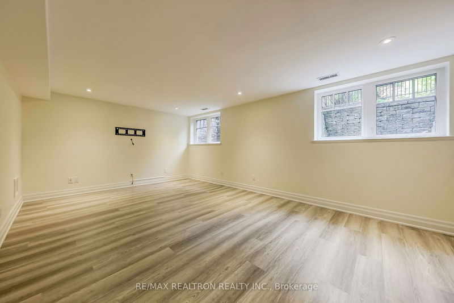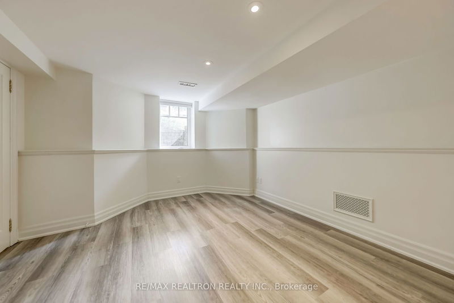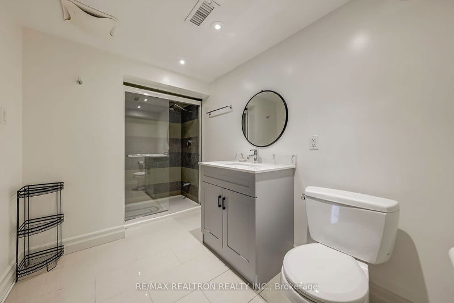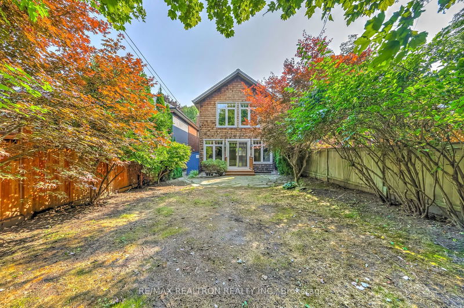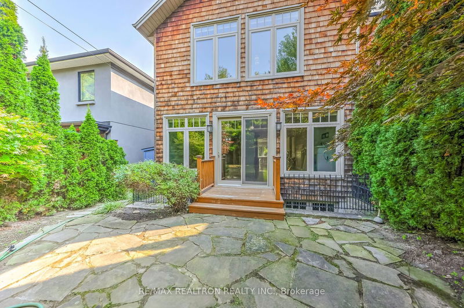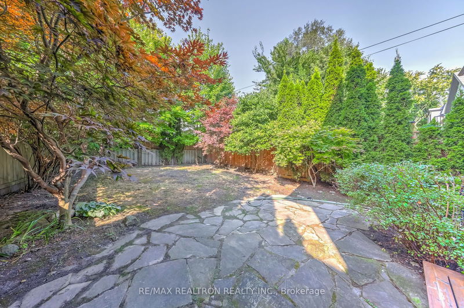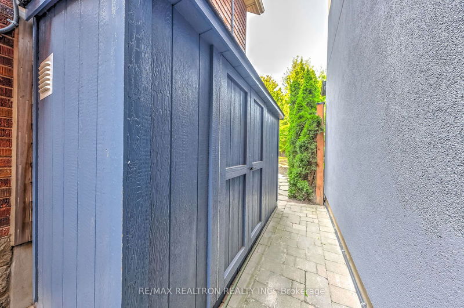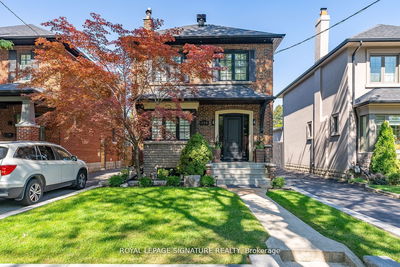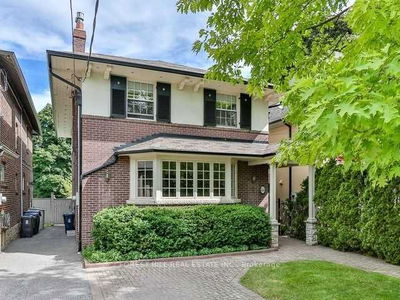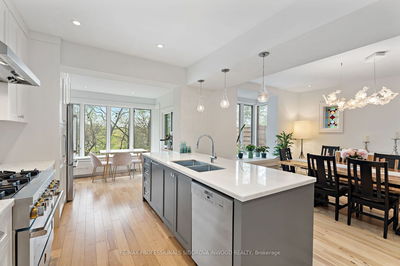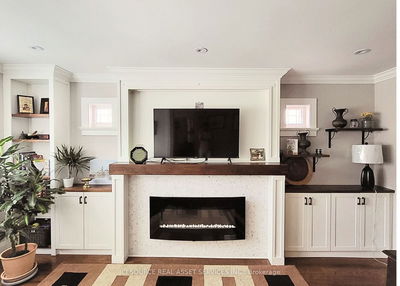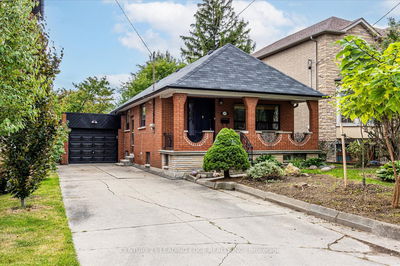Renovated Executive Home in Highly sought-after Allenby! Beautiful Detached 3+1 bedroom, 4 bathroom with Large Main Floor Family Room overlooking Private Mature Garden. Gourmet Kitchen with Stainless Steel Appliances overlooks Family RoomPrivate Driveway for convenient Parking. Fabulous Primary Suite with Vaulted Ceiling, wall to wall Closet and luxurious Ensuite. Good sized Bedrooms with Closets.Basement is light filled and features private Nanny's room, additional Living Space/Rec Room. Home is Immaculate and very well maintained.
Property Features
- Date Listed: Tuesday, September 17, 2024
- City: Toronto
- Neighborhood: Lawrence Park South
- Major Intersection: Avenue Rd / Eglinton
- Living Room: Fireplace, Hardwood Floor, Bay Window
- Kitchen: Breakfast Bar, Stainless Steel Appl, Pantry
- Family Room: Fireplace, W/O To Patio
- Listing Brokerage: Re/Max Realtron Realty Inc. - Disclaimer: The information contained in this listing has not been verified by Re/Max Realtron Realty Inc. and should be verified by the buyer.

