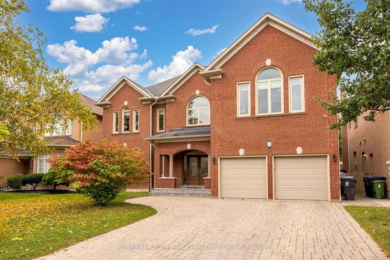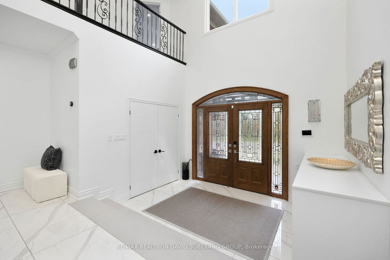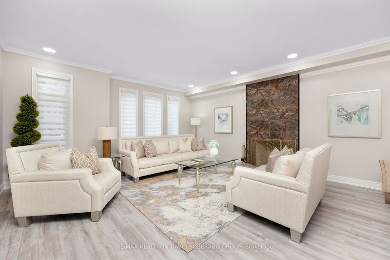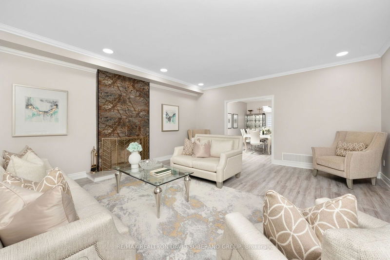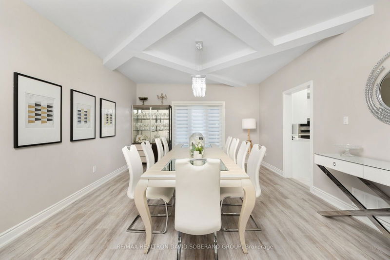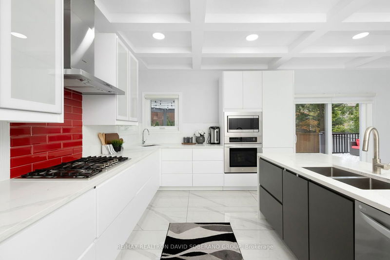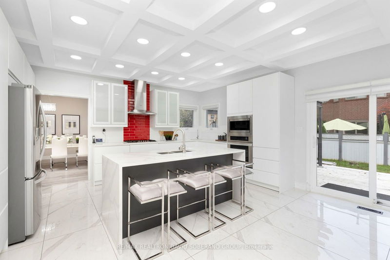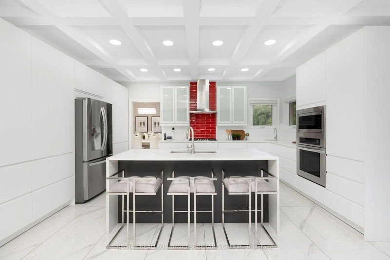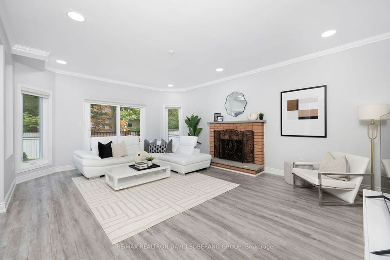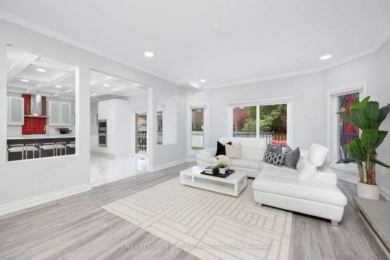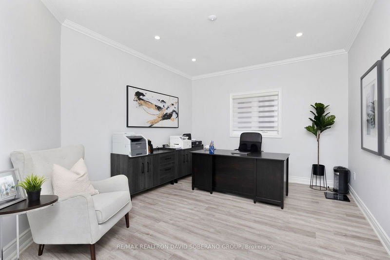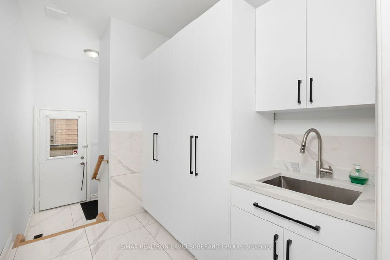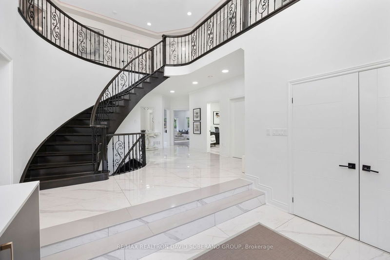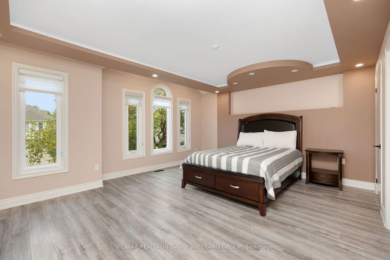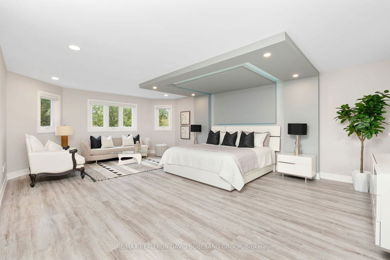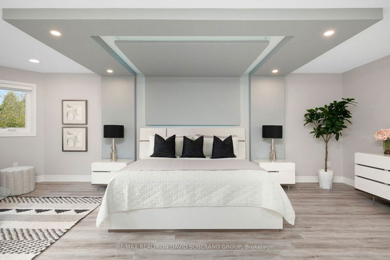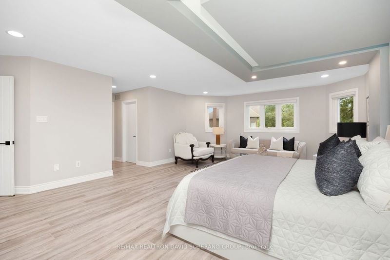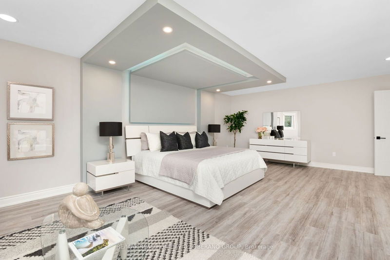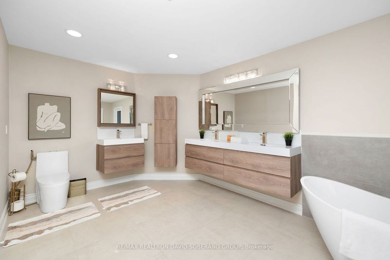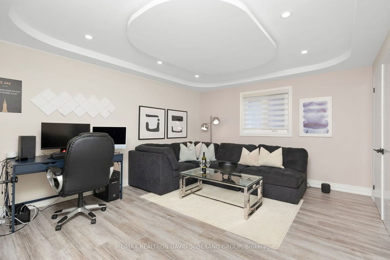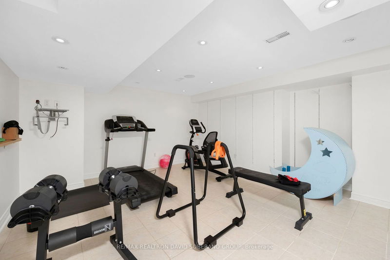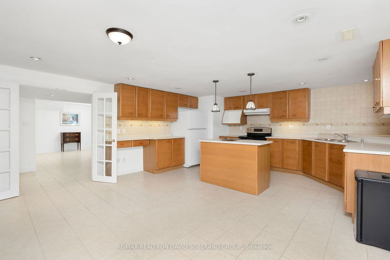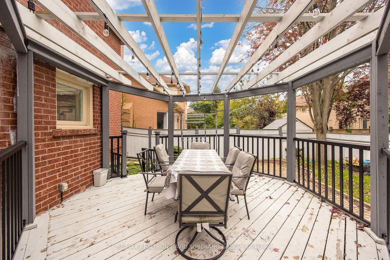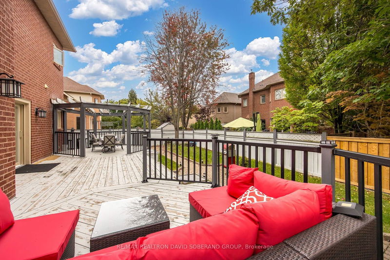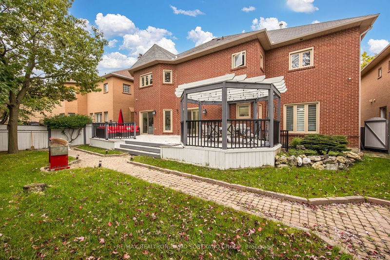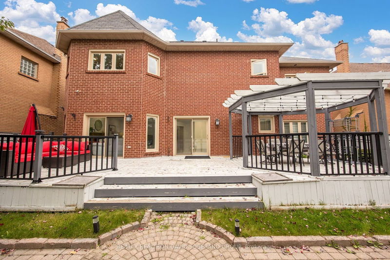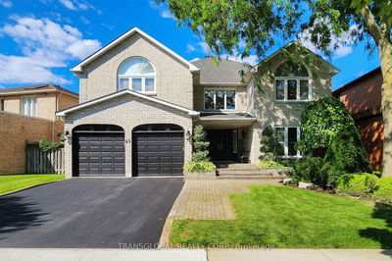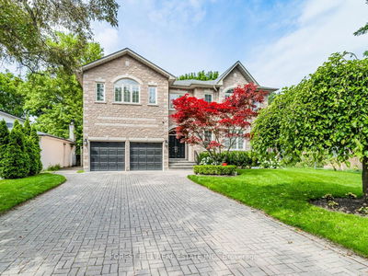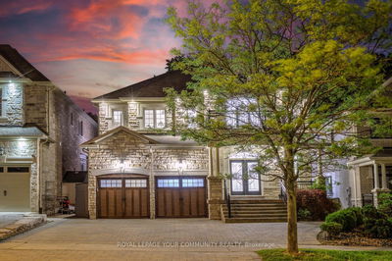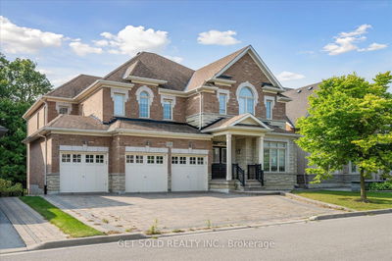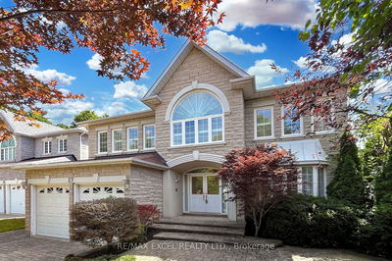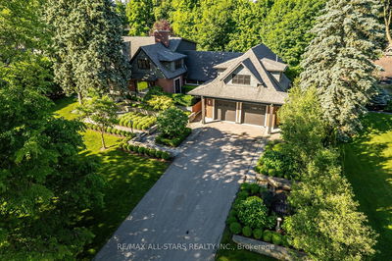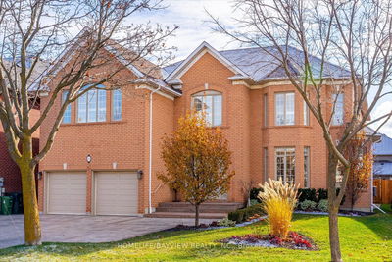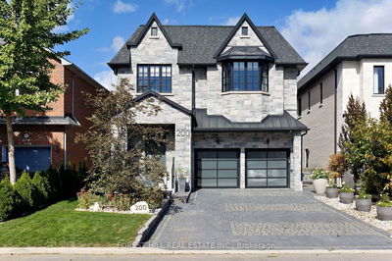Step Into This Breathtaking Luxury Home On A 60 ft Wide Lot, Where Elegance And Modern Design Come Together To Create The Perfect Living Space. Walk Into A Large Entrance With Soaring Ceilings, And A Spacious Living And Dining Room Perfect For Hosting Large Crowds. The Heart Of This Home Is Its Upgraded Kitchen, Meticulously Designed For Both Functionality And Style. The Kitchen Overlooks The Backyard With A Walkout To The Large Deck. One Of The Standout Features Of This Kitchen Is Its Hidden Pantry. Tucked Seamlessly Behind Custom Paneling, This Hidden Space Keeps Your Kitchen Clutter-Free While Maintaining Its Pristine Appearance.This Home Offers Five Generously Sized Bedrooms. The Master Suite Is A Sanctuary Of Its Own, Featuring A Spa-Like Ensuite Bathroom With A Soaking Tub, Walk-In Shower, And Dual Vanities. Large Walk-In Closets And Custom Built-Ins Offer Ample Storage. The Additional Four Bedrooms Are Spacious Perfect For Family Members Or Guests, Each With Its Own Unique Charm. The Large Basement Offers Two Extra Bedrooms, A Full Kitchen Joined With The Rec Room, A Gym, And Lots Of Additional Storage. Walking Distance To Schools, Places Of Worship, Groceries, Yorkdale Mall, Highways(Allen and 401), Airport, and Entertainment!
Property Features
- Date Listed: Wednesday, October 02, 2024
- Virtual Tour: View Virtual Tour for 13 Ambassador Place
- City: Toronto
- Neighborhood: Clanton Park
- Major Intersection: Wilson Heights and Sheppard
- Full Address: 13 Ambassador Place, Toronto, M3H 5Z9, Ontario, Canada
- Living Room: Fireplace, Tile Floor
- Kitchen: Fireplace
- Family Room: Fireplace
- Listing Brokerage: Re/Max Realtron David Soberano Group - Disclaimer: The information contained in this listing has not been verified by Re/Max Realtron David Soberano Group and should be verified by the buyer.

