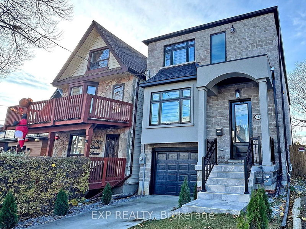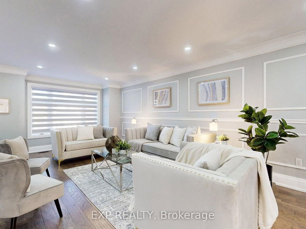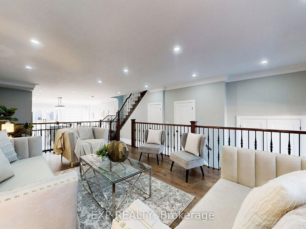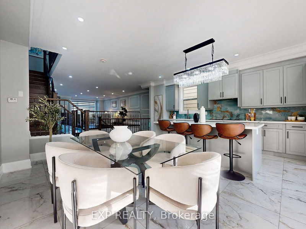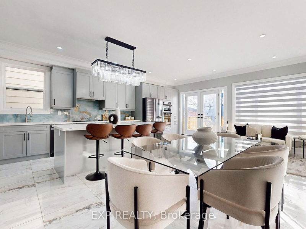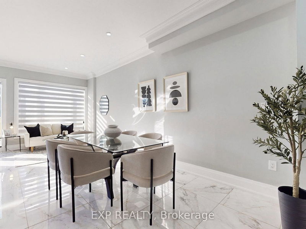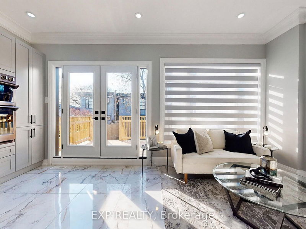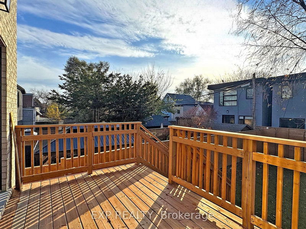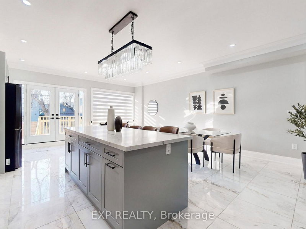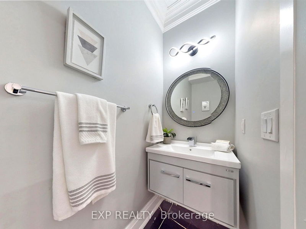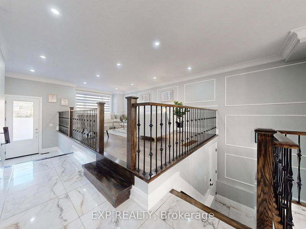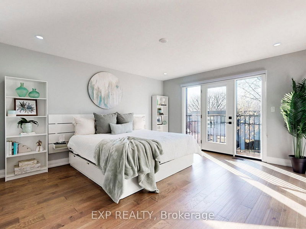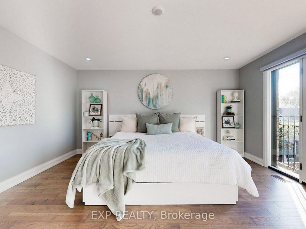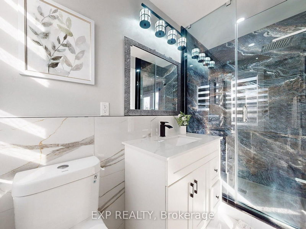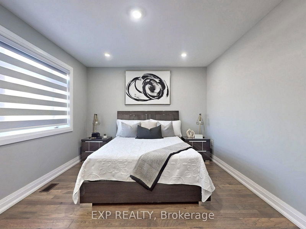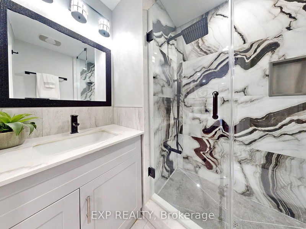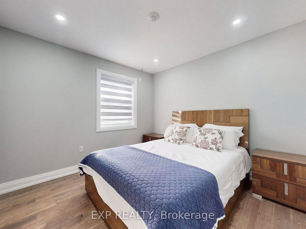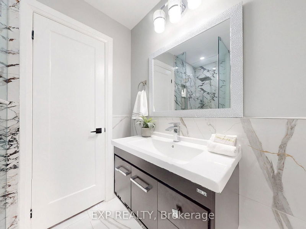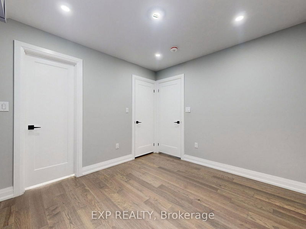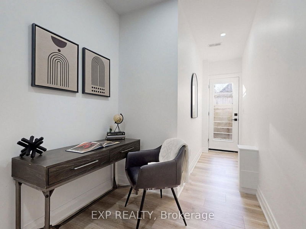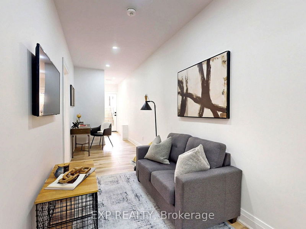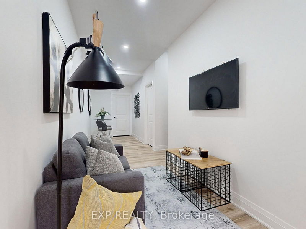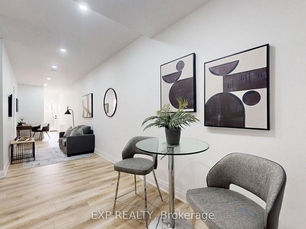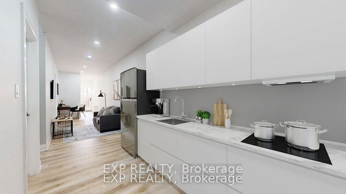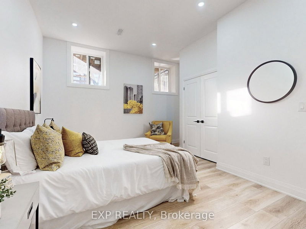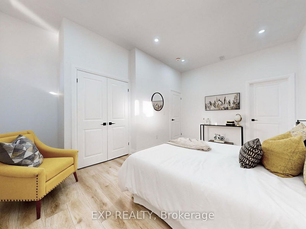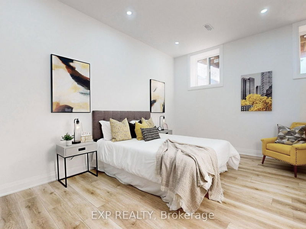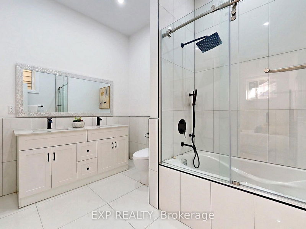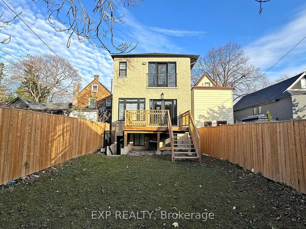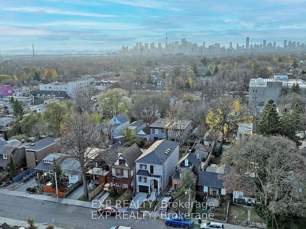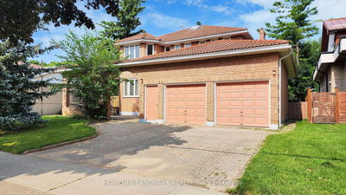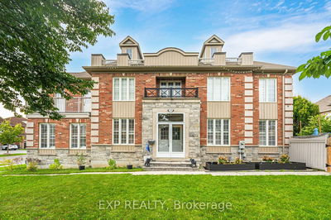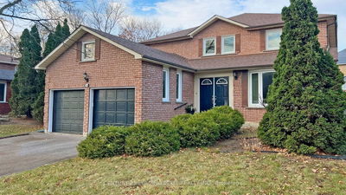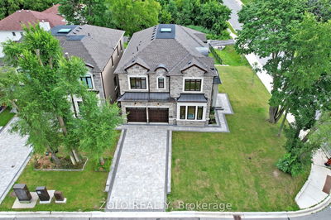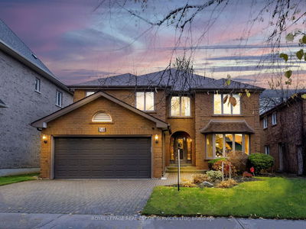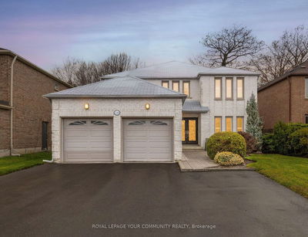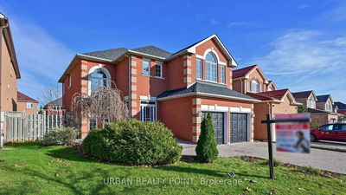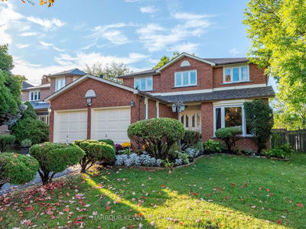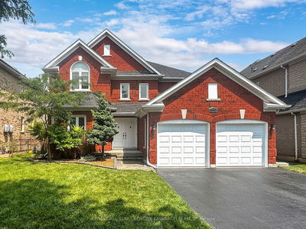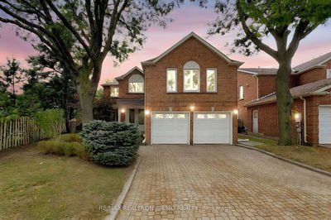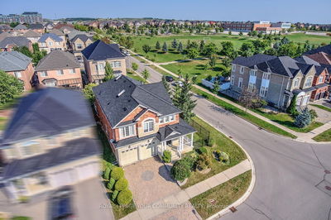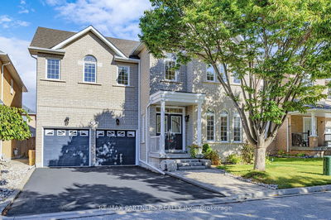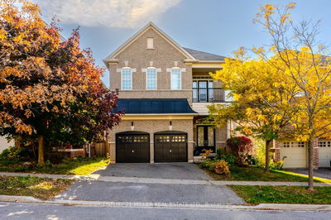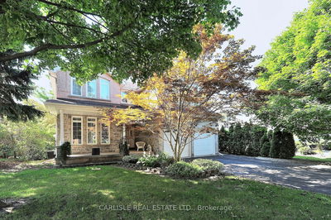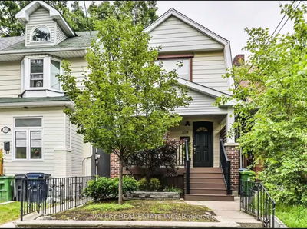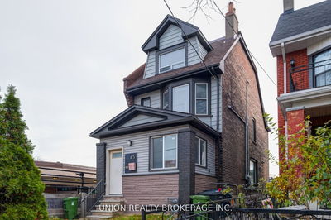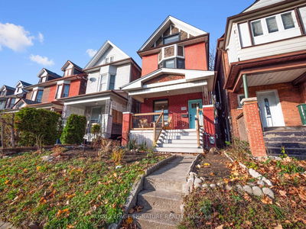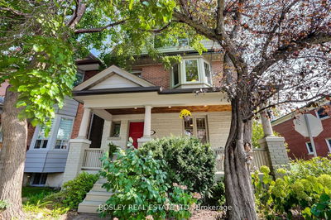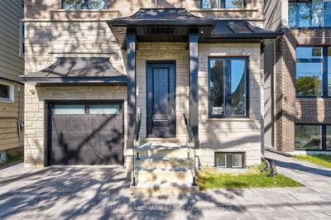Step into this stunning 5-bed, 4-bath detached masterpiece, nestled on a serene street in one of Toronto's most coveted neighbourhoods. Offering just over 3,000 sq. ft. of living space, this home is the epitome of tasteful luxury. The grand kitchen is a chef's dream, featuring a massive center island, marble floors + an abundance of cupboard space which is perfect for storage + hosting gatherings year round. The open-concept main level flows effortlessly, while the deck + fenced backyard invites outdoor play or relaxation. The basement boasts soaring 10-foot ceilings with a flex space, ideal for older teen, nanny suite or add a kitchen and you have a separate 1-bedroom, 1 bathroom income-generating unit with private entrance. Enjoy the convenience of a built in garage + front pad parking! Located in the heart of Leslieville, this home places you steps away from fine dining, boutiques, cultural attractions,TTC, highways and just minutes from the beach. Embrace the vibrant city life while enjoying the peace of a quiet street.
Property Features
- Date Listed: Tuesday, January 07, 2025
- Virtual Tour: View Virtual Tour for 318 Rhodes Avenue
- City: Toronto
- Neighborhood: Greenwood-Coxwell
- Full Address: 318 Rhodes Avenue, Toronto, M4L 3A3, Ontario, Canada
- Living Room: Hardwood Floor, O/Looks Dining, Picture Window
- Kitchen: B/I Appliances, Quartz Counter, Marble Floor
- Listing Brokerage: Exp Realty - Disclaimer: The information contained in this listing has not been verified by Exp Realty and should be verified by the buyer.


