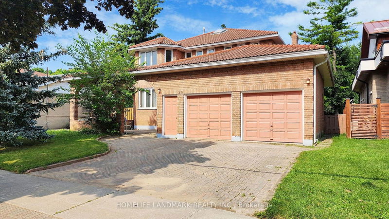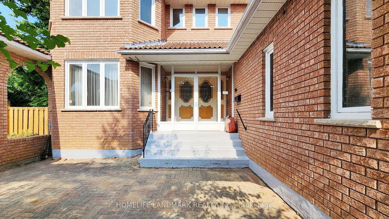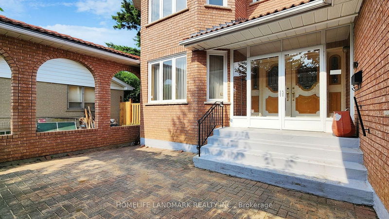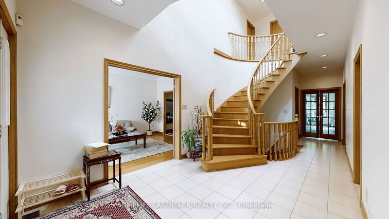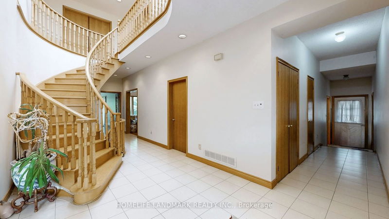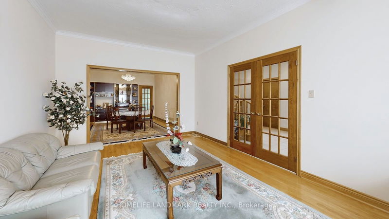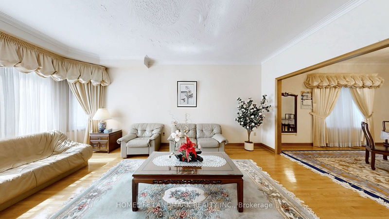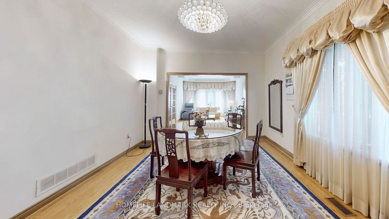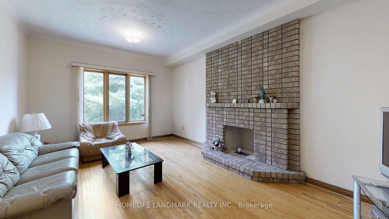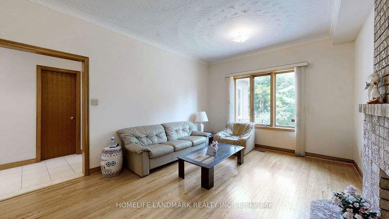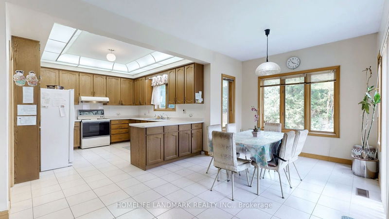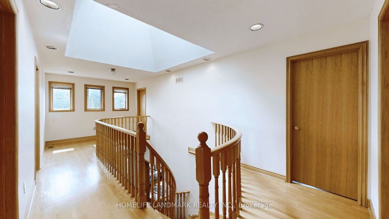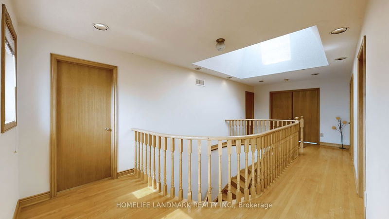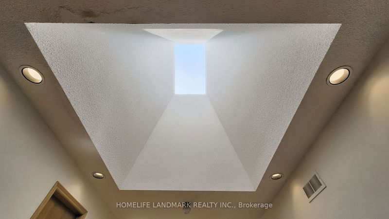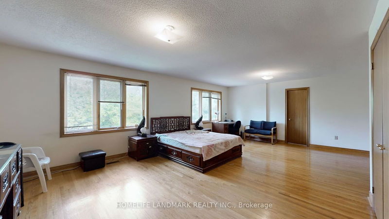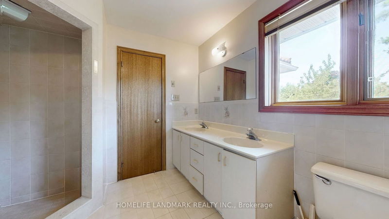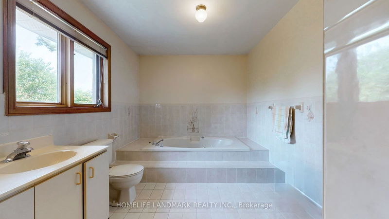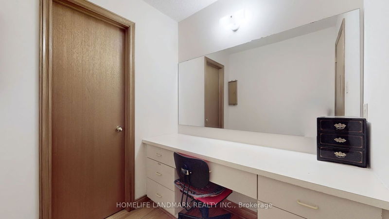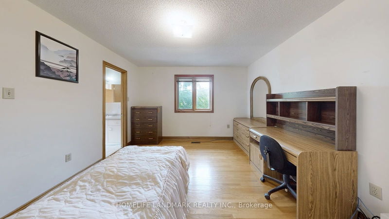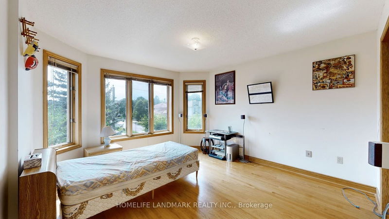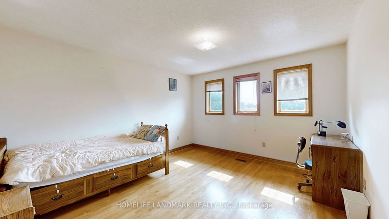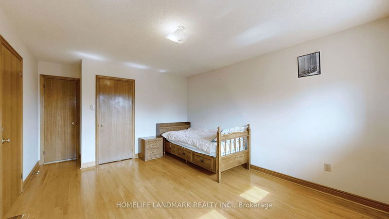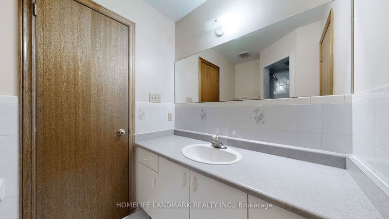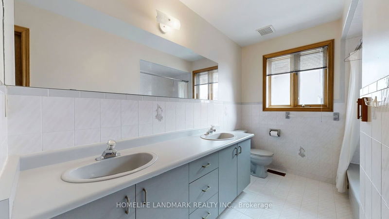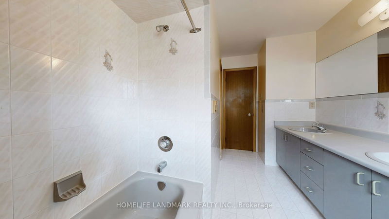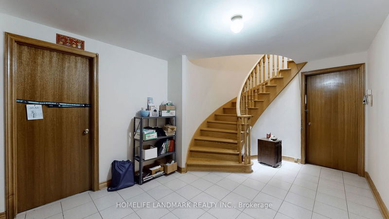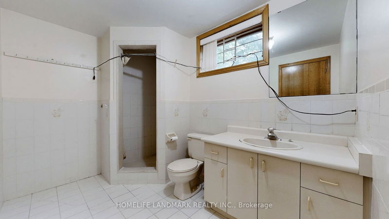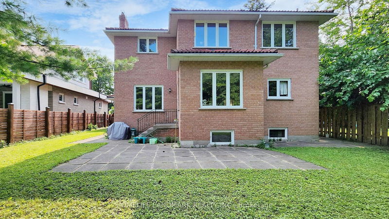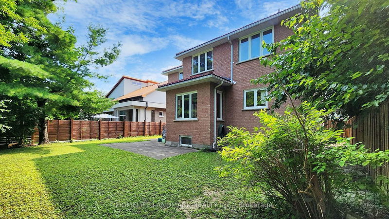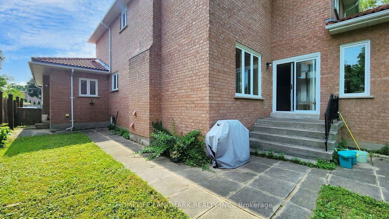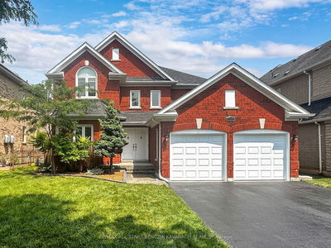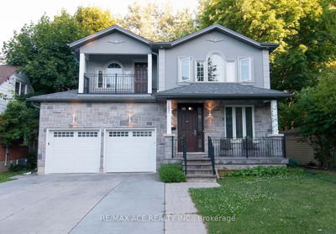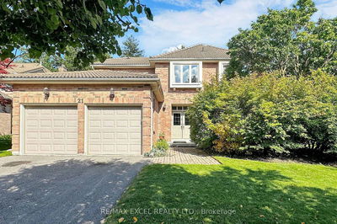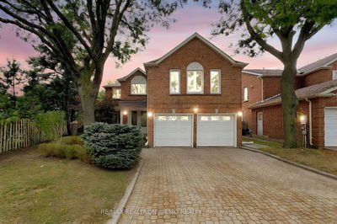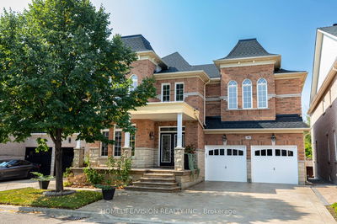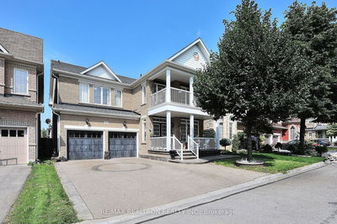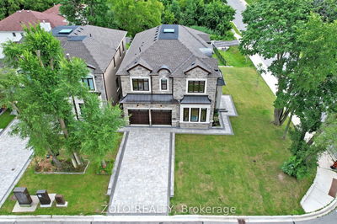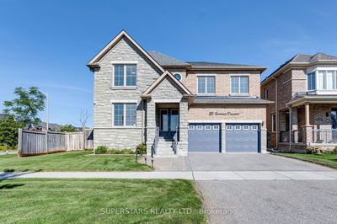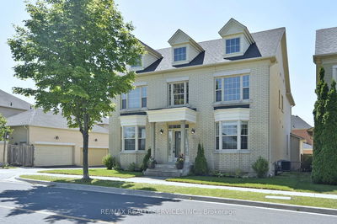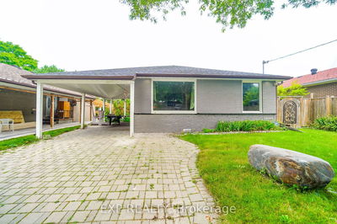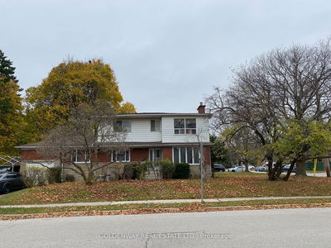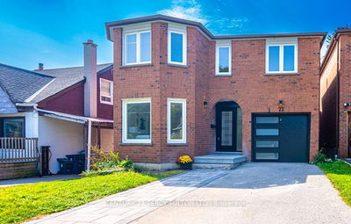High Demand Agincourt Neighborhood! This 3497 Sq ft (as per mpac), extraordinary, glamorous custom-built 4-bedroom home features a Marley roof, a large skylight, a beautiful courtyard and a side entrance. Enjoy the convenience of a direct entrance from the garage into the basement and the main floor. Main Floor Offers Spacious Layout With an Office that can be used for 5th bedroom. The primary bedroom includes a 5-piece Ensuite and a dressing room. With a Jack and Jill Bath for the 3rd & 4th bedrooms & the 2nd bedroom also has semi Ensuite. Partially finished Bsmt with one bedroom and one 3pc washroom. The excellent floor plan boasts large rooms for comfortable living and entertaining. Original owner. Top-Rated School Zone: Agincourt CI. Minutes to All Amenities including Shopping centers, Public Transit & 401. With some TLC, this diamond will sparkle like no other!
Property Features
- Date Listed: Wednesday, October 23, 2024
- Virtual Tour: View Virtual Tour for 29 Scotland Road
- City: Toronto
- Neighborhood: Agincourt South-Malvern West
- Major Intersection: Midland Ave/ Huntingwood Dr
- Full Address: 29 Scotland Road, Toronto, M1S 1L5, Ontario, Canada
- Living Room: Hardwood Floor, Large Window
- Family Room: Hardwood Floor, Brick Fireplace
- Kitchen: Ceramic Floor, Window
- Listing Brokerage: Homelife Landmark Realty Inc. - Disclaimer: The information contained in this listing has not been verified by Homelife Landmark Realty Inc. and should be verified by the buyer.

