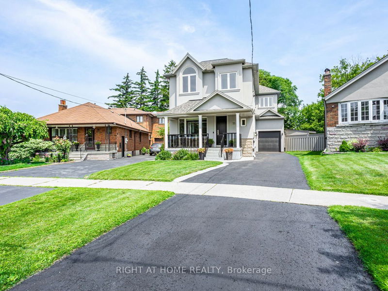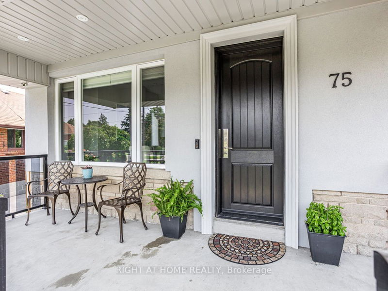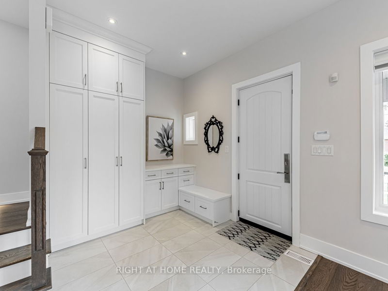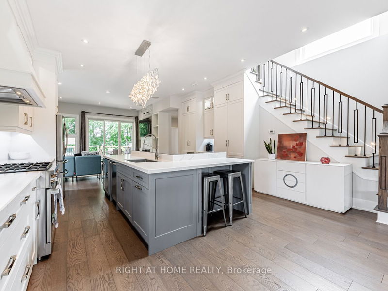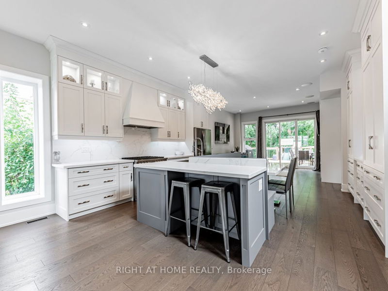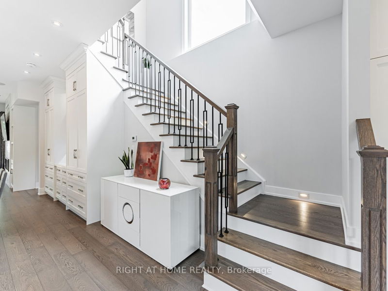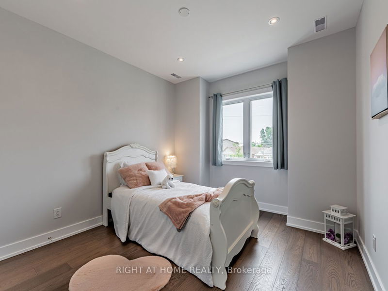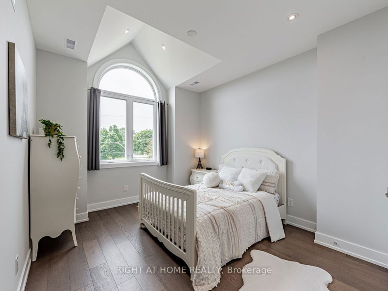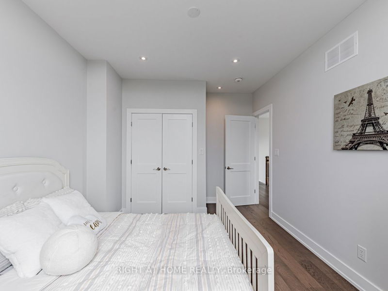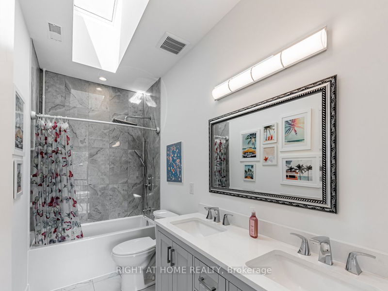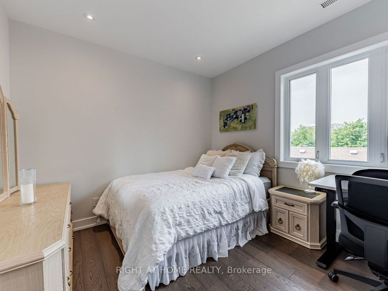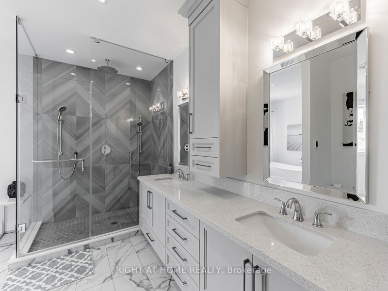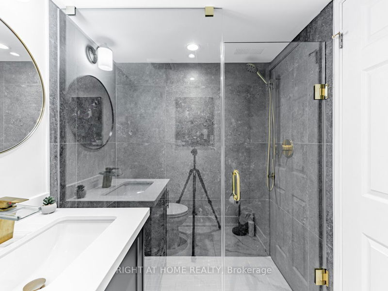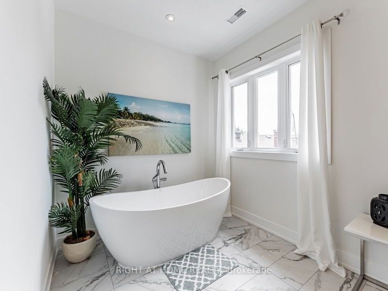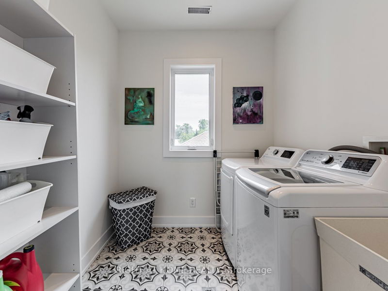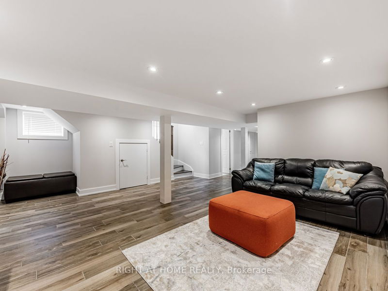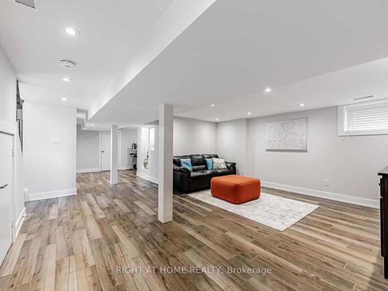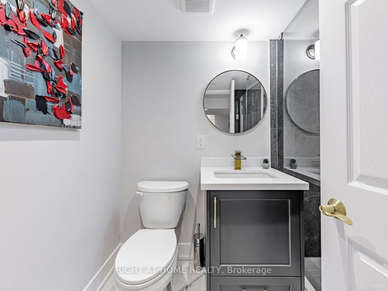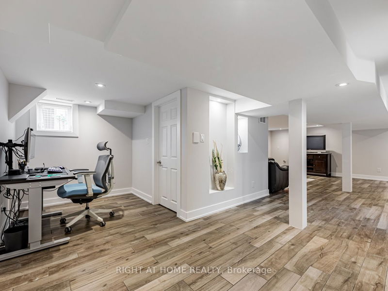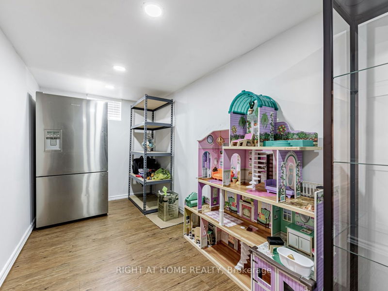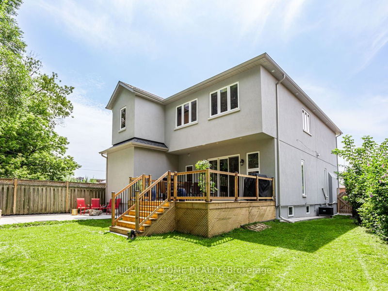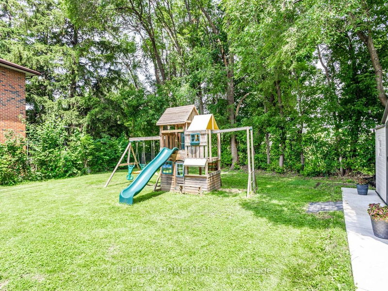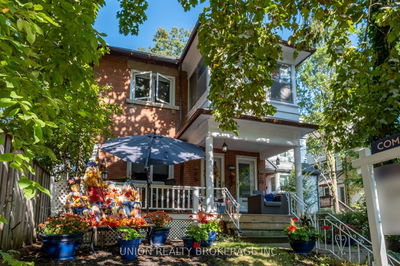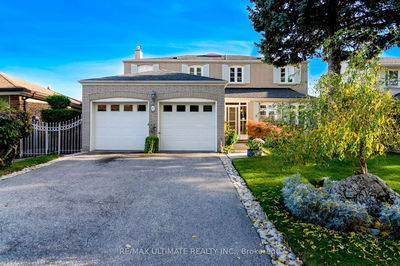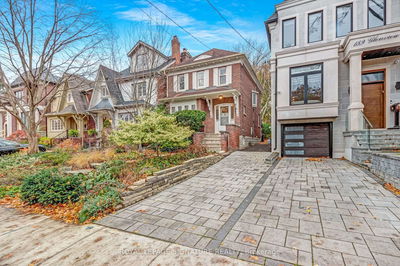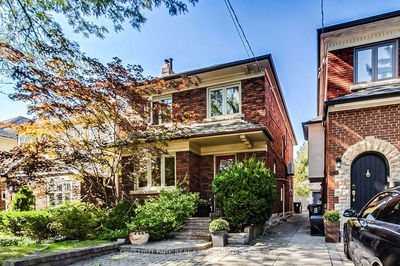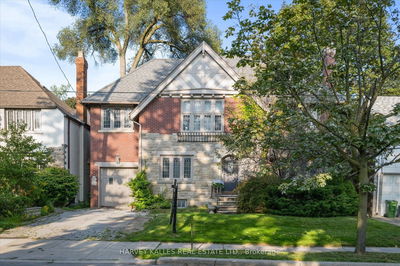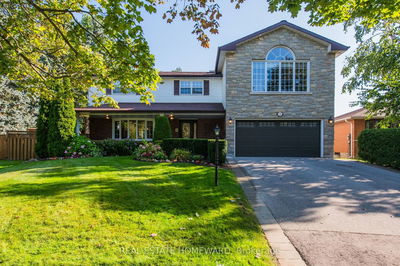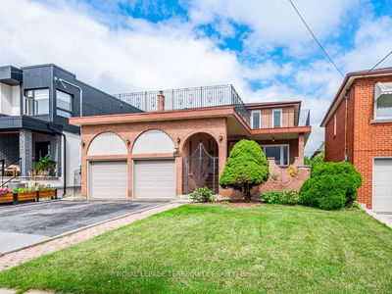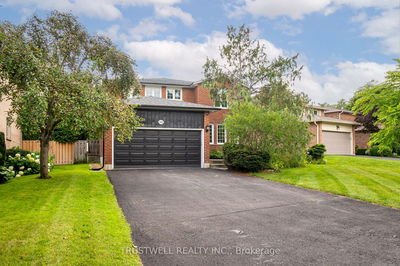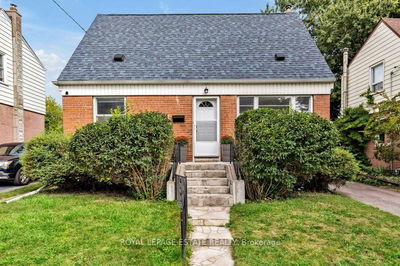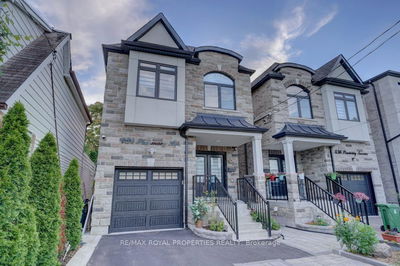Welcome to this stunning 2 year new custom built 4 bed/4 bath home with quality upgrades thruout. You'll be immediately impressed by soaring 10ft ceilings in the sun-filled open concept main floor. The stunning chef's kitchen w/ quartz countertops & s/s appliances opens to the family room where a g/f & walk-out to an impressive 16x16ft wooden deck overlooks a private backyard oasis. 2nd flr features 9ft ceilings & a luxurious primary bedroom retreat w/ large w/i closet, 4 piece spa-like ensuite, large soaker tub & a glass shower w/ rainfall showerhead. 3 more bright & spacious bedrooms, a double vanity w/ a shower/tub combo, a spectacular skylight & a perfectly designed 2nd floor laundry for maximum convenience rounds out the gorgeous 2nd flr. Lower level offers a large rec room & spacious theatre room as well as a 3 piece w/r, lrg storage cellar & separate side entrance. Rare 4 car parking & attached garage w/ a 17ft ceiling completes this sensational home. A Must See!
Property Features
- Date Listed: Thursday, September 07, 2023
- Virtual Tour: View Virtual Tour for 75 Delwood Drive
- City: Toronto
- Neighborhood: Clairlea-Birchmount
- Major Intersection: Eglinton & Victoria Park
- Full Address: 75 Delwood Drive, Toronto, M1L 2S8, Ontario, Canada
- Living Room: Gas Fireplace, Pot Lights, W/O To Deck
- Kitchen: Quartz Counter, Stainless Steel Appl, Hardwood Floor
- Family Room: Laminate, Window
- Listing Brokerage: Right At Home Realty - Disclaimer: The information contained in this listing has not been verified by Right At Home Realty and should be verified by the buyer.


