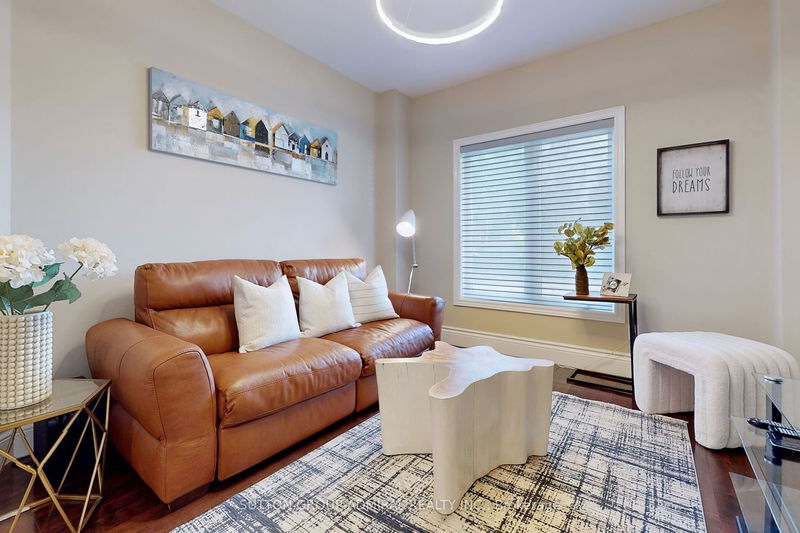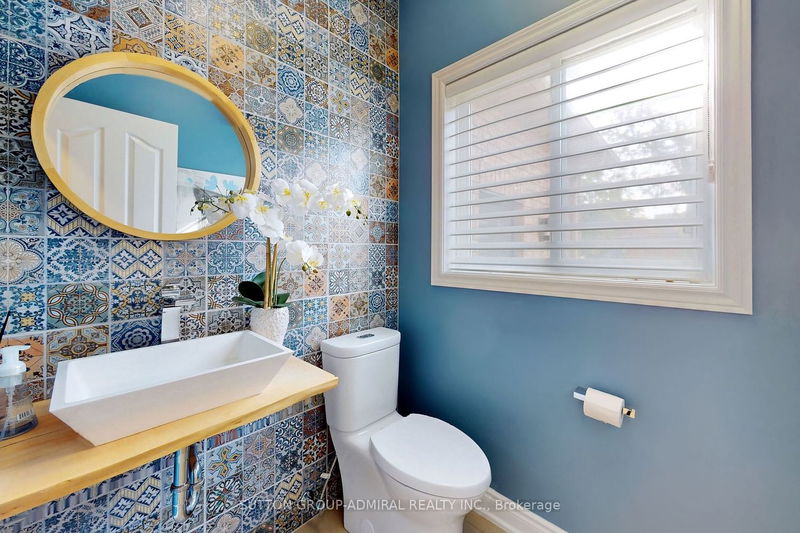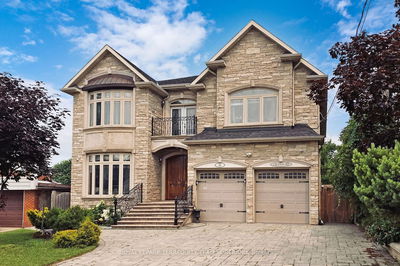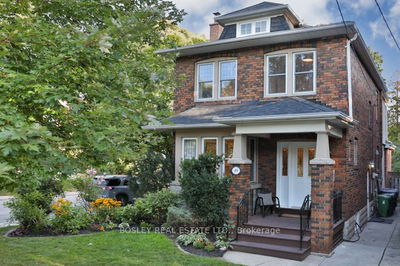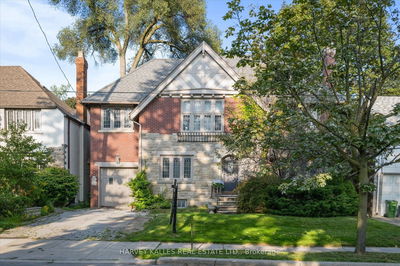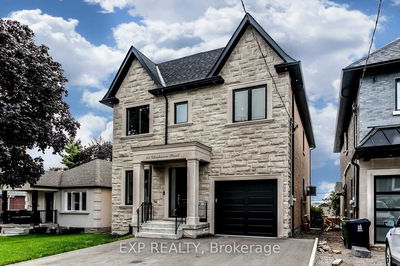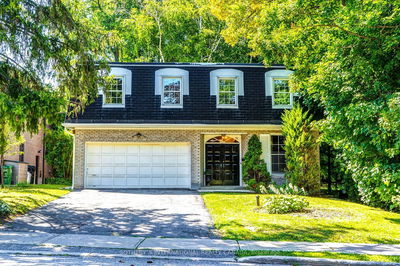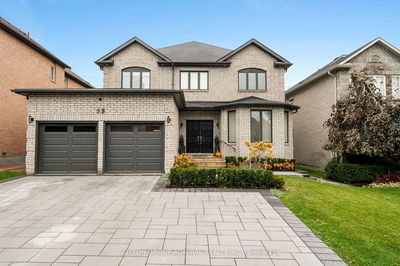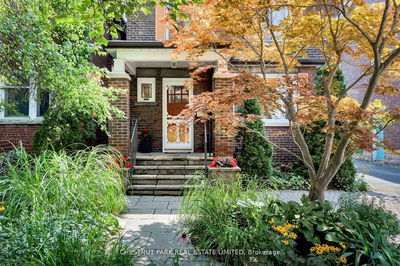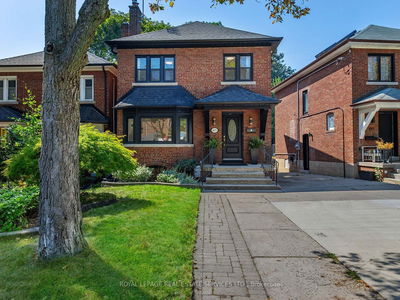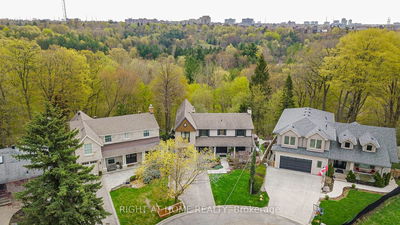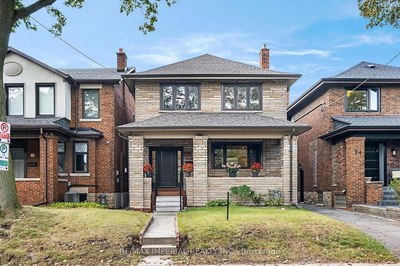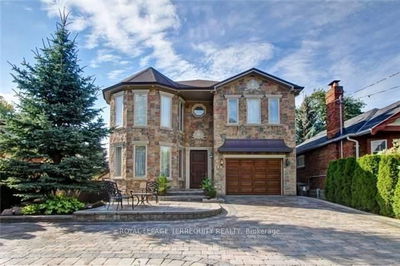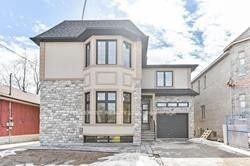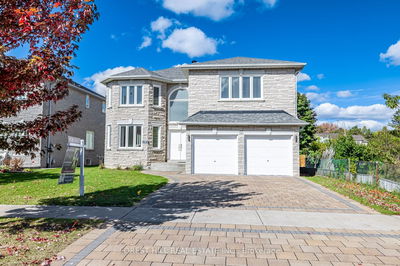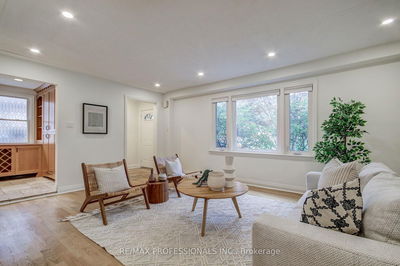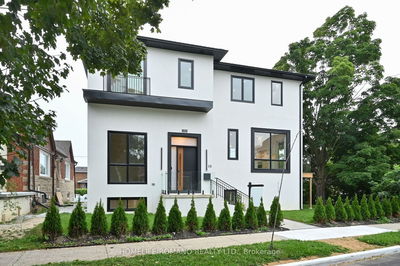Custom built home by reputable Dynasty Homes (1998), located In prestigious Clanton Park area. Renovated eat-In kitchen has quartz countertop and s/s appliances. Large Living/Dining room with 9' coffered ceiling and wall to wall French doors leading out to newly built Cedar deck. Great size of 50x113 lot with very private backyard. Direct access to garage from main floor and from the basement. Smooth ceiling through out of the house, skylight & lots of potlights, wainscoting, freshly painted with neutral colors. Amazingly renovated bathrooms on main and 2nd floor. New furnace & tankless water heater are owned. 200 Amp electrical service in the house. New garage door and circular driveway can accommodate 5+ cars outside of 2-car garage. House with modern lifestyle: LED potlights, smart blinds, smart thermostat & smart garage door opener. The Perfect area is Close To Highways, Public Transit, Schools, Places Of Worship And Shopping. Please check the full list of features and upgrades.
Property Features
- Date Listed: Tuesday, October 17, 2023
- Virtual Tour: View Virtual Tour for 96 De Quincy Boulevard
- City: Toronto
- Neighborhood: Clanton Park
- Major Intersection: Bathurst St/Wilson Ave
- Full Address: 96 De Quincy Boulevard, Toronto, M3H 1Y9, Ontario, Canada
- Living Room: Hardwood Floor, W/O To Patio, Coffered Ceiling
- Kitchen: Tile Floor, Eat-In Kitchen, Stainless Steel Appl
- Family Room: Hardwood Floor, French Doors, O/Looks Frontyard
- Listing Brokerage: Sutton Group-Admiral Realty Inc. - Disclaimer: The information contained in this listing has not been verified by Sutton Group-Admiral Realty Inc. and should be verified by the buyer.















