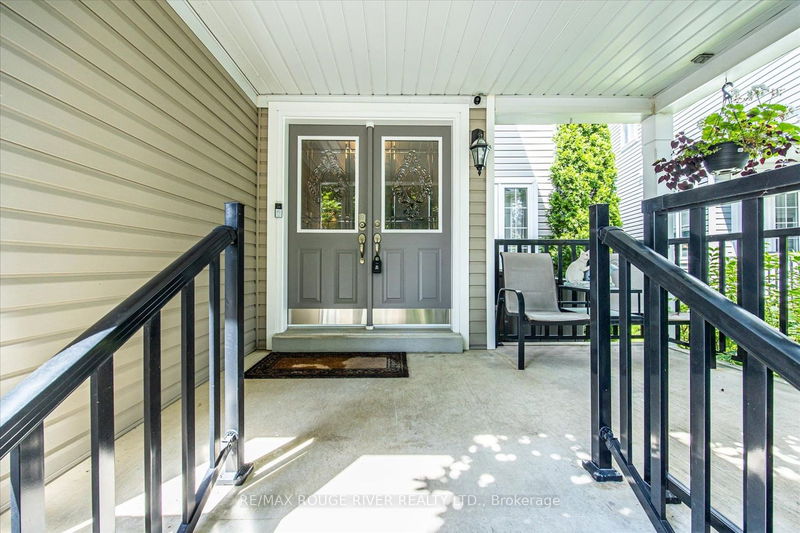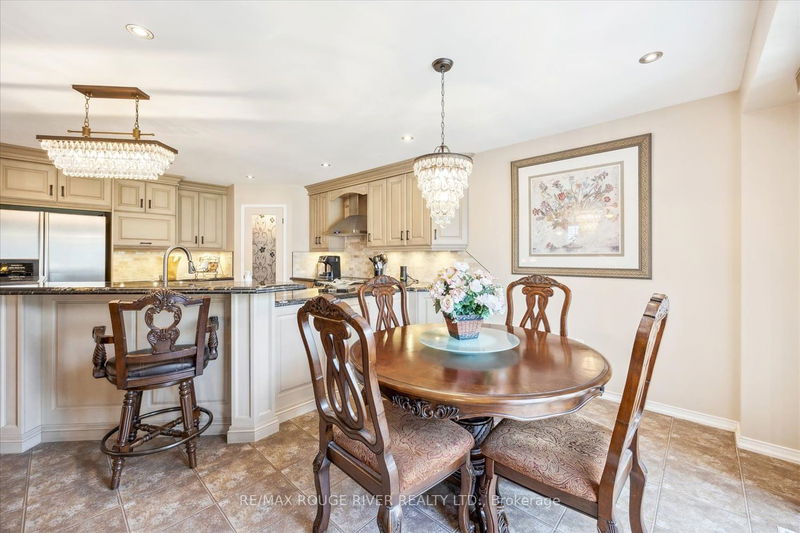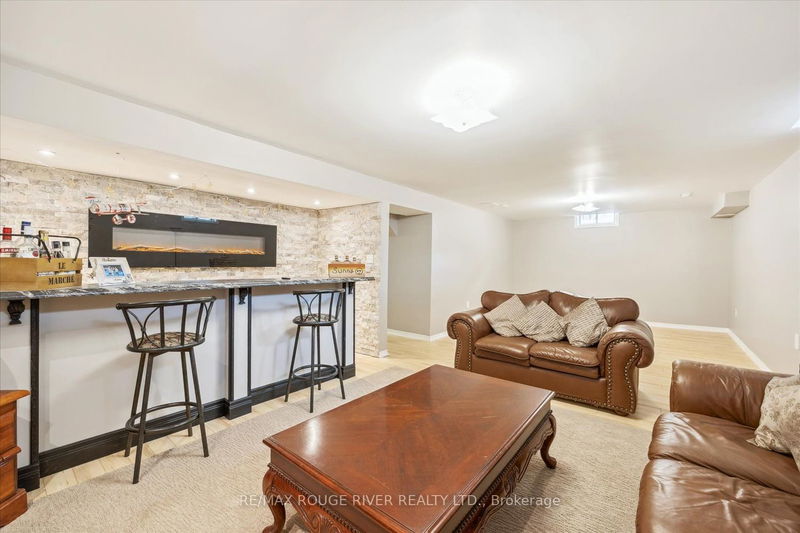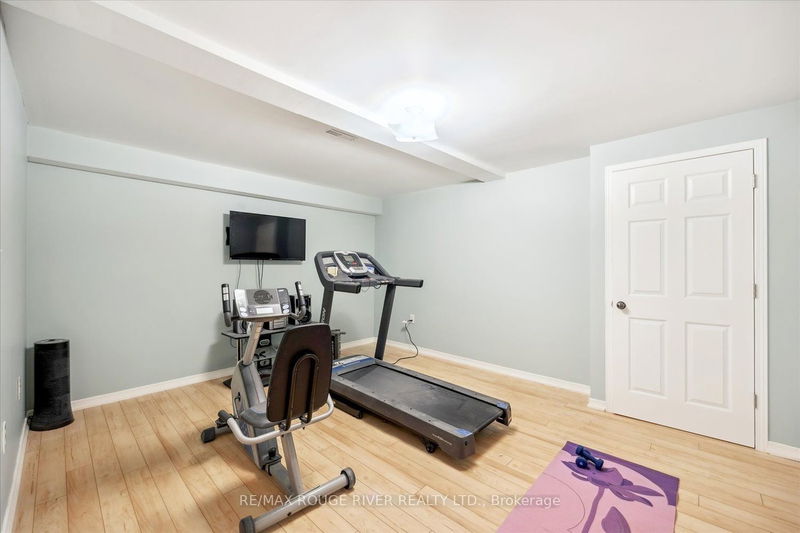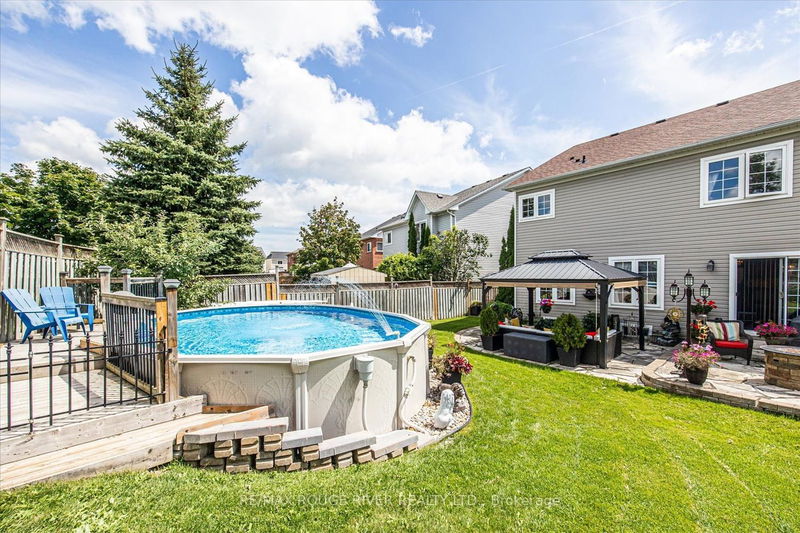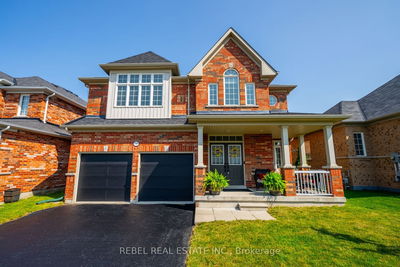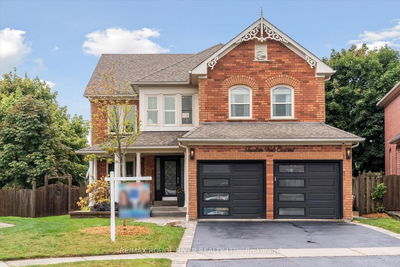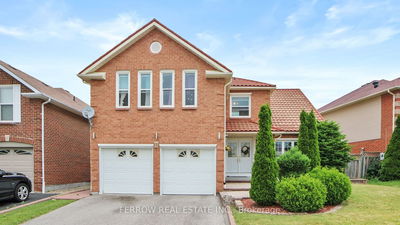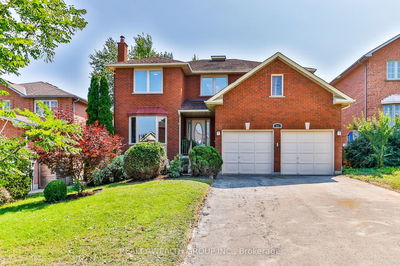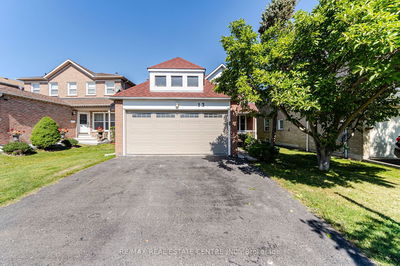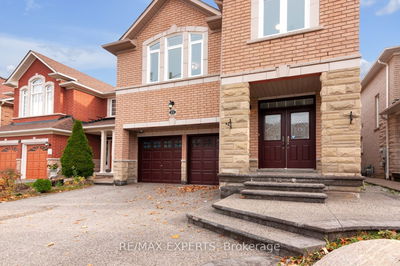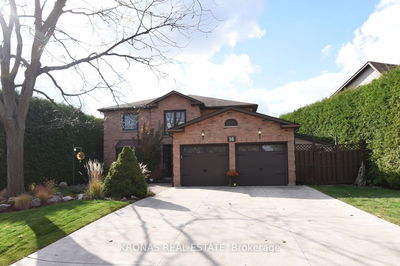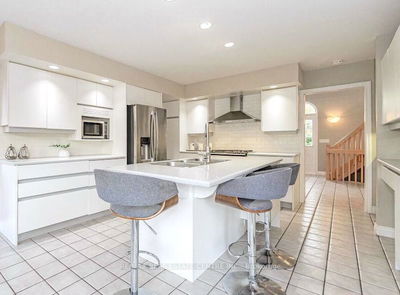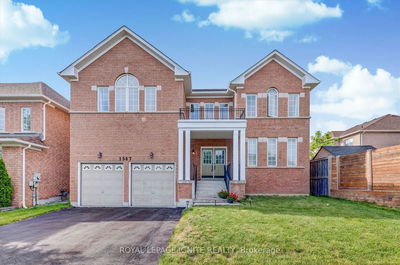Available for Quick Closing is this Meticulously Maintained Family Home. Larger than it looks and Sitting on a Premium Lot w/Pool. This Beautifully Presented Home Feat Approx 4000 Sq Ft of Finished Living Space, 6 Bdrms in Total & 5 Bathrooms! Potential for Sep Side Entrance/In-Law. Enjoy the Newer Custom Kitchen W/Granite Counters, Many Custom Drawers & Lrg Pantry that Compliment the Great Rm W/Gas Fireplace/Stone Feature Wall. Also on the Main Flr is a Large Dining/Living Rm plus Main Flr Office W/Window. Upper Level Feat 4 Lrg Bdrms (2 W/Ensuites) & 2nd Flr Laundry. The Completely Finished Basement Includes a Custom Wet Bar W/Stone Feature Wall and 2nd Fireplace + 2 Additional Bdrms + Full Bathroom. Outside you will appreciate the Finishing Touches that Complete this Home such as Extensive Landscaping, Flagstone Patio & Pool! Hardwood Floors are laid Thr/O this Home + Solid Oak Staircase Leading to the Upstairs.
Property Features
- Date Listed: Tuesday, October 24, 2023
- Virtual Tour: View Virtual Tour for 1230 Oakhill Avenue
- City: Oshawa
- Neighborhood: Taunton
- Major Intersection: Coldstream/Grandview
- Full Address: 1230 Oakhill Avenue, Oshawa, L1K 2R4, Ontario, Canada
- Family Room: Hardwood Floor, Combined W/Dining, Window
- Living Room: Gas Fireplace, Hardwood Floor, B/I Shelves
- Kitchen: Updated, Granite Counter, Pantry
- Listing Brokerage: Re/Max Rouge River Realty Ltd. - Disclaimer: The information contained in this listing has not been verified by Re/Max Rouge River Realty Ltd. and should be verified by the buyer.


