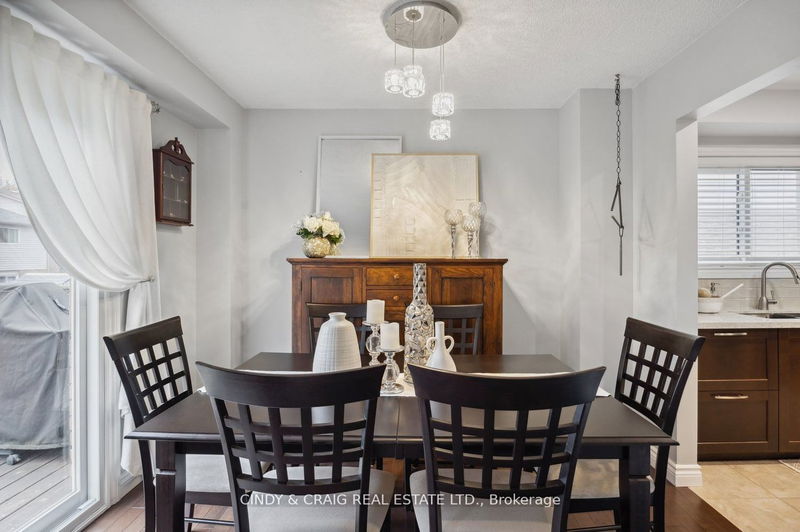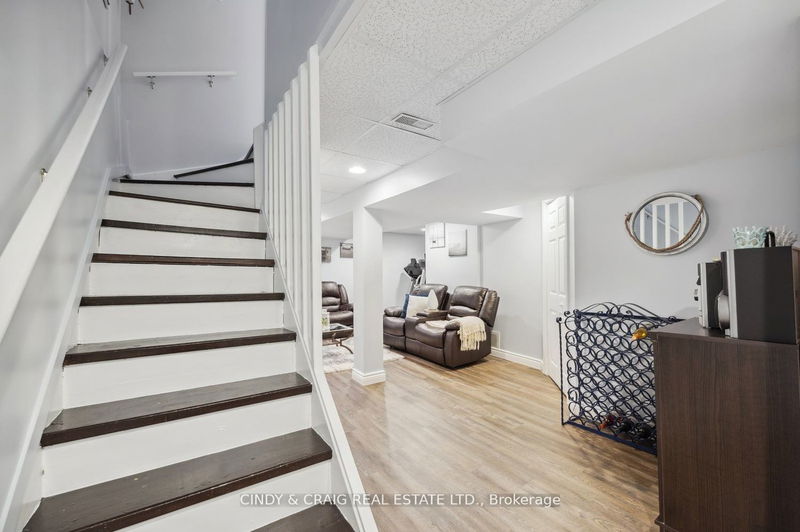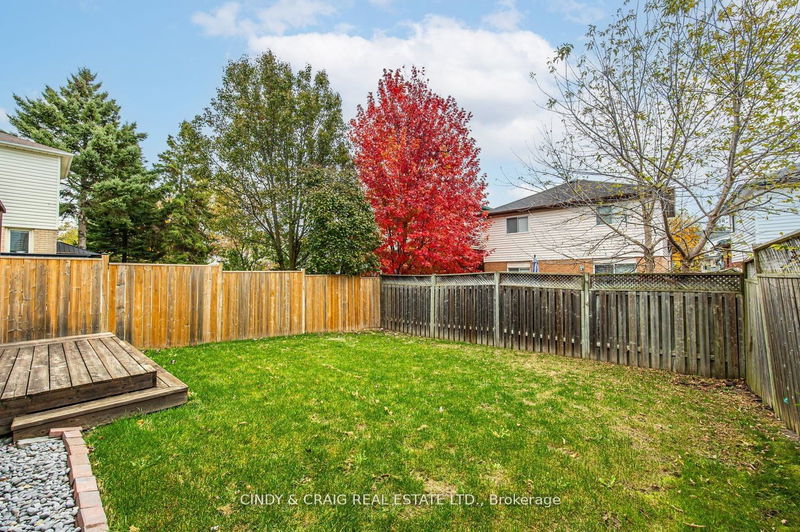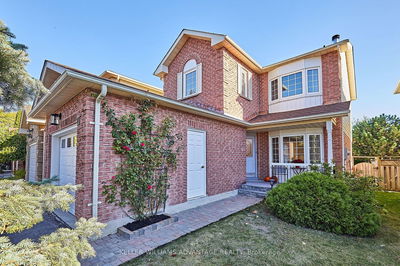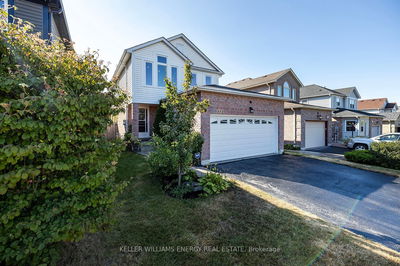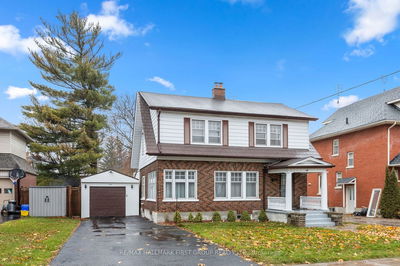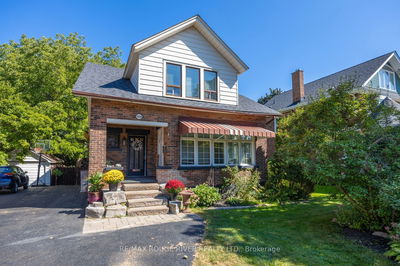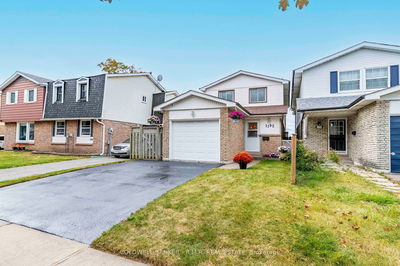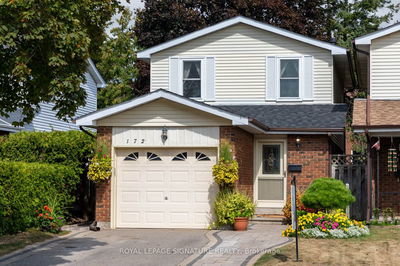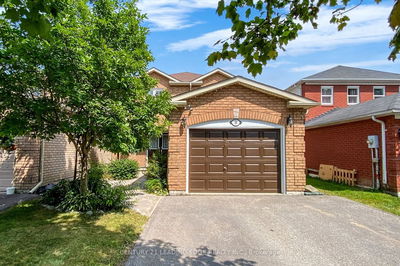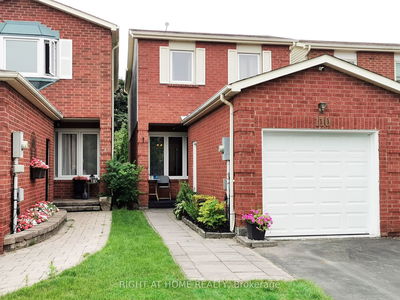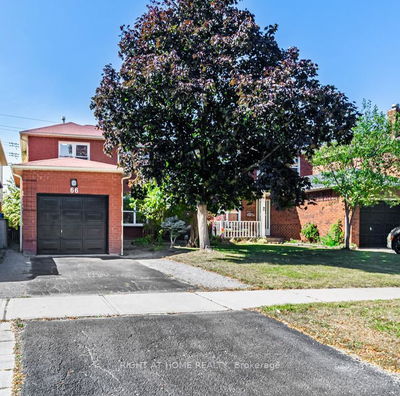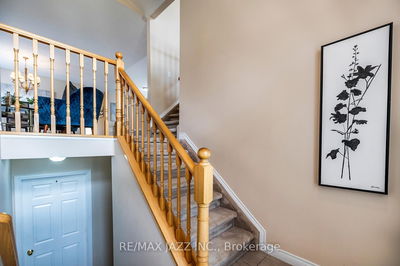This 2-storey home boasts superb features including eat-in kitchen w/ upgraded Maple Cabinets, pantry, and Quartz Counters. Combined Living & Dining Rooms with Walk-Out to 2 Tiered Deck and Fenced Backyard. Upper Level Boasts 3 spacious bedrooms incl Primary with Wall to Wall Closet. Completely Finished Basement with Luxury Vinyl Click Flooring, Pot Lights, Living Room and Exercise Area. Don't miss the opportunity to live on a quiet street & conveniently just mins from shopping, rec centre, library, parks & schools.
Property Features
- Date Listed: Friday, December 01, 2023
- Virtual Tour: View Virtual Tour for 31 Poolton Crescent
- City: Clarington
- Neighborhood: Courtice
- Major Intersection: Trulls Rd./Hwy.#2
- Full Address: 31 Poolton Crescent, Clarington, L1E 2H5, Ontario, Canada
- Kitchen: Eat-In Kitchen, Quartz Counter, Pantry
- Living Room: Hardwood Floor, Combined W/Dining
- Family Room: Vinyl Floor, Pot Lights, Large Window
- Listing Brokerage: Cindy & Craig Real Estate Ltd. - Disclaimer: The information contained in this listing has not been verified by Cindy & Craig Real Estate Ltd. and should be verified by the buyer.





