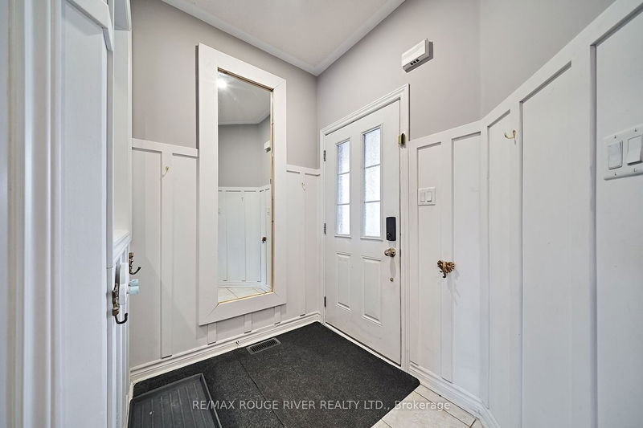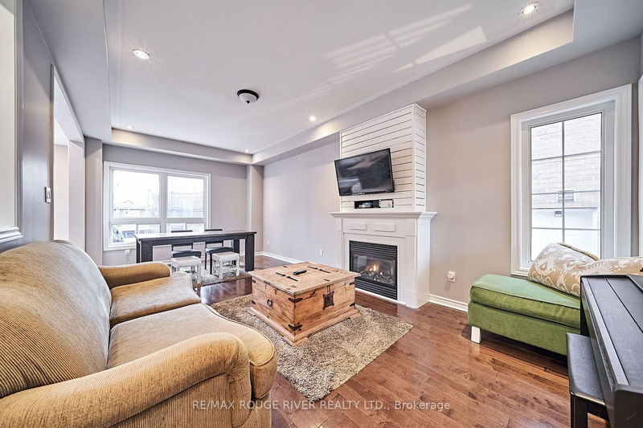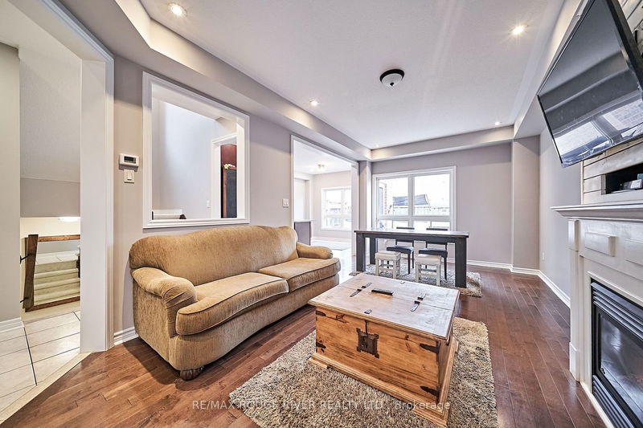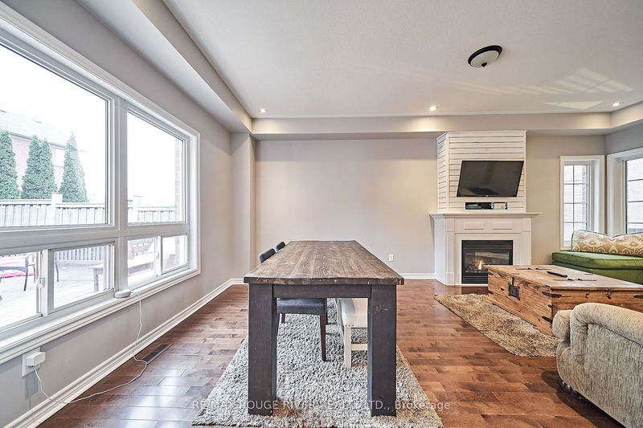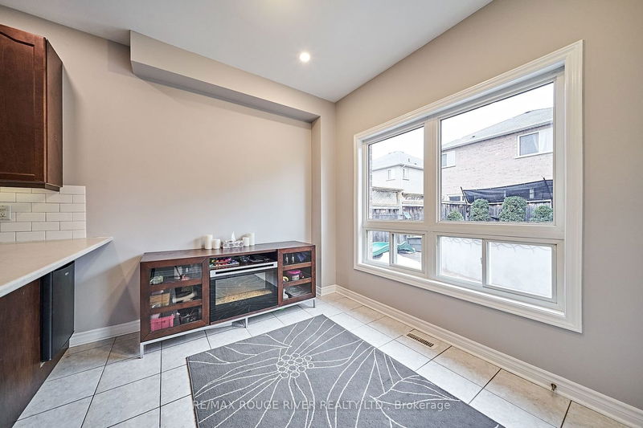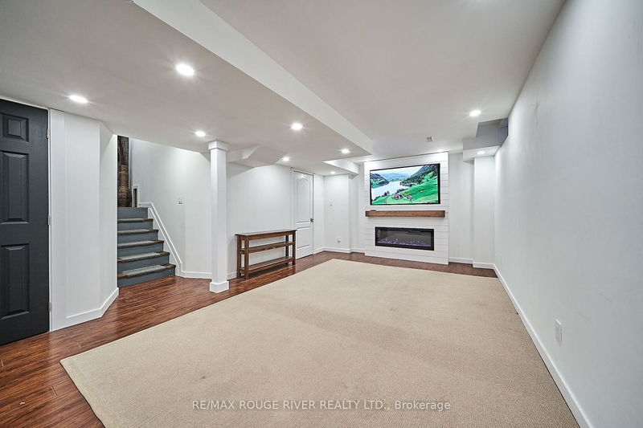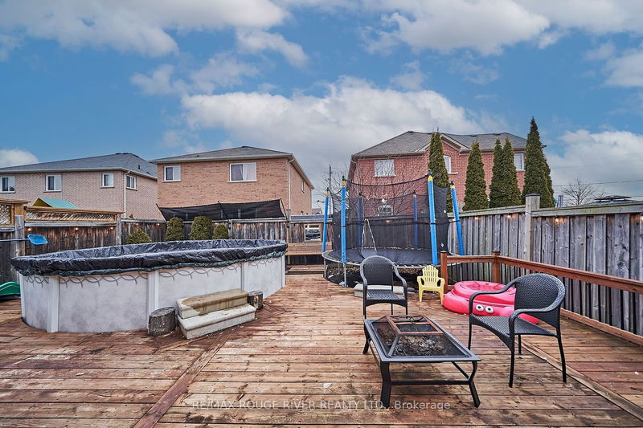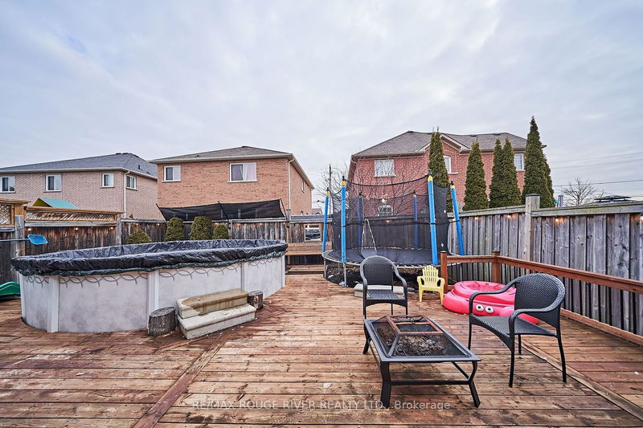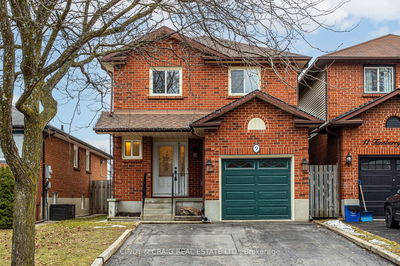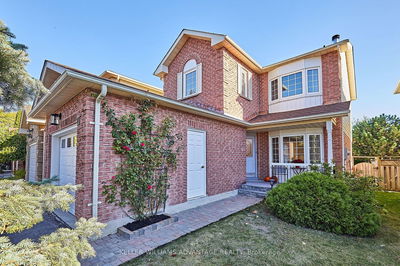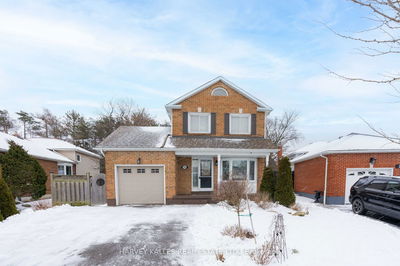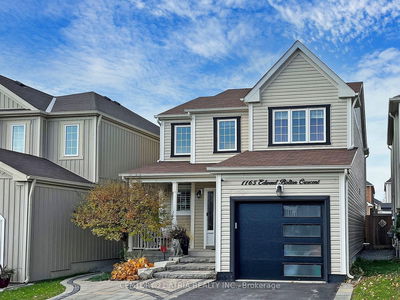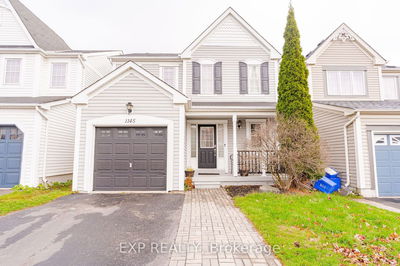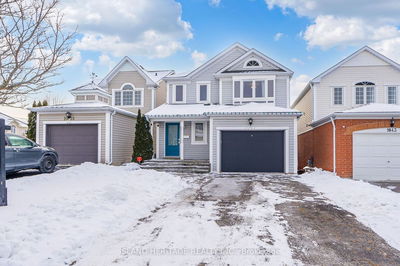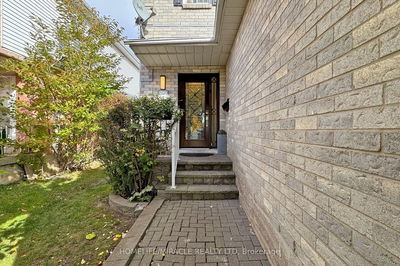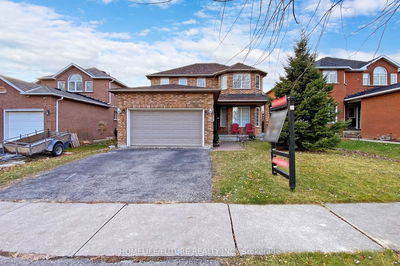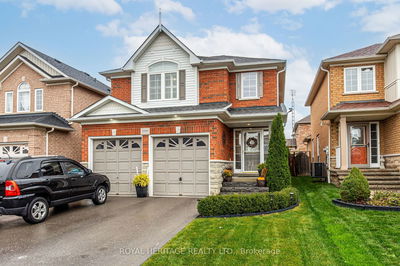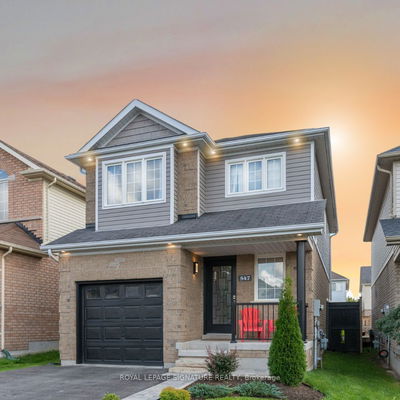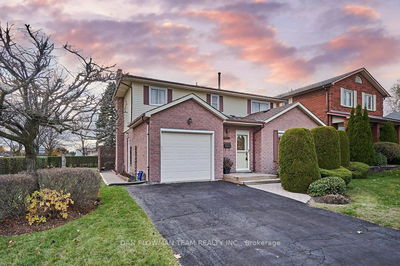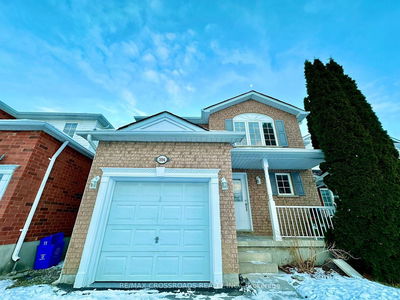Excellent family home in popular courtice location. Bright, fresh, clean, tasteful decor. Open concept floor plan with 9' ceilings, cozy gas fireplace and dining area. Walk out from kitchen to family fun backyard & deck. freshly painted, brand new carpeting. Espresso kitchen with stainles steel appliances and brand new counter top. Fully finished basement. Large primary bed with ensuite.
Property Features
- Date Listed: Thursday, February 01, 2024
- City: Clarington
- Neighborhood: Courtice
- Major Intersection: Prestonvale Rd & Blour
- Full Address: 110 Glen Eagles Drive, Clarington, L1E 3H8, Ontario, Canada
- Kitchen: Ceramic Floor
- Living Room: Hardwood Floor, Gas Fireplace, Combined W/Dining
- Listing Brokerage: Re/Max Rouge River Realty Ltd. - Disclaimer: The information contained in this listing has not been verified by Re/Max Rouge River Realty Ltd. and should be verified by the buyer.




