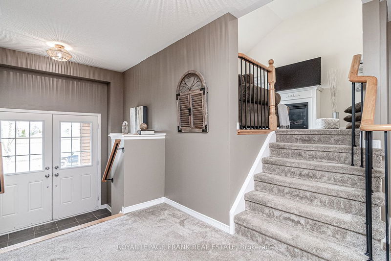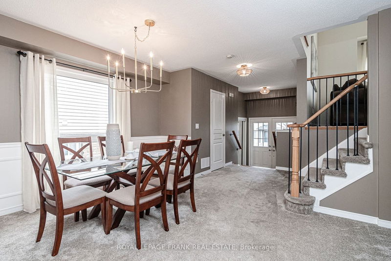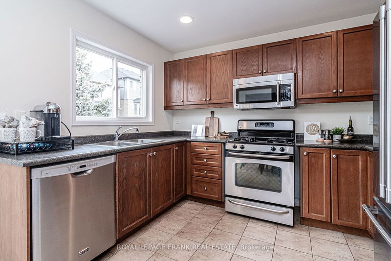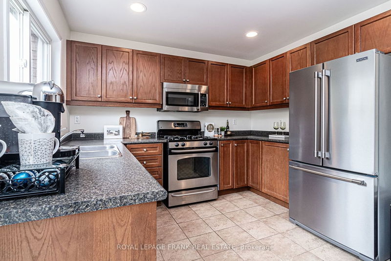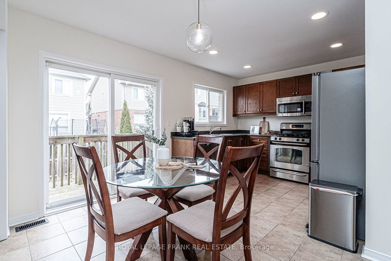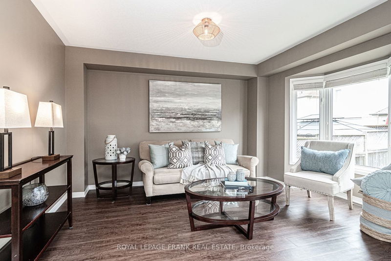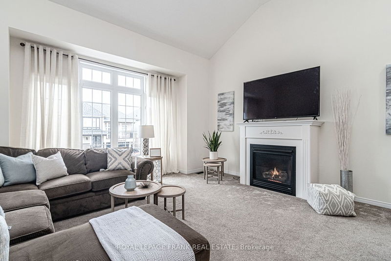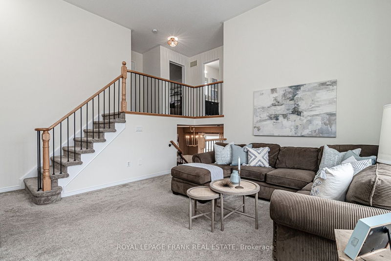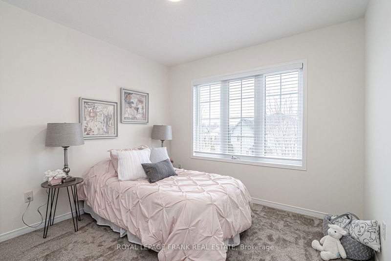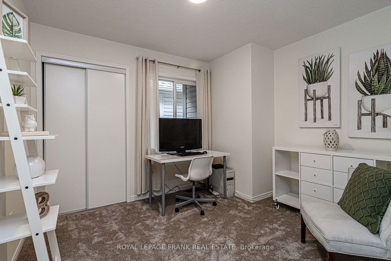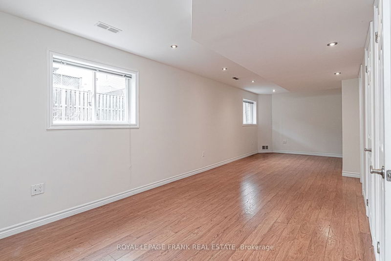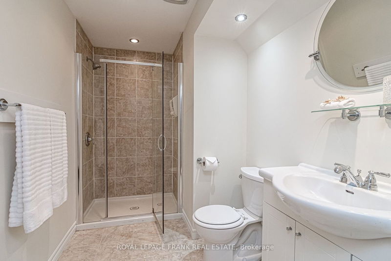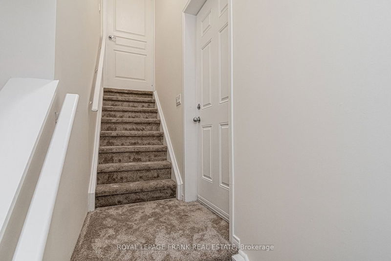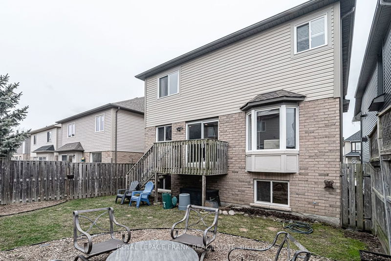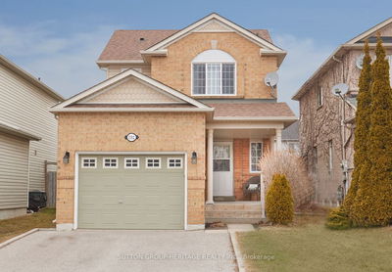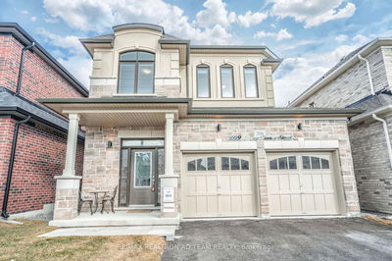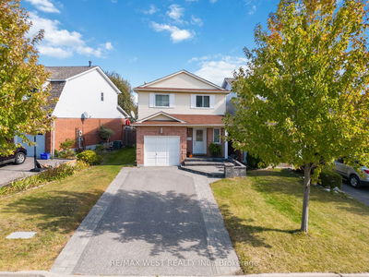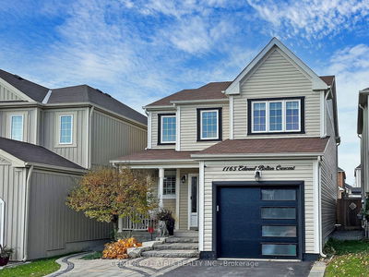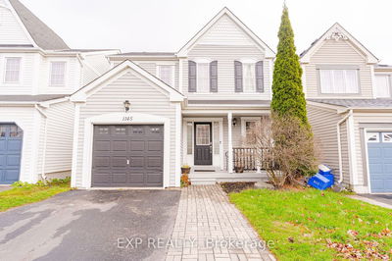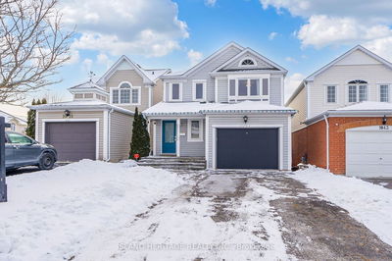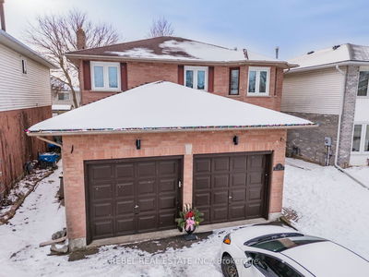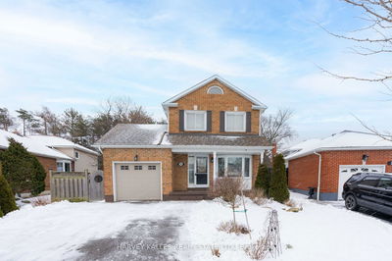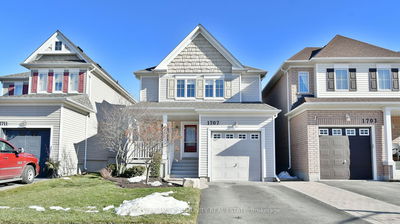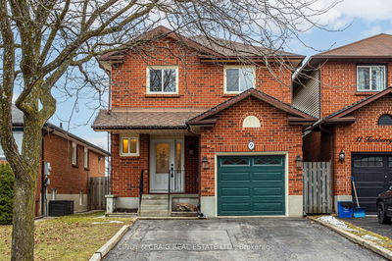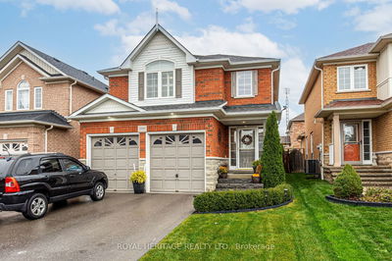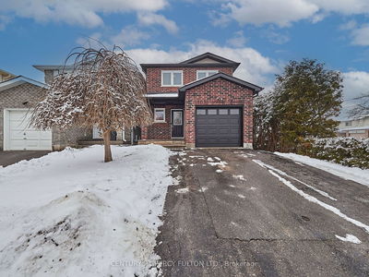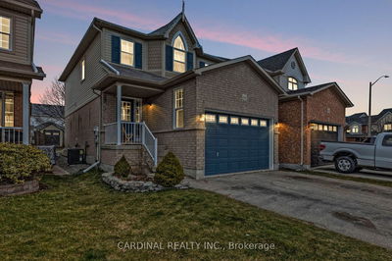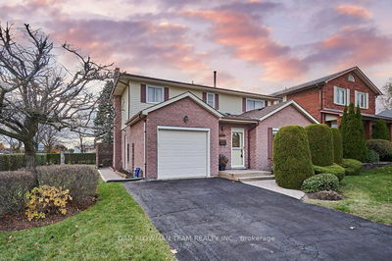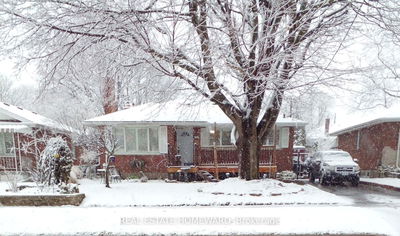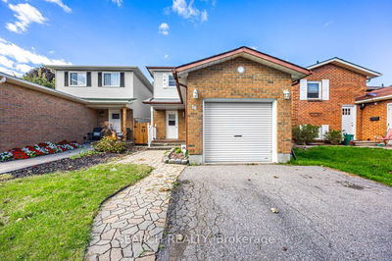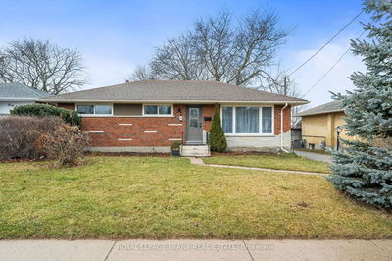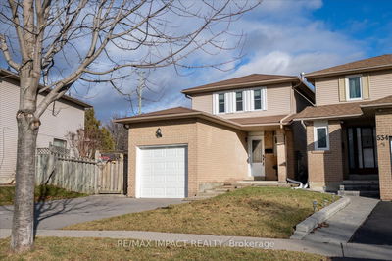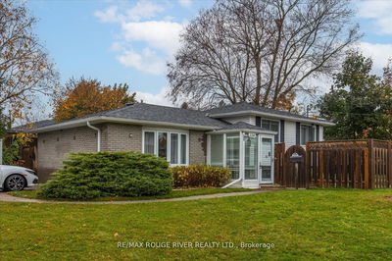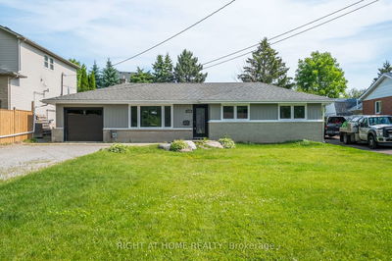The Search Stops Here! This Incredible Home Features A Spectacular Great Room With A Vaulted Ceiling - Floor To Ceiling Windows & Gas Fireplace. Main Floor Has Great Layout With Cozy Living Room Directly Overlooking Eat In Kitchen With S/S Appliances & Walk Out To Garden. Large Dining Room Has Plenty Of Room For Family Get Togethers. Primary Bedroom Includes Pot Lights - His/Her Closets - 4 Pc. Ensuite With Separate Soaker Tub. Finished Basement Is Filled With Potential. Large Above Grade Windows Fill The Room With Natural Light. 3 Pc. Bathroom, Counter With Ample Cupboard, Sink & Separate Entrance Complete This Space. Conveniently Located In High Demand Neighborhood Minutes To Big Box Store Shopping. 10 Minutes To 407. Harmony Valley Conservation Area Is Nearby For Hiking & Off Leash Dog Park. This Is A Showstopper Home Waiting For Your Family To Make It Home!
Property Features
- Date Listed: Wednesday, April 03, 2024
- Virtual Tour: View Virtual Tour for 1112 Beneford Road
- City: Oshawa
- Neighborhood: Eastdale
- Full Address: 1112 Beneford Road, Oshawa, L1K 0A3, Ontario, Canada
- Kitchen: Eat-In Kitchen, Stainless Steel Appl, Ceramic Floor
- Living Room: Cathedral Ceiling, Bay Window, Laminate
- Listing Brokerage: Royal Lepage Frank Real Estate - Disclaimer: The information contained in this listing has not been verified by Royal Lepage Frank Real Estate and should be verified by the buyer.


