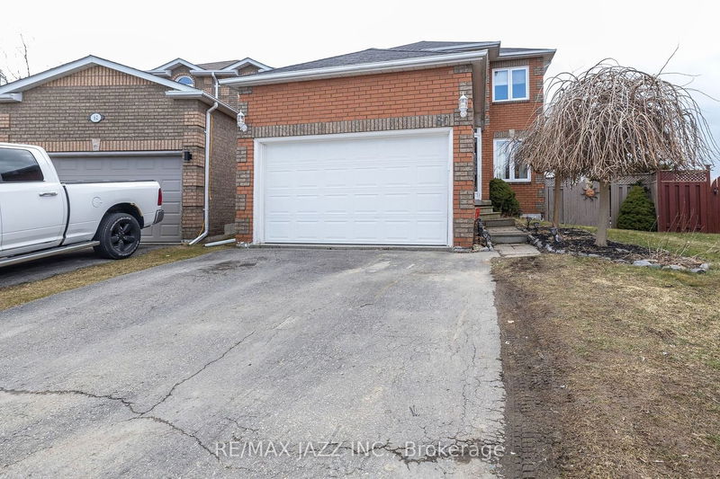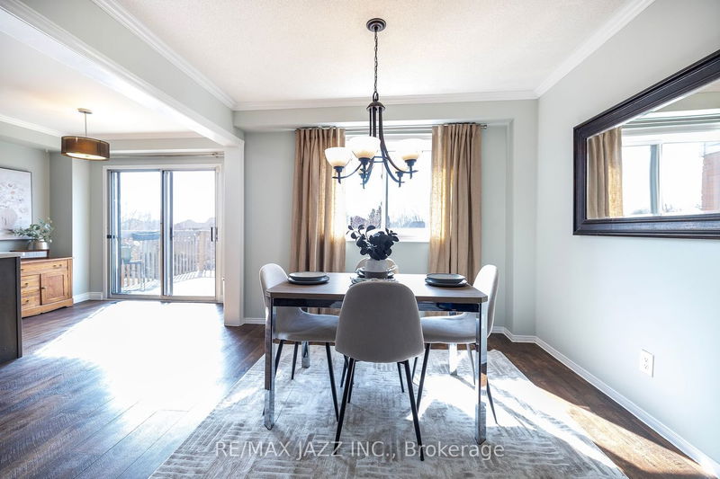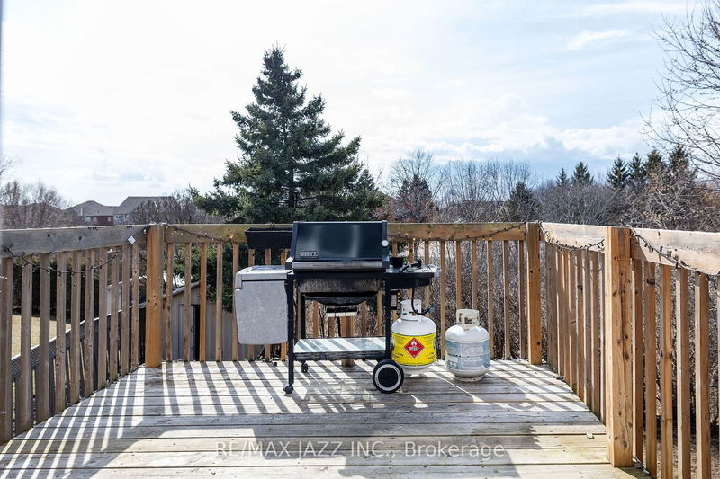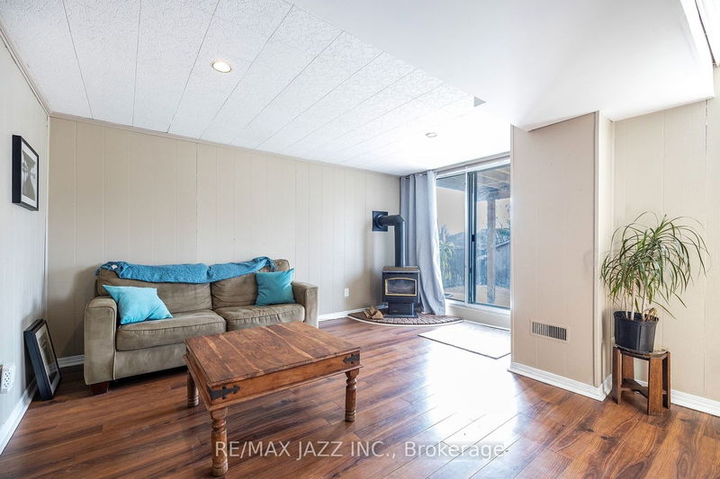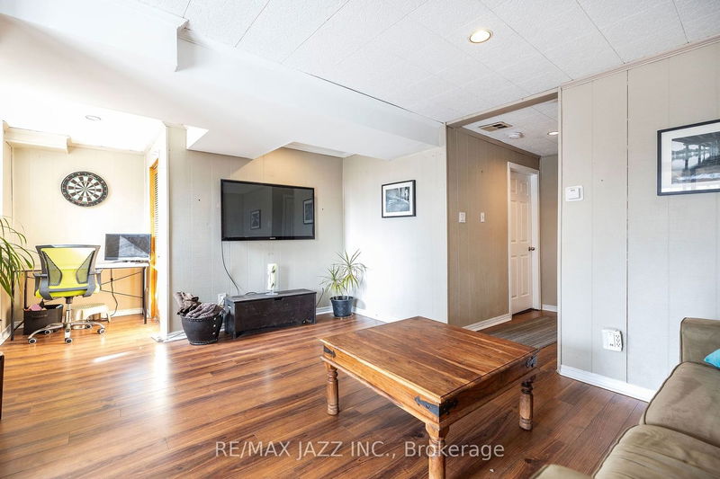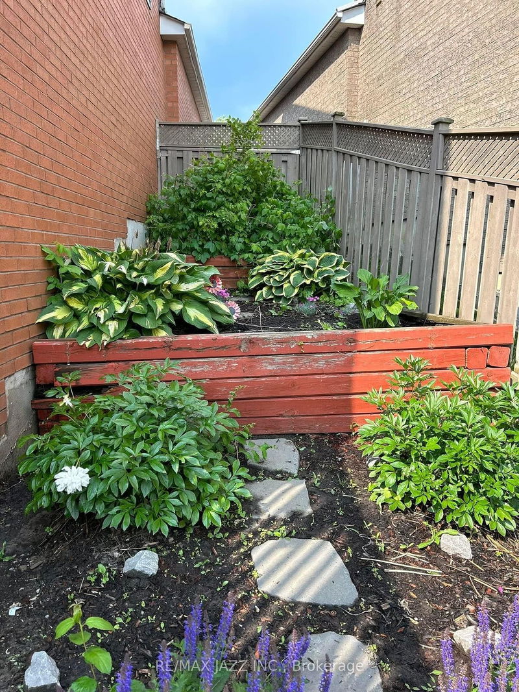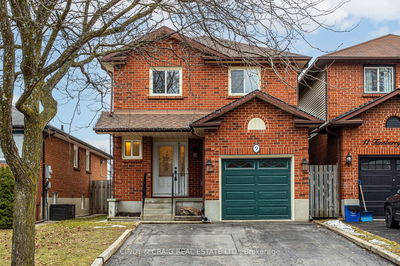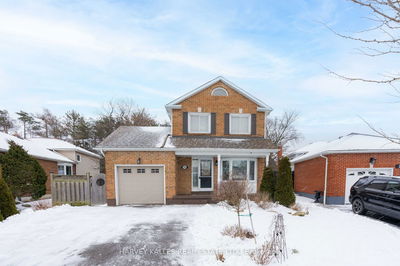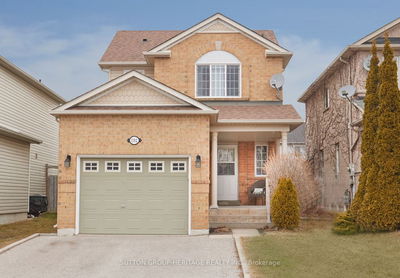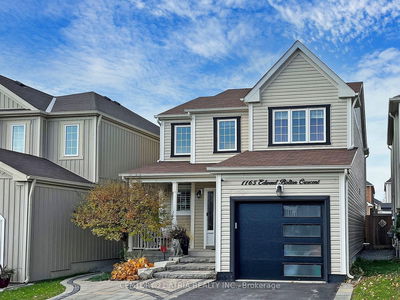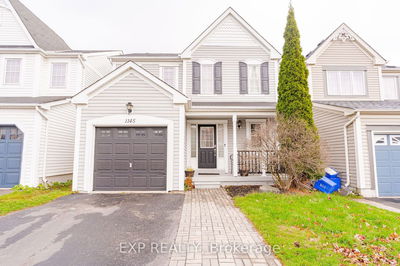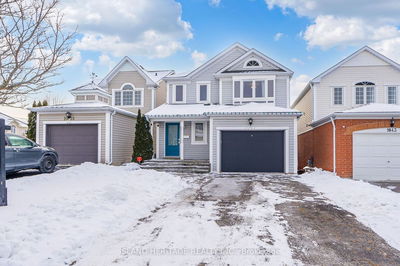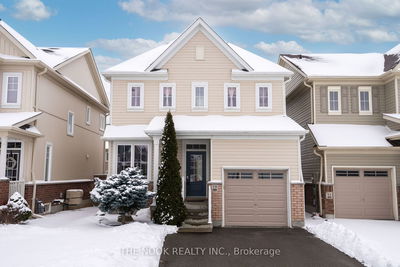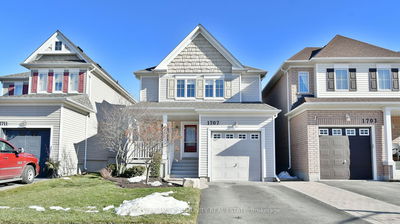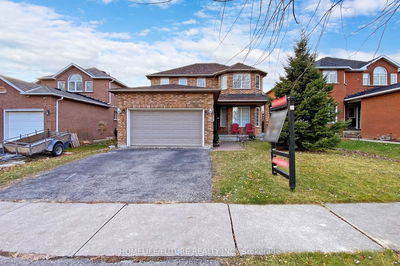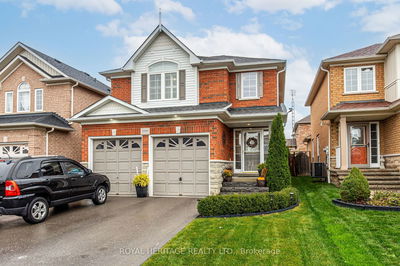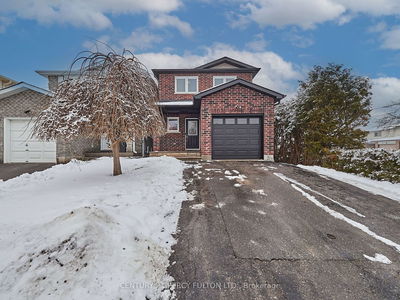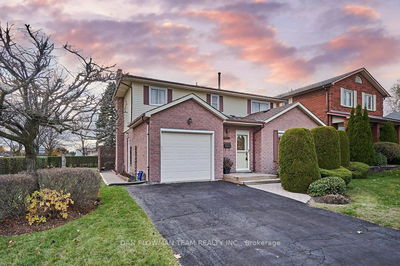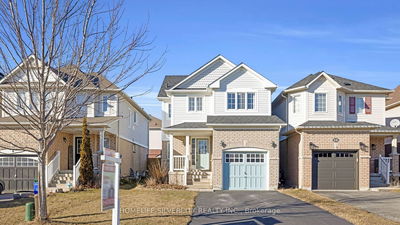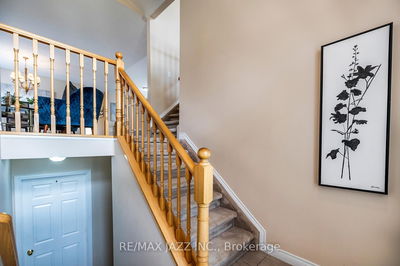Welcome to the perfect family house in the ideal neighbourhood! Lovely gardens welcome you as you walk to the front door. As you enter, you are greeted by a bright, open concept and freshly painted main floor. Large foyer and front hall closet are a dream. The newly installed floors are both dog and kid proof. The sun streams through the huge windows and immediately brightens your day. Eat in kitchen for those quick breakfasts and lunches, while the dining room is the spot for holiday dinners or entertaining! Relax on the 2nd level deck - overlooking green space (no neighbours behind!). Prepare dinner while being able to watch kids in huge yard! Say goodbye to dark and dreary basements - this walk-out basement means plenty of natural light. Gas fireplace makes this a cozy space even when it's cold and snowy outside. What does every house need more of? Storage - and this home has plenty in the oversized laundry room! Don't miss this opportunity!
Property Features
- Date Listed: Wednesday, March 06, 2024
- City: Clarington
- Neighborhood: Courtice
- Major Intersection: Yorkville And Granville
- Full Address: 60 John Walter Crescent, Clarington, L1E 2W7, Ontario, Canada
- Living Room: Vinyl Floor, Large Window, Combined W/Dining
- Kitchen: Vinyl Floor, Open Concept
- Listing Brokerage: Re/Max Jazz Inc. - Disclaimer: The information contained in this listing has not been verified by Re/Max Jazz Inc. and should be verified by the buyer.


