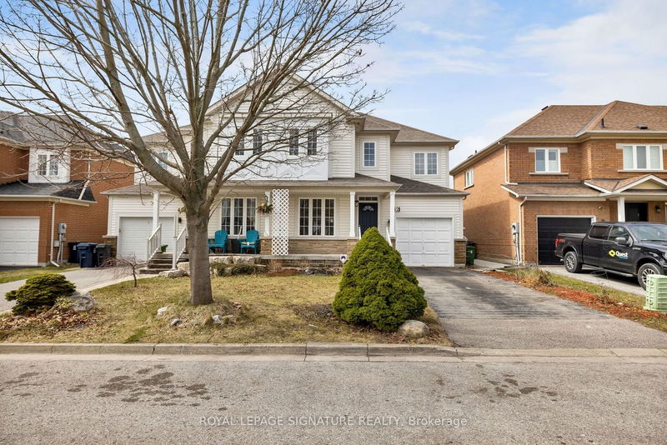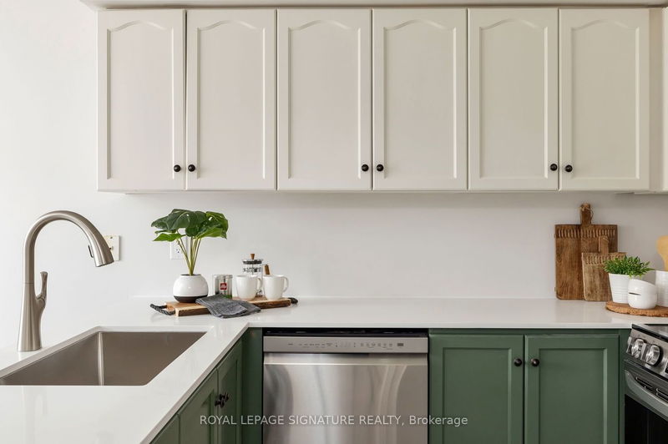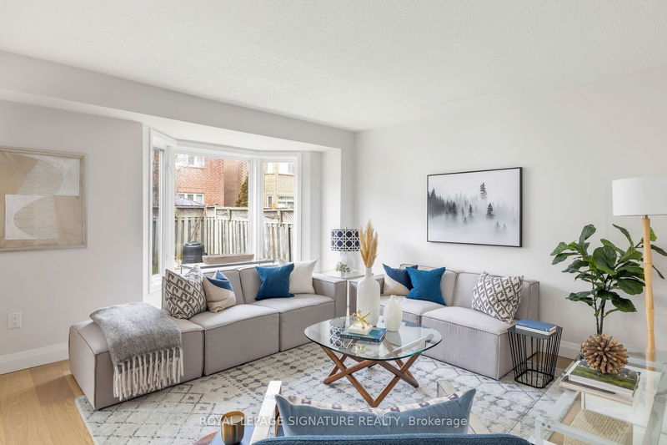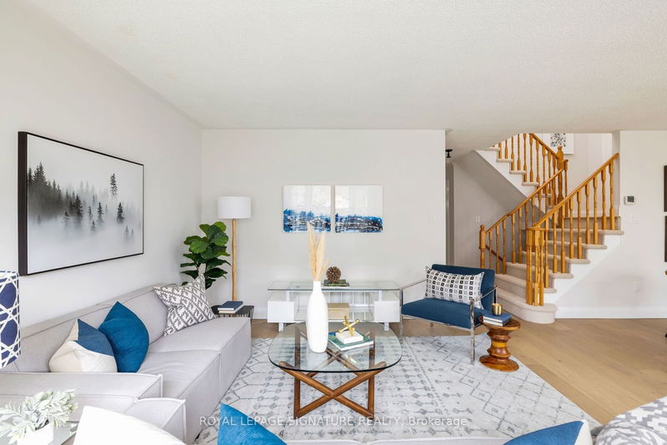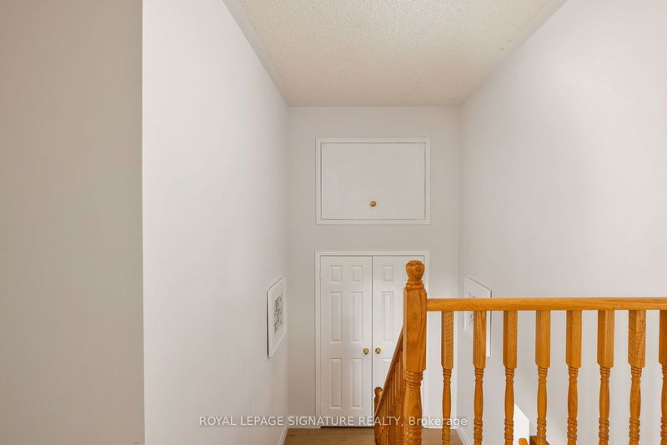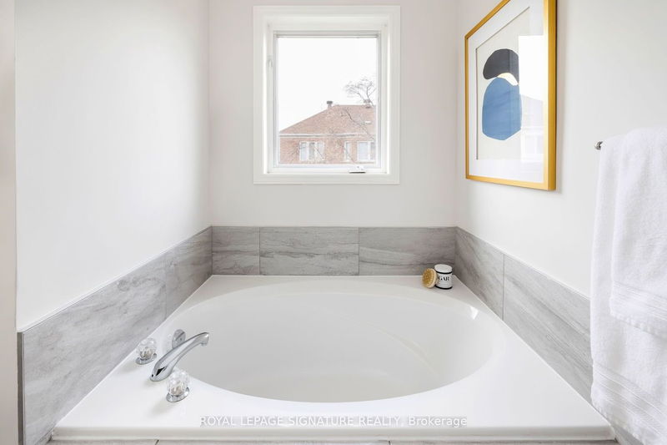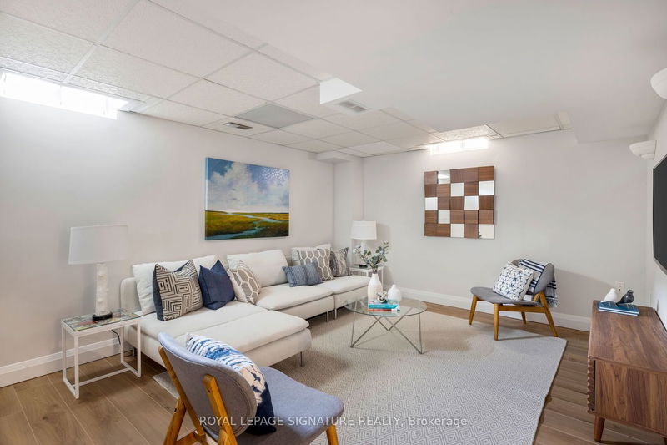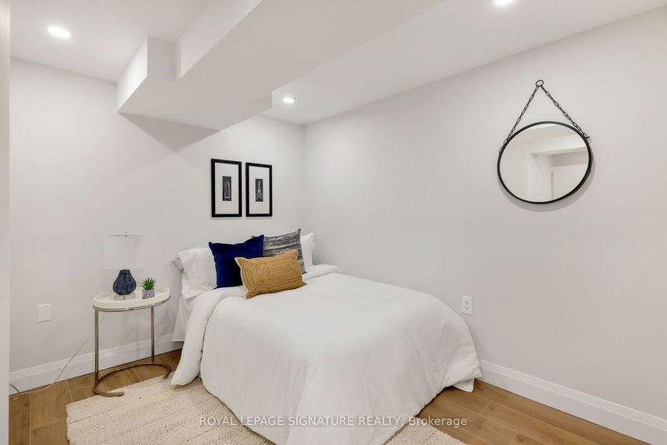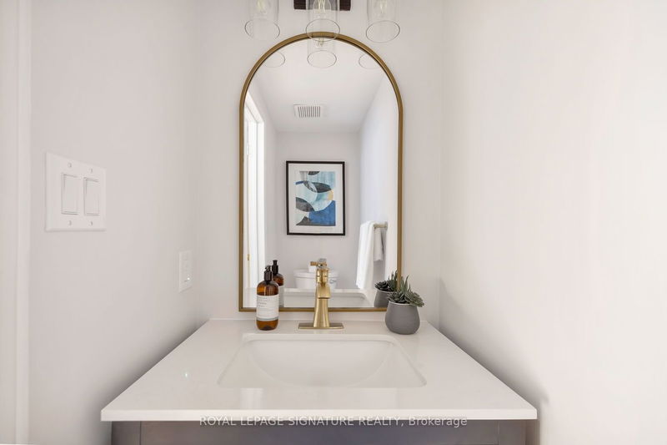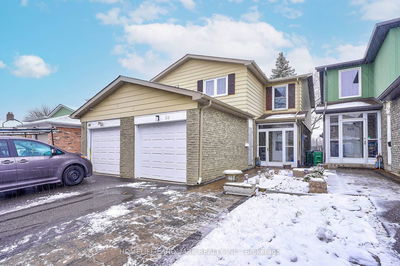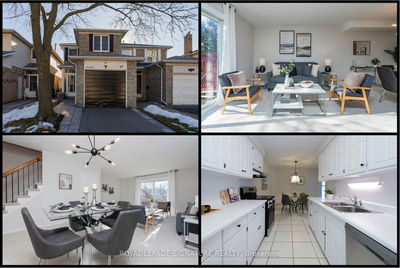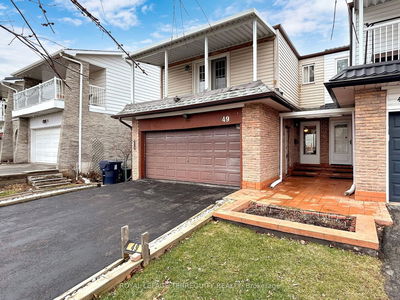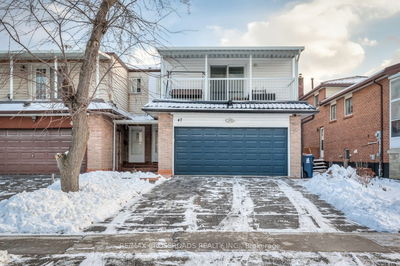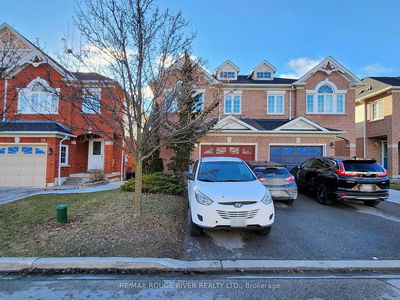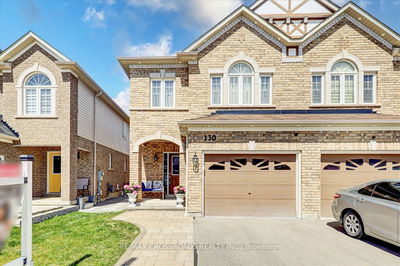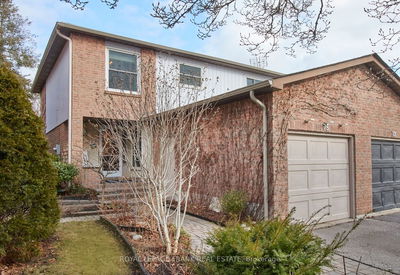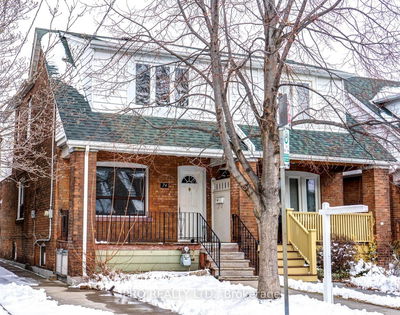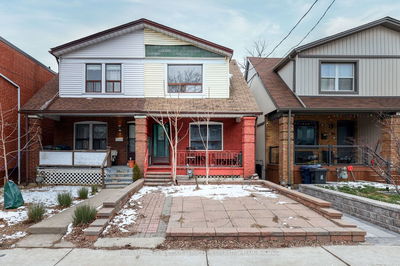This is the type of property that checks all the boxes: an excellent layout, meticulously kept, and a fantastic location! The kitchen is the heart of this home and where you'll find a cozy breakfast area, quartz counters, and brand-spanking-new stainless steel appliances. Renovated from top-to-bottom, you'll also find gleaming hardwood floors, sparkling clean bathrooms, and a finished basement that offers an extra bedroom and a thoughtfully designed rough-in bath space. Located in the highly sought-after community of Port Union Village - a hidden gem in Toronto's East End! A brisk 10-minute walk lands you at the GO Train station (and there's TTC access too! Because who needs a car?!), and for those who fancy a bit of greenery, waterfront trails, parks, and Lake Ontario are just a hop, skip, and a jump away. Perfect for nature lovers or anyone trying to convince their friends they're outdoorsy. The kids will be alright too with great schools in the neighbourhood. And if you do need to get out of town, you'll be thankful for the easy-peasy access to Hwy 401 that's just a short drive away. All in all, you'll LOVE living here!
Property Features
- Date Listed: Tuesday, April 09, 2024
- Virtual Tour: View Virtual Tour for 42 Freeport Drive
- City: Toronto
- Neighborhood: Centennial Scarborough
- Full Address: 42 Freeport Drive, Toronto, M1C 5G1, Ontario, Canada
- Kitchen: Tile Floor, Stainless Steel Appl, Quartz Counter
- Living Room: Hardwood Floor, Combined W/Dining, Large Window
- Listing Brokerage: Royal Lepage Signature Realty - Disclaimer: The information contained in this listing has not been verified by Royal Lepage Signature Realty and should be verified by the buyer.


