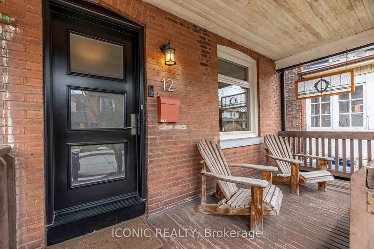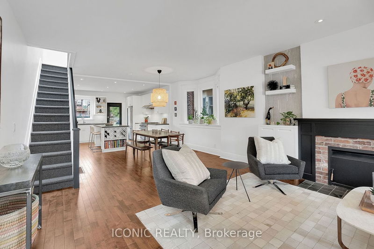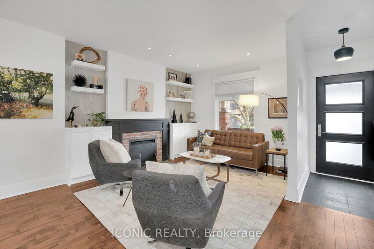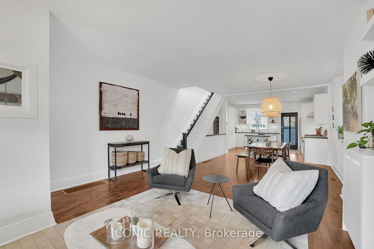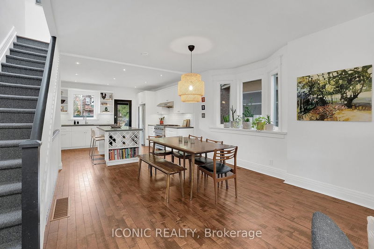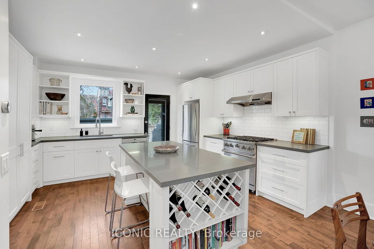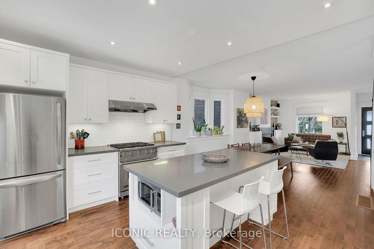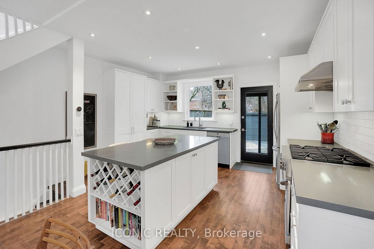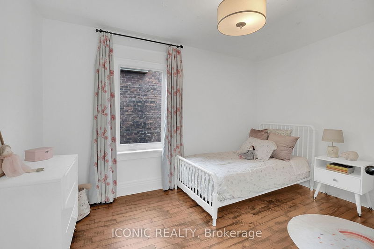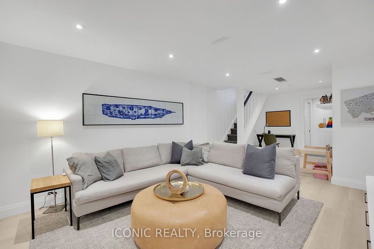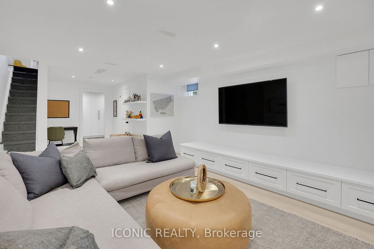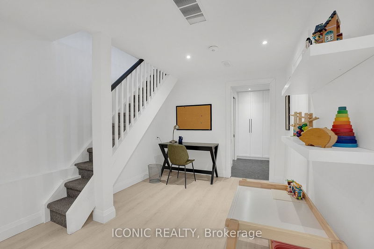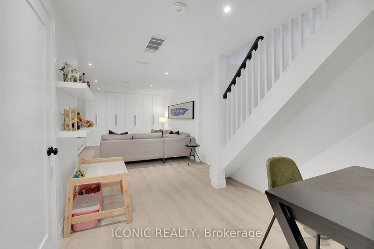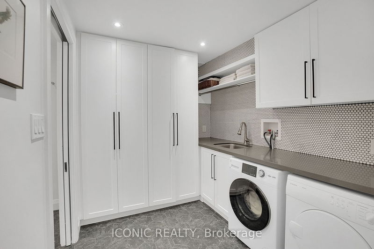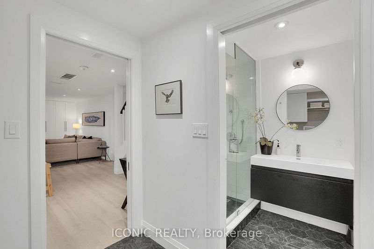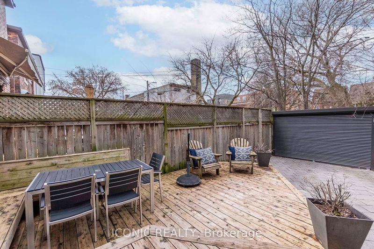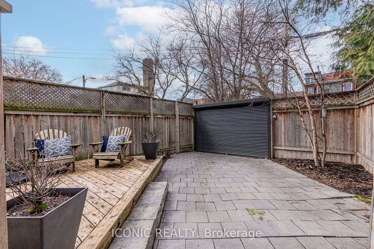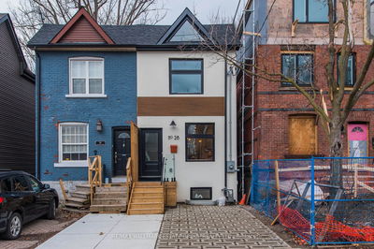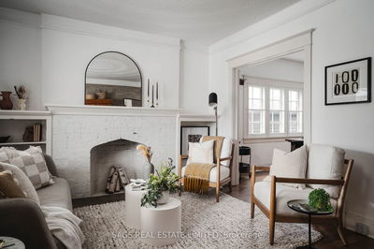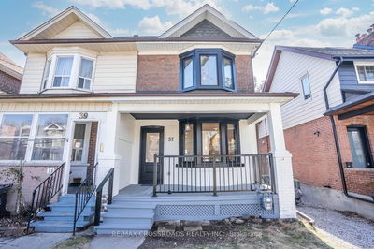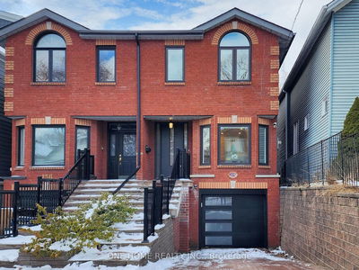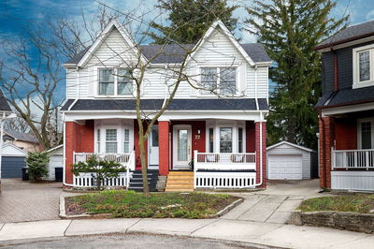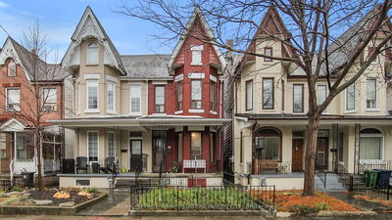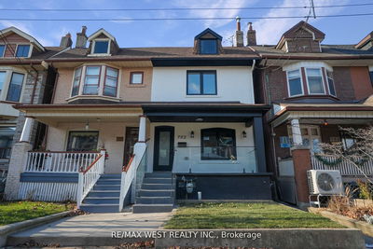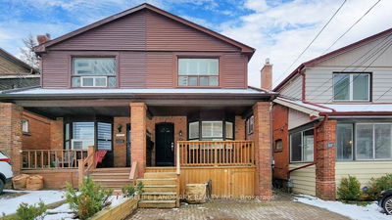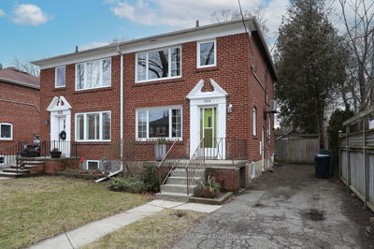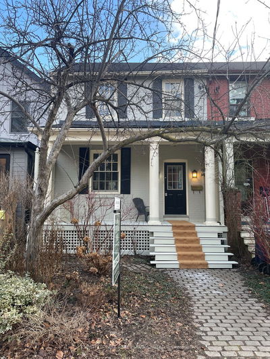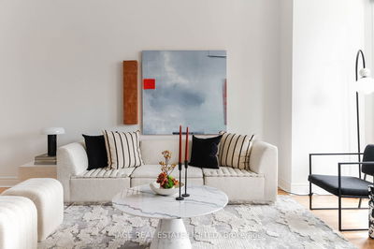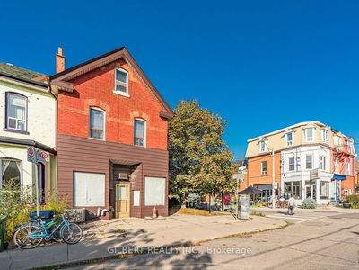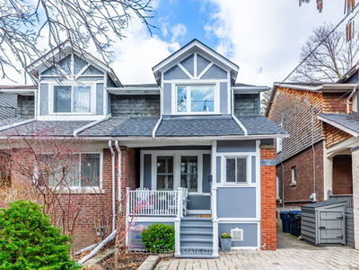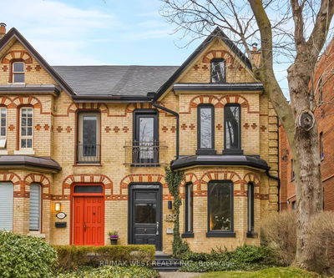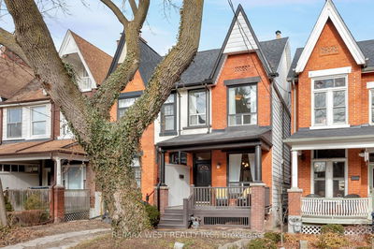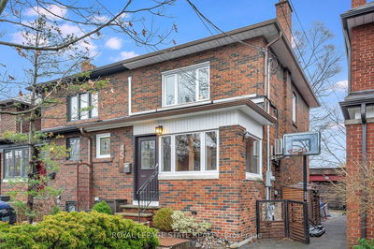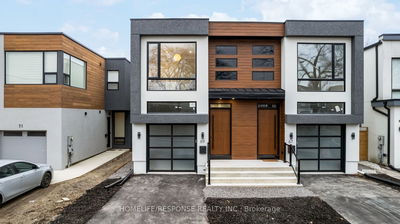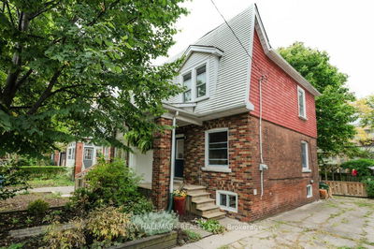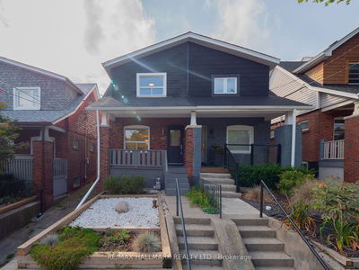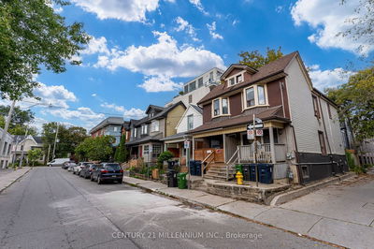Welcome home to the coveted and vibrant Leslieville neighborhood! Steps from restaurants, galleries, parks, & transit, this charming semi sitting on a 20 foot lot is 1900 sq ft of perfectly blended modern comforts & historic charm. The main floor welcomes you with an open-concept layout, a cozy living room with adjacent dining area & a chef's dream kitchen- ss appliances, sleek countertops, large island with seating, & a storage space that needs to be seen to be believed. Head upstairs under the ample natural light provided by the skylight and you'll find 3 bedrooms & a full bath. A second full bath is located in the basement which is not to be missed! A spacious and modern lounge area surrounded by custom built-ins, a play area for the kids, a space for your home office and a modern, spacious laundry room. An absolute must see!
Property Features
- Date Listed: Wednesday, April 10, 2024
- Virtual Tour: View Virtual Tour for 12 Bertmount Avenue
- City: Toronto
- Neighborhood: South Riverdale
- Full Address: 12 Bertmount Avenue, Toronto, M4M 2X9, Ontario, Canada
- Living Room: Hardwood Floor, Open Concept, Brick Fireplace
- Kitchen: Hardwood Floor, Stainless Steel Appl, Centre Island
- Listing Brokerage: Iconic Realty - Disclaimer: The information contained in this listing has not been verified by Iconic Realty and should be verified by the buyer.





