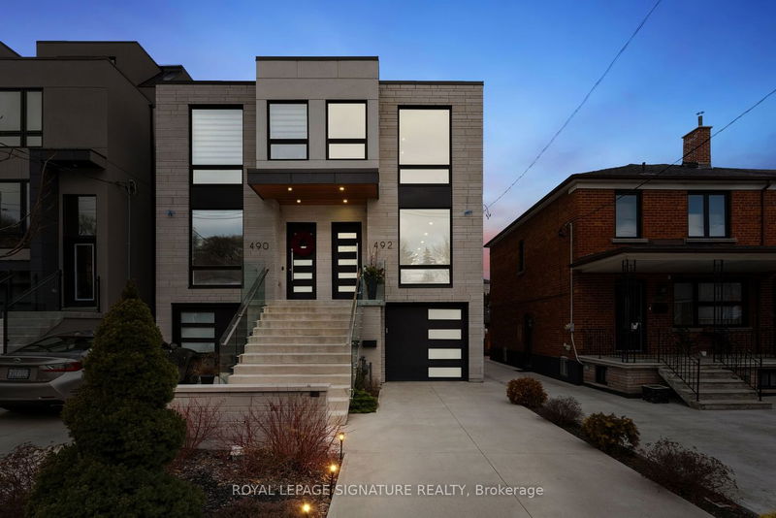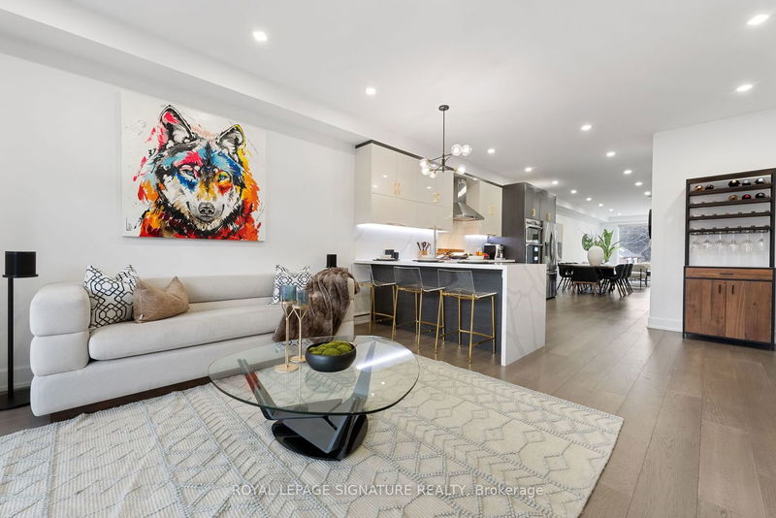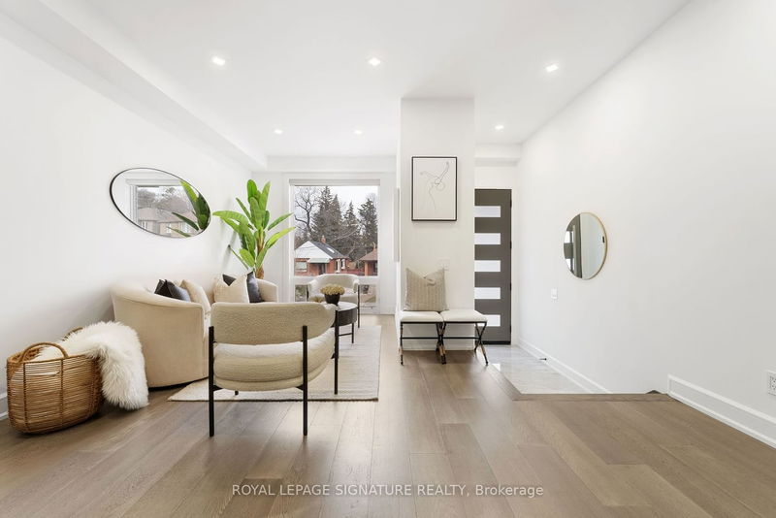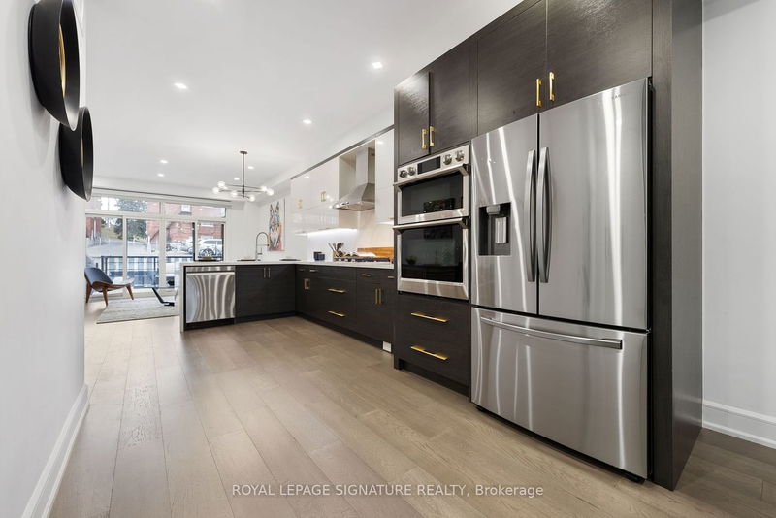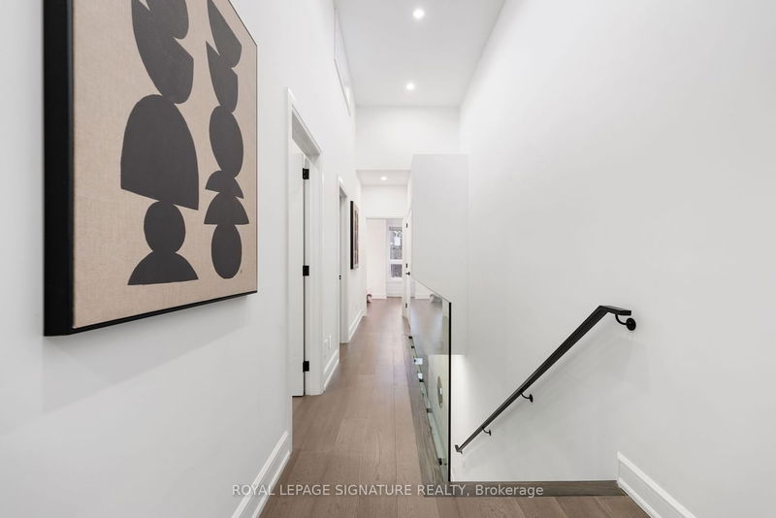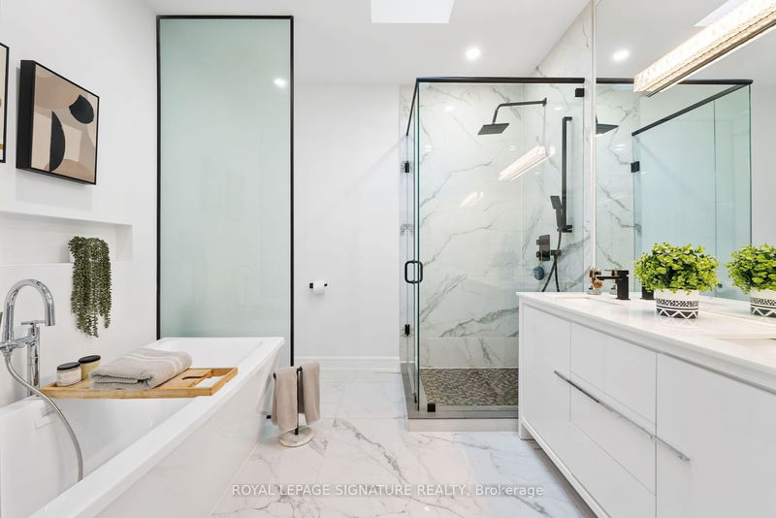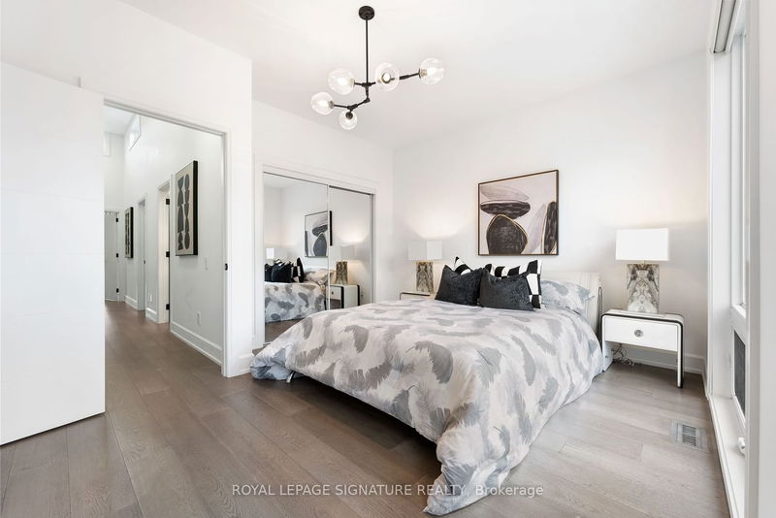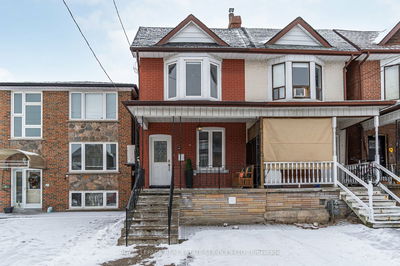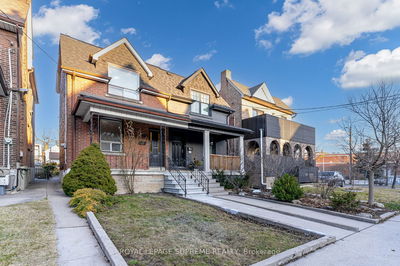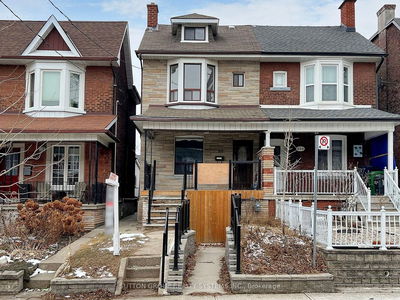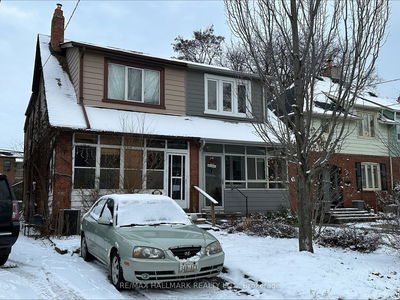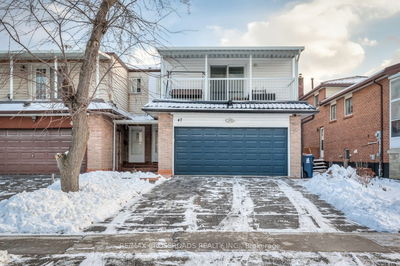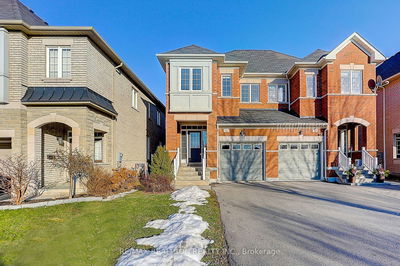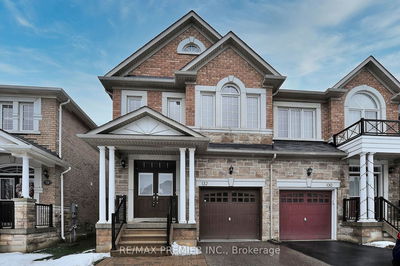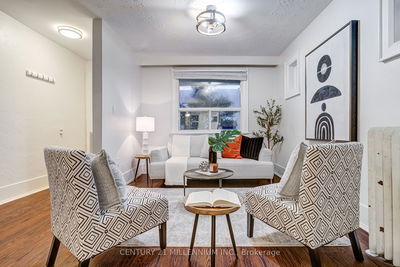Exquisite Custom-Built Residence Nestled In The Prime Section Of McRoberts. This Home Boasts A Seamless Open-Concept Main Floor Design, Showcasing A Chef's Kitchen With Stainless Steel Appliances, A Double Oven, Gas Cooktop, And A Convenient Breakfast Bar. The Family Room Walks Out To A Private Elevated Deck With A Gas BBQ Hookup & Steps Down To The Garden - Perfect For Entertaining. The Primary Suite Defines Luxury With Its 5-Piece Spa Bathroom Featuring A Freestanding Tub, Separate Rain Head Shower, Skylight, Double Sinks, And His And Her Closets. The Lower Level Is Fully Finished & Walks Out Basement, Complete With A Separate Entrance And Rough-Ins For A Kitchen & Heated Flooring. Excellent In-Law Suite Potential! Situated Within Walking Distance To The Upcoming LRT Station, This Property Effortlessly Combines Modern Elegance With Functional Design.
Property Features
- Date Listed: Wednesday, February 14, 2024
- Virtual Tour: View Virtual Tour for 492 Mcroberts Avenue
- City: Toronto
- Neighborhood: Caledonia-Fairbank
- Major Intersection: Caledonia Rd & Eglinton W
- Full Address: 492 Mcroberts Avenue, Toronto, M6E 4R4, Ontario, Canada
- Living Room: Window, Pot Lights, O/Looks Dining
- Kitchen: Stainless Steel Appl, Quartz Counter, O/Looks Family
- Family Room: Breakfast Bar, Sliding Doors, W/O To Deck
- Listing Brokerage: Royal Lepage Signature Realty - Disclaimer: The information contained in this listing has not been verified by Royal Lepage Signature Realty and should be verified by the buyer.

