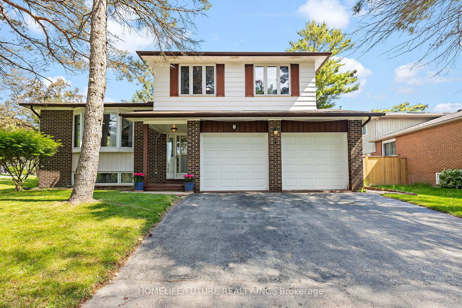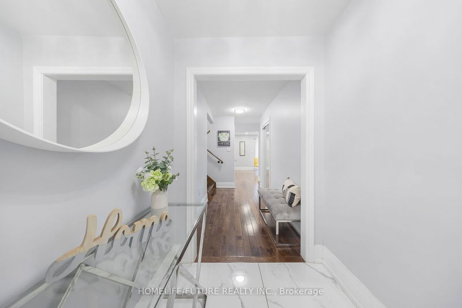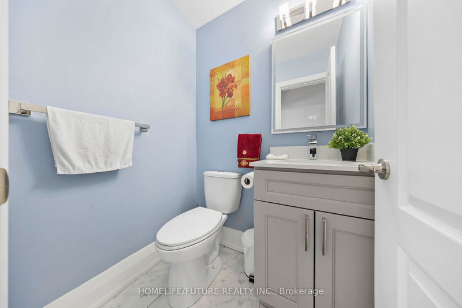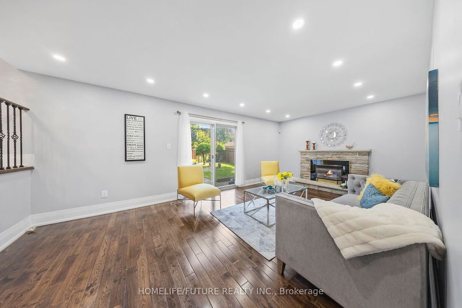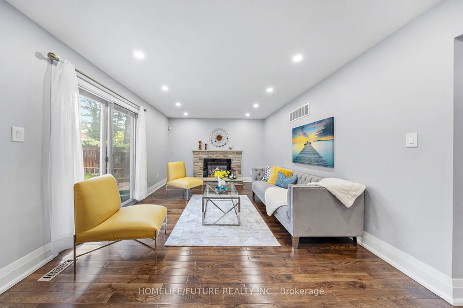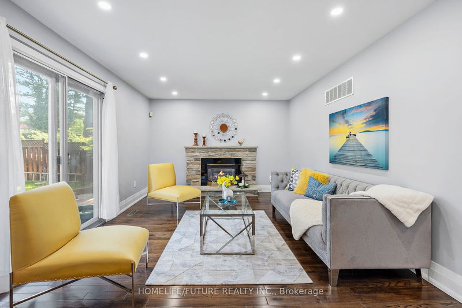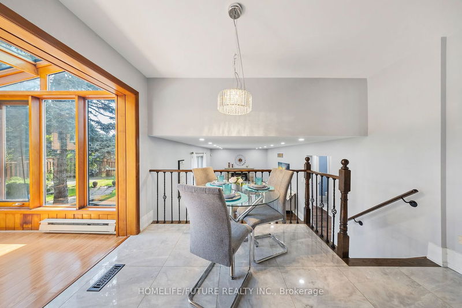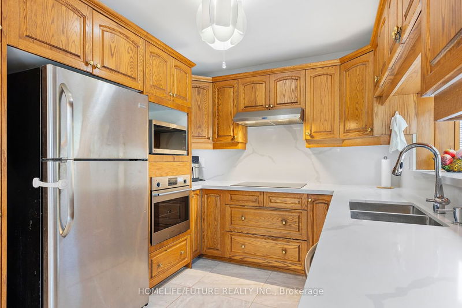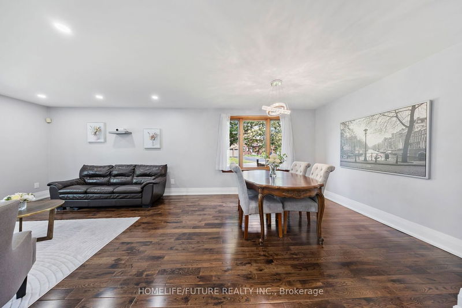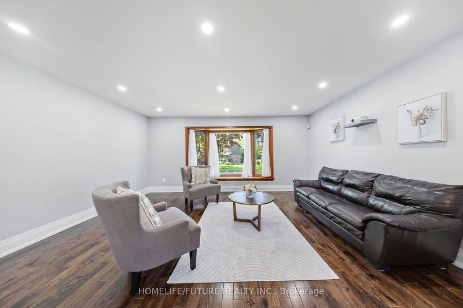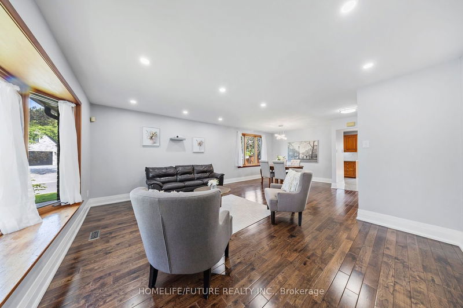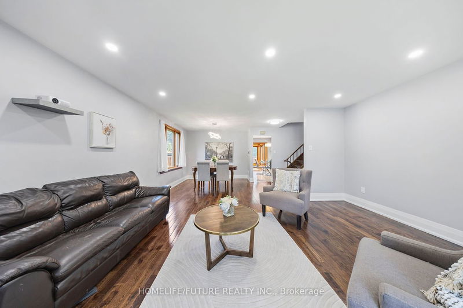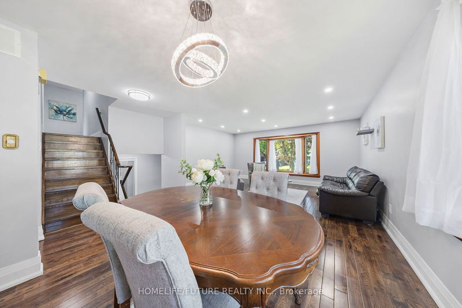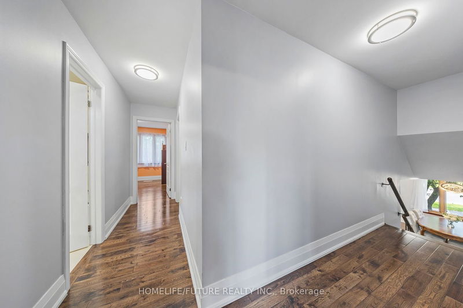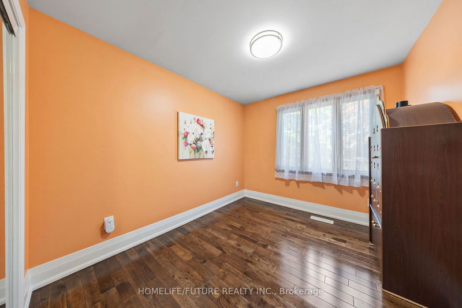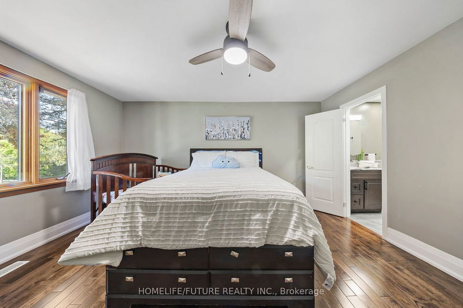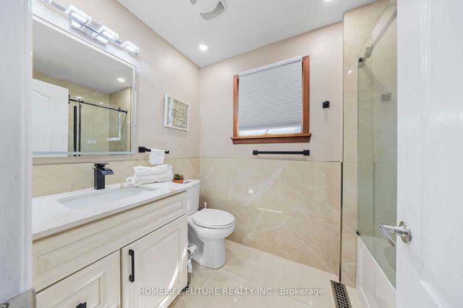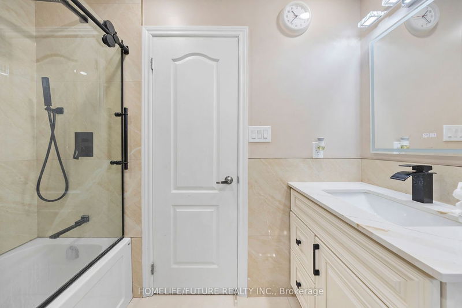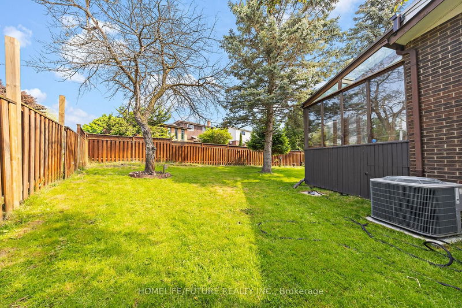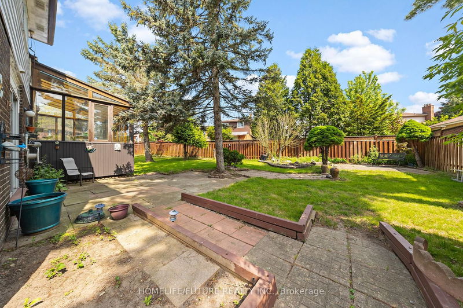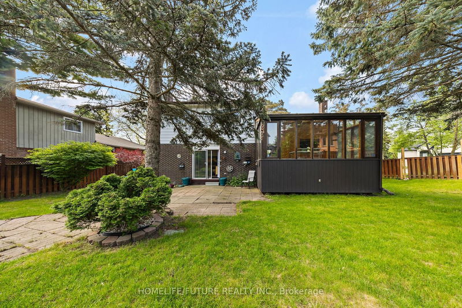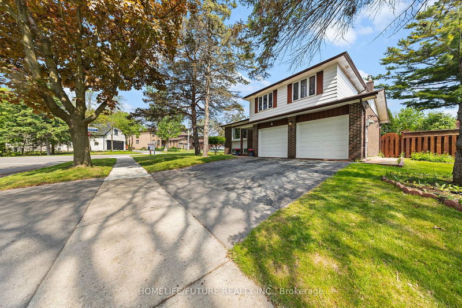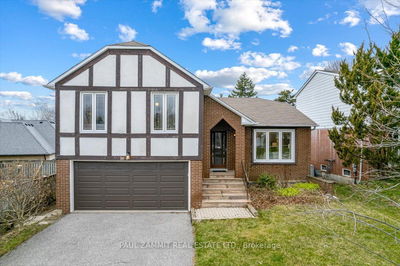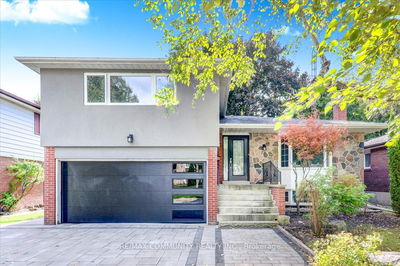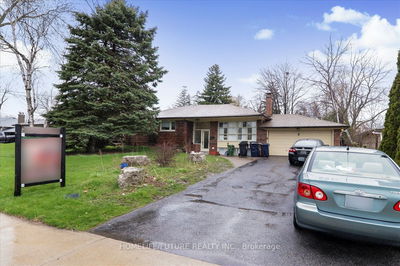Situated in a quiet and prestigious neighborhood, this beautiful and elegant home has undergone extensive renovations, including paint, hardwood floors on the main and second levels, and upgraded kitchen and bathrooms. The first and second floors feature smooth ceilings. The main floor boasts a beautiful sunroom connected to the kitchen and a spacious family room with a cozy gas fireplace. The four generously sized bedrooms include a master bedroom with a 3-piece ensuite and a walk-in Closet. The stunning backyard and gardens offer a picturesque retreat, and the prime location provides proximity to top-tier schools, waterfront parks, and scenic trails. It is also close to the University of Toronto and Centennial College, with easy access to TTC, the GO Train, and Highway 401. No survey is on file.
Property Features
- Date Listed: Wednesday, May 22, 2024
- Virtual Tour: View Virtual Tour for 2 Feagan Drive
- City: Toronto
- Neighborhood: Centennial Scarborough
- Major Intersection: Lawrence & Bathgate
- Full Address: 2 Feagan Drive, Toronto, M1C 3B7, Ontario, Canada
- Living Room: Hardwood Floor, Combined W/Living, Bay Window
- Kitchen: Tile Floor, Quartz Counter, Eat-In Kitchen
- Family Room: Hardwood Floor, W/O To Yard, O/Looks Backyard
- Listing Brokerage: Homelife/Future Realty Inc. - Disclaimer: The information contained in this listing has not been verified by Homelife/Future Realty Inc. and should be verified by the buyer.


