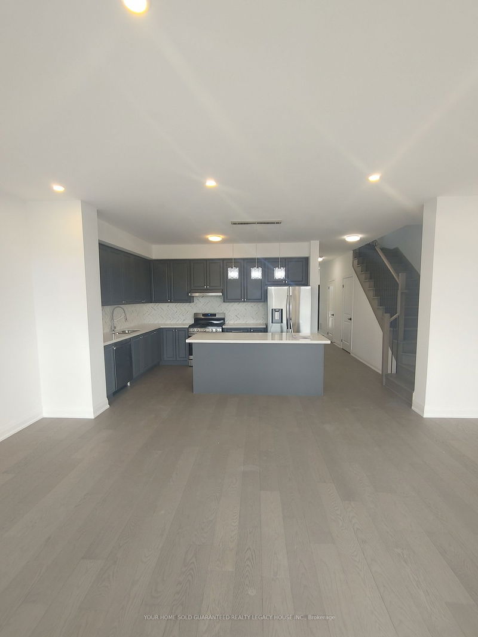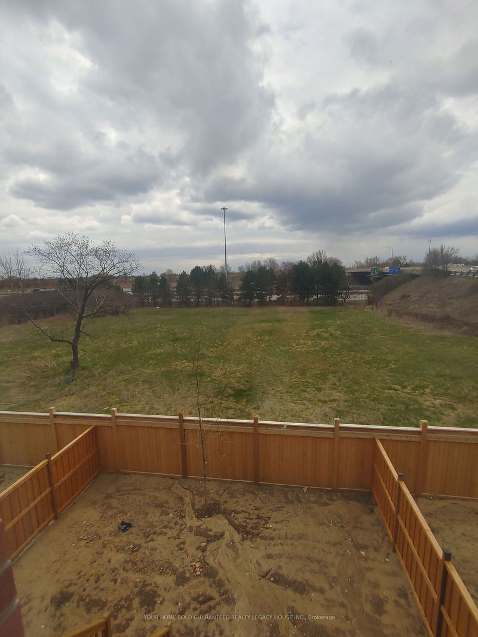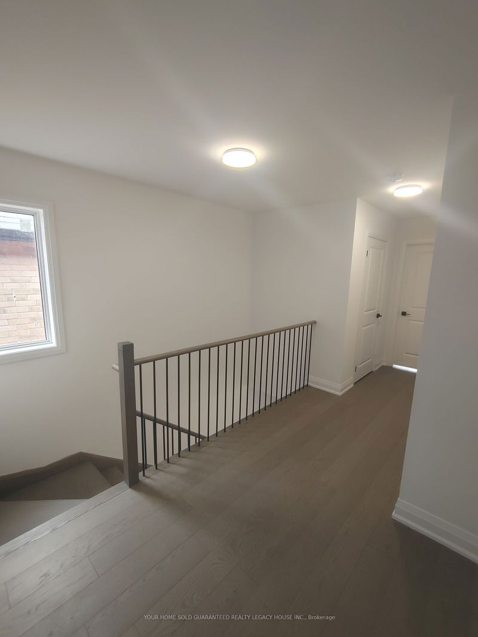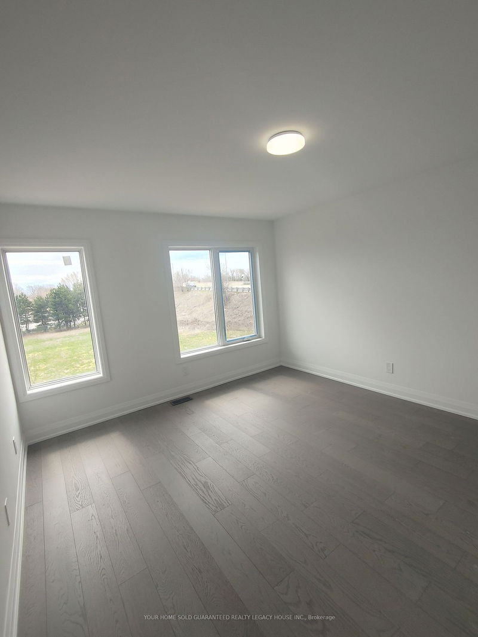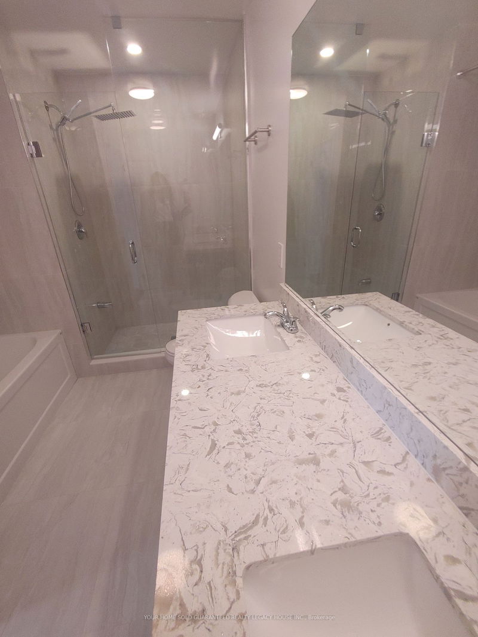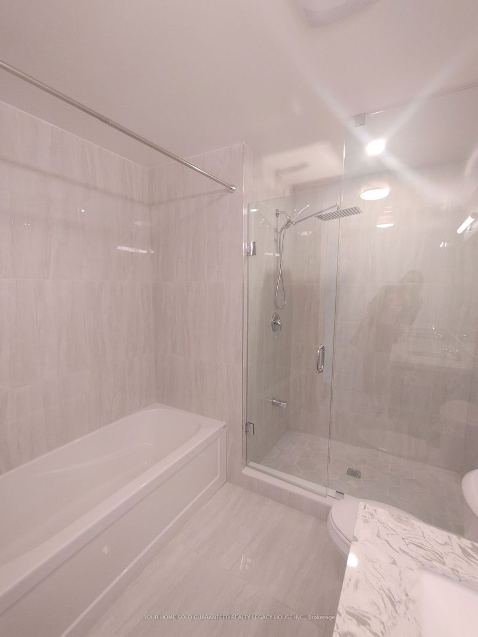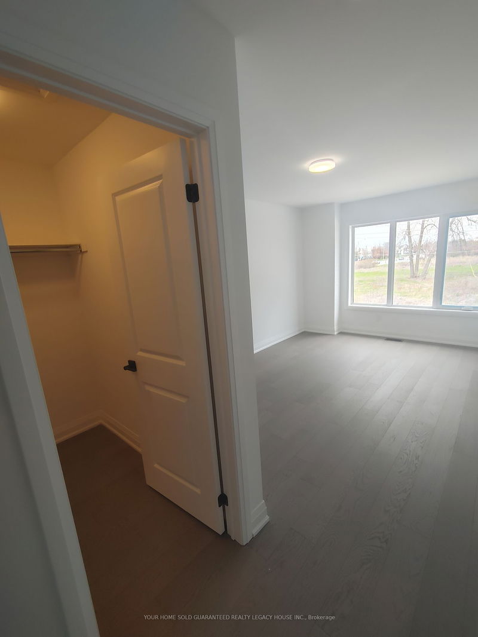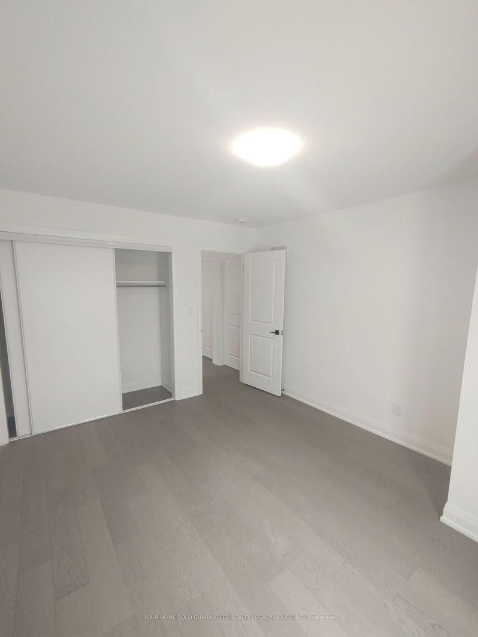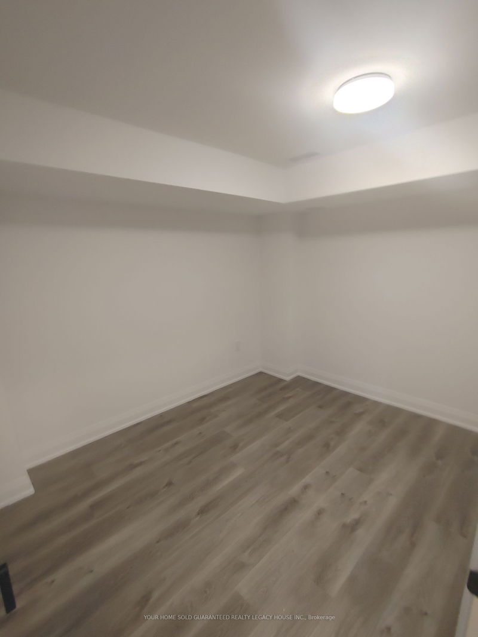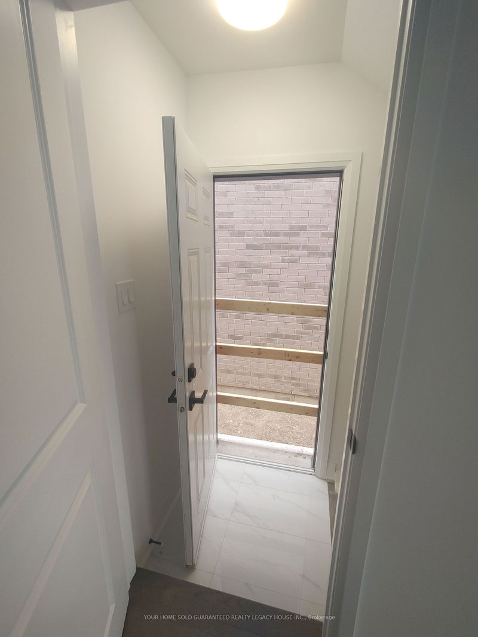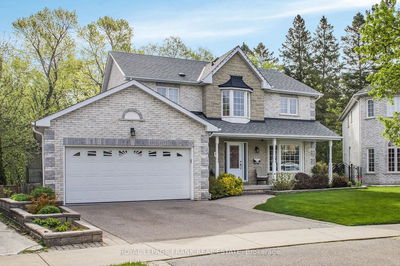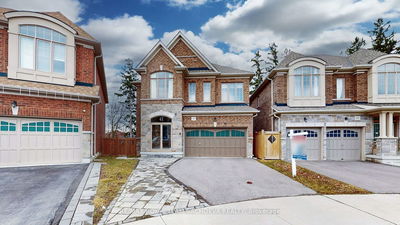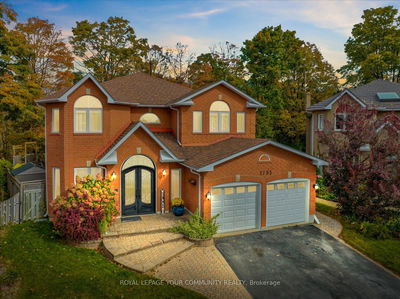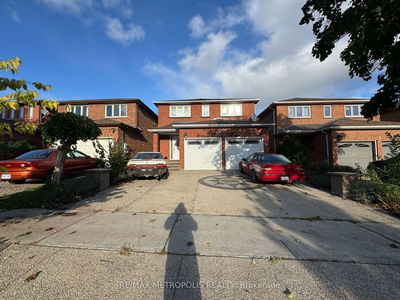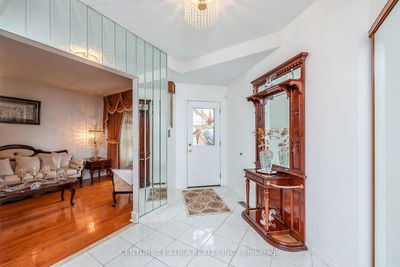RBID Home for Sale..Home Owner Relocating..BRAND NEW HOME !!!! NEVER LIVED IN!!! 5 Reasons to Love This Modern Contemporary Detached Home! 1. Gourmet Chef's Kitchen w/Quartz Countertop, Porcelain Herrington Bone Design Backsplash, Long Centre Island for Ample Seating, Pantry, S/S Appliances, Gas Range Stove, Pot Lights, Soft Close Drawers & Walk-out to backyard. 2. Main Level Open Concept with High Ceilings, Hardwood Floors Pot Lights & Walk Out to Backyard with No Neighbours behind. 3. Four (4 )Spacious Bedrooms all with Hardwood Floors w/Primary Bedroom boasting 6 Piece Ensuite & Large Walk In and 2nd Level Laundry. 4. Finished Basement w/2 Separate Entrances with 2 Bedrooms, Rough In 2nd Laundry, 4 Piece Bathroom and Area for 2nd Kitchen. 5. Fantastic Floor Plan with Great Use of Space, Stone and Brick Exterior Finishes and Located in a Private Enclave of Homes with No Neighbours Behind. This home comes with a Tarion New Home Warranty, ensuring peace of mind
Property Features
- Date Listed: Friday, May 24, 2024
- City: Toronto
- Neighborhood: Rouge E11
- Major Intersection: Conlins Rd and Sheppard Ave
- Full Address: 93 Chelliah Court, Toronto, M1B 5S1, Ontario, Canada
- Living Room: Hardwood Floor, Pot Lights, Open Concept
- Kitchen: Open Concept, Centre Island, Pot Lights
- Listing Brokerage: Your Home Sold Guaranteed Realty Legacy House Inc. - Disclaimer: The information contained in this listing has not been verified by Your Home Sold Guaranteed Realty Legacy House Inc. and should be verified by the buyer.


