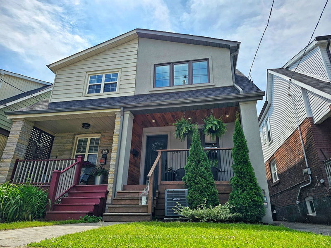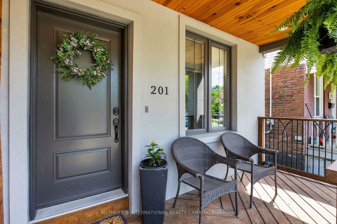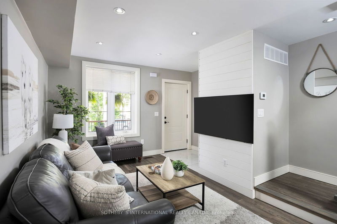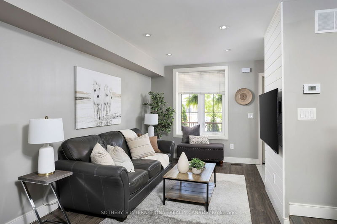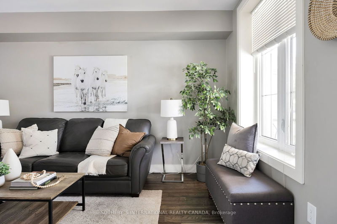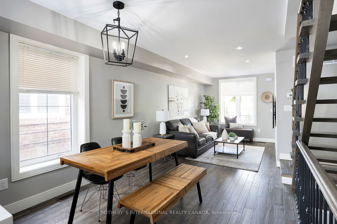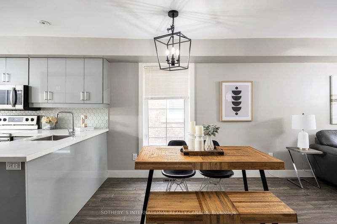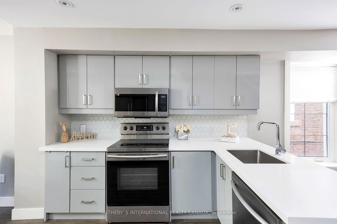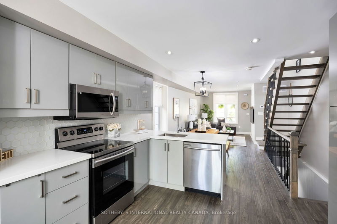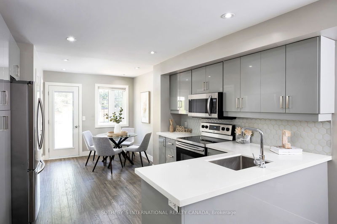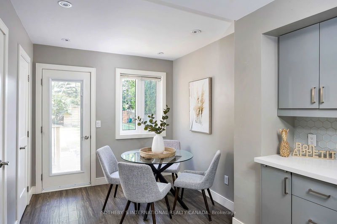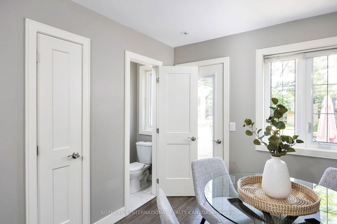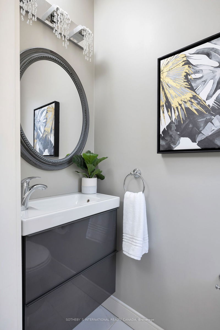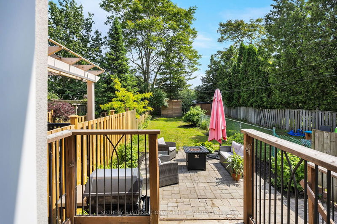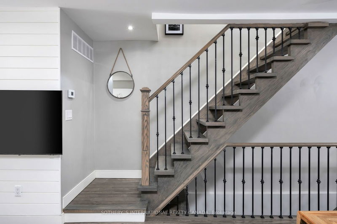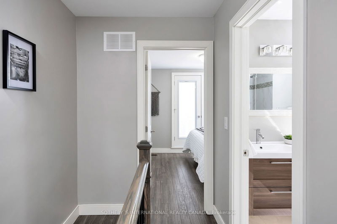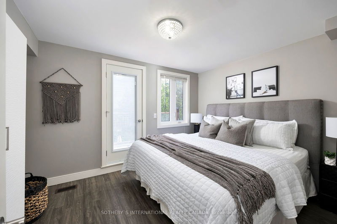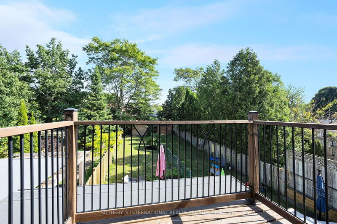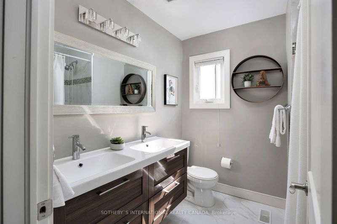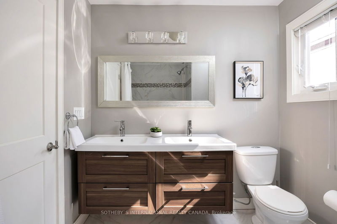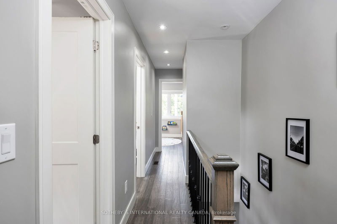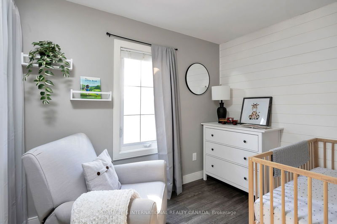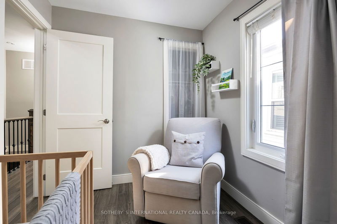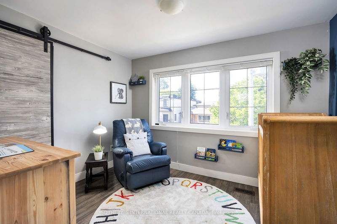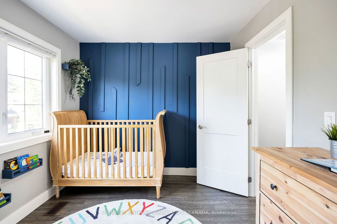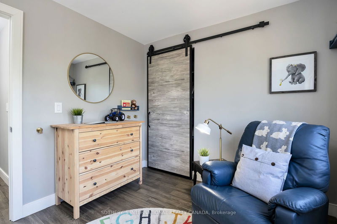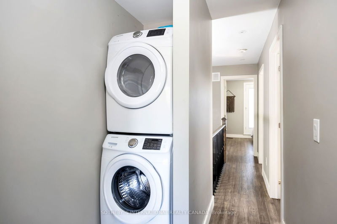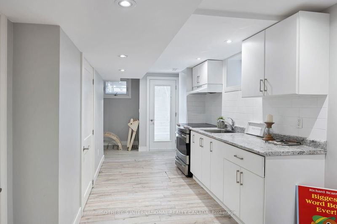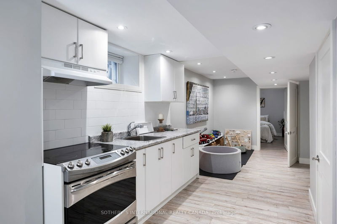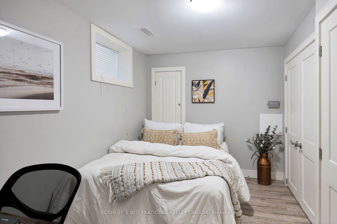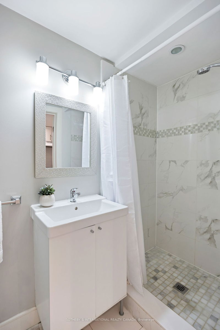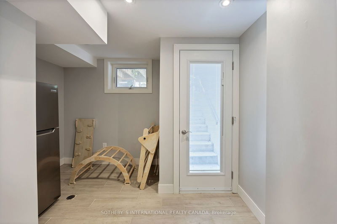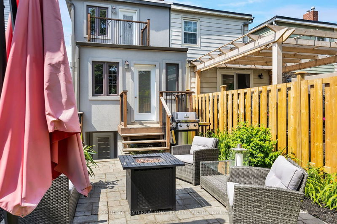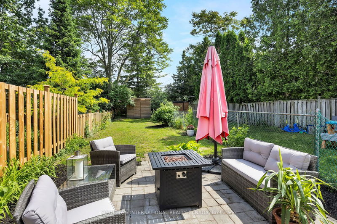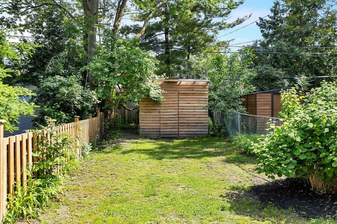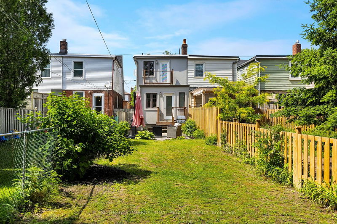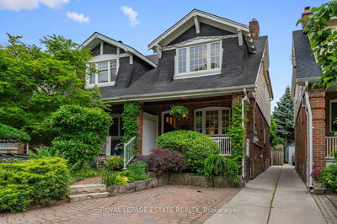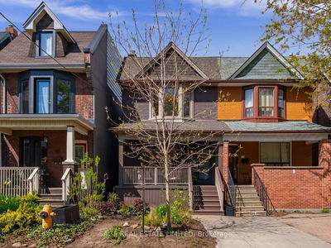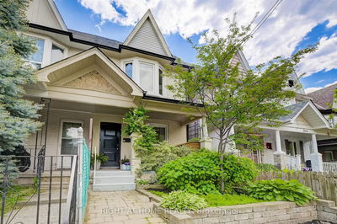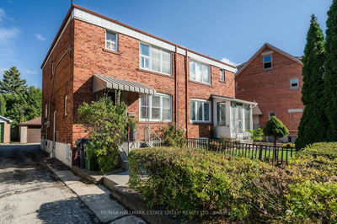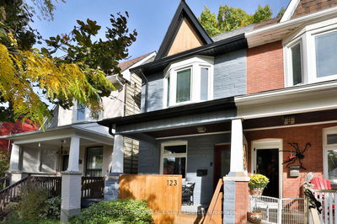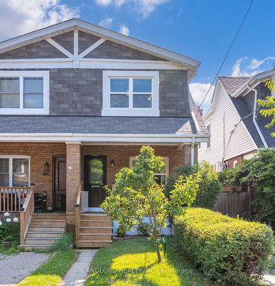Welcome to 201 Torrens Ave, a stylish fully renovated semi in East York that boasts some incredible features including a rare powder room; 150 ft deep lot; lower level with superb income potential to supplement your mortgage; second floor laundry, and exceptional features and finishes throughout. A sharp front porch leads into a front foyer area with proper practical closet that you'll appreciate every time you arrive home. The main floor has an open concept layout with bright living room that flows seamlessly into the dining room, kitchen and breakfast area with powder room. The back door leads out to the south facing deck, stone patio (perfect for relaxing and outdoor entertaining) and into the exceptionally deep back garden with large custom shed for extra storage. The 2nd floor features a sunlit primary bedroom with walk-out to a private deck; beautiful 5-piece bathroom; well proportioned 2nd & 3rd bedrooms with accent walls, and coveted 2nd floor laundry. The lower level offers your choice of options...use it for your family as a recreation room with separate office/bedroom, or utilize its full potential as a very marketable 1 bedroom basement suite. It's also a perfect space for nannies, in-laws, teenagers or children that have come back to the nest. This is a home that needs to be seen to be fully appreciated. * OPEN HOUSE SAT JUNE 22nd 2:00-4:00pm *
Property Features
- Date Listed: Thursday, June 13, 2024
- Virtual Tour: View Virtual Tour for 201 Torrens Avenue
- City: Toronto
- Neighborhood: East York
- Major Intersection: Pape & Cosburn
- Full Address: 201 Torrens Avenue, Toronto, M4J 2P6, Ontario, Canada
- Living Room: Open Concept, Hardwood Floor, Large Window
- Kitchen: Quartz Counter, Stainless Steel Appl, Open Concept
- Kitchen: Hardwood Floor, Open Concept
- Listing Brokerage: Sotheby`S International Realty Canada - Disclaimer: The information contained in this listing has not been verified by Sotheby`S International Realty Canada and should be verified by the buyer.

